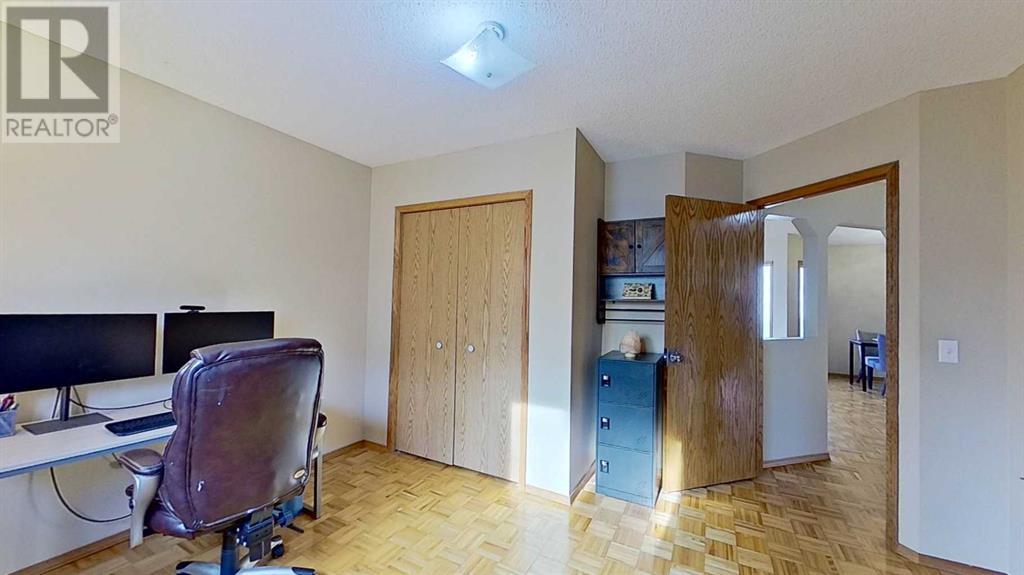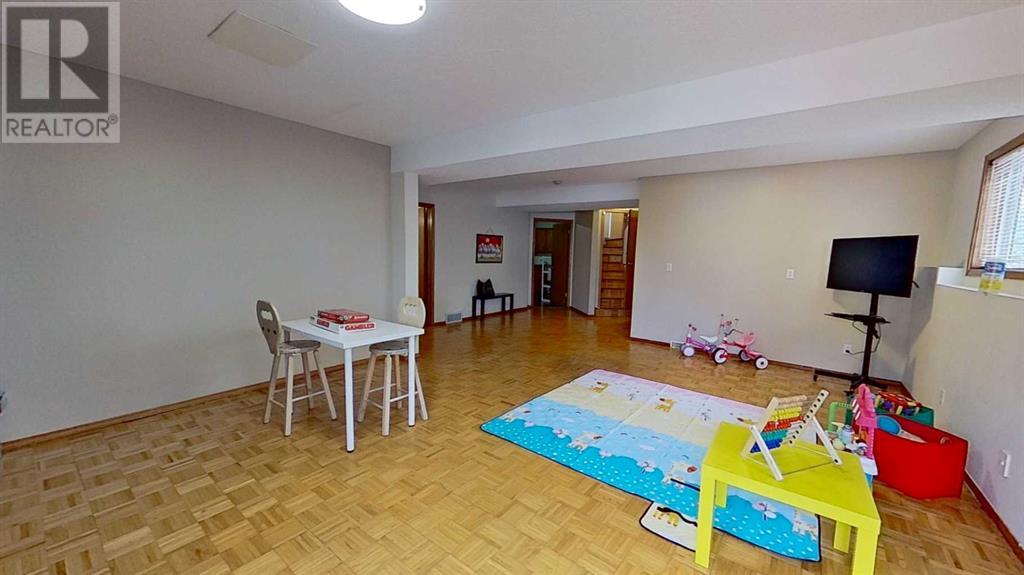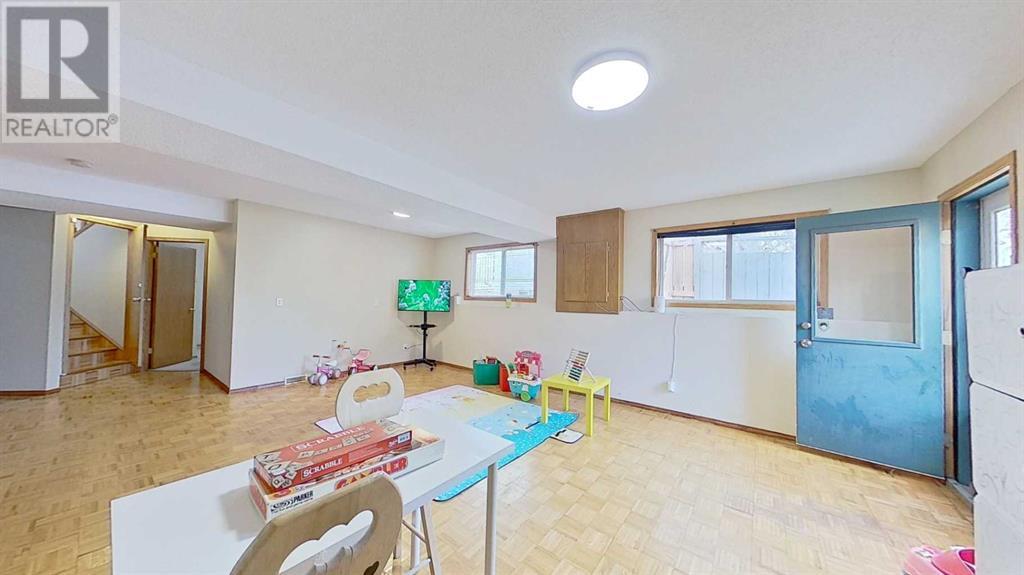5 Bedroom
3 Bathroom
1319.77 sqft
Bi-Level
Central Air Conditioning
Forced Air
$768,000
Welcome to this versatile bi-level home in the highly sought-after community of Harvest Hills. This home is the perfect find, featuring a Registered LEGAL secondary suite in the walk-out basement. As you step inside, you’ll be greeted by an expansive, light-filled space, featuring a soaring 9-foot vaulted ceiling that enhances the open-concept layout. The main level offers a large living and dining area, perfect for hosting family gatherings. The heart of the home is the modern kitchen, complete with upgrades including brand-new stainless-steel appliances. Step out from the kitchen to a south-facing balcony, where you can enjoy your morning coffee or unwind in the evenings with views filled with nature, including your low-maintenance backyard.The spacious primary bedroom comes with its own private ensuite bathroom and exclusive private balcony access, making it a serene retreat after a long day. The bathrooms were recently upgraded with new toilets and faucets. Two more generously sized bedrooms and a discreet, space-efficient main-floor laundry add to the functionality and style of this level.The fully developed LEGAL walk-out basement is the star of the show, offering its own separate entrance, dedicated appliances, and full kitchen. Featuring two large bedrooms and a bright, open living area, this suite is the perfect addition to the home.The double-attached garage with an upgraded garage door with clicker opening, adds to the convenience. The quiet, safe and family-friendly neighborhood offers peace of mind, along with easy access to parks, schools, bus routes, and local shopping. Whether you’re looking for a family home, a turnkey investment, or a property that offers both, this house is brimming with value and potential. (id:57810)
Property Details
|
MLS® Number
|
A2171592 |
|
Property Type
|
Single Family |
|
Neigbourhood
|
Harvest Hills |
|
Community Name
|
Harvest Hills |
|
AmenitiesNearBy
|
Park, Schools, Shopping |
|
Features
|
Other, Back Lane, No Animal Home, No Smoking Home |
|
ParkingSpaceTotal
|
4 |
|
Plan
|
9310479 |
Building
|
BathroomTotal
|
3 |
|
BedroomsAboveGround
|
3 |
|
BedroomsBelowGround
|
2 |
|
BedroomsTotal
|
5 |
|
Appliances
|
Refrigerator, Dishwasher, Stove, Microwave, Washer & Dryer |
|
ArchitecturalStyle
|
Bi-level |
|
BasementDevelopment
|
Finished |
|
BasementFeatures
|
Separate Entrance, Suite |
|
BasementType
|
Full (finished) |
|
ConstructedDate
|
1994 |
|
ConstructionMaterial
|
Wood Frame |
|
ConstructionStyleAttachment
|
Detached |
|
CoolingType
|
Central Air Conditioning |
|
ExteriorFinish
|
Brick, Composite Siding |
|
FlooringType
|
Carpeted, Laminate, Linoleum |
|
FoundationType
|
Poured Concrete |
|
HeatingFuel
|
Natural Gas |
|
HeatingType
|
Forced Air |
|
SizeInterior
|
1319.77 Sqft |
|
TotalFinishedArea
|
1319.77 Sqft |
|
Type
|
House |
Parking
Land
|
Acreage
|
No |
|
FenceType
|
Fence |
|
LandAmenities
|
Park, Schools, Shopping |
|
SizeFrontage
|
11.81 M |
|
SizeIrregular
|
473.00 |
|
SizeTotal
|
473 M2|4,051 - 7,250 Sqft |
|
SizeTotalText
|
473 M2|4,051 - 7,250 Sqft |
|
ZoningDescription
|
R-cg |
Rooms
| Level |
Type |
Length |
Width |
Dimensions |
|
Basement |
Kitchen |
|
|
3.20 M x 2.59 M |
|
Basement |
Bedroom |
|
|
4.22 M x 3.25 M |
|
Basement |
Furnace |
|
|
3.05 M x 2.08 M |
|
Basement |
Family Room |
|
|
6.38 M x 4.75 M |
|
Basement |
Bedroom |
|
|
4.22 M x 3.25 M |
|
Basement |
4pc Bathroom |
|
|
3.05 M x 1.50 M |
|
Main Level |
Living Room |
|
|
4.40 M x 3.51 M |
|
Main Level |
Dining Room |
|
|
3.30 M x 2.84 M |
|
Main Level |
Primary Bedroom |
|
|
4.40 M x 4.40 M |
|
Main Level |
Bedroom |
|
|
3.12 M x 2.77 M |
|
Main Level |
Foyer |
|
|
1.83 M x 1.83 M |
|
Main Level |
Other |
|
|
4.01 M x 2.92 M |
|
Main Level |
Kitchen |
|
|
3.33 M x 2.82 M |
|
Main Level |
Breakfast |
|
|
3.33 M x 2.84 M |
|
Main Level |
4pc Bathroom |
|
|
2.49 M x 1.50 M |
|
Main Level |
Bedroom |
|
|
3.94 M x 2.74 M |
|
Main Level |
4pc Bathroom |
|
|
2.49 M x 1.50 M |
https://www.realtor.ca/real-estate/27535014/245-harvest-hills-drive-ne-calgary-harvest-hills











































