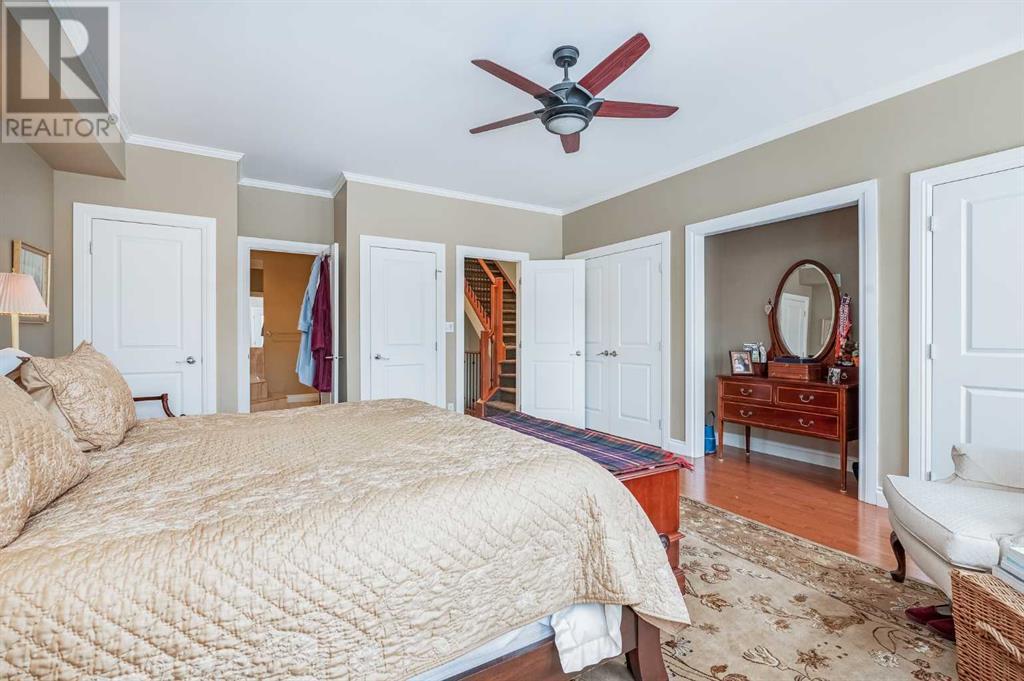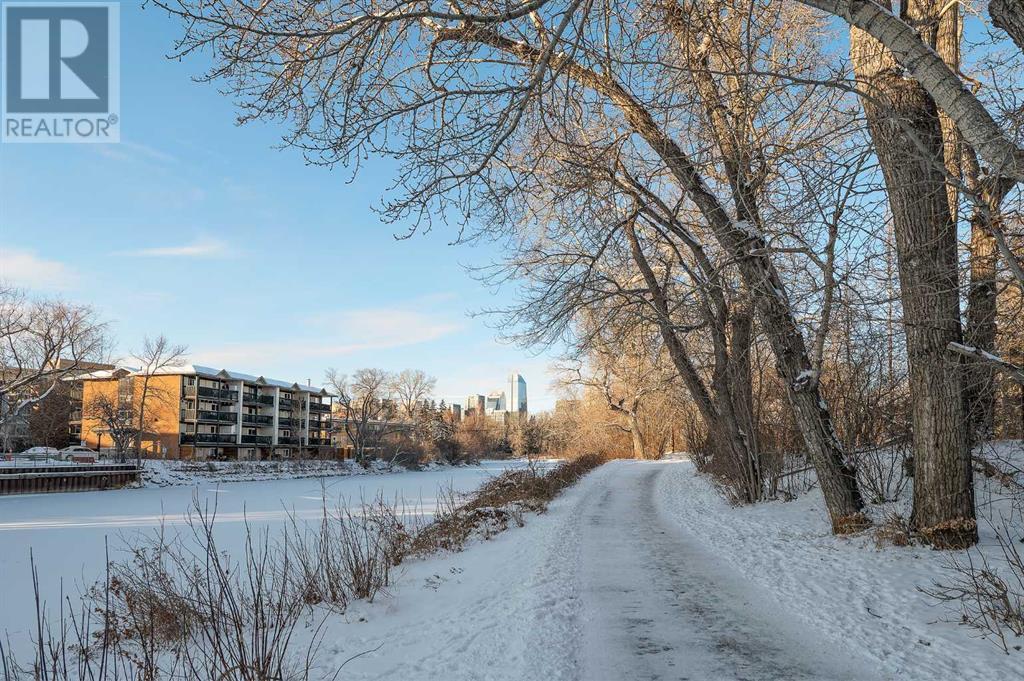2441 Erlton Street Sw Calgary, Alberta T2S 2V9
$1,210,000Maintenance, Common Area Maintenance, Insurance, Ground Maintenance, Parking, Property Management, Reserve Fund Contributions
$450 Monthly
Maintenance, Common Area Maintenance, Insurance, Ground Maintenance, Parking, Property Management, Reserve Fund Contributions
$450 MonthlyBacking onto the tranquil Elbow River, this beautifully crafted 3 story, 3 bedroom townhouse offers superb downtown views & over 2900 sq ft of developed living space. The main level presents lustrous hardwood floors, high ceilings & crown moulding, showcasing the living room anchored by a feature fireplace & formal dining area with ample space to host a family gathering or elegant dinner party. Just a few steps from the dining area, is the kitchen that’s tastefully finished with granite counters, loads of storage space & cozy breakfast nook. A 2 piece bath completes the main level. The second level hosts 2 bedrooms, a 3 piece bath & laundry facilities. The primary retreat with Juliet balcony & river views, boasts plenty of closet space & a private 5 piece ensuite with dual sinks, relaxing corner jetted tub & separate shower. Ascend to the third level that features a loft area with wet bar & access to the rooftop patio with spectacular river views – the perfect space for entertaining. A third bedroom & 3 piece bath are ideal for guests. Basement development includes a flex space, ideal for a home office setup plus direct access to the triple attached tandem underdrive garage. Also enjoy central air conditioning, a west facing deck & back yard with picturesque views of the river & direct access to river walking/biking pathway. The inner-city location can’t be beat, close to trendy Mission/4th Street shopping & restaurants, MNP Community & Sports Centre, Stampede Park, downtown & easy access to Macleod Trail. (id:57810)
Property Details
| MLS® Number | A2203024 |
| Property Type | Single Family |
| Neigbourhood | Erlton |
| Community Name | Erlton |
| Amenities Near By | Park, Playground, Recreation Nearby, Schools, Shopping |
| Community Features | Fishing, Pets Allowed With Restrictions |
| Features | Wet Bar, No Neighbours Behind, French Door, Parking |
| Parking Space Total | 3 |
| Plan | 0112632 |
| Structure | Deck |
| View Type | View |
Building
| Bathroom Total | 4 |
| Bedrooms Above Ground | 3 |
| Bedrooms Total | 3 |
| Appliances | Washer, Refrigerator, Gas Stove(s), Dishwasher, Dryer, Microwave Range Hood Combo, Window Coverings, Garage Door Opener |
| Basement Development | Finished |
| Basement Type | Full (finished) |
| Constructed Date | 2000 |
| Construction Material | Wood Frame |
| Construction Style Attachment | Attached |
| Cooling Type | Central Air Conditioning |
| Exterior Finish | Brick |
| Fireplace Present | Yes |
| Fireplace Total | 1 |
| Flooring Type | Carpeted, Hardwood, Tile |
| Foundation Type | Poured Concrete |
| Half Bath Total | 1 |
| Heating Type | Forced Air |
| Stories Total | 3 |
| Size Interior | 2,492 Ft2 |
| Total Finished Area | 2492.1 Sqft |
| Type | Row / Townhouse |
Parking
| Tandem | |
| Attached Garage | 3 |
Land
| Acreage | No |
| Fence Type | Partially Fenced |
| Land Amenities | Park, Playground, Recreation Nearby, Schools, Shopping |
| Landscape Features | Landscaped |
| Size Depth | 30.46 M |
| Size Frontage | 5.79 M |
| Size Irregular | 177.00 |
| Size Total | 177 M2|0-4,050 Sqft |
| Size Total Text | 177 M2|0-4,050 Sqft |
| Surface Water | Creek Or Stream |
| Zoning Description | M-cg |
Rooms
| Level | Type | Length | Width | Dimensions |
|---|---|---|---|---|
| Third Level | Loft | 21.75 Ft x 13.83 Ft | ||
| Third Level | Bedroom | 12.00 Ft x 10.25 Ft | ||
| Third Level | Other | 10.50 Ft x 4.25 Ft | ||
| Third Level | 3pc Bathroom | Measurements not available | ||
| Basement | Other | 17.58 Ft x 13.17 Ft | ||
| Basement | Furnace | 5.33 Ft x 3.92 Ft | ||
| Main Level | Other | 17.75 Ft x 11.00 Ft | ||
| Main Level | Dining Room | 14.67 Ft x 13.67 Ft | ||
| Main Level | Living Room | 18.17 Ft x 17.33 Ft | ||
| Main Level | Foyer | 6.50 Ft x 5.33 Ft | ||
| Main Level | 2pc Bathroom | Measurements not available | ||
| Upper Level | Laundry Room | 3.92 Ft x 3.00 Ft | ||
| Upper Level | Primary Bedroom | 17.33 Ft x 15.75 Ft | ||
| Upper Level | Bedroom | 14.50 Ft x 10.50 Ft | ||
| Upper Level | 3pc Bathroom | Measurements not available | ||
| Upper Level | 5pc Bathroom | Measurements not available |
https://www.realtor.ca/real-estate/28036308/2441-erlton-street-sw-calgary-erlton
Contact Us
Contact us for more information





















































