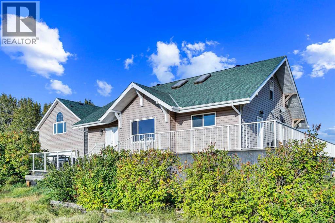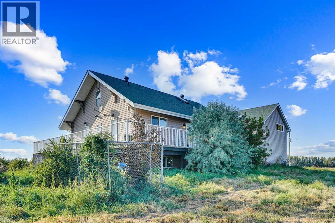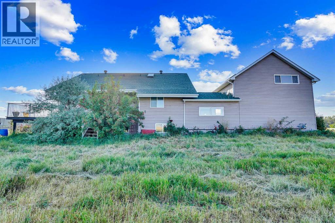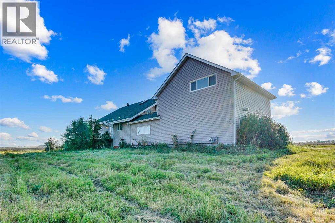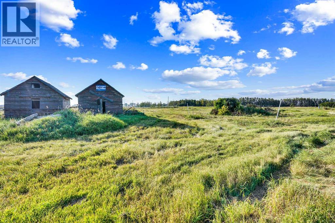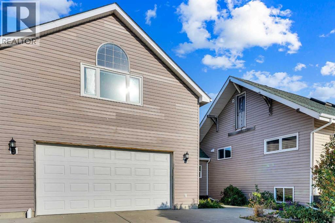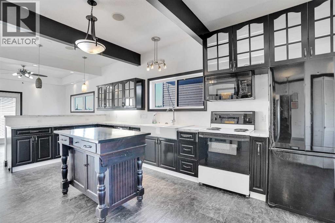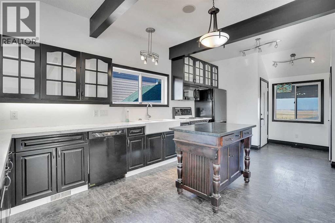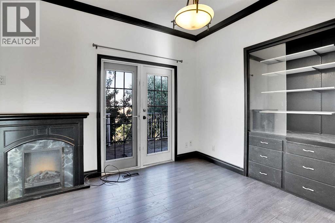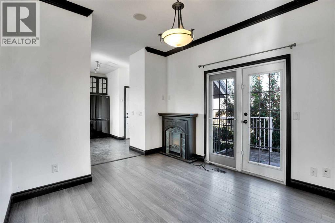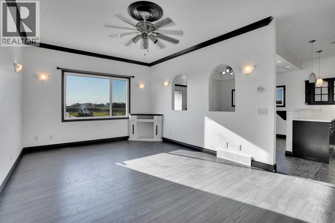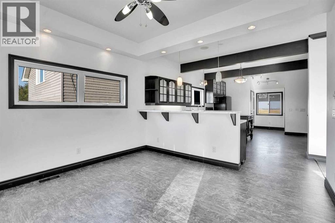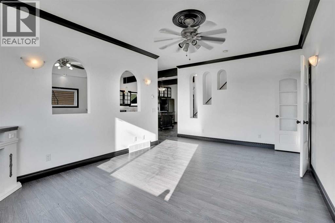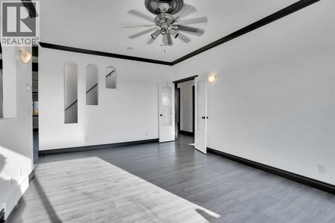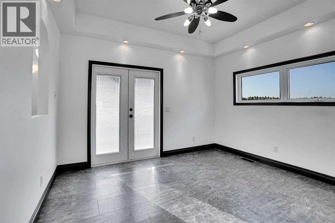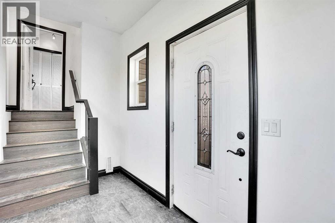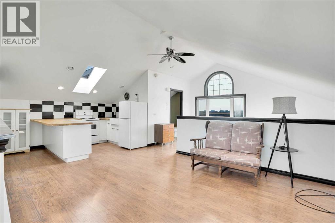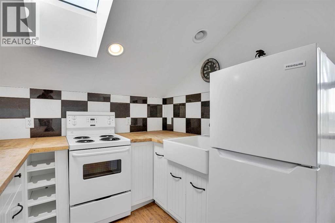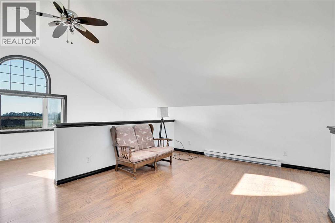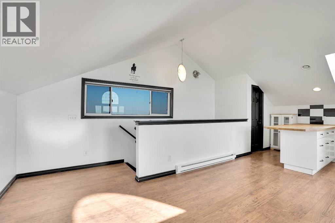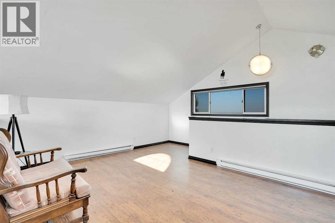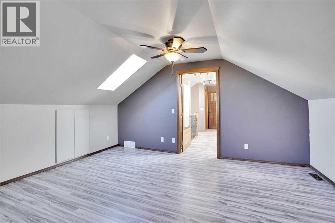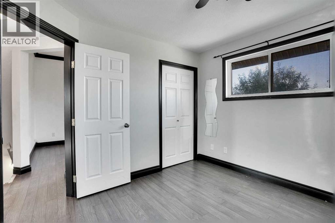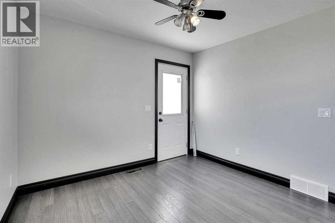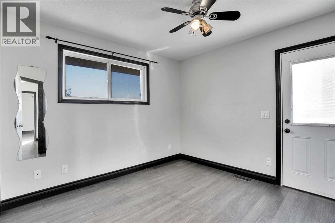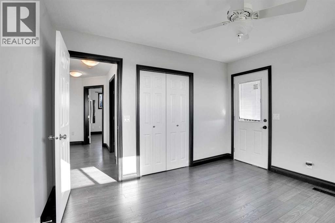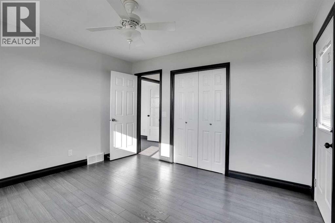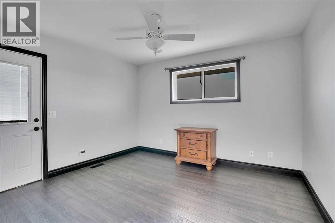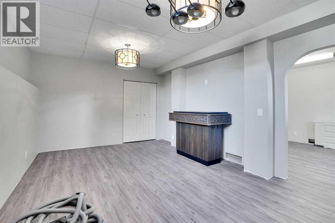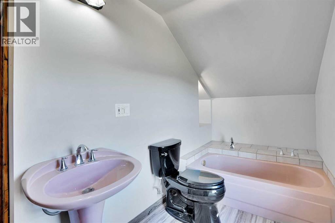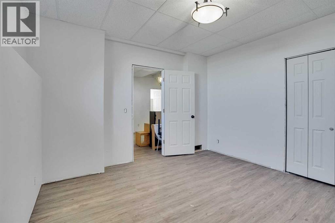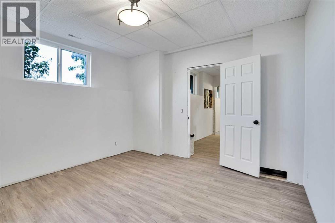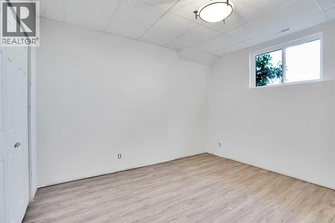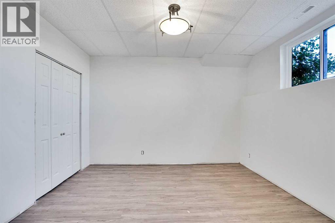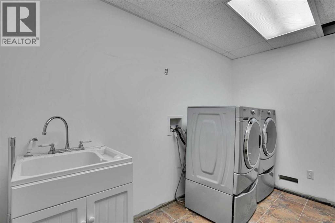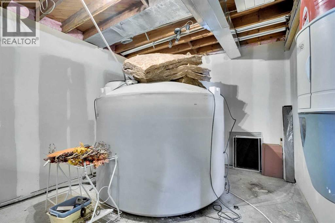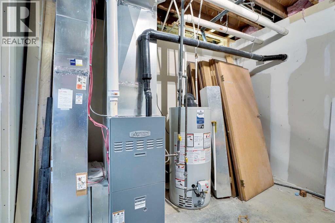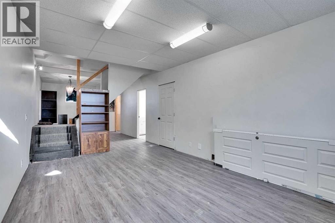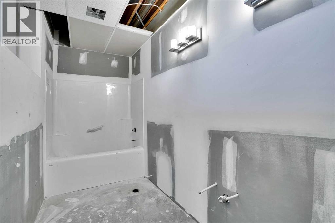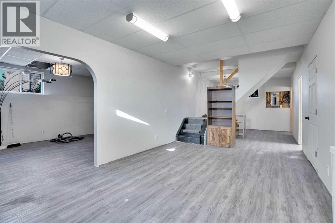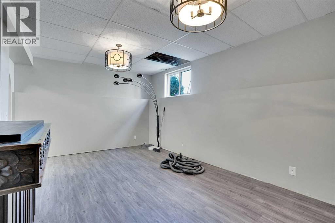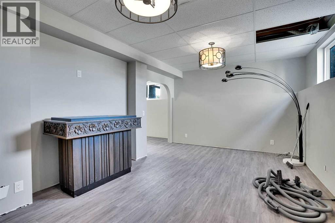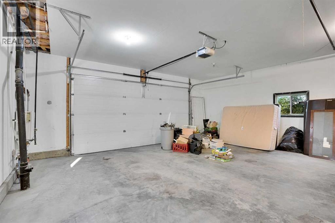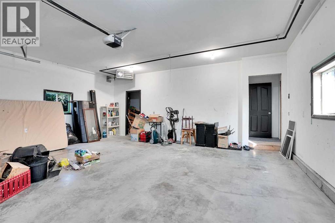244083 Range Road 264 Rural Wheatland County, Alberta T0j 1y0
4 Bedroom
3 Bathroom
2,583 ft2
Fireplace
None
Forced Air
Acreage
Garden Area
$799,000
Located just East of Calgary, just a short drive to Chestermere Lake and minutes from the Trans Canada Highway, This two story home sits on 3.8 acres and has just under 2600 SF of above grade development, TWO double garages and a carriage house with a separate entrance. Just minutes from the Lakes of Muirfield, you can enjoy a get away from the city but still enjoy all amenities close by. Dont miss your opportunity and book your showing today. (id:57810)
Property Details
| MLS® Number | A2262002 |
| Property Type | Single Family |
| Amenities Near By | Golf Course |
| Community Features | Golf Course Development |
| Features | See Remarks |
| Plan | 1911474 |
| Structure | Deck |
Building
| Bathroom Total | 3 |
| Bedrooms Above Ground | 2 |
| Bedrooms Below Ground | 2 |
| Bedrooms Total | 4 |
| Appliances | Refrigerator, Dishwasher, Stove, Washer & Dryer |
| Basement Development | Finished |
| Basement Type | Full (finished) |
| Constructed Date | 1945 |
| Construction Material | Poured Concrete, Wood Frame |
| Construction Style Attachment | Detached |
| Cooling Type | None |
| Exterior Finish | Concrete |
| Fireplace Present | Yes |
| Fireplace Total | 1 |
| Flooring Type | Hardwood |
| Foundation Type | Poured Concrete |
| Heating Fuel | Natural Gas |
| Heating Type | Forced Air |
| Stories Total | 2 |
| Size Interior | 2,583 Ft2 |
| Total Finished Area | 2583 Sqft |
| Type | House |
| Utility Water | Cistern |
Parking
| Attached Garage | 2 |
| Detached Garage | 2 |
Land
| Acreage | Yes |
| Fence Type | Fence |
| Land Amenities | Golf Course |
| Landscape Features | Garden Area |
| Sewer | Septic Field |
| Size Irregular | 3.80 |
| Size Total | 3.8 Ac|2 - 4.99 Acres |
| Size Total Text | 3.8 Ac|2 - 4.99 Acres |
| Zoning Description | Cr |
Rooms
| Level | Type | Length | Width | Dimensions |
|---|---|---|---|---|
| Second Level | 3pc Bathroom | Measurements not available | ||
| Second Level | Bonus Room | 15.33 Ft x 14.58 Ft | ||
| Second Level | Other | 4.75 Ft x 4.00 Ft | ||
| Basement | Bedroom | 12.00 Ft x 12.00 Ft | ||
| Basement | Bedroom | 18.25 Ft x 12.08 Ft | ||
| Basement | Laundry Room | 7.00 Ft x 10.92 Ft | ||
| Main Level | 4pc Bathroom | Measurements not available | ||
| Main Level | Bedroom | 10.42 Ft x 10.42 Ft | ||
| Main Level | Kitchen | 18.92 Ft x 13.25 Ft | ||
| Main Level | Primary Bedroom | 11.08 Ft x 12.08 Ft | ||
| Unknown | 3pc Bathroom | 9.00 Ft x 7.00 Ft | ||
| Unknown | Kitchen | 11.67 Ft x 7.33 Ft | ||
| Unknown | Loft | 25.08 Ft x 15.75 Ft |
https://www.realtor.ca/real-estate/28952743/244083-range-road-264-rural-wheatland-county
Contact Us
Contact us for more information
