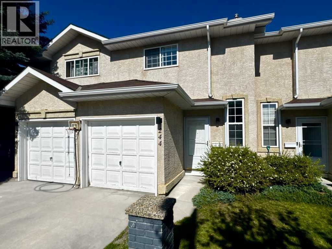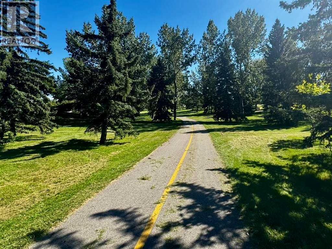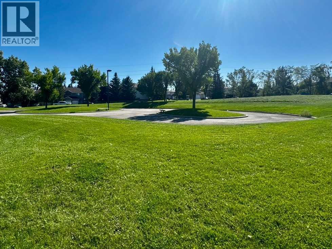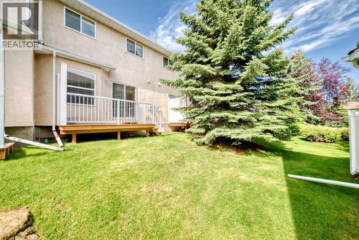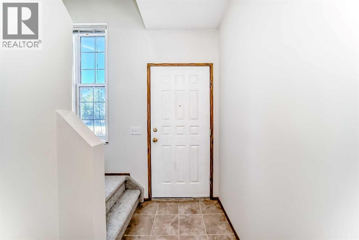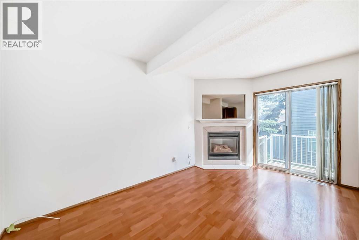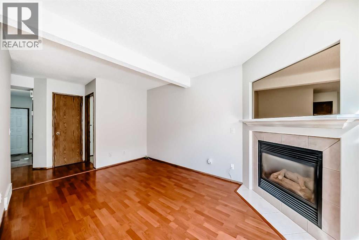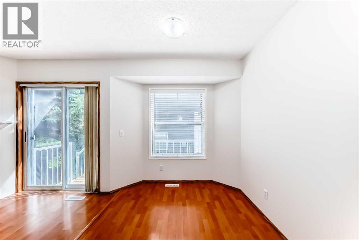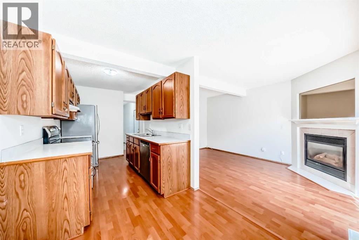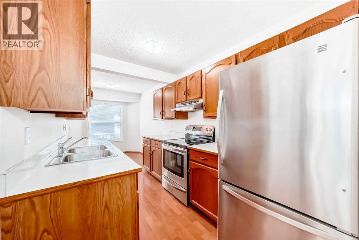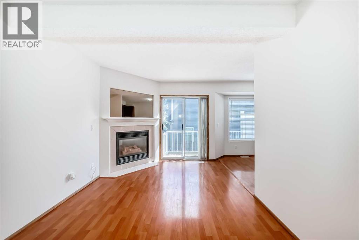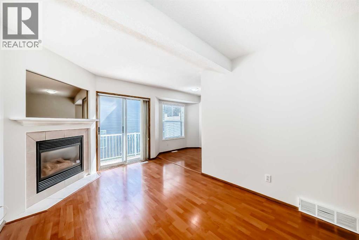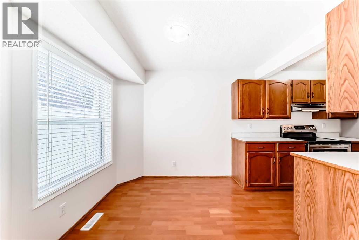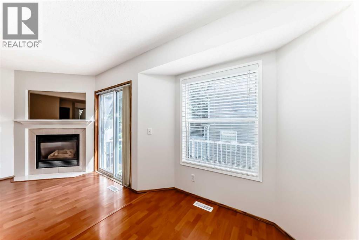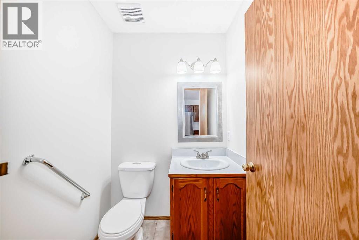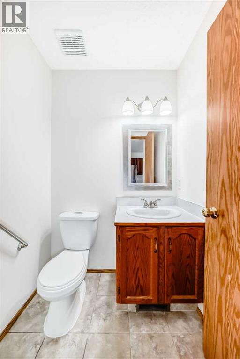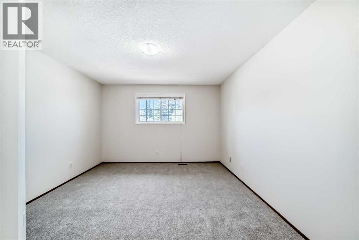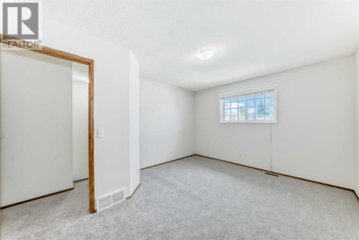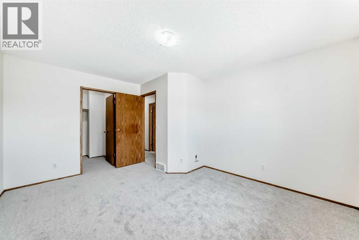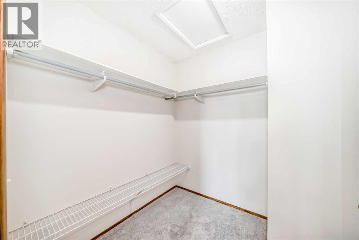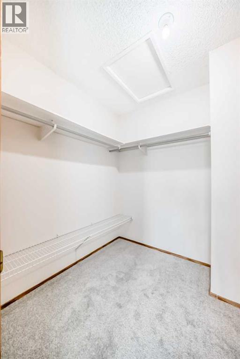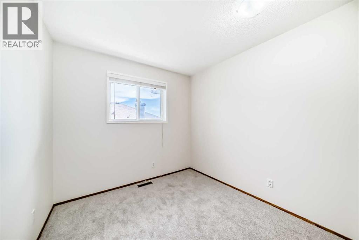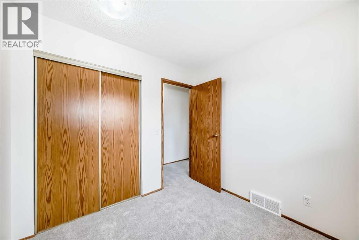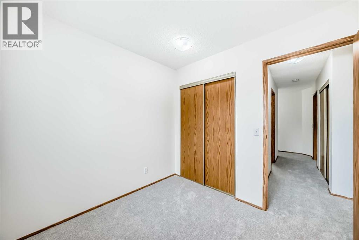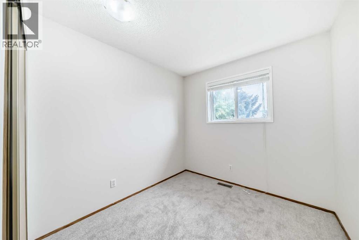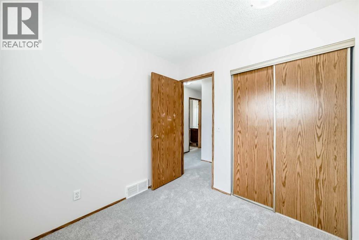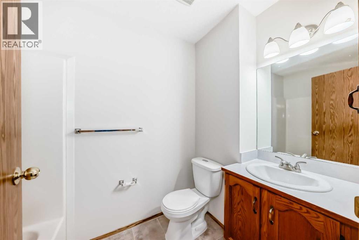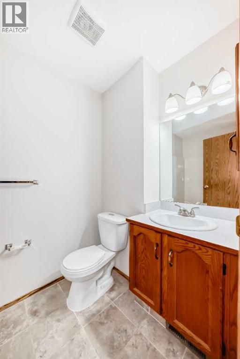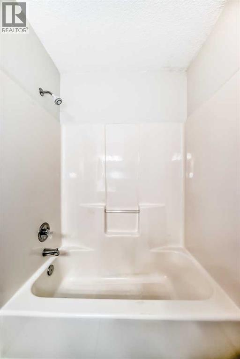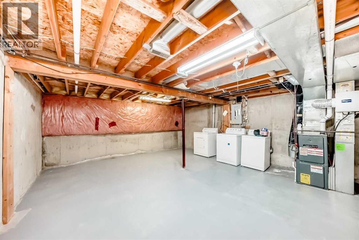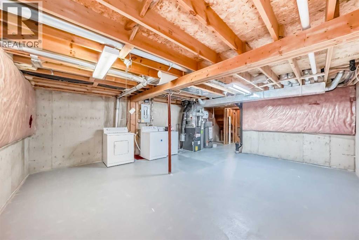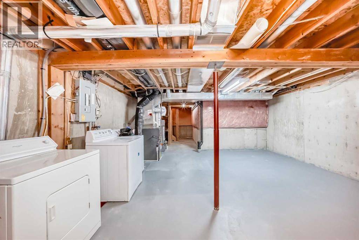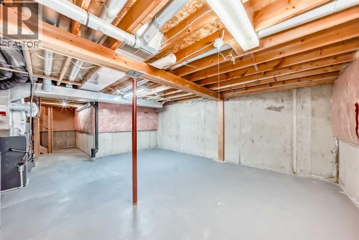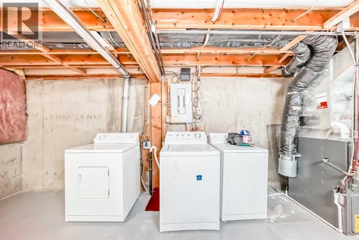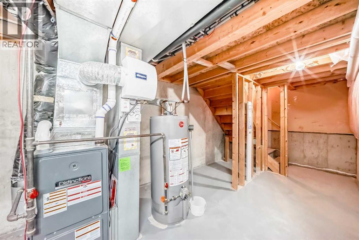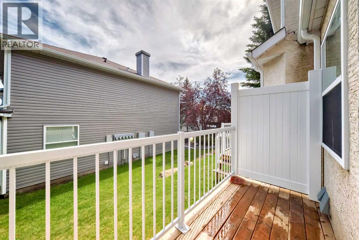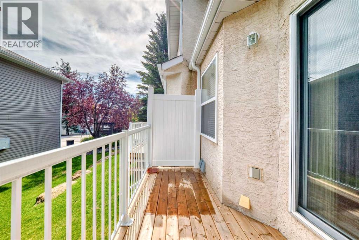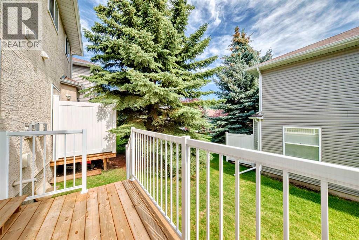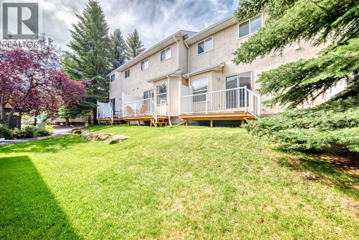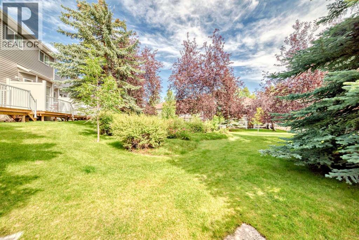244 Shawinigan Drive Sw Calgary, Alberta T2Y 3B4
$387,499Maintenance, Common Area Maintenance, Insurance, Ground Maintenance, Parking, Property Management, Reserve Fund Contributions, Waste Removal
$265 Monthly
Maintenance, Common Area Maintenance, Insurance, Ground Maintenance, Parking, Property Management, Reserve Fund Contributions, Waste Removal
$265 MonthlyWelcome to 244 Shawinigan Dr SW! This beautifully refreshed 3-bedroom, 2-bathroom townhouse strikes the ideal balance of style and unbeatable value. Enjoy low-maintenance living with condo fees at just $265/month.Featuring a spacious two-storey layout with a full basement, this home is designed for comfortable everyday living and offers excellent access to amenities, transit, parks, and schools. The attached front-drive garage, additional driveway stall, and ample visitor parking throughout the complex ensure convenience for both you and your guests.Inside, brand-new carpet, freshly painted walls and ceilings, and updated lighting create a bright, welcoming atmosphere. The well-appointed kitchen features stainless steel appliances and a practical pantry, while the dining area opens onto a private deck overlooking the greenspace.Upstairs, all three bedrooms are thoughtfully arranged for privacy, including a large primary suite with walk-in closet and an oversized linen cabinet for extra storage. The full basement provides valuable flexibility—perfect for storage today or easily finished into a family room, gym, or creative retreat.Soaring ceilings in the foyer, a cozy gas fireplace in the living room, and direct access to pathways, parks, and nearby schools complete the package. With low condo fees and a prime location just minutes from the Somerset–Bridlewood LRT, Shawnessy Town Centre, YMCA, Library, and countless shops and restaurants, this home offers a rare blend of comfort, convenience, and community living.TRANSIT: Nearest bus stop just 1 min walk (Shawinigan Dr @ Shawbrooke Dr SW), Shawnessy LRT Station only 2.5 km / 4 min drive.SCHOOLS: Samuel W. Shaw School (Elementary & Jr. High) – 0.4 km / 1 min, Father Doucet School (Elementary) – 0.6 km / 1 min, Monsignor J.J. O’Brien (Jr. High) – 1.6 km / 3 mins, Centennial High School – 2.7 km / 6 mins, Bishop O’Byrne High School – 2.4 km / 5 mins.PARKS & RECREATION: Shannon Park – 0.8 km / 2 mins, Somerset Park – 1.7 km / 4 mins, Bridlewood Wetlands Park – 1.9 km / 4 mins.SHOPPING & DINING: Safeway Shawnessy Village – 2.1 km / 5 mins, Sobeys Millrise Plaza – 2.4 km / 5 mins, Real Canadian Superstore – 3.1 km / 6 mins, restaurants & cafés within 2–5 mins (Curry Craft, Rockwell Taps, Morning Brunch Co., Good Earth Coffeehouse).LIFESTYLE & COMMUNITY: Shawnessy YMCA – fitness, pool, and programs for all ages, Calgary Public Library – Shawnessy Branch – minutes away, Landmark Cinemas and Calgary Climbing Centre nearby. (id:57810)
Property Details
| MLS® Number | A2251108 |
| Property Type | Single Family |
| Neigbourhood | Shawnessy |
| Community Name | Shawnessy |
| Amenities Near By | Park, Playground, Schools, Shopping |
| Community Features | Pets Allowed, Pets Allowed With Restrictions |
| Features | See Remarks, No Animal Home, No Smoking Home, Parking |
| Parking Space Total | 2 |
| Plan | 9310925 |
| Structure | Deck |
Building
| Bathroom Total | 2 |
| Bedrooms Above Ground | 3 |
| Bedrooms Total | 3 |
| Appliances | Washer, Refrigerator, Oven - Electric, Dishwasher, Stove, Dryer, See Remarks, Window Coverings |
| Basement Development | Unfinished |
| Basement Type | Full (unfinished) |
| Constructed Date | 1993 |
| Construction Material | Wood Frame |
| Construction Style Attachment | Attached |
| Cooling Type | None |
| Fireplace Present | Yes |
| Fireplace Total | 1 |
| Flooring Type | Carpeted, Ceramic Tile, Laminate, Linoleum |
| Foundation Type | Poured Concrete |
| Half Bath Total | 1 |
| Heating Fuel | Natural Gas |
| Heating Type | Forced Air |
| Stories Total | 2 |
| Size Interior | 1,120 Ft2 |
| Total Finished Area | 1120.1 Sqft |
| Type | Row / Townhouse |
Parking
| Other | |
| Attached Garage | 1 |
Land
| Acreage | No |
| Fence Type | Not Fenced |
| Land Amenities | Park, Playground, Schools, Shopping |
| Size Depth | 20.42 M |
| Size Frontage | 5.49 M |
| Size Irregular | 226.36 |
| Size Total | 226.36 M2|0-4,050 Sqft |
| Size Total Text | 226.36 M2|0-4,050 Sqft |
| Zoning Description | M-c1 D75 |
Rooms
| Level | Type | Length | Width | Dimensions |
|---|---|---|---|---|
| Second Level | Primary Bedroom | 14.25 Ft x 12.08 Ft | ||
| Second Level | Other | 6.42 Ft x 6.50 Ft | ||
| Second Level | 4pc Bathroom | 5.00 Ft x 7.58 Ft | ||
| Second Level | Bedroom | 8.58 Ft x 8.58 Ft | ||
| Second Level | Bedroom | 8.58 Ft x 8.25 Ft | ||
| Basement | Other | 19.67 Ft x 17.50 Ft | ||
| Main Level | Living Room | 14.50 Ft x 9.75 Ft | ||
| Main Level | Dining Room | 8.08 Ft x 7.92 Ft | ||
| Main Level | Kitchen | 11.17 Ft x 7.08 Ft | ||
| Main Level | 2pc Bathroom | 4.92 Ft x 4.92 Ft | ||
| Main Level | Other | 8.33 Ft x 4.58 Ft |
https://www.realtor.ca/real-estate/28775699/244-shawinigan-drive-sw-calgary-shawnessy
Contact Us
Contact us for more information
