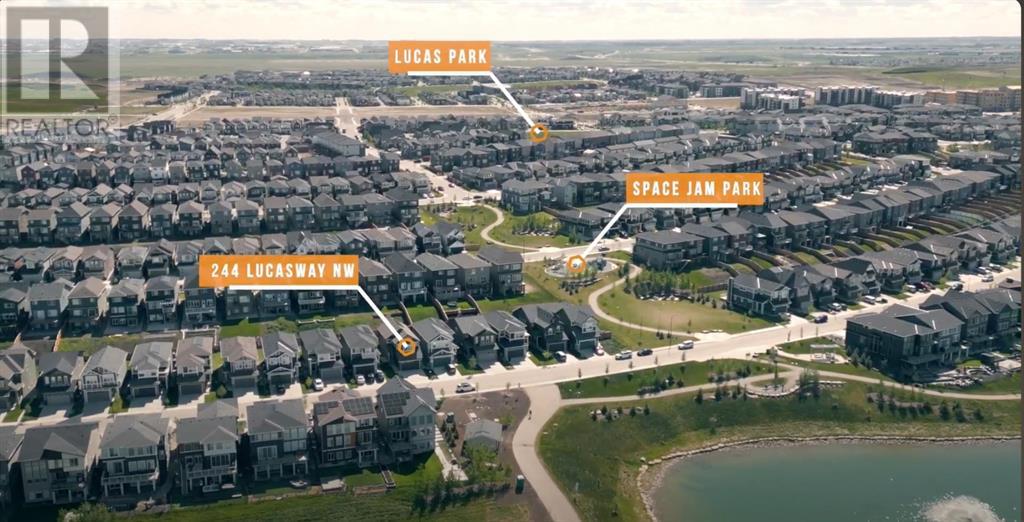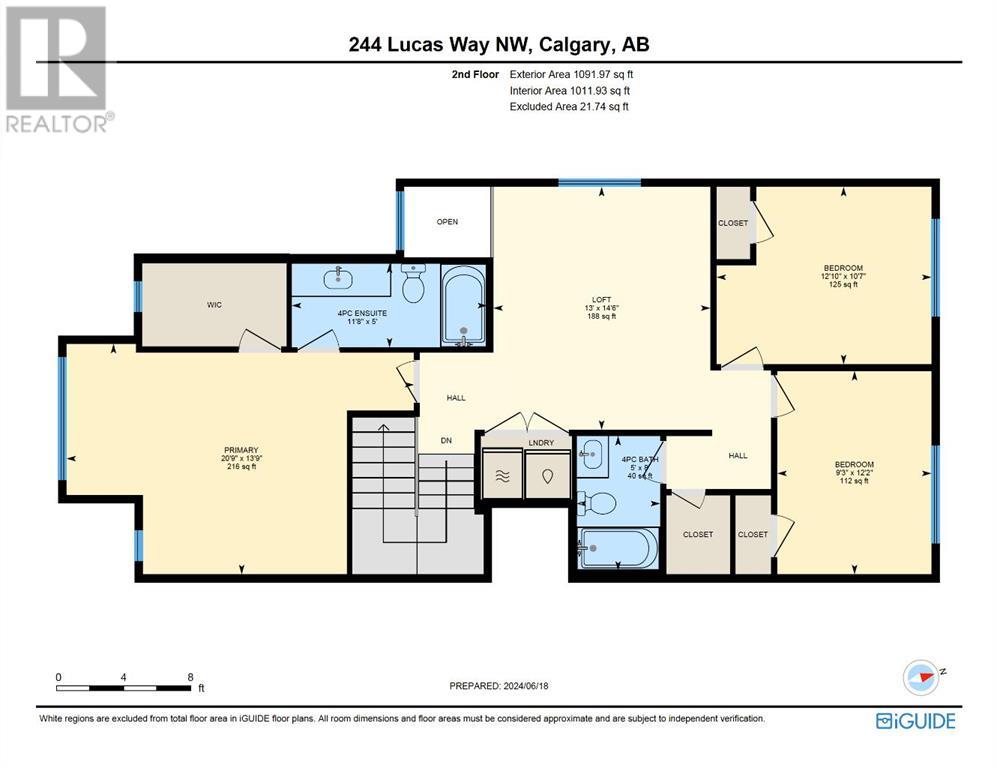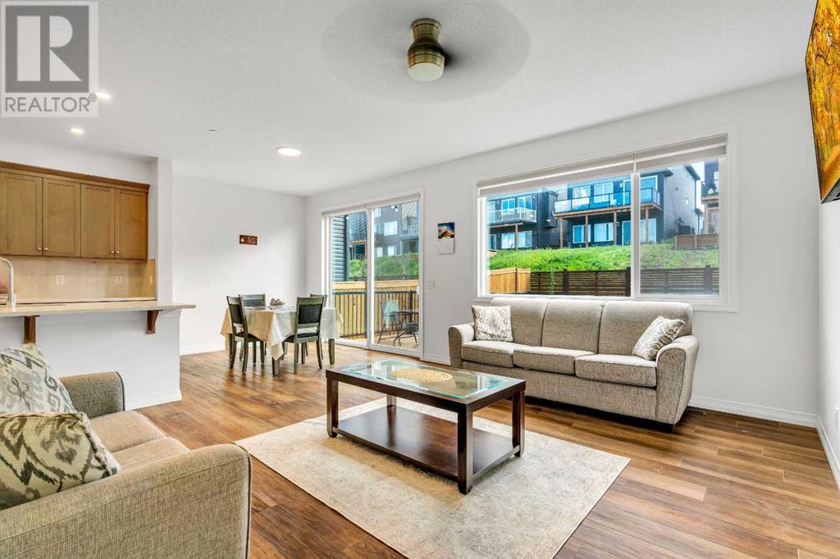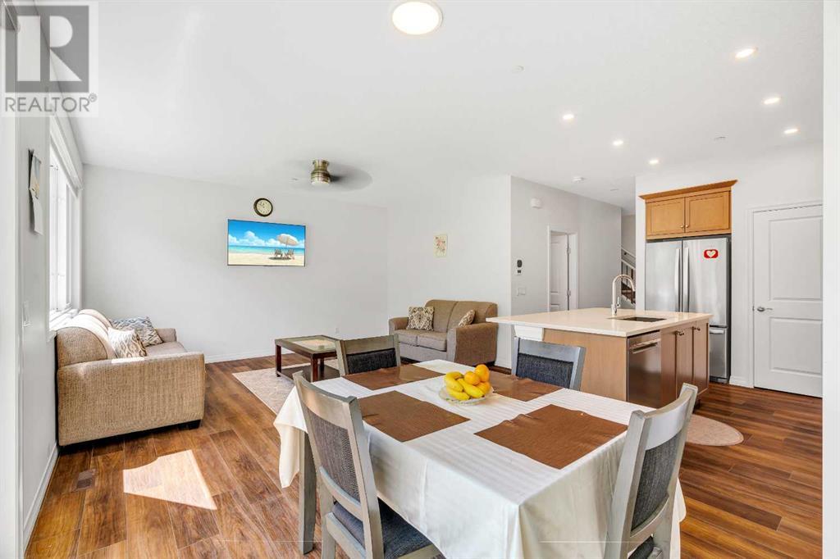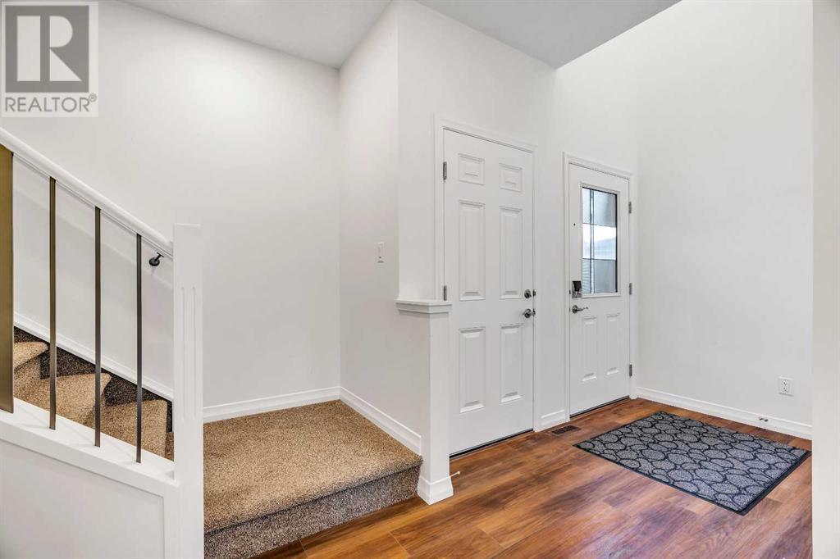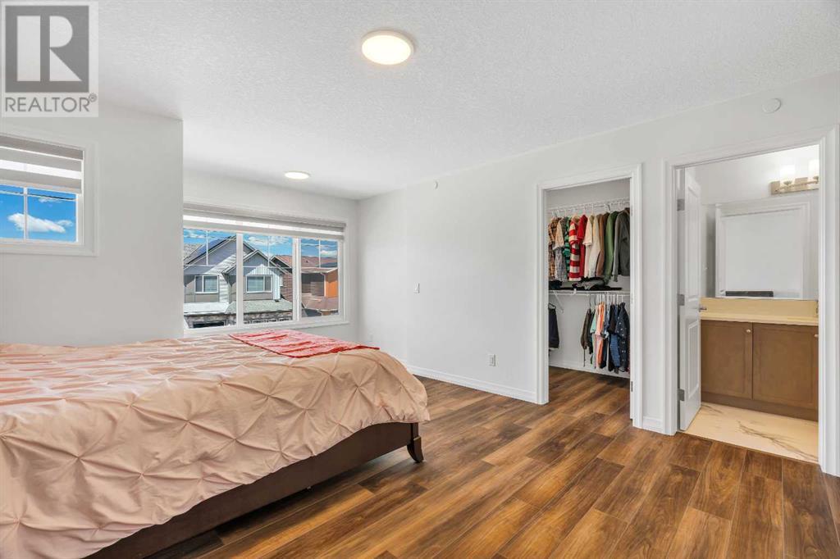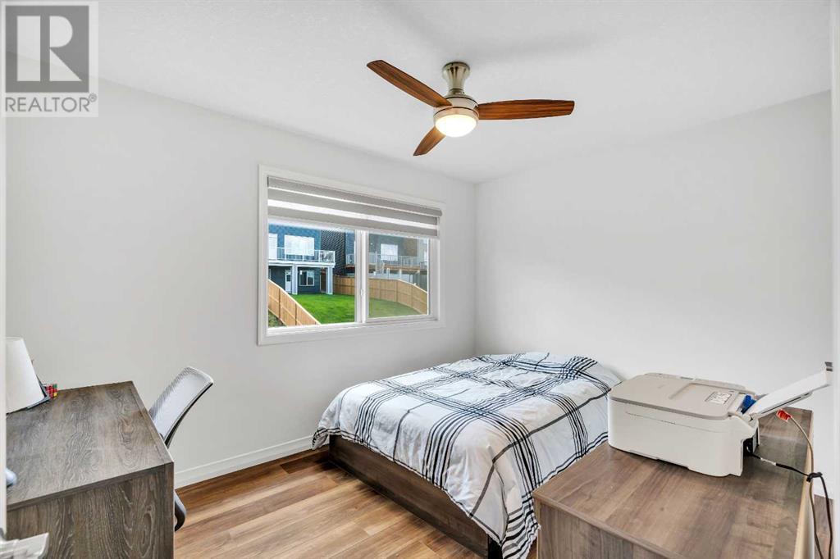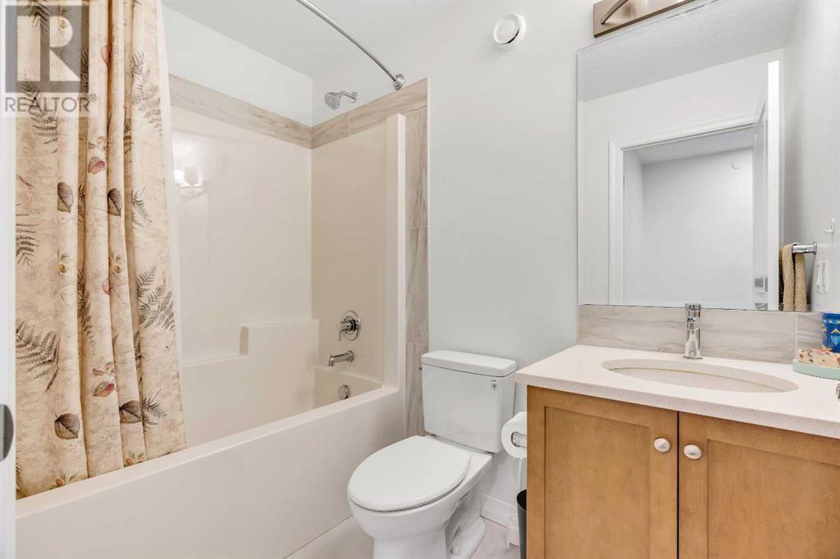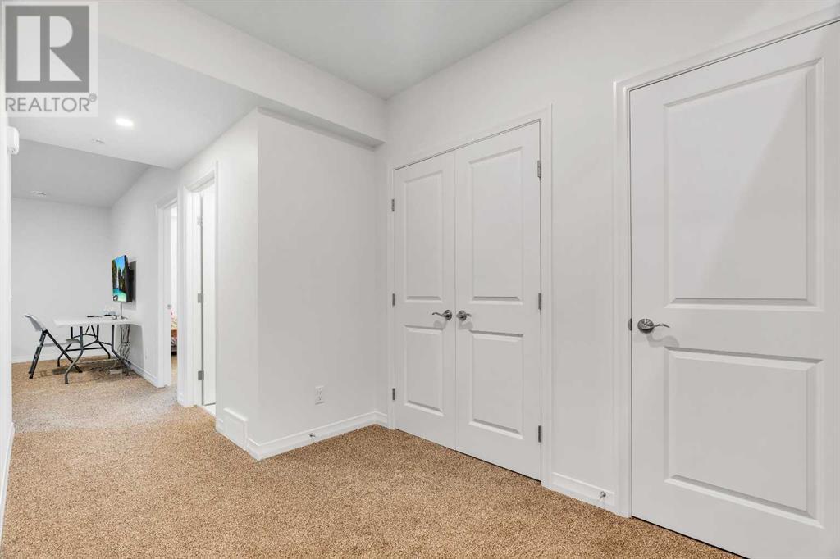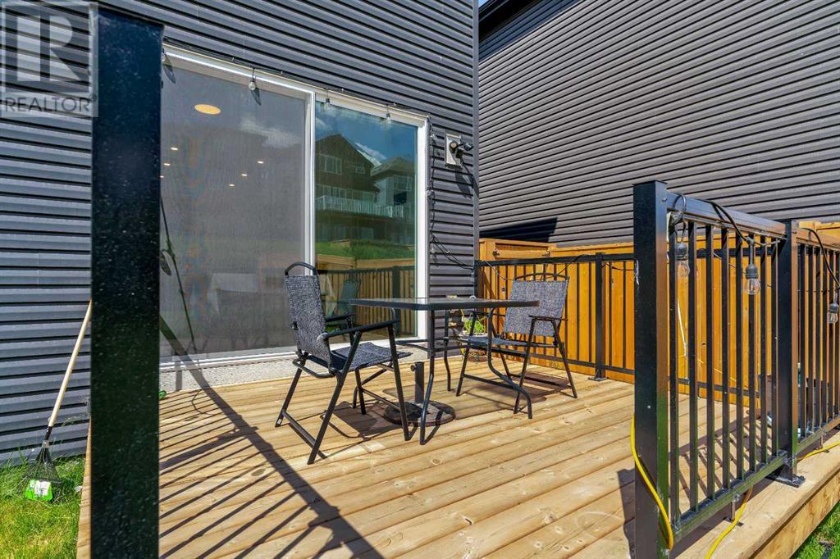4 Bedroom
4 Bathroom
1905 sqft
Central Air Conditioning
Forced Air
Landscaped
$799,999
FRONTING ONTO POND WITH WEST VIEWS | SEPARATE ENTRANCE TO BASEMENT | JAYMAN BUILT + FULLY DEVELOPED BASEMENT | SOLAR PANELS + CENTRAL AC + GREEN HOME CERTIFIED + SMART HOME | Welcome to 244 Lucas Way NW, nestled in the charming family community of Livingston. This Jayman green home boasts a prime location overlooking the community pond and scenic walking paths, ideal for families seeking a sense of community and convenience. The main level features vinyl flooring and neutral tones throughout, providing a modern living experience. The chef's kitchen is a culinary delight, showcasing a gas range, full-size pantry, stainless steel appliances, gleaming quartz countertops, and access off the dining area to the sun-soaked deck in the East facing backyard, complete with a gas line, a perfect spot for summer bbq's. A private enclosed den offers versatility as a home office or dedicated homework space, while the spacious living and dining areas are flooded in natural light from expansive windows overlooking the yard. Completing this level is a convenient 2-piece powder room, a separate basement entrance, and access to the double attached garage. The upper level is where the west-facing primary suite awaits, boasting picturesque pond views, a walk-in closet, and a luxurious spa-like ensuite. Two additional generous bedrooms, a 4-piece bathroom, a large bonus/tv room and a laundry area complete this level, ensuring comfort and functionality. The fully developed basement provides ample space for any growing family with a large living room, fourth bedroom, 4-piece bathroom, brand new second washer/dryer, and rough-in plumbing. Some other upgrades to this home include a complete sprinkler system for fire protection, a front and rear camera system, heated garage with rough-in for an electric car charger, ultraviolet air purifier system with Merv-13 Filter, triple pane windows, a smart thermostat + garage door opener, and a water softener. This home offers proximity to walking and bike paths, shopping centers, and the Calgary International School, as well as easy access to Stoney Trail for effortless commuting. Schedule your private showing today and see what life is like in Livingston! (id:57810)
Property Details
|
MLS® Number
|
A2142023 |
|
Property Type
|
Single Family |
|
Neigbourhood
|
Carrington |
|
Community Name
|
Livingston |
|
AmenitiesNearBy
|
Park, Playground, Recreation Nearby, Schools, Shopping |
|
Features
|
Closet Organizers, No Smoking Home, Parking |
|
ParkingSpaceTotal
|
4 |
|
Plan
|
2012030 |
|
Structure
|
Deck |
|
ViewType
|
View |
Building
|
BathroomTotal
|
4 |
|
BedroomsAboveGround
|
3 |
|
BedroomsBelowGround
|
1 |
|
BedroomsTotal
|
4 |
|
Appliances
|
Refrigerator, Gas Stove(s), Dishwasher, Microwave, Hood Fan, Window Coverings, Washer & Dryer |
|
BasementDevelopment
|
Finished |
|
BasementType
|
Full (finished) |
|
ConstructedDate
|
2021 |
|
ConstructionMaterial
|
Wood Frame |
|
ConstructionStyleAttachment
|
Detached |
|
CoolingType
|
Central Air Conditioning |
|
FlooringType
|
Carpeted, Tile, Vinyl |
|
FoundationType
|
Poured Concrete |
|
HalfBathTotal
|
1 |
|
HeatingFuel
|
Natural Gas |
|
HeatingType
|
Forced Air |
|
StoriesTotal
|
2 |
|
SizeInterior
|
1905 Sqft |
|
TotalFinishedArea
|
1905 Sqft |
|
Type
|
House |
Parking
Land
|
Acreage
|
No |
|
FenceType
|
Fence |
|
LandAmenities
|
Park, Playground, Recreation Nearby, Schools, Shopping |
|
LandscapeFeatures
|
Landscaped |
|
SizeDepth
|
35.38 M |
|
SizeFrontage
|
9.63 M |
|
SizeIrregular
|
348.00 |
|
SizeTotal
|
348 M2|0-4,050 Sqft |
|
SizeTotalText
|
348 M2|0-4,050 Sqft |
|
ZoningDescription
|
R-g |
Rooms
| Level |
Type |
Length |
Width |
Dimensions |
|
Basement |
4pc Bathroom |
|
|
Measurements not available |
|
Basement |
Bedroom |
|
|
9.25 Ft x 14.83 Ft |
|
Basement |
Recreational, Games Room |
|
|
12.33 Ft x 14.75 Ft |
|
Main Level |
2pc Bathroom |
|
|
.00 Ft x .00 Ft |
|
Main Level |
Dining Room |
|
|
8.25 Ft x 8.17 Ft |
|
Main Level |
Foyer |
|
|
9.17 Ft x 6.25 Ft |
|
Main Level |
Kitchen |
|
|
8.75 Ft x 14.83 Ft |
|
Main Level |
Living Room |
|
|
14.83 Ft x 15.50 Ft |
|
Main Level |
Living Room |
|
|
14.83 Ft x 15.50 Ft |
|
Main Level |
Office |
|
|
9.92 Ft x 5.75 Ft |
|
Upper Level |
4pc Bathroom |
|
|
.00 Ft x .00 Ft |
|
Upper Level |
4pc Bathroom |
|
|
.00 Ft x .00 Ft |
|
Upper Level |
Bedroom |
|
|
12.17 Ft x 9.25 Ft |
|
Upper Level |
Bedroom |
|
|
10.58 Ft x 12.83 Ft |
|
Upper Level |
Primary Bedroom |
|
|
13.75 Ft x 20.75 Ft |
|
Upper Level |
Bonus Room |
|
|
14.50 Ft x 13.00 Ft |
https://www.realtor.ca/real-estate/27071603/244-lucas-way-nw-calgary-livingston



