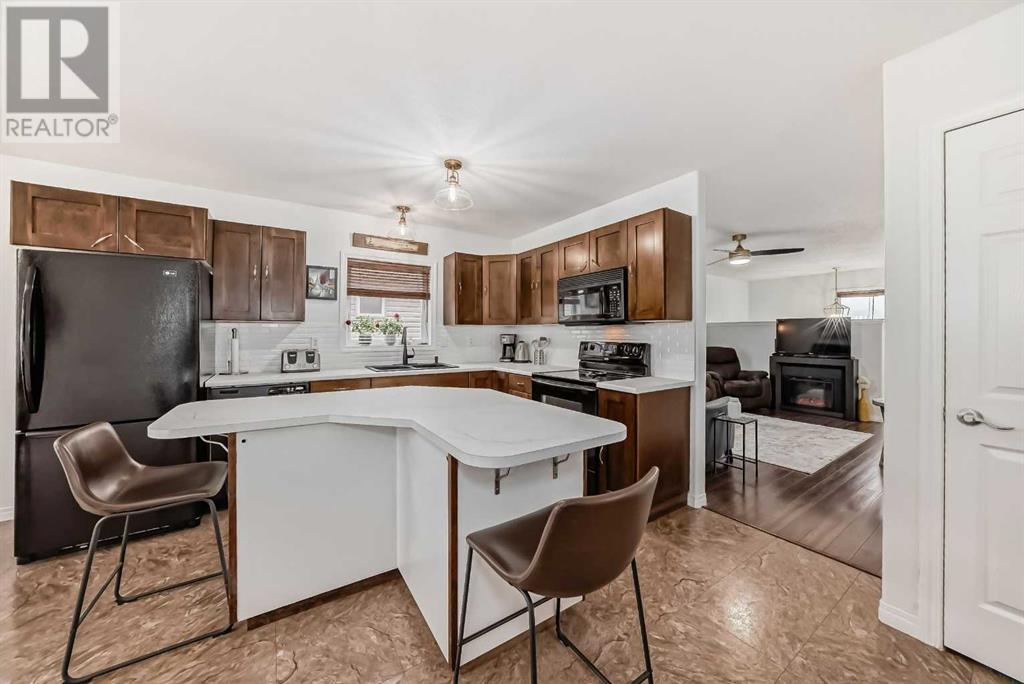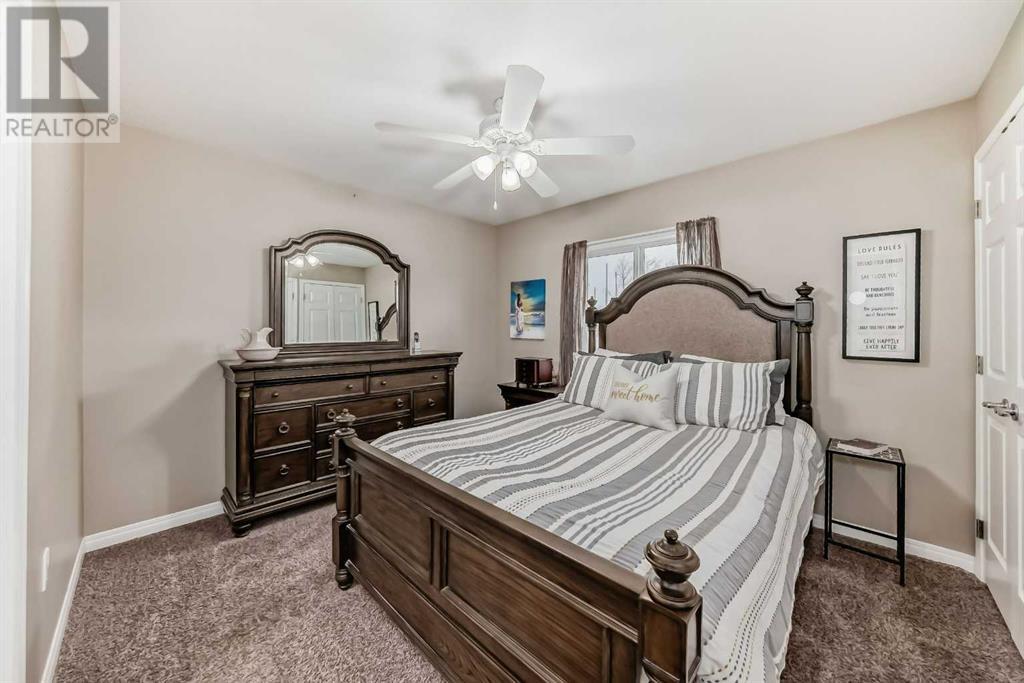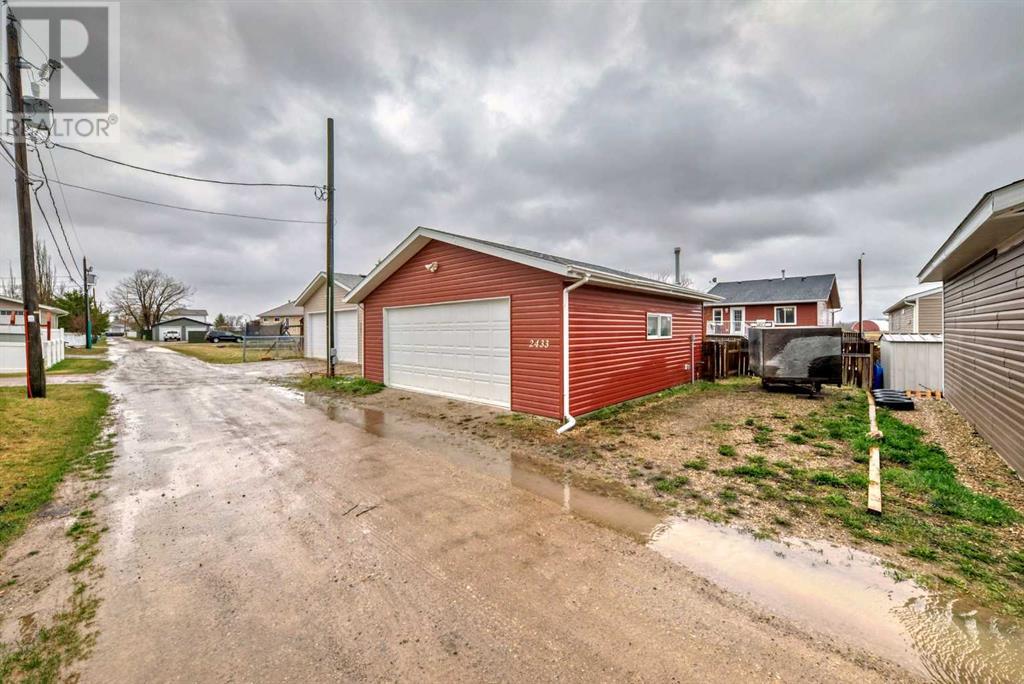4 Bedroom
3 Bathroom
1097.9 sqft
Bi-Level
None
Forced Air, In Floor Heating
$423,000
You are going to fall in love with this home!! Very nice fully developed Bi-level that has been very well cared for. The kitchen really is the heart of the home and you are sure to enjoy cooking and gathering in this well laid out space complete with a good sized island as well as an updated sink, taps, backsplash and countertops. The ideal eating nook with nice big windows is the perfect spot to keep an eye on the littles and/or fur babies in the back yard. Living room, primary bedroom with 4pce ensuite as well as two more bedrooms and a 4pce bath are on this level. Recently the paint has been tastefully refreshed in a warm neutral tone, light fixtures updated and it shows 10/10. In floor heat keeps the lower level cozy and has plenty of space, it is where you will find the 4th bedroom and it is huge! Spacious family/rec room with a bar is the perfect hang-out space for family and friends. The Laundry pair and lots of storage space are found on this level as well. Outside you have a good sized fenced yard, back deck with gas line, 10X16 Insulated shed and 24 X 24 garage that is insulated, chip-boarded, heated and 2 - 220V outlets plus additional RV parking! Added bonus is that the shingles have all recently been replaced. This home is immaculate and very well cared for and nicely nestled in a cul-d-sac with open views on the west side of town. Bowden is a growing community with K-12 School, Arena, Library, Post Office, Volunteer Fire Department, Convenience/Gas Stores, Community Hall, Pharmacy and eateries. Situated between Olds and Innisfail, short commute to Red Deer and possibly Calgary!! This is the one that checks all the boxes! Don't miss out on another one! (id:57810)
Property Details
|
MLS® Number
|
A2130022 |
|
Property Type
|
Single Family |
|
AmenitiesNearBy
|
Schools, Shopping |
|
Features
|
Back Lane, Pvc Window, No Smoking Home |
|
ParkingSpaceTotal
|
3 |
|
Plan
|
0710505 |
|
Structure
|
Shed, Deck |
Building
|
BathroomTotal
|
3 |
|
BedroomsAboveGround
|
4 |
|
BedroomsTotal
|
4 |
|
Appliances
|
Washer, Refrigerator, Dishwasher, Stove, Dryer, Microwave Range Hood Combo, Window Coverings, Garage Door Opener |
|
ArchitecturalStyle
|
Bi-level |
|
BasementDevelopment
|
Finished |
|
BasementType
|
Full (finished) |
|
ConstructedDate
|
2008 |
|
ConstructionStyleAttachment
|
Detached |
|
CoolingType
|
None |
|
ExteriorFinish
|
Vinyl Siding |
|
FlooringType
|
Carpeted, Laminate, Linoleum |
|
FoundationType
|
See Remarks |
|
HeatingType
|
Forced Air, In Floor Heating |
|
SizeInterior
|
1097.9 Sqft |
|
TotalFinishedArea
|
1097.9 Sqft |
|
Type
|
House |
Parking
|
Detached Garage
|
2 |
|
Garage
|
|
|
Heated Garage
|
|
|
Other
|
|
|
RV
|
|
Land
|
Acreage
|
No |
|
FenceType
|
Fence |
|
LandAmenities
|
Schools, Shopping |
|
SizeDepth
|
50.29 M |
|
SizeFrontage
|
12.19 M |
|
SizeIrregular
|
6600.00 |
|
SizeTotal
|
6600 Sqft|4,051 - 7,250 Sqft |
|
SizeTotalText
|
6600 Sqft|4,051 - 7,250 Sqft |
|
ZoningDescription
|
R2 |
Rooms
| Level |
Type |
Length |
Width |
Dimensions |
|
Basement |
Family Room |
|
|
20.33 Ft x 11.33 Ft |
|
Basement |
Recreational, Games Room |
|
|
19.08 Ft x 11.08 Ft |
|
Basement |
4pc Bathroom |
|
|
11.50 Ft x 4.92 Ft |
|
Main Level |
Kitchen |
|
|
12.42 Ft x 9.83 Ft |
|
Main Level |
Dining Room |
|
|
9.42 Ft x 8.17 Ft |
|
Main Level |
Living Room |
|
|
14.75 Ft x 11.42 Ft |
|
Main Level |
Primary Bedroom |
|
|
11.67 Ft x 10.25 Ft |
|
Main Level |
4pc Bathroom |
|
|
8.00 Ft x 4.92 Ft |
|
Main Level |
Bedroom |
|
|
11.67 Ft x 9.33 Ft |
|
Main Level |
Bedroom |
|
|
11.50 Ft x 10.00 Ft |
|
Main Level |
4pc Bathroom |
|
|
8.00 Ft x 4.92 Ft |
|
Main Level |
Bedroom |
|
|
15.58 Ft x 10.00 Ft |
https://www.realtor.ca/real-estate/26867299/2433-lawrence-bowden









































