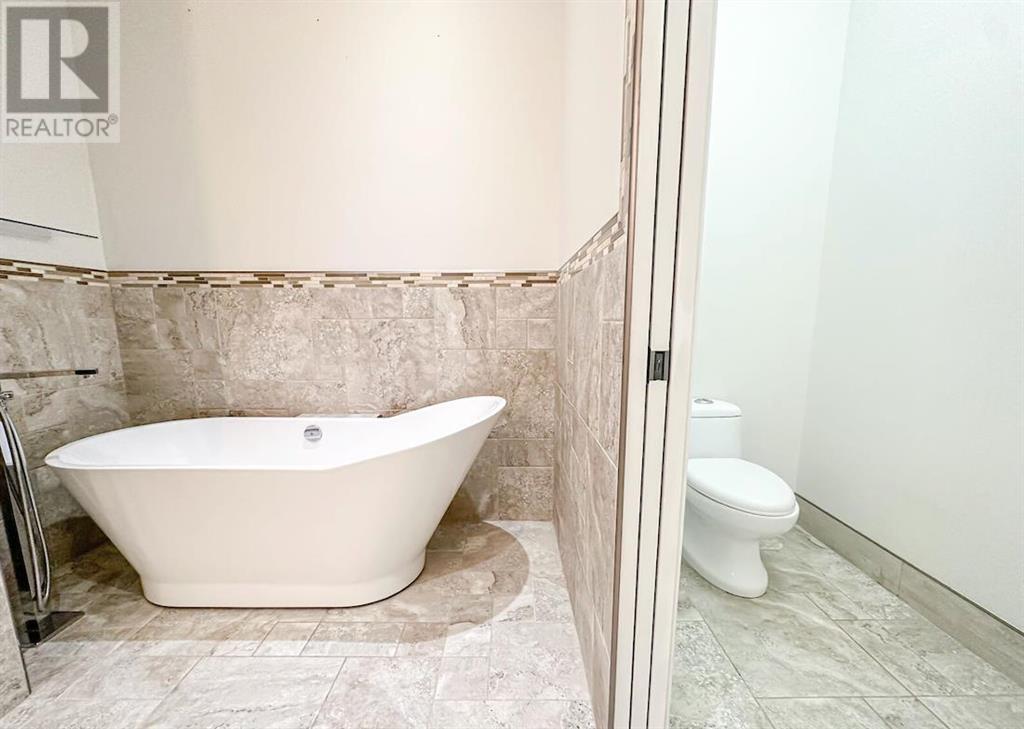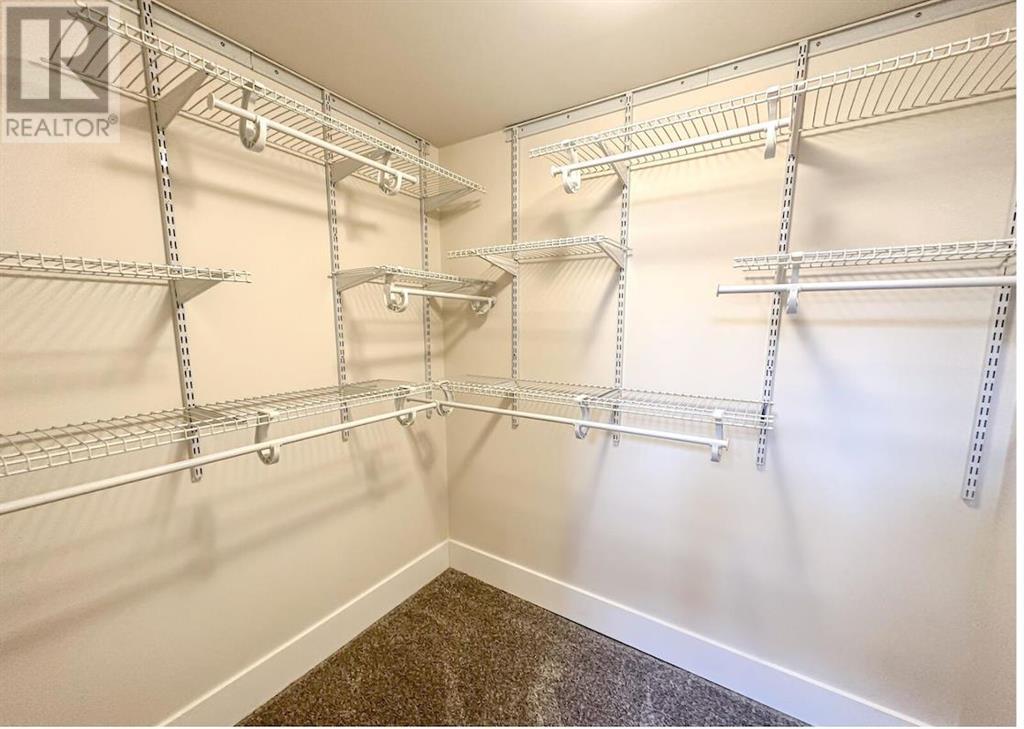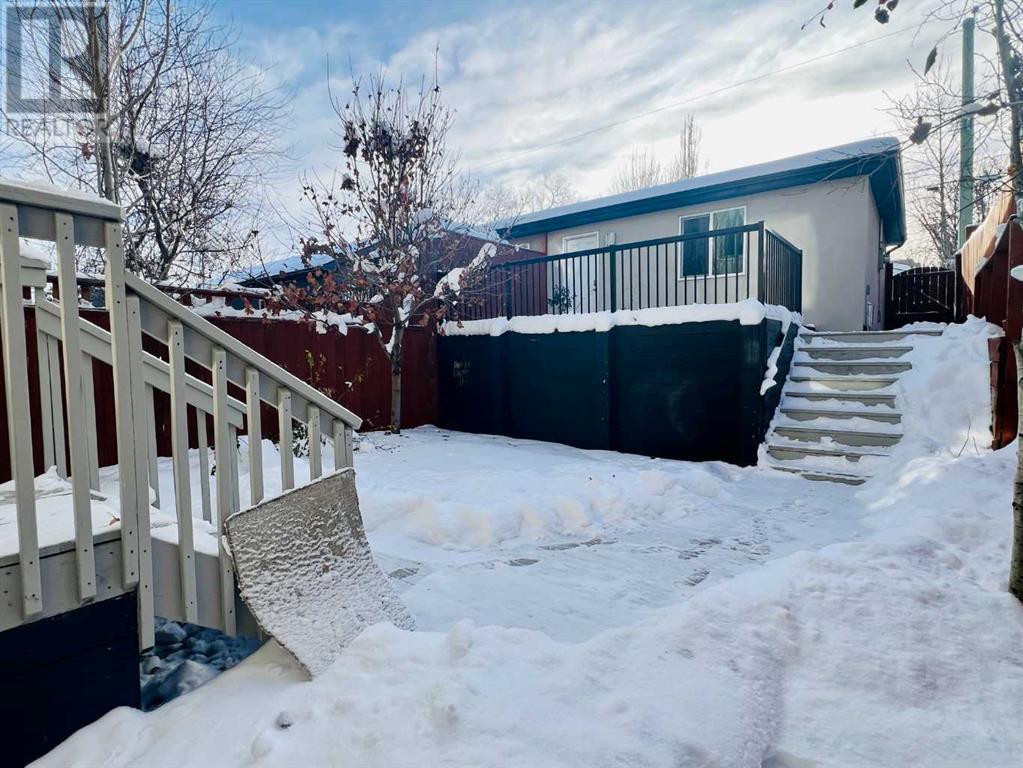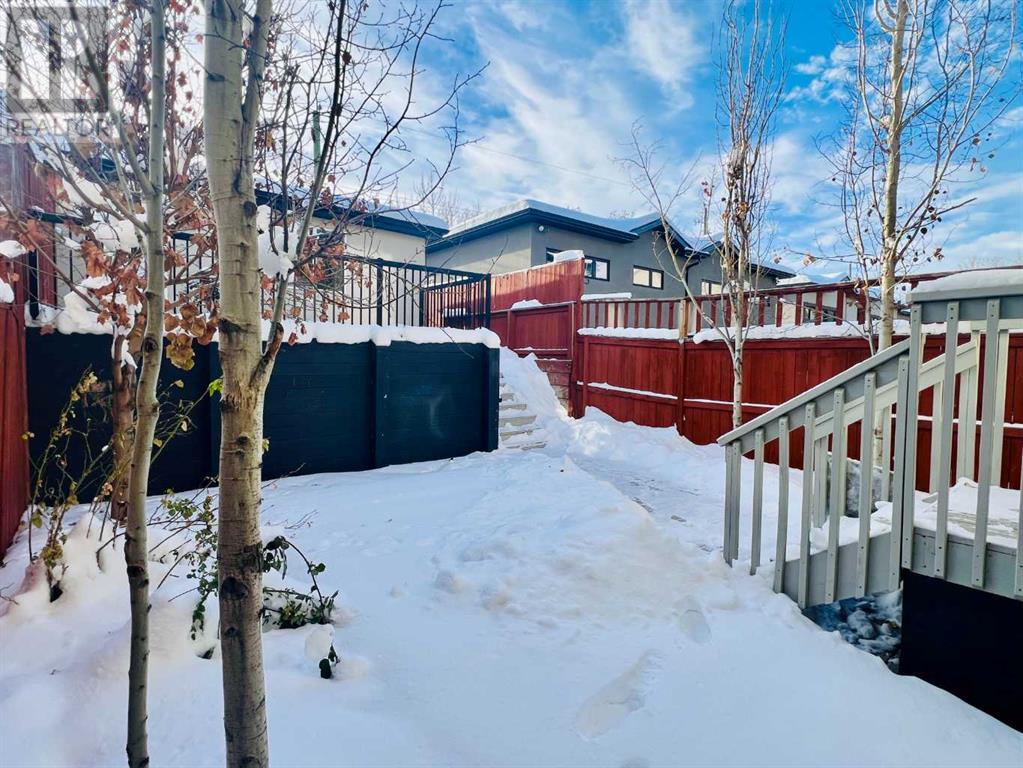4 Bedroom
4 Bathroom
1,884 ft2
Fireplace
None
Forced Air
Landscaped, Lawn
$899,900
Fully developed home with a South facing backyard on a quiet Cul-de-sac location in the inner city community of Richmond! Brick and Stucco exterior, a main floor den, 4 bedrooms, 3.5 baths and a double detached garage. Enter into 10' California style ceilings a front walk in closet and main floor office space with 8' solid core doors. Hardwood flooring guides you throughout the open design from the side lifestyle room to the back dining area with a raised 2 sided gas fireplace wrapped in stone. An entertainment style kitchen offers all the prep space you'll need with a plethora of storage complete with extended height cabinetry, a gorgeous waterfall stone island, sofit filler, stone backsplash, pantry cabinet, built in speakers, Jenn-Air appliances, gas range and commercial style hood fan. Access to the dining area as well as the fully fenced and landscaped yard via the garden door for ease of entertaining and brilliant summer time BBQ's. Open glass rail inserts guide you to the upper level boasting 10' ceilings, a skylight, two generously sized bedrooms with swing door closets, an upper laundry room with cabinet storage and wash basin and a 5 piece main bathroom with double vanity. The primary bedroom located to the back of the home is a relaxing retreat with large south facing window, an enormous boutique style walk-in closet with built-in shelving and a spa inspired en-suite bath with heated floors, dual sinks, a full size tile and glass shower with shower bench and freestanding soaker tub. The fully developed lower level has 9' ceilings, newer carpet and is developed with large family room, a massive built in wet-bar, 4 piece bathroom and a guest bedroom with it's own walk-in closet. Walking distance to Richmond elementary school, located just outside a playground zone and only 5 blocks to all the amenities you crave in Marda Loop and transit this is the perfect blend of plan, value and location for any inner city professional. (id:57810)
Property Details
|
MLS® Number
|
A2175832 |
|
Property Type
|
Single Family |
|
Neigbourhood
|
South Calgary |
|
Community Name
|
Richmond |
|
Amenities Near By
|
Park, Playground, Schools, Shopping |
|
Features
|
Cul-de-sac, Back Lane, Wet Bar, Pvc Window, Closet Organizers, No Animal Home, No Smoking Home |
|
Parking Space Total
|
2 |
|
Plan
|
4479p |
|
Structure
|
None, Deck |
Building
|
Bathroom Total
|
4 |
|
Bedrooms Above Ground
|
3 |
|
Bedrooms Below Ground
|
1 |
|
Bedrooms Total
|
4 |
|
Appliances
|
Washer, Refrigerator, Water Softener, Range - Gas, Dishwasher, Wine Fridge, Dryer, Hood Fan, Window Coverings |
|
Basement Development
|
Finished |
|
Basement Type
|
Full (finished) |
|
Constructed Date
|
2013 |
|
Construction Style Attachment
|
Semi-detached |
|
Cooling Type
|
None |
|
Exterior Finish
|
Brick, Stucco |
|
Fireplace Present
|
Yes |
|
Fireplace Total
|
1 |
|
Flooring Type
|
Carpeted, Ceramic Tile, Hardwood |
|
Foundation Type
|
Poured Concrete |
|
Half Bath Total
|
1 |
|
Heating Fuel
|
Natural Gas |
|
Heating Type
|
Forced Air |
|
Stories Total
|
2 |
|
Size Interior
|
1,884 Ft2 |
|
Total Finished Area
|
1884 Sqft |
|
Type
|
Duplex |
Parking
Land
|
Acreage
|
No |
|
Fence Type
|
Fence |
|
Land Amenities
|
Park, Playground, Schools, Shopping |
|
Landscape Features
|
Landscaped, Lawn |
|
Size Depth
|
38.06 M |
|
Size Frontage
|
7.62 M |
|
Size Irregular
|
290.00 |
|
Size Total
|
290 M2|0-4,050 Sqft |
|
Size Total Text
|
290 M2|0-4,050 Sqft |
|
Zoning Description
|
R-cg |
Rooms
| Level |
Type |
Length |
Width |
Dimensions |
|
Lower Level |
Other |
|
|
5.42 Ft x 6.25 Ft |
|
Lower Level |
4pc Bathroom |
|
|
5.00 Ft x 8.75 Ft |
|
Lower Level |
Other |
|
|
6.50 Ft x 6.08 Ft |
|
Lower Level |
Bedroom |
|
|
15.42 Ft x 10.33 Ft |
|
Lower Level |
Furnace |
|
|
11.83 Ft x 8.92 Ft |
|
Lower Level |
Recreational, Games Room |
|
|
17.08 Ft x 19.08 Ft |
|
Main Level |
Other |
|
|
6.17 Ft x 6.75 Ft |
|
Main Level |
Office |
|
|
7.92 Ft x 9.08 Ft |
|
Main Level |
2pc Bathroom |
|
|
6.58 Ft x 4.50 Ft |
|
Main Level |
Living Room |
|
|
14.83 Ft x 14.50 Ft |
|
Main Level |
Dining Room |
|
|
8.00 Ft x 11.17 Ft |
|
Main Level |
Kitchen |
|
|
18.50 Ft x 12.75 Ft |
|
Main Level |
Other |
|
|
4.83 Ft x 7.58 Ft |
|
Upper Level |
Bedroom |
|
|
11.42 Ft x 10.17 Ft |
|
Upper Level |
Bedroom |
|
|
15.42 Ft x 9.42 Ft |
|
Upper Level |
Primary Bedroom |
|
|
14.17 Ft x 13.67 Ft |
|
Upper Level |
5pc Bathroom |
|
|
5.17 Ft x 11.17 Ft |
|
Upper Level |
Laundry Room |
|
|
5.50 Ft x 9.42 Ft |
|
Upper Level |
5pc Bathroom |
|
|
9.58 Ft x 13.25 Ft |
|
Upper Level |
Other |
|
|
13.67 Ft x 7.42 Ft |
https://www.realtor.ca/real-estate/27701249/2433-28-avenue-sw-calgary-richmond




































