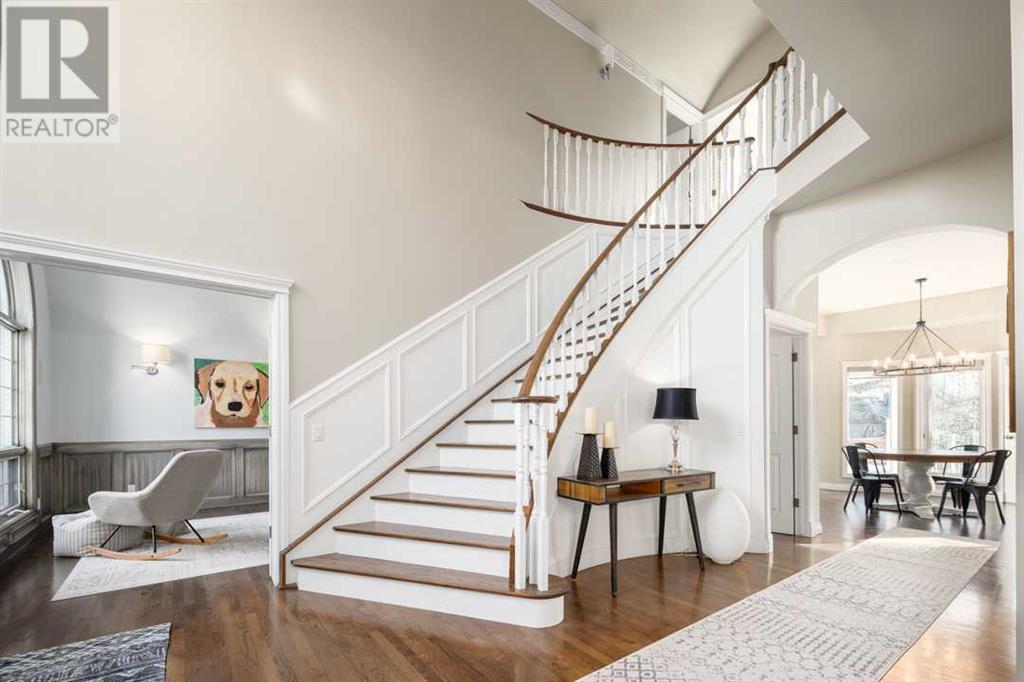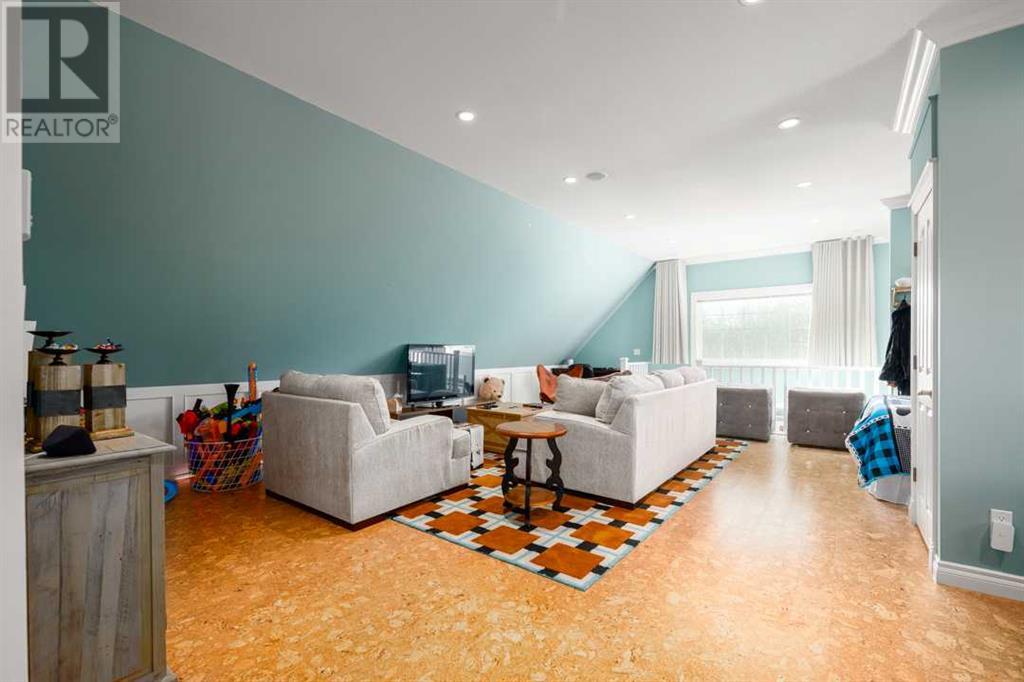5 Bedroom
5 Bathroom
3,767 ft2
Fireplace
Central Air Conditioning
Forced Air, In Floor Heating
Acreage
Garden Area, Landscaped
$2,599,999
Located just minutes west of Calgary’s city limits in Westbluff is this beautifully renovated family home. Set on a private, tree-lined 2.10-acre site, this property offers both tranquility & seclusion. With over 5,000 SF of developed living space on three levels, heated by in-floor radiant heating, the home features five bedrooms & four bathrooms, making it ideal for families. A new roof & freshly painted exterior rear facade enhance the home's curb appeal, while formed concrete front steps lead to a grand vaulted entry foyer. To the left, resides an executive style home office, & to the right, a ten-place dining room connects seamlessly to a newly designed butler’s pantry. The main hall leads to the rear of the home, where the kitchen, breakfast nook, & family room create a central gathering space with a seamless open floorplan. A renovated kitchen boasts an island with a breakfast bar, abundant cabinetry, professional series appliances, and new sleek Quartz counter tops. The breakfast nook provides access to the newly extended, south-facing sundeck, perfect for outdoor relaxation. The family room features floor-to-ceiling windows, a fireplace, & built-in cabinetry, making it a cozy retreat. Upstairs, the second level has been thoughtfully redesigned. The owner’s suite, located on the north side, features a vaulted ceiling, fireplace, walk-in closet, & a luxurious five-piece ensuite bath. Two additional bedrooms share a four-piece Jack-and-Jill bath, while a spacious bonus room has been fully renovated with a kitchenette, laundry, a three-piece bathroom, & a walk-through closet, making it an ideal fourth second level bedroom for guests or extended family. The fully developed walk-out basement has been reconfigured for optimal entertainment. It now includes a new dry bar, updated carpet, fresh paint throughout, & the removal of old wall units to create a more open space. Separate sitting & game rooms, along with space that can be a dedicated home theatre, make this level a hub for gatherings. House guests will appreciate the fifth bedroom & updated three-piece bath. For car & hobby enthusiasts, the property includes an attached oversized triple garage as well as a detached triple garage, perfect for additional vehicles & landscaping equipment. A paved asphalt drive with an island turnabout & guest parking ensures convenience & accessibility. The outdoor space has undergone an extensive transformation. The entire perimeter is now fully fenced for added privacy and security. The yard has received significant landscaping improvements, including tree removal, a new sports court, two large garden beds, a revitalized pond, a Swimspa, & Sauna, making this yard your very own Nordic Spa experience. These enhancements, along with the home’s protected setting, make outdoor living more enjoyable year-round. With its ideal location close to local shops, services, & top schools, this stunning home offers the perfect balance of comfort & convenience. (id:57810)
Property Details
|
MLS® Number
|
A2203771 |
|
Property Type
|
Single Family |
|
Neigbourhood
|
Artists View |
|
Community Name
|
West Bluff Estates |
|
Amenities Near By
|
Schools, Shopping |
|
Features
|
Treed, See Remarks, Other, Pvc Window |
|
Plan
|
8710932 |
|
Structure
|
Deck |
Building
|
Bathroom Total
|
5 |
|
Bedrooms Above Ground
|
4 |
|
Bedrooms Below Ground
|
1 |
|
Bedrooms Total
|
5 |
|
Appliances
|
Refrigerator, Cooktop - Gas, Dishwasher, Wine Fridge, Microwave, Oven - Built-in, Window Coverings, Garage Door Opener, Washer & Dryer |
|
Basement Development
|
Finished |
|
Basement Type
|
Full (finished) |
|
Constructed Date
|
2002 |
|
Construction Material
|
Wood Frame |
|
Construction Style Attachment
|
Detached |
|
Cooling Type
|
Central Air Conditioning |
|
Exterior Finish
|
Brick |
|
Fireplace Present
|
Yes |
|
Fireplace Total
|
2 |
|
Flooring Type
|
Carpeted, Cork, Hardwood, Tile |
|
Foundation Type
|
Poured Concrete |
|
Half Bath Total
|
1 |
|
Heating Fuel
|
Natural Gas |
|
Heating Type
|
Forced Air, In Floor Heating |
|
Stories Total
|
2 |
|
Size Interior
|
3,767 Ft2 |
|
Total Finished Area
|
3766.69 Sqft |
|
Type
|
House |
Parking
Land
|
Acreage
|
Yes |
|
Fence Type
|
Fence |
|
Land Amenities
|
Schools, Shopping |
|
Land Disposition
|
Cleared |
|
Landscape Features
|
Garden Area, Landscaped |
|
Sewer
|
Septic Field, Septic Tank |
|
Size Irregular
|
2.10 |
|
Size Total
|
2.1 Ac|2 - 4.99 Acres |
|
Size Total Text
|
2.1 Ac|2 - 4.99 Acres |
|
Surface Water
|
Creek Or Stream |
|
Zoning Description
|
R-crd |
Rooms
| Level |
Type |
Length |
Width |
Dimensions |
|
Second Level |
Bedroom |
|
|
9.17 Ft x 15.33 Ft |
|
Second Level |
Bedroom |
|
|
10.08 Ft x 11.92 Ft |
|
Second Level |
Primary Bedroom |
|
|
17.42 Ft x 15.75 Ft |
|
Second Level |
Other |
|
|
7.92 Ft x 6.92 Ft |
|
Second Level |
Living Room |
|
|
12.00 Ft x 26.42 Ft |
|
Second Level |
Dining Room |
|
|
9.00 Ft x 7.00 Ft |
|
Second Level |
Bedroom |
|
|
7.00 Ft x 9.00 Ft |
|
Second Level |
3pc Bathroom |
|
|
Measurements not available |
|
Second Level |
5pc Bathroom |
|
|
Measurements not available |
|
Second Level |
5pc Bathroom |
|
|
Measurements not available |
|
Basement |
Media |
|
|
11.42 Ft x 17.00 Ft |
|
Basement |
Recreational, Games Room |
|
|
13.08 Ft x 10.67 Ft |
|
Basement |
Other |
|
|
7.42 Ft x 10.50 Ft |
|
Basement |
Recreational, Games Room |
|
|
14.08 Ft x 19.42 Ft |
|
Basement |
Bedroom |
|
|
10.08 Ft x 10.92 Ft |
|
Basement |
3pc Bathroom |
|
|
Measurements not available |
|
Main Level |
Other |
|
|
9.33 Ft x 10.50 Ft |
|
Main Level |
Living Room |
|
|
14.50 Ft x 13.00 Ft |
|
Main Level |
Kitchen |
|
|
14.50 Ft x 13.75 Ft |
|
Main Level |
Breakfast |
|
|
13.67 Ft x 10.42 Ft |
|
Main Level |
Dining Room |
|
|
18.42 Ft x 12.83 Ft |
|
Main Level |
Office |
|
|
14.00 Ft x 11.83 Ft |
|
Main Level |
2pc Bathroom |
|
|
Measurements not available |
https://www.realtor.ca/real-estate/28065826/243008-westbluff-road-rural-rocky-view-county-west-bluff-estates





















































