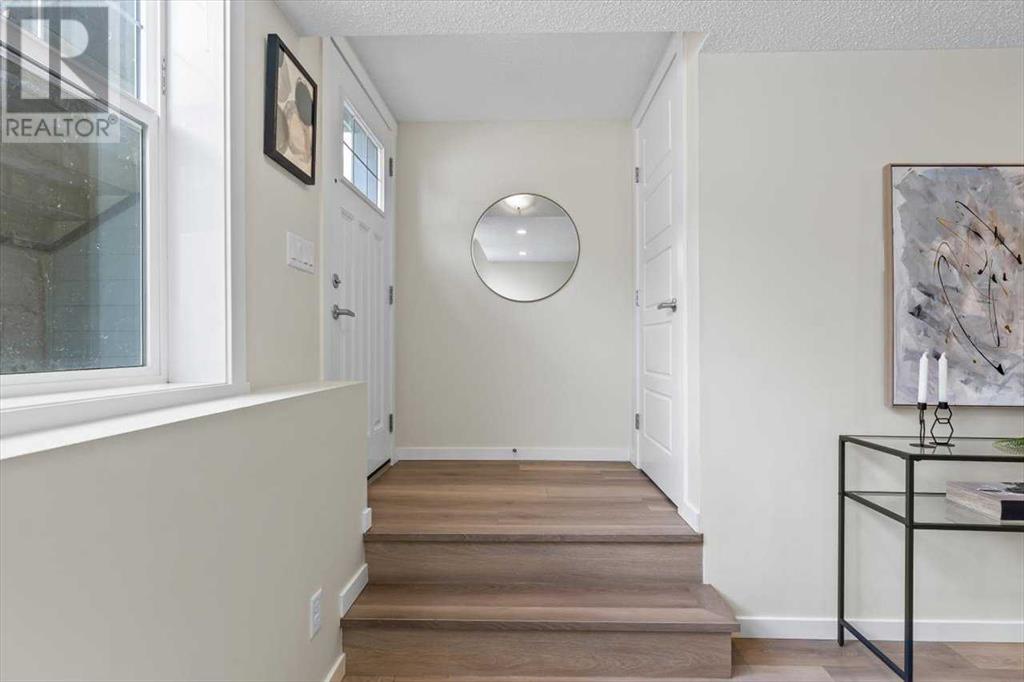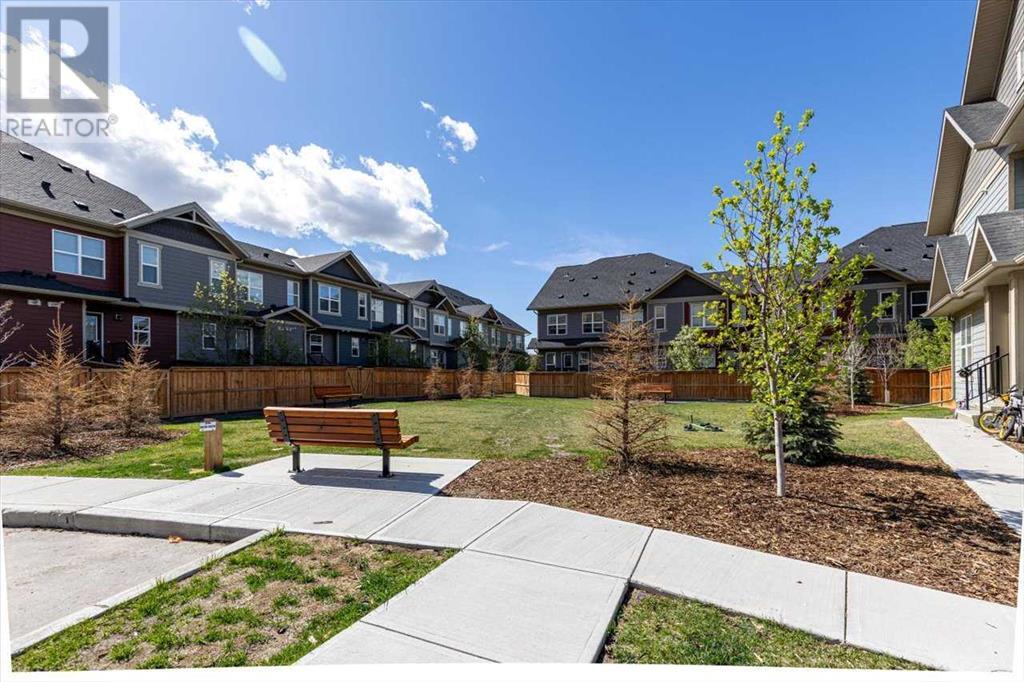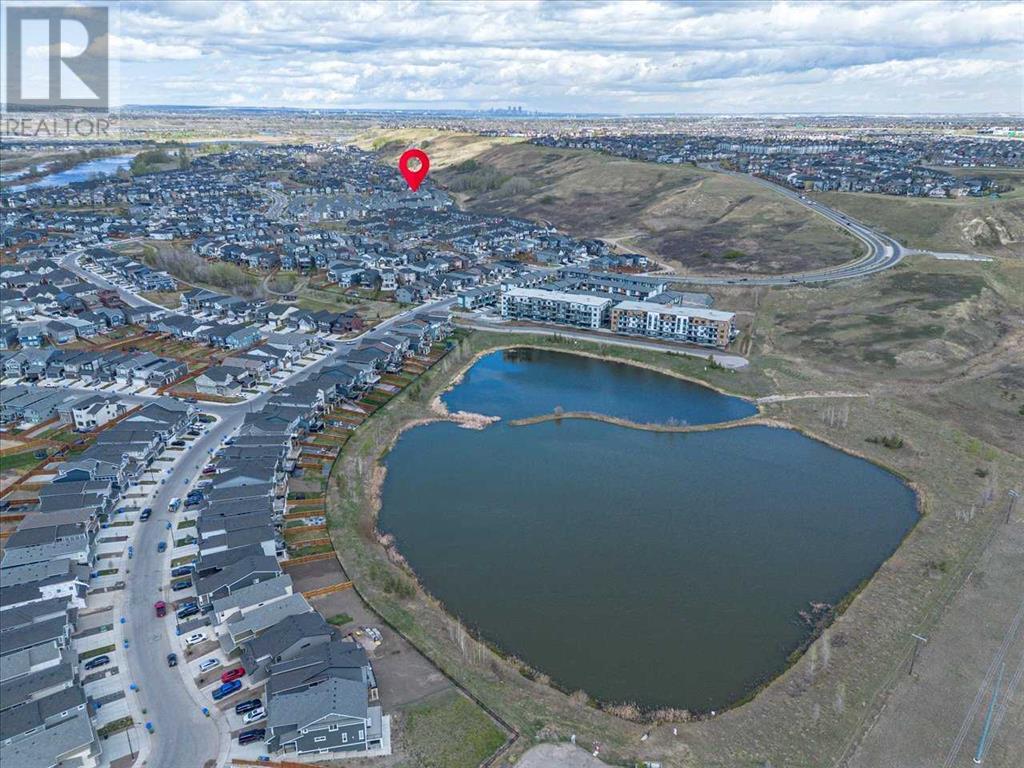243 Cranbrook Square Se Calgary, Alberta T3M 3K8
$259,000Maintenance, Common Area Maintenance, Insurance, Parking, Property Management, Reserve Fund Contributions, Waste Removal
$88.35 Monthly
Maintenance, Common Area Maintenance, Insurance, Parking, Property Management, Reserve Fund Contributions, Waste Removal
$88.35 MonthlyNestled in one of Calgary’s most picturesque communities, this beautifully designed townhouse offers a peaceful retreat without compromising on access to urban conveniences. With ultra-low condo fees of just $88.35/month, this is a rare opportunity to own a cozy and stylish home in the highly sought-after Riverstone area of Cranston. Just steps from the Bow River, scenic walking paths, and expansive green space, this home truly embraces the best of outdoor living while keeping you close to everyday essentials.Inside, you'll find a bright and spacious open-concept layout that's perfect for both relaxing and entertaining. The modern kitchen is equipped with stainless steel appliances, quartz countertops, and elegant cabinetry that combines style with functionality.The spacious primary bedroom features dual closets, offering plenty of storage for your needs. Additional highlights include in-suite laundry, a private patio for relaxing outdoors, and your own parking stall conveniently located right in front of the unit. This property is below street grade.Whether you're a first-time home buyer, investor, couple, or small family, this charming home checks all the boxes. Come and make this inviting space your happy place to call home. (id:57810)
Property Details
| MLS® Number | A2219846 |
| Property Type | Single Family |
| Neigbourhood | Cranston |
| Community Name | Cranston |
| Amenities Near By | Park, Playground, Recreation Nearby, Schools, Shopping |
| Community Features | Pets Allowed With Restrictions |
| Features | See Remarks, Closet Organizers, Parking |
| Parking Space Total | 1 |
| Plan | 2310016 |
Building
| Bathroom Total | 1 |
| Bedrooms Above Ground | 1 |
| Bedrooms Total | 1 |
| Appliances | Washer, Refrigerator, Dishwasher, Stove, Dryer, Microwave Range Hood Combo, Window Coverings |
| Basement Type | None |
| Constructed Date | 2022 |
| Construction Material | Wood Frame |
| Construction Style Attachment | Attached |
| Cooling Type | None |
| Exterior Finish | Vinyl Siding |
| Flooring Type | Carpeted, Vinyl Plank |
| Foundation Type | Poured Concrete |
| Heating Fuel | Electric |
| Heating Type | Baseboard Heaters |
| Stories Total | 1 |
| Size Interior | 520 Ft2 |
| Total Finished Area | 519.56 Sqft |
| Type | Row / Townhouse |
Parking
| Other |
Land
| Acreage | No |
| Fence Type | Fence |
| Land Amenities | Park, Playground, Recreation Nearby, Schools, Shopping |
| Size Total Text | Unknown |
| Zoning Description | M-1 |
Rooms
| Level | Type | Length | Width | Dimensions |
|---|---|---|---|---|
| Main Level | Bedroom | 11.17 Ft x 10.00 Ft | ||
| Main Level | 4pc Bathroom | 7.58 Ft x 4.92 Ft | ||
| Main Level | Kitchen | 13.33 Ft x 10.75 Ft | ||
| Main Level | Living Room | 9.33 Ft x 11.17 Ft | ||
| Main Level | Laundry Room | 3.67 Ft x 3.50 Ft |
https://www.realtor.ca/real-estate/28292146/243-cranbrook-square-se-calgary-cranston
Contact Us
Contact us for more information





























