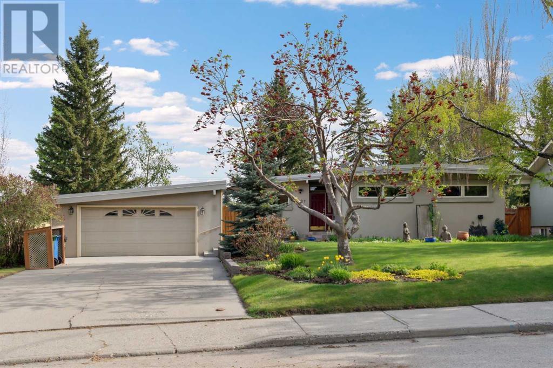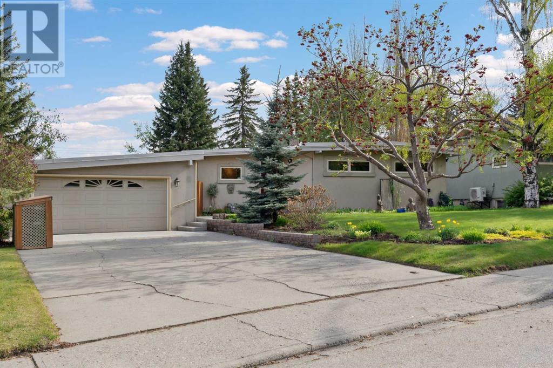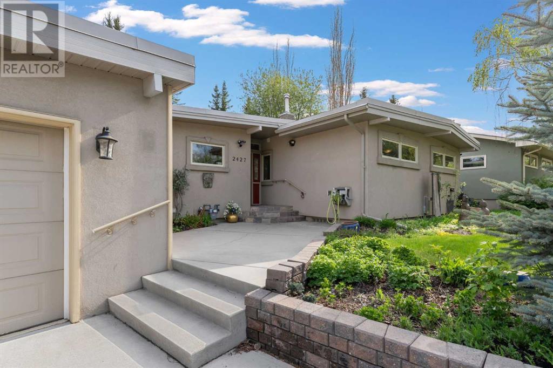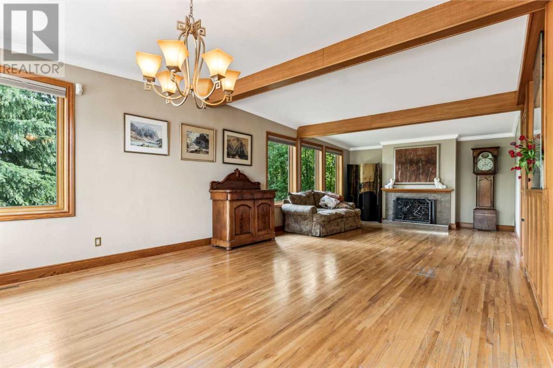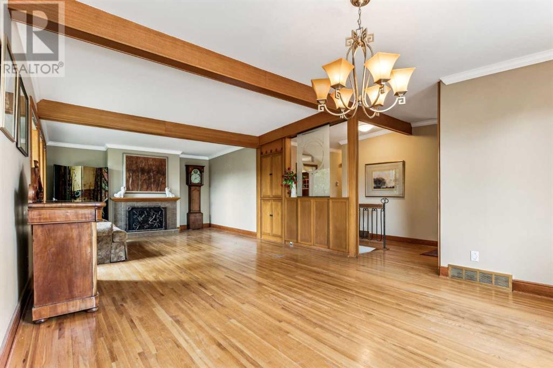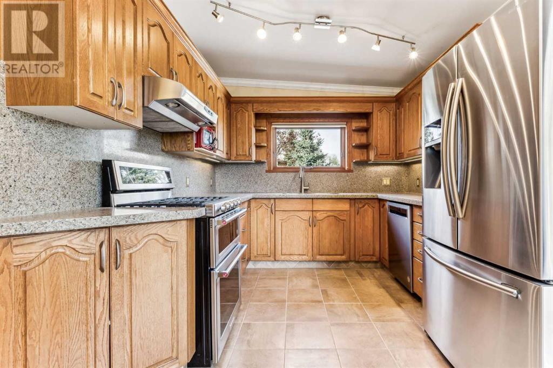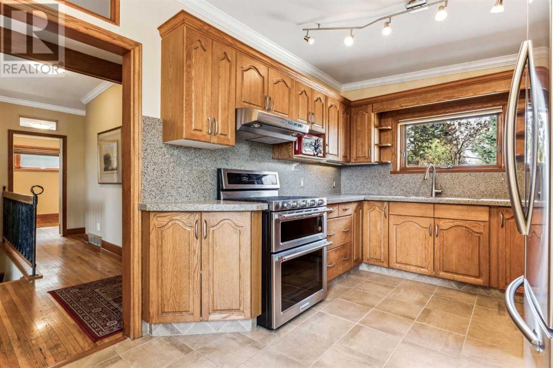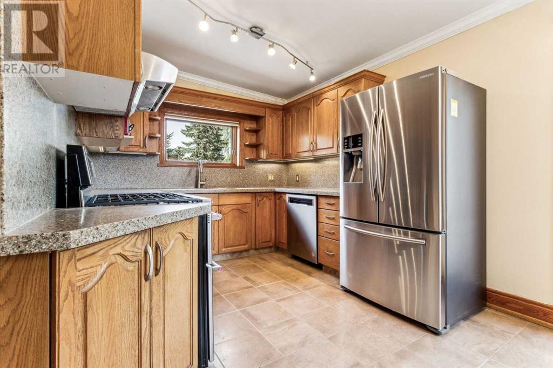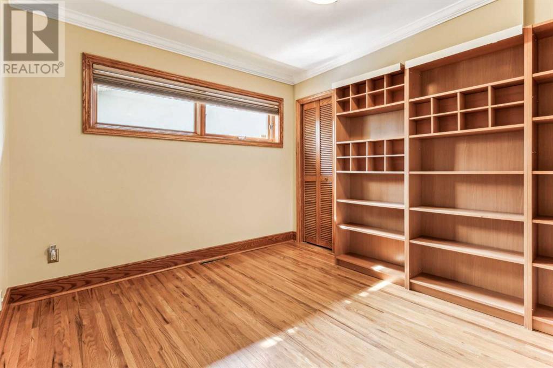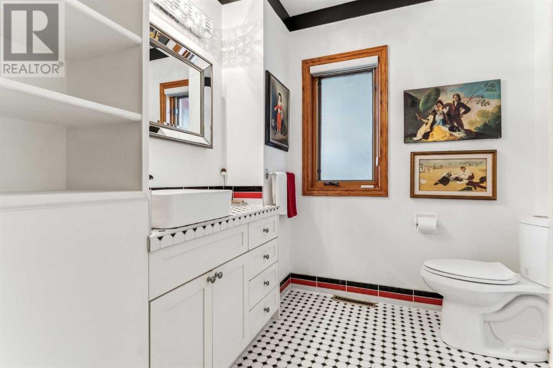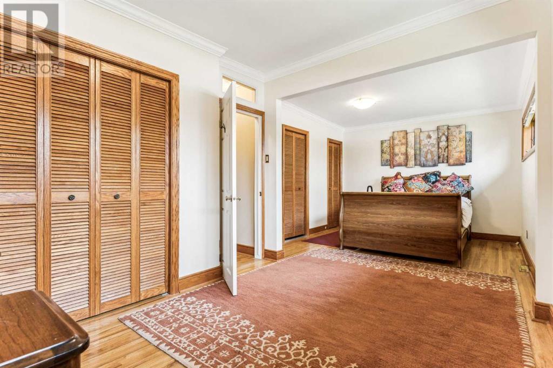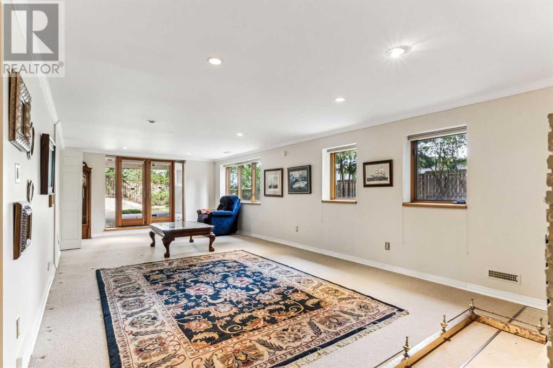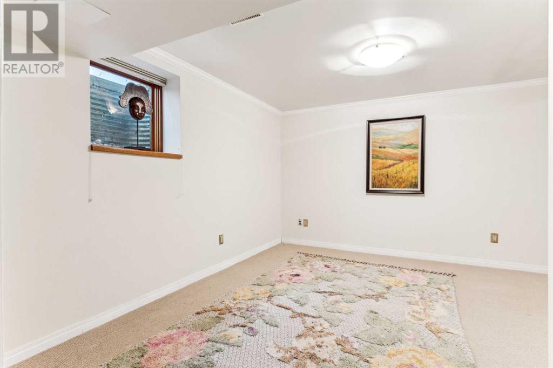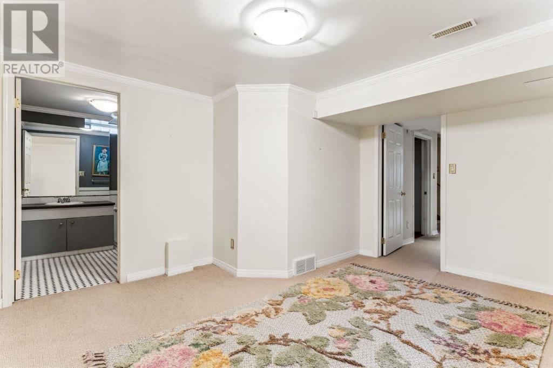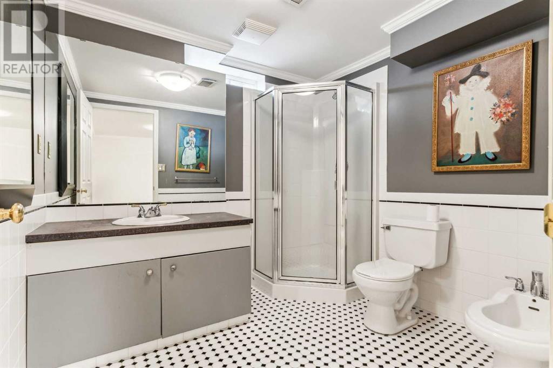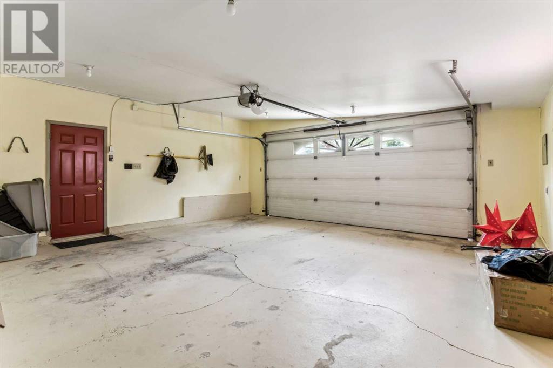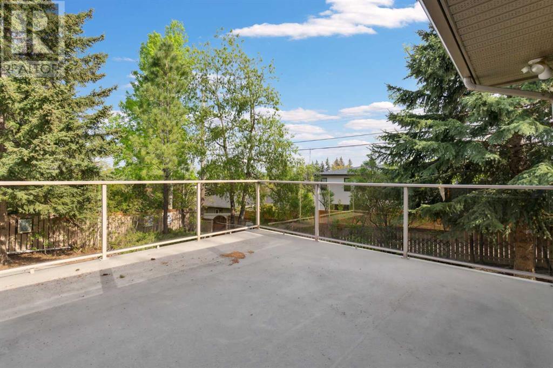2 Bedroom
3 Bathroom
1,269 ft2
Bungalow
Fireplace
None
Forced Air
Underground Sprinkler
$1,199,000
Bungalow-UPPER SCARBORO. Elegant sense of ownership, this is a lovely, well-cared-for home on a great street in a unique pocket above the BOW RIVER and walkways. Situated on a large sunny south yard. This fully developed home has a walk-out lower level and features a family room, 4-piece bath, den/office, and lots of storage. The extra-large primary bedroom has a 3-piece ensuite. The home features vaulted ceilings in the living room and dining area, also featuring a gas fireplace in the living room. There are large windows on the main and lower levels, making this home bright and sunny even on the gloomiest days! The home has 3 bathrooms, 2 fireplaces, a huge deck off the kitchen, and a lower-level walk-out family room. Additional features are hardwood on the main floor and granite counters. Plus, a large double front drive garage. Note, close to downtown, LRT, golf course, Edworthy Park, walking paths, and surrounded by parks, and easy access to the BOW RIVER. A RARE FIND!! (id:57810)
Property Details
|
MLS® Number
|
A2221393 |
|
Property Type
|
Single Family |
|
Neigbourhood
|
Scarboro/Sunalta West |
|
Community Name
|
Scarboro/Sunalta West |
|
Amenities Near By
|
Park |
|
Features
|
Treed, Back Lane, No Smoking Home |
|
Parking Space Total
|
4 |
|
Plan
|
4165go |
|
Structure
|
Deck |
Building
|
Bathroom Total
|
3 |
|
Bedrooms Above Ground
|
2 |
|
Bedrooms Total
|
2 |
|
Appliances
|
Washer, Refrigerator, Water Softener, Gas Stove(s), Dishwasher, Dryer, Hood Fan, Window Coverings, Garage Door Opener |
|
Architectural Style
|
Bungalow |
|
Basement Development
|
Finished |
|
Basement Features
|
Walk Out |
|
Basement Type
|
Full (finished) |
|
Constructed Date
|
1955 |
|
Construction Material
|
Wood Frame |
|
Construction Style Attachment
|
Detached |
|
Cooling Type
|
None |
|
Exterior Finish
|
Stucco |
|
Fireplace Present
|
Yes |
|
Fireplace Total
|
2 |
|
Flooring Type
|
Carpeted, Hardwood, Tile |
|
Foundation Type
|
Poured Concrete |
|
Half Bath Total
|
1 |
|
Heating Fuel
|
Natural Gas |
|
Heating Type
|
Forced Air |
|
Stories Total
|
1 |
|
Size Interior
|
1,269 Ft2 |
|
Total Finished Area
|
1268.68 Sqft |
|
Type
|
House |
Parking
Land
|
Acreage
|
No |
|
Fence Type
|
Fence |
|
Land Amenities
|
Park |
|
Landscape Features
|
Underground Sprinkler |
|
Size Depth
|
31.32 M |
|
Size Frontage
|
20.2 M |
|
Size Irregular
|
8202.10 |
|
Size Total
|
8202.1 Sqft|7,251 - 10,889 Sqft |
|
Size Total Text
|
8202.1 Sqft|7,251 - 10,889 Sqft |
|
Zoning Description
|
R-cg |
Rooms
| Level |
Type |
Length |
Width |
Dimensions |
|
Lower Level |
Family Room |
|
|
29.42 Ft x 12.92 Ft |
|
Lower Level |
Other |
|
|
11.75 Ft x 7.92 Ft |
|
Lower Level |
Den |
|
|
12.92 Ft x 11.92 Ft |
|
Lower Level |
Laundry Room |
|
|
17.92 Ft x 13.67 Ft |
|
Lower Level |
Furnace |
|
|
13.25 Ft x 11.17 Ft |
|
Lower Level |
4pc Bathroom |
|
|
8.17 Ft x 7.75 Ft |
|
Main Level |
Living Room |
|
|
19.92 Ft x 13.92 Ft |
|
Main Level |
Dining Room |
|
|
13.92 Ft x 10.33 Ft |
|
Main Level |
Kitchen |
|
|
14.08 Ft x 9.25 Ft |
|
Main Level |
Primary Bedroom |
|
|
21.92 Ft x 10.92 Ft |
|
Main Level |
Bedroom |
|
|
10.83 Ft x 9.83 Ft |
|
Main Level |
Other |
|
|
14.92 Ft x 13.92 Ft |
|
Main Level |
2pc Bathroom |
|
|
7.42 Ft x 6.92 Ft |
|
Main Level |
3pc Bathroom |
|
|
6.92 Ft x 4.50 Ft |
https://www.realtor.ca/real-estate/28327569/2427-sovereign-crescent-sw-calgary-scarborosunalta-west
