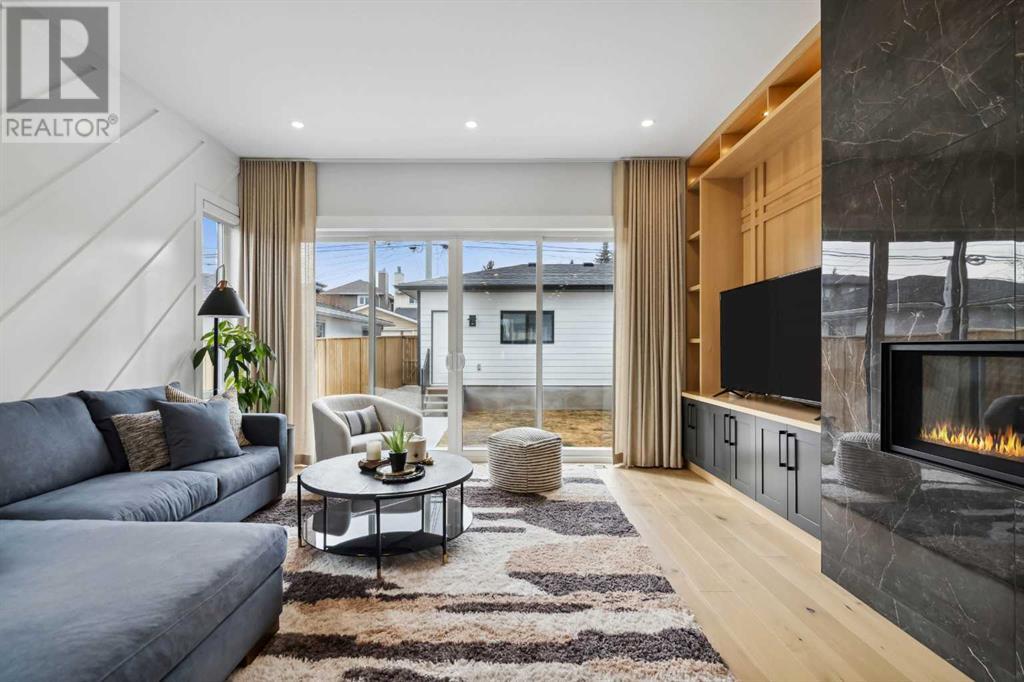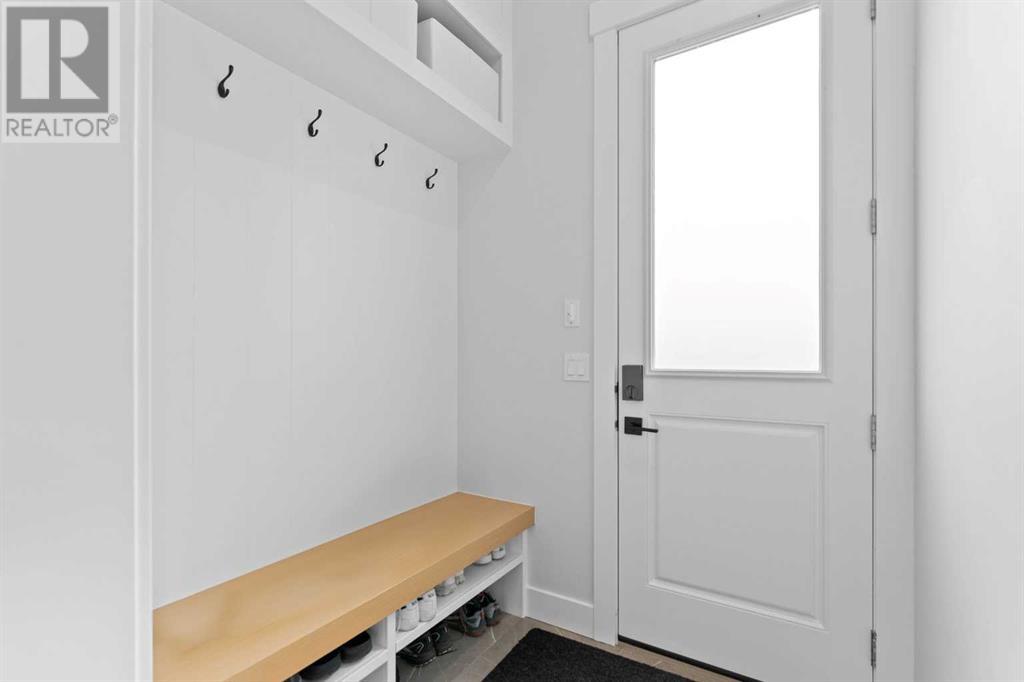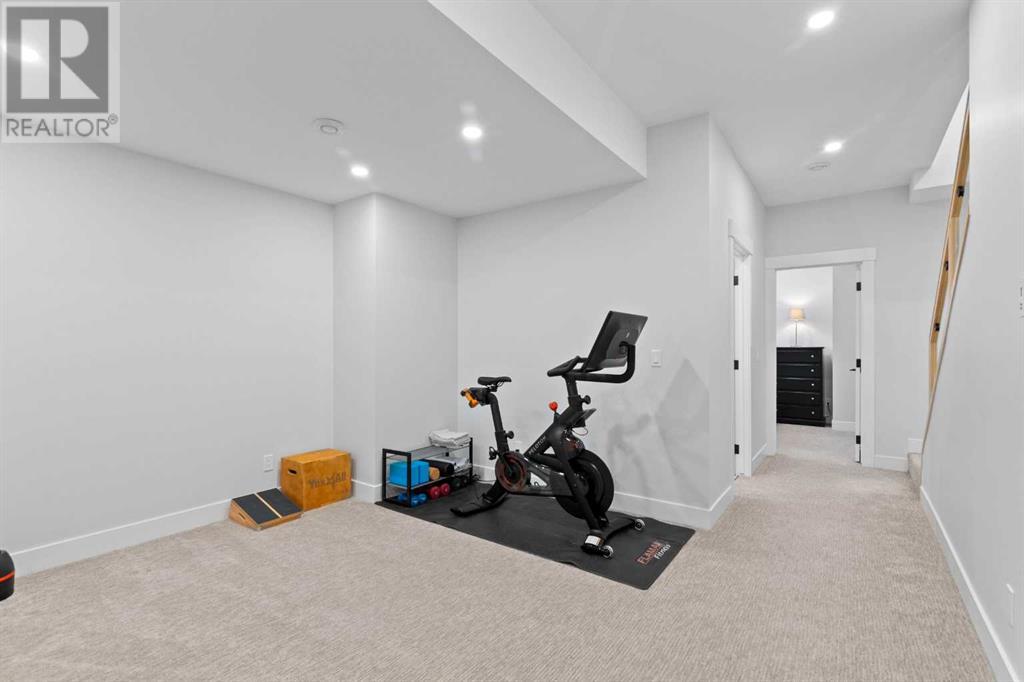4 Bedroom
4 Bathroom
2,085 ft2
Fireplace
Central Air Conditioning
Forced Air
Landscaped, Lawn
$1,265,000
In a market where many infills start to feel the same, this custom-built detached home by a local boutique builder truly stands out — offering over 3,000 sq ft of meticulously designed living space, with attention to detail you can see and feel. Step inside and you’re greeted by a light-filled, open-concept main floor anchored by a sleek chef’s kitchen featuring a KitchenAid stainless steel appliance package, ceiling-height lacquered cabinetry, and stunning 2.5” quartz waterfall countertops — all curated for today’s elevated standards. The spacious dining area overlooks the living space, while the bright living room boasts 8-foot sliding glass doors that lead to a west-facing patio, perfect for effortless indoor-outdoor entertaining. A mudroom with built-in lockers and bench seating keeps the everyday hustle organized and out of sight. Upstairs, the vaulted primary retreat is a true sanctuary, complete with a large walk-in closet with built-in shelving and a spa-inspired ensuite. Unwind in the soaker tub, or recharge in the fully tiled steam shower with bench. This level also includes two additional bedrooms — both with walk-in closets, a full 4-piece bathroom, a large laundry room, and an oversized sun-drenched south-facing window that fills the space with warmth and natural light. Bluetooth-operated window coverings add comfort and convenience with a modern touch. The fully finished basement is designed for both relaxation and functionality, offering a huge rec room with wet bar, a dedicated home gym/yoga space, a spacious guest bedroom with walk-in closet, a full bathroom, and ample storage. Outside, a double detached heated garage with a professionally finished epoxy-coated floor ties it all together — clean, polished, and ready for your lifestyle. This is not your average infill. It’s a thoughtfully crafted home in one of Calgary’s most sought-after inner-city communities — where style, function, and quality come together. Book your showing today! (id:57810)
Property Details
|
MLS® Number
|
A2214895 |
|
Property Type
|
Single Family |
|
Neigbourhood
|
Killarney |
|
Community Name
|
Killarney/Glengarry |
|
Amenities Near By
|
Park, Playground, Recreation Nearby, Schools, Shopping |
|
Features
|
Back Lane, Wet Bar, Pvc Window, Closet Organizers, No Smoking Home |
|
Parking Space Total
|
2 |
|
Plan
|
56610 |
Building
|
Bathroom Total
|
4 |
|
Bedrooms Above Ground
|
3 |
|
Bedrooms Below Ground
|
1 |
|
Bedrooms Total
|
4 |
|
Appliances
|
Washer, Refrigerator, Cooktop - Gas, Dishwasher, Dryer, Microwave, Oven - Built-in, Humidifier, Hood Fan, Window Coverings, Garage Door Opener |
|
Basement Development
|
Finished |
|
Basement Type
|
Full (finished) |
|
Constructed Date
|
2023 |
|
Construction Material
|
Poured Concrete |
|
Construction Style Attachment
|
Detached |
|
Cooling Type
|
Central Air Conditioning |
|
Exterior Finish
|
Concrete |
|
Fireplace Present
|
Yes |
|
Fireplace Total
|
1 |
|
Flooring Type
|
Carpeted, Laminate, Tile |
|
Foundation Type
|
Poured Concrete |
|
Half Bath Total
|
1 |
|
Heating Type
|
Forced Air |
|
Stories Total
|
2 |
|
Size Interior
|
2,085 Ft2 |
|
Total Finished Area
|
2085 Sqft |
|
Type
|
House |
Parking
Land
|
Acreage
|
No |
|
Fence Type
|
Fence |
|
Land Amenities
|
Park, Playground, Recreation Nearby, Schools, Shopping |
|
Landscape Features
|
Landscaped, Lawn |
|
Size Depth
|
36.57 M |
|
Size Frontage
|
7.62 M |
|
Size Irregular
|
3049.00 |
|
Size Total
|
3049 Sqft|0-4,050 Sqft |
|
Size Total Text
|
3049 Sqft|0-4,050 Sqft |
|
Zoning Description
|
R-cg |
Rooms
| Level |
Type |
Length |
Width |
Dimensions |
|
Second Level |
Hall |
|
|
4.33 Ft x 23.42 Ft |
|
Second Level |
Bedroom |
|
|
15.75 Ft x 11.67 Ft |
|
Second Level |
4pc Bathroom |
|
|
5.42 Ft x 9.58 Ft |
|
Second Level |
Bedroom |
|
|
10.00 Ft x 11.25 Ft |
|
Second Level |
Laundry Room |
|
|
8.17 Ft x 5.50 Ft |
|
Second Level |
Primary Bedroom |
|
|
15.75 Ft x 12.75 Ft |
|
Second Level |
5pc Bathroom |
|
|
10.00 Ft x 13.25 Ft |
|
Second Level |
Other |
|
|
5.42 Ft x 15.08 Ft |
|
Basement |
Hall |
|
|
7.50 Ft x 22.67 Ft |
|
Basement |
Bedroom |
|
|
10.08 Ft x 12.33 Ft |
|
Basement |
3pc Bathroom |
|
|
8.83 Ft x 4.92 Ft |
|
Basement |
Exercise Room |
|
|
9.17 Ft x 14.00 Ft |
|
Basement |
Family Room |
|
|
14.67 Ft x 21.75 Ft |
|
Main Level |
Foyer |
|
|
5.58 Ft x 6.92 Ft |
|
Main Level |
Living Room |
|
|
10.33 Ft x 10.00 Ft |
|
Main Level |
Kitchen |
|
|
17.67 Ft x 19.67 Ft |
|
Main Level |
Dining Room |
|
|
10.33 Ft x 11.58 Ft |
|
Main Level |
Family Room |
|
|
15.75 Ft x 13.42 Ft |
|
Main Level |
Other |
|
|
5.92 Ft x 5.67 Ft |
|
Main Level |
2pc Bathroom |
|
|
5.92 Ft x 5.33 Ft |
https://www.realtor.ca/real-estate/28221463/2427-27-street-sw-calgary-killarneyglengarry
















































