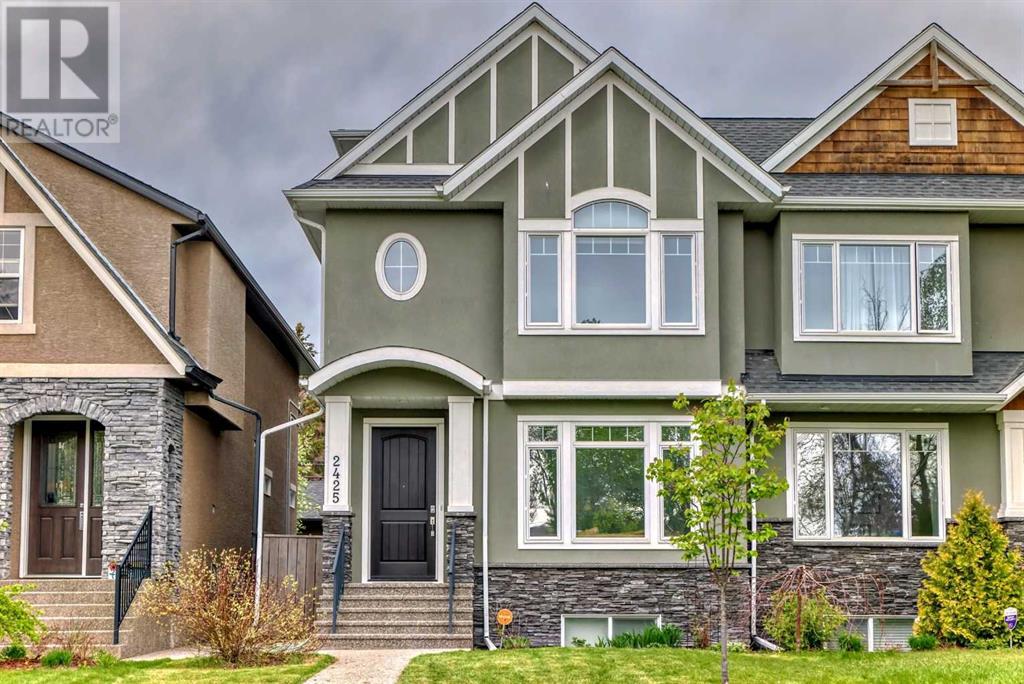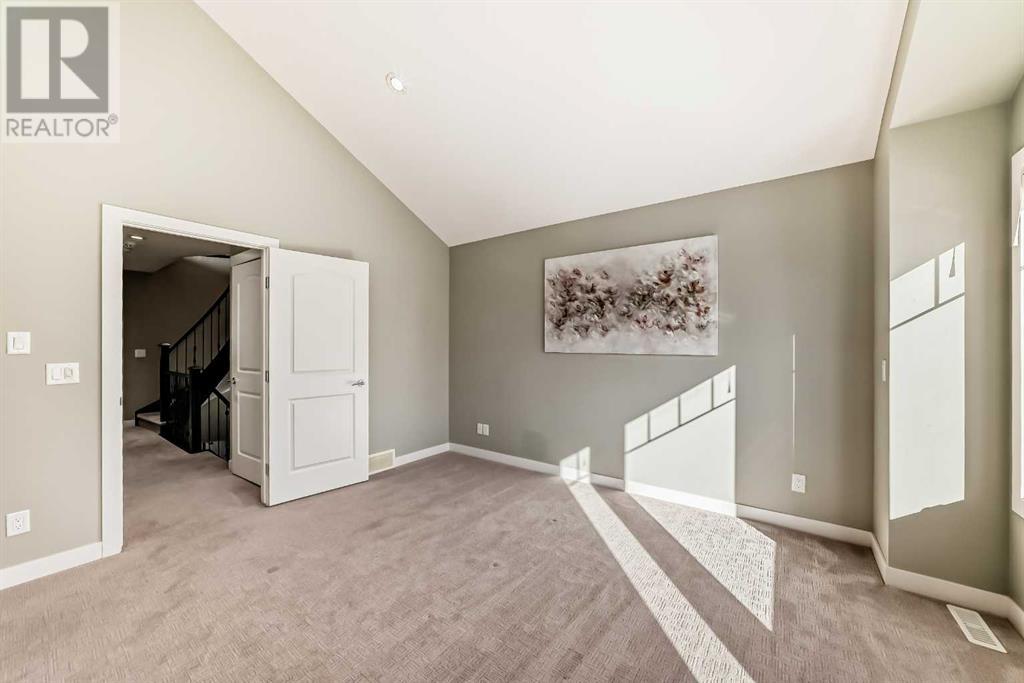2425 22a Street Nw Calgary, Alberta T2M 3X8
$979,000
**OPEN HOUSE: Saturday 1pm - 3pm** This stunning half duplex home in the highly sought-after Banff Trail neighborhood offers over 2,200 square feet of thoughtfully designed living space. Bathed in natural light, this home features a seamless blend of luxury, comfort, and functionality, making it perfect for families or professionals alike. As you enter the main floor, you’re greeted by a formal dining area that leads into an open-concept kitchen and living room. The kitchen is a true standout, boasting an oversized quartz island, custom cabinetry, high-end appliances, and plenty of storage space—ideal for both everyday meals and entertaining guests. Relax by the fireplace in the living room, creating a cozy space to unwind. The main floor also features a mudroom with built-in storage, leading out to the sunny southwest-facing backyard, where you’ll find a spacious aggregate patio—perfect for BBQs, soaking up the sun, or relaxing in the hot tub.The breathtaking curved staircase takes you to the second floor, where you’ll find the luxurious master suite—a true retreat, featuring a fireplace, a spa-like soaker tub, and a spacious walk-in closet. Two additional generously sized bedrooms, a bathroom, and a laundry room complete this level, offering both convenience and comfort. The fully finished lower level is perfect for guests, with a large bedroom, a full bathroom, and a cozy living room. It can also be transformed into a rec room or fitness space, offering flexibility to suit your needs. But the real showstopper is the massive bonus loft on the third floor—ideal for a children’s play area, home office, or additional entertainment space. Step outside to enjoy the private backyard oasis, featuring a patio area with a hot tub and a detached double car garage. Located in the vibrant Banff Trail community, this home is just minutes from downtown Calgary, the University of Calgary, Foothills Hospital, and Alberta Children's Hospital. Local schools, grocery stores, shoppin g, and public transportation are all within easy reach. Don’t miss out on this incredible opportunity to own a luxurious, versatile home in one of Calgary’s most desirable neighborhoods. (id:57810)
Open House
This property has open houses!
1:00 pm
Ends at:3:00 pm
Property Details
| MLS® Number | A2207774 |
| Property Type | Single Family |
| Neigbourhood | Banff Trail |
| Community Name | Banff Trail |
| Amenities Near By | Playground, Schools, Shopping |
| Features | Back Lane, Closet Organizers |
| Parking Space Total | 2 |
| Plan | 1212138 |
| Structure | None |
Building
| Bathroom Total | 4 |
| Bedrooms Above Ground | 3 |
| Bedrooms Below Ground | 1 |
| Bedrooms Total | 4 |
| Appliances | Washer, Refrigerator, Cooktop - Gas, Dishwasher, Dryer, Microwave, Oven - Built-in, Hood Fan, Window Coverings, Garage Door Opener |
| Basement Development | Finished |
| Basement Type | Full (finished) |
| Constructed Date | 2011 |
| Construction Material | Wood Frame |
| Construction Style Attachment | Semi-detached |
| Cooling Type | Central Air Conditioning |
| Exterior Finish | Stone, Stucco |
| Fireplace Present | Yes |
| Fireplace Total | 2 |
| Flooring Type | Carpeted, Hardwood |
| Foundation Type | Poured Concrete |
| Half Bath Total | 1 |
| Heating Fuel | Natural Gas |
| Heating Type | Other, Forced Air, In Floor Heating |
| Stories Total | 3 |
| Size Interior | 2,296 Ft2 |
| Total Finished Area | 2295.6 Sqft |
| Type | Duplex |
Parking
| Detached Garage | 2 |
Land
| Acreage | No |
| Fence Type | Fence |
| Land Amenities | Playground, Schools, Shopping |
| Landscape Features | Fruit Trees |
| Size Frontage | 7.61 M |
| Size Irregular | 278.00 |
| Size Total | 278 M2|0-4,050 Sqft |
| Size Total Text | 278 M2|0-4,050 Sqft |
| Zoning Description | R-cg |
Rooms
| Level | Type | Length | Width | Dimensions |
|---|---|---|---|---|
| Second Level | Primary Bedroom | 4.19 M x 4.37 M | ||
| Second Level | Other | 2.74 M x 1.58 M | ||
| Second Level | 5pc Bathroom | 3.58 M x 3.38 M | ||
| Second Level | Laundry Room | 1.78 M x 1.42 M | ||
| Second Level | 4pc Bathroom | 1.50 M x 2.92 M | ||
| Second Level | Bedroom | 3.30 M x 2.84 M | ||
| Second Level | Bedroom | 3.28 M x 3.10 M | ||
| Third Level | Bonus Room | 6.07 M x 6.07 M | ||
| Basement | Bedroom | 3.58 M x 5.66 M | ||
| Basement | Other | 2.01 M x 1.52 M | ||
| Basement | 3pc Bathroom | 2.62 M x 2.67 M | ||
| Basement | Furnace | 3.00 M x 2.06 M | ||
| Basement | Family Room | 3.23 M x 5.84 M | ||
| Basement | Storage | 2.31 M x 1.88 M | ||
| Main Level | Dining Room | 2.72 M x 3.79 M | ||
| Main Level | Other | 1.80 M x 2.19 M | ||
| Main Level | Kitchen | 5.74 M x 3.94 M | ||
| Main Level | Living Room | 4.80 M x 6.04 M | ||
| Main Level | Other | 2.49 M x 2.08 M | ||
| Main Level | 2pc Bathroom | 1.42 M x 1.52 M |
https://www.realtor.ca/real-estate/28125009/2425-22a-street-nw-calgary-banff-trail
Contact Us
Contact us for more information













