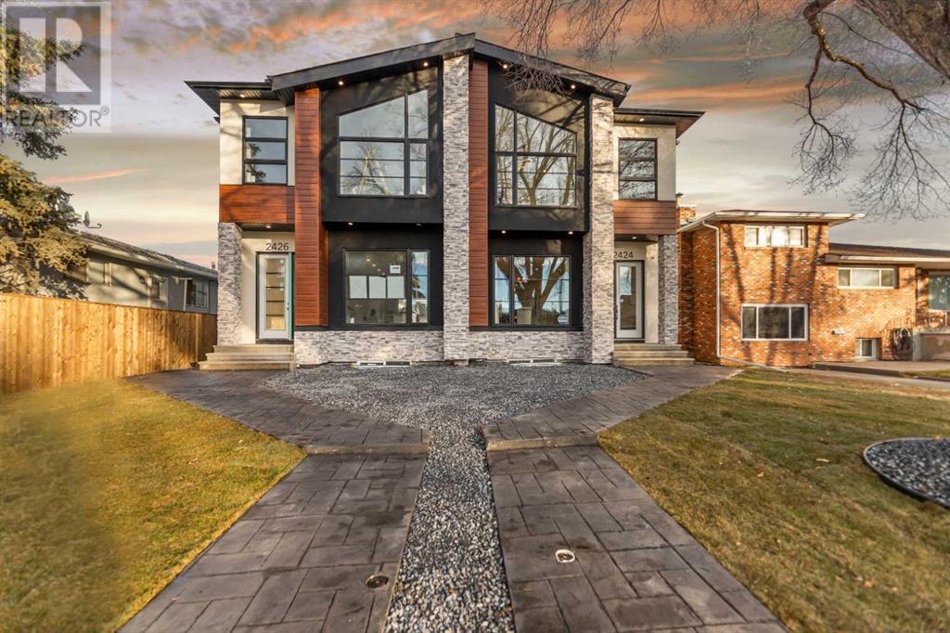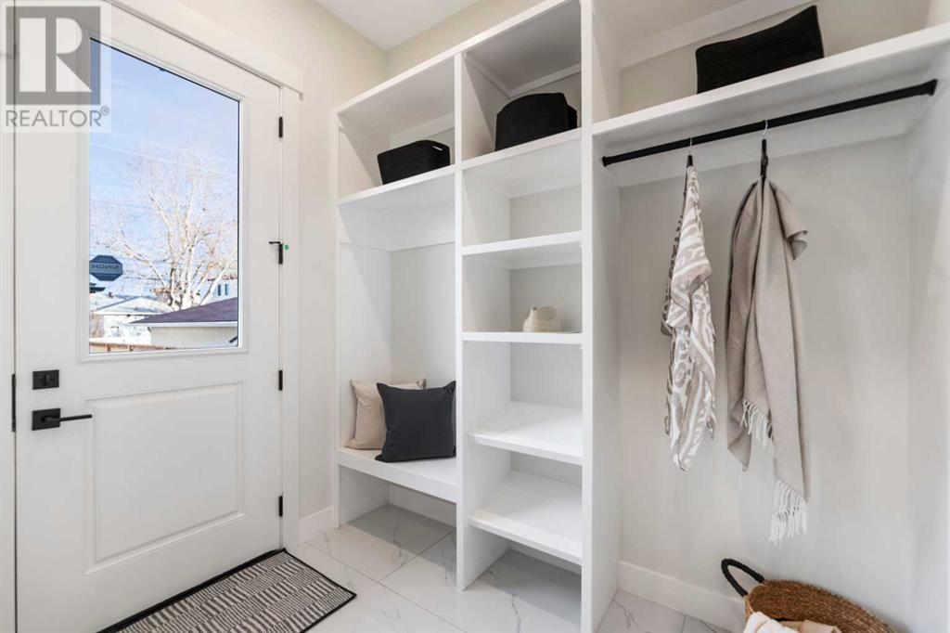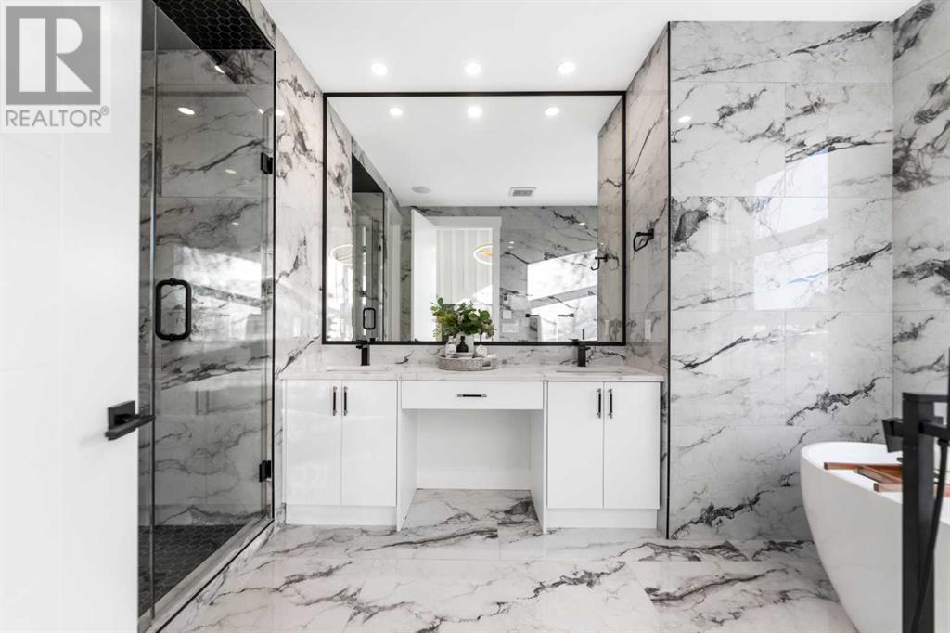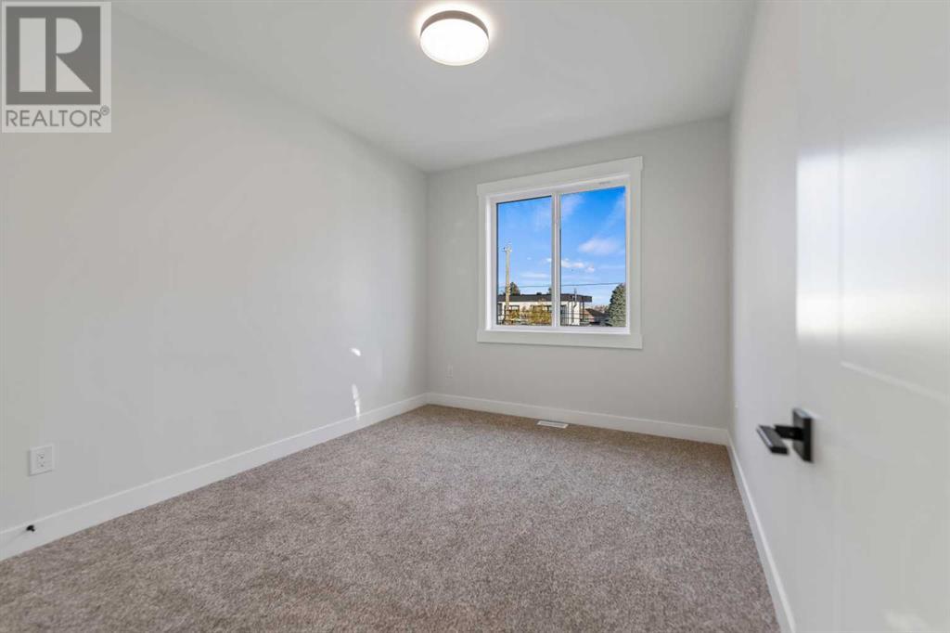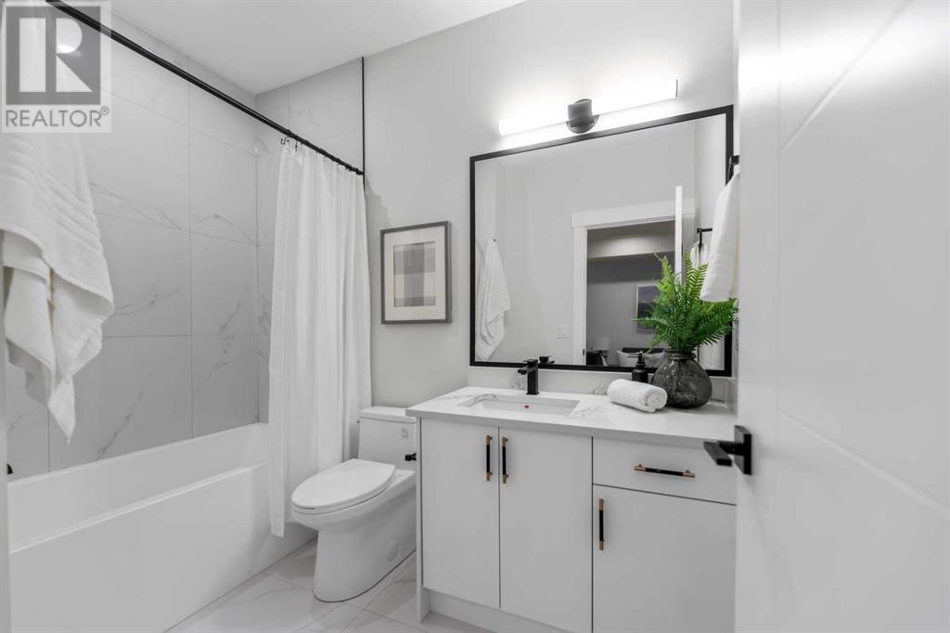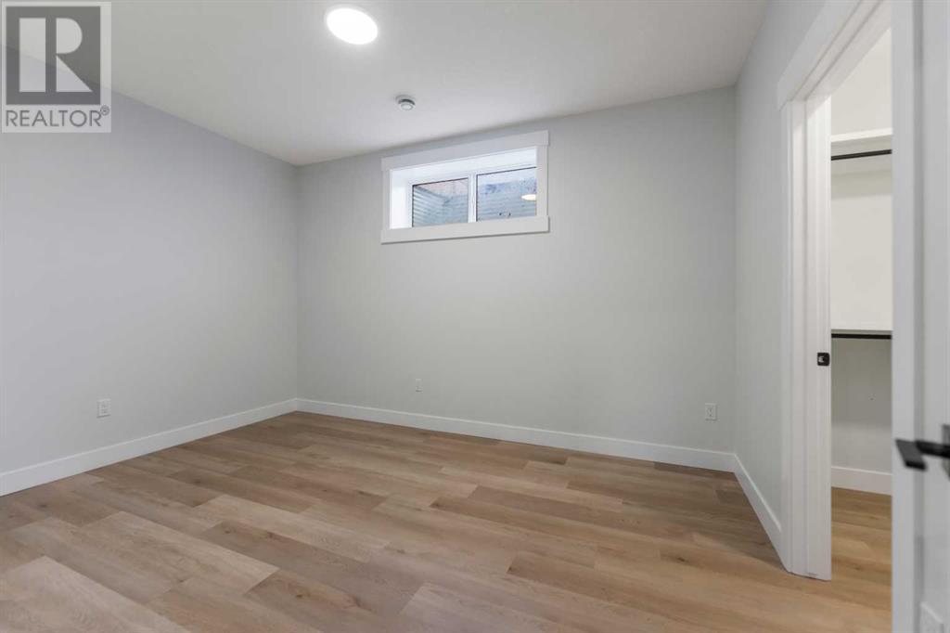5 Bedroom
4 Bathroom
1,990 ft2
See Remarks
Forced Air
$980,000
Introducing this brand-new luxury home in the prestigious community of Winston Heights/Mountview! Built to maximize a large lot, this stunning infill offers over 2,850 sq ft of beautifully designed living space across three levels, featuring 5 bedrooms and 3.5 bathrooms. The main floor is finished is durable hardwood and includes a chef-inspired kitchen with high-end appliances, a large island with a breakfast bar and a large pantry. The open layout also features a dining area, a spacious living room with an electric fireplace, a mudroom, and finished off with a 2-piece bath. Upstairs, the primary retreat features large windows, a walk-in closet, and a spa-like ensuite. This level also offers 2 more bedrooms, a family room, and a laundry room. The fully developed legal basement suite provides over 860 sq ft of living space accessible from the exterior of the home, featuring high ceilings, 2 bedrooms, a 4-piece bathroom, a full kitchen and living room, and a separate laundry room. Perfect for short-term rentals or guests, this space offers excellent income potential. Outside, enjoy a larger than average backyard. The exterior will be completed with a double detached garage. Situated close to The Winston Golf Club, Deerfoot Trail, Hwy 1, and a short commute to downtown & SAIT, you have everything you need in close proximity. With striking curb appeal, custom stone work & stucco siding, this home is a true standout! (id:57810)
Property Details
|
MLS® Number
|
A2178743 |
|
Property Type
|
Single Family |
|
Neigbourhood
|
Bridgeland/Riverside |
|
Community Name
|
Winston Heights/Mountview |
|
Amenities Near By
|
Schools, Shopping |
|
Features
|
See Remarks, Other, Back Lane, Closet Organizers, No Animal Home, No Smoking Home |
|
Parking Space Total
|
2 |
|
Plan
|
7854gv |
Building
|
Bathroom Total
|
4 |
|
Bedrooms Above Ground
|
3 |
|
Bedrooms Below Ground
|
2 |
|
Bedrooms Total
|
5 |
|
Age
|
New Building |
|
Appliances
|
Washer, Refrigerator, Dishwasher, Stove, Dryer |
|
Basement Development
|
Finished |
|
Basement Features
|
Separate Entrance, Suite |
|
Basement Type
|
Full (finished) |
|
Construction Material
|
Wood Frame |
|
Construction Style Attachment
|
Semi-detached |
|
Cooling Type
|
See Remarks |
|
Exterior Finish
|
Stone, Stucco |
|
Flooring Type
|
Carpeted, Hardwood, Laminate |
|
Foundation Type
|
Poured Concrete |
|
Half Bath Total
|
1 |
|
Heating Type
|
Forced Air |
|
Stories Total
|
2 |
|
Size Interior
|
1,990 Ft2 |
|
Total Finished Area
|
1989.97 Sqft |
|
Type
|
Duplex |
Parking
Land
|
Acreage
|
No |
|
Fence Type
|
Partially Fenced |
|
Land Amenities
|
Schools, Shopping |
|
Size Depth
|
36.57 M |
|
Size Frontage
|
7.62 M |
|
Size Irregular
|
557.00 |
|
Size Total
|
557 M2|4,051 - 7,250 Sqft |
|
Size Total Text
|
557 M2|4,051 - 7,250 Sqft |
|
Zoning Description
|
R-cg |
Rooms
| Level |
Type |
Length |
Width |
Dimensions |
|
Basement |
4pc Bathroom |
|
|
1.75 M x 2.72 M |
|
Basement |
Bedroom |
|
|
2.92 M x 3.15 M |
|
Basement |
Bedroom |
|
|
4.17 M x 3.10 M |
|
Basement |
Living Room/dining Room |
|
|
3.89 M x 6.45 M |
|
Basement |
Storage |
|
|
1.78 M x 3.45 M |
|
Basement |
Furnace |
|
|
2.69 M x 2.59 M |
|
Main Level |
2pc Bathroom |
|
|
1.73 M x 1.55 M |
|
Main Level |
Dining Room |
|
|
4.19 M x 3.79 M |
|
Main Level |
Foyer |
|
|
2.08 M x 2.03 M |
|
Main Level |
Kitchen |
|
|
4.80 M x 4.98 M |
|
Main Level |
Living Room |
|
|
4.17 M x 4.70 M |
|
Main Level |
Other |
|
|
1.80 M x 2.44 M |
|
Upper Level |
4pc Bathroom |
|
|
2.82 M x 1.50 M |
|
Upper Level |
5pc Bathroom |
|
|
2.57 M x 3.25 M |
|
Upper Level |
Bedroom |
|
|
3.00 M x 3.76 M |
|
Upper Level |
Bedroom |
|
|
3.00 M x 3.76 M |
|
Upper Level |
Family Room |
|
|
4.01 M x 2.54 M |
|
Upper Level |
Laundry Room |
|
|
1.91 M x 1.75 M |
|
Upper Level |
Primary Bedroom |
|
|
3.96 M x 5.13 M |
|
Upper Level |
Other |
|
|
2.84 M x 2.06 M |
https://www.realtor.ca/real-estate/27648545/2424-6-street-ne-calgary-winston-heightsmountview

