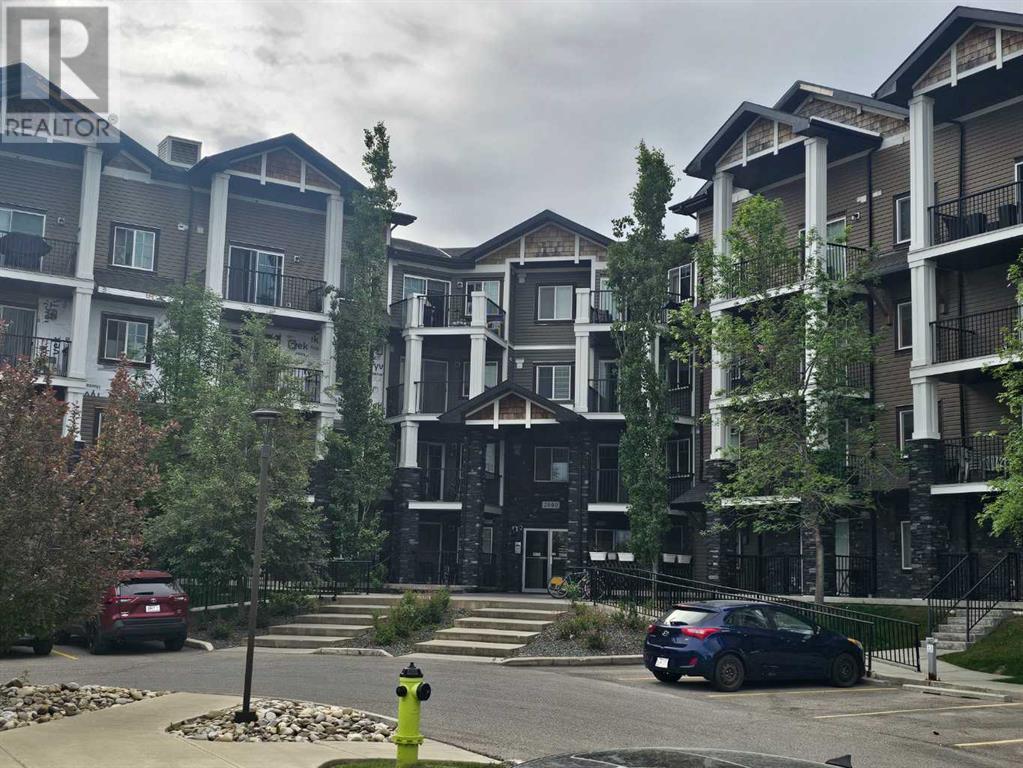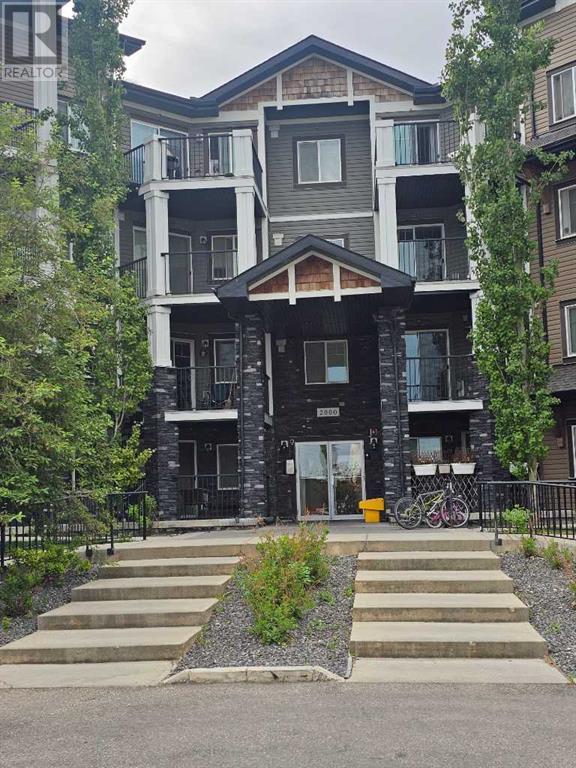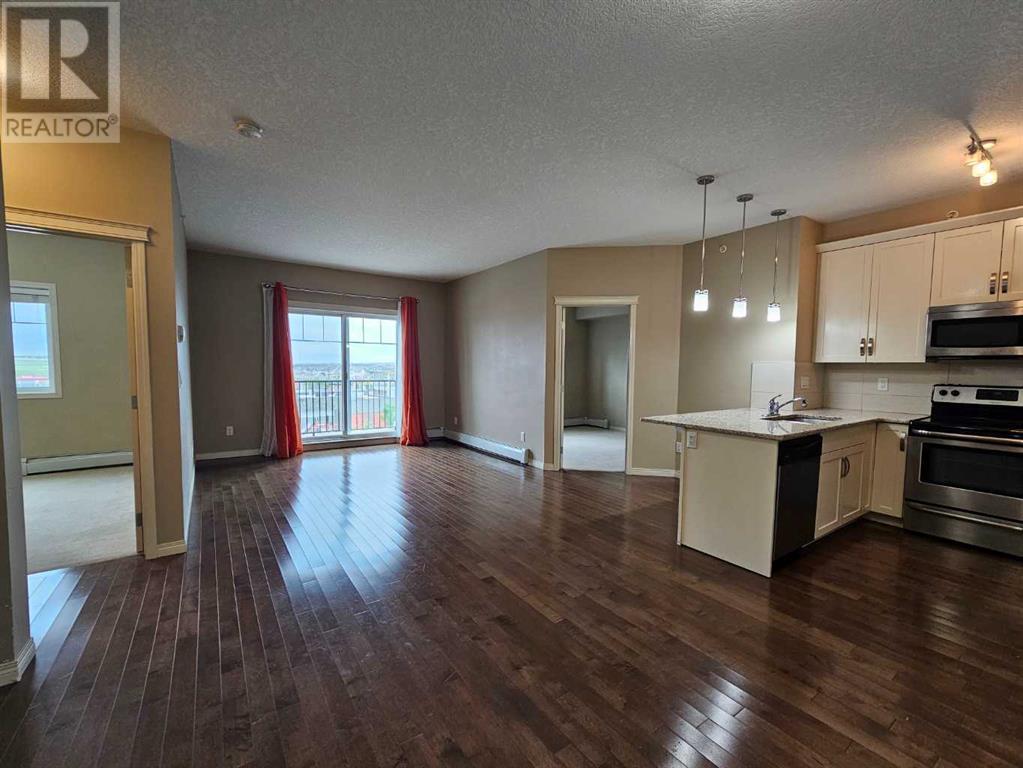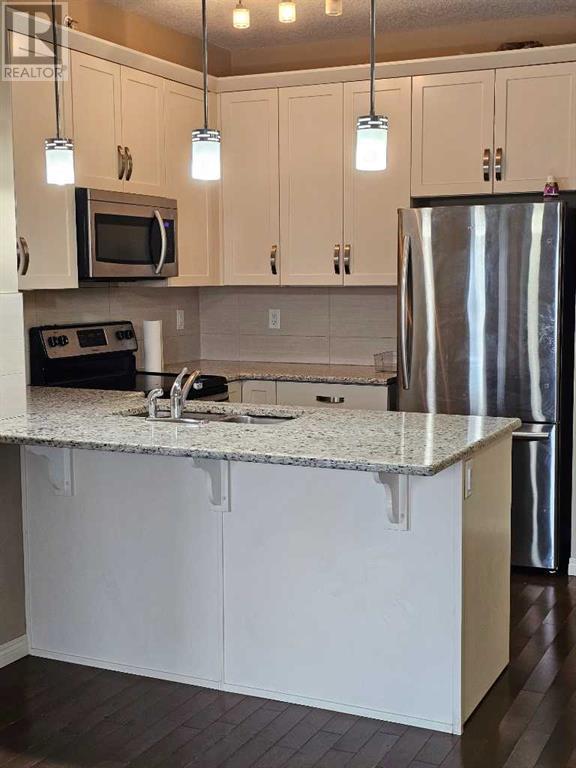2418, 130 Panatella Street Nw Calgary, Alberta T3K 0Y6
$305,000Maintenance, Condominium Amenities, Common Area Maintenance, Heat, Insurance, Property Management, Reserve Fund Contributions, Waste Removal
$516.89 Monthly
Maintenance, Condominium Amenities, Common Area Maintenance, Heat, Insurance, Property Management, Reserve Fund Contributions, Waste Removal
$516.89 MonthlyExperience community-centered living in this beautifully maintained 2-bedroom, 2-bathroom corner unit at Panorama West, located in the highly sought-after neighborhood of Panorama Hills.Situated on the top (4th) floor, this bright and spacious condo offers a thoughtfully designed open-concept layout with a stylish finish, 9 foot ceilings and an abundance of natural light throughout.The modern kitchen is equipped with elegant cabinetry, stainless steel appliances, and granite countertops, perfect for both cooking and entertaining. Large, bright windows flood the home with light, enhancing the warm and welcoming atmosphere.The primary bedroom is a true retreat, featuring a walk-in closet and a private ensuite bathroom. The second bedroom is also generously sized and bright, ideal for guests, a home office, or family living.Convenience is key—this building is ideally located just steps away from shopping, parks, restaurants, and transit, with easy access to Stoney Trail, Country Hills Blvd, and the Queen Elizabeth II Highway.Additional features include a titled underground parking stall and a large storage unit.Don’t miss your opportunity to own this exceptional condo in one of Calgary’s most vibrant and connected communities! (id:57810)
Property Details
| MLS® Number | A2226642 |
| Property Type | Single Family |
| Community Name | Panorama Hills |
| Amenities Near By | Golf Course, Park, Playground, Schools, Shopping |
| Community Features | Golf Course Development, Pets Allowed |
| Features | No Animal Home, No Smoking Home, Gas Bbq Hookup, Parking |
| Parking Space Total | 1 |
| Plan | 1312763 |
Building
| Bathroom Total | 2 |
| Bedrooms Above Ground | 2 |
| Bedrooms Total | 2 |
| Appliances | Washer, Refrigerator, Dishwasher, Stove, Dryer, Microwave Range Hood Combo |
| Constructed Date | 2014 |
| Construction Material | Poured Concrete, Wood Frame |
| Construction Style Attachment | Attached |
| Cooling Type | None |
| Exterior Finish | Concrete |
| Flooring Type | Carpeted, Ceramic Tile, Hardwood |
| Heating Fuel | Natural Gas |
| Heating Type | Baseboard Heaters |
| Stories Total | 4 |
| Size Interior | 848 Ft2 |
| Total Finished Area | 847.8 Sqft |
| Type | Apartment |
Parking
| Underground |
Land
| Acreage | No |
| Land Amenities | Golf Course, Park, Playground, Schools, Shopping |
| Size Total Text | Unknown |
| Zoning Description | M-2 |
Rooms
| Level | Type | Length | Width | Dimensions |
|---|---|---|---|---|
| Main Level | Primary Bedroom | 11.08 Ft x 11.42 Ft | ||
| Main Level | Dining Room | 8.00 Ft x 7.08 Ft | ||
| Main Level | Other | 9.50 Ft x 8.08 Ft | ||
| Main Level | Living Room | 11.92 Ft x 9.50 Ft | ||
| Main Level | Bedroom | 10.00 Ft x 8.58 Ft | ||
| Main Level | 4pc Bathroom | 8.08 Ft x 4.92 Ft | ||
| Main Level | 4pc Bathroom | 7.83 Ft x 4.92 Ft |
https://www.realtor.ca/real-estate/28405498/2418-130-panatella-street-nw-calgary-panorama-hills
Contact Us
Contact us for more information





























