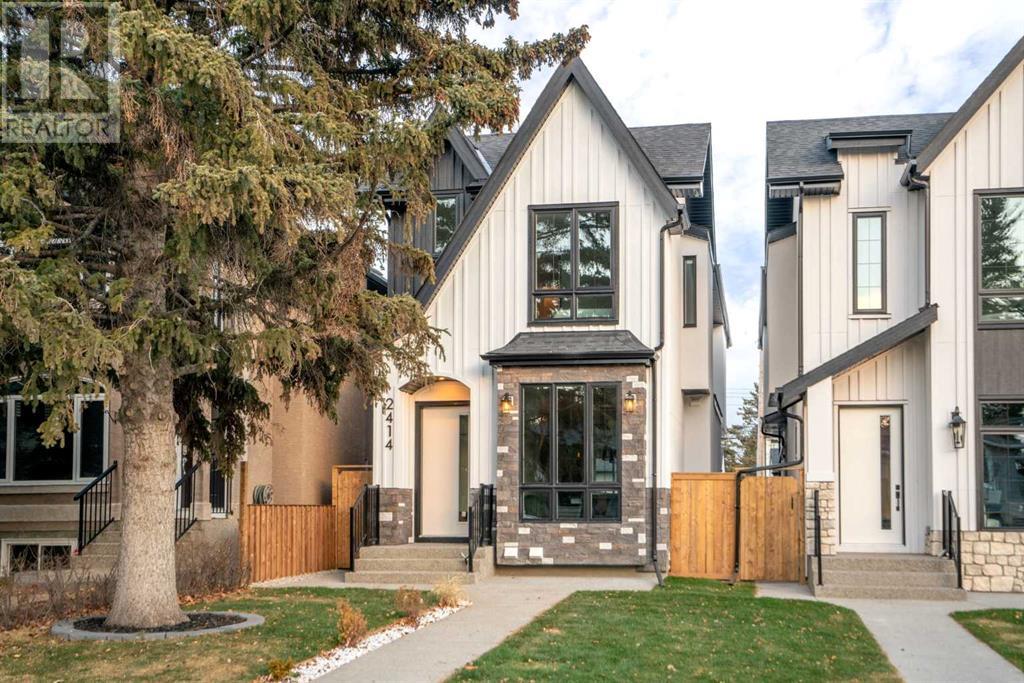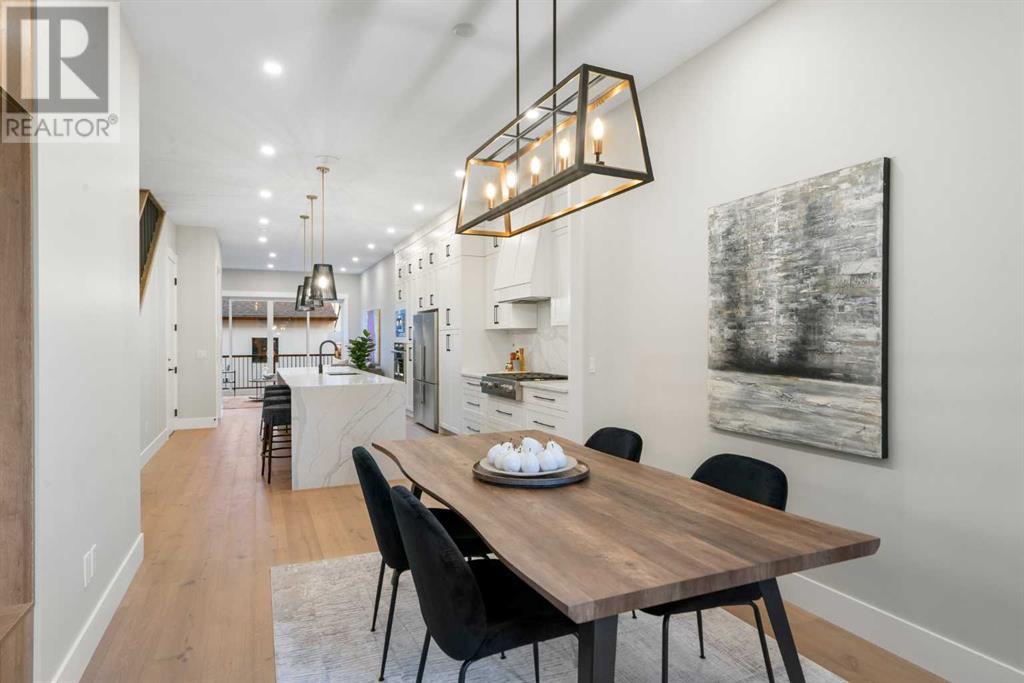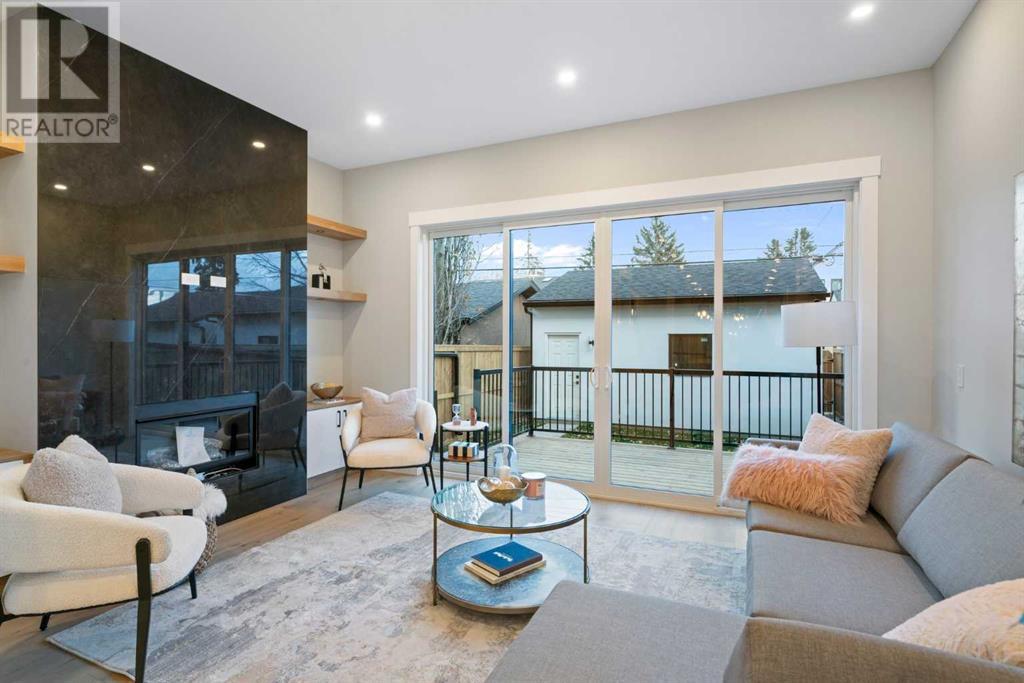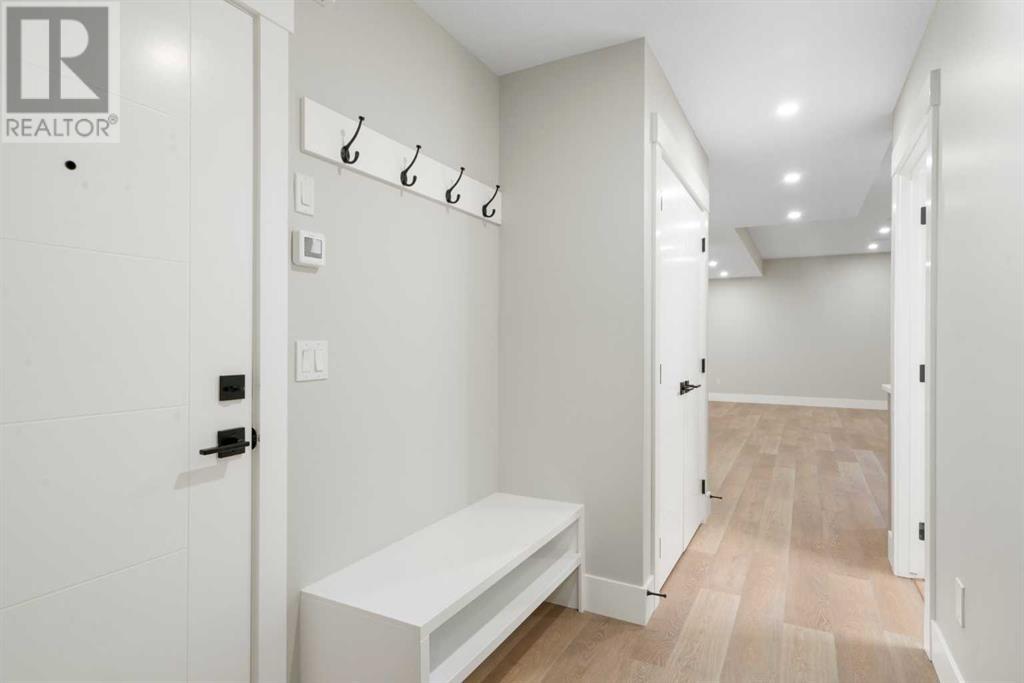4 Bedroom
4 Bathroom
1,959 ft2
Fireplace
See Remarks
Forced Air
Lawn
$1,264,888
Welcome to this stunning modern home, where contemporary design meets urban sophistication. With over 2,800 sq. ft. of thoughtfully designed living space, this residence offers a rare blend of spacious interiors and exceptional outdoor areas.Step inside to discover gleaming hardwood floors that flow seamlessly throughout the open-concept main level. The heart of the home is the chef-inspired kitchen, featuring custom cabinetry, granite countertops, and a premium stainless steel appliance package. Adjacent to the kitchen, the inviting family room provides the perfect space to entertain or unwind in comfort.Upstairs, the luxurious primary suite boasts vaulted ceilings, a generous walk-in closet, and a spa-like 5-piece ensuite with dual sinks, a freestanding soaking tub, and a glass-enclosed shower. Two additional bedrooms, a stylish 4-piece bathroom, and a convenient laundry room complete this level.The fully finished basement adds incredible versatility, offering a spacious bedroom with ample closet space, a fully equipped kitchen, and a comfortable living/dining area—ideal for a nanny or in-law suite. A 4-piece bathroom enhances functionality, while the legal basement suite provides an excellent opportunity for rental income or multi-generational living.Perfectly positioned just minutes from downtown, shopping, and Rocky View Hospital, this home also offers easy access to public transit, top-rated schools, universities, and more. Thoughtfully designed and ideally located, this home is a rare find in today’s market! (id:57810)
Property Details
|
MLS® Number
|
A2198611 |
|
Property Type
|
Single Family |
|
Neigbourhood
|
Killarney |
|
Community Name
|
Killarney/Glengarry |
|
Amenities Near By
|
Playground, Recreation Nearby, Schools, Shopping |
|
Features
|
Back Lane, Closet Organizers, No Animal Home, No Smoking Home, Level |
|
Parking Space Total
|
2 |
|
Plan
|
4367x |
|
Structure
|
Deck |
Building
|
Bathroom Total
|
4 |
|
Bedrooms Above Ground
|
3 |
|
Bedrooms Below Ground
|
1 |
|
Bedrooms Total
|
4 |
|
Age
|
New Building |
|
Appliances
|
Refrigerator, Cooktop - Gas, Range - Electric, Dishwasher, Oven, Microwave |
|
Basement Development
|
Finished |
|
Basement Features
|
Walk-up, Suite |
|
Basement Type
|
Full (finished) |
|
Construction Material
|
Poured Concrete, Wood Frame |
|
Construction Style Attachment
|
Detached |
|
Cooling Type
|
See Remarks |
|
Exterior Finish
|
Concrete, Stucco |
|
Fireplace Present
|
Yes |
|
Fireplace Total
|
1 |
|
Flooring Type
|
Carpeted, Ceramic Tile, Hardwood |
|
Foundation Type
|
Poured Concrete |
|
Half Bath Total
|
1 |
|
Heating Type
|
Forced Air |
|
Stories Total
|
2 |
|
Size Interior
|
1,959 Ft2 |
|
Total Finished Area
|
1959.28 Sqft |
|
Type
|
House |
Parking
Land
|
Acreage
|
No |
|
Fence Type
|
Fence |
|
Land Amenities
|
Playground, Recreation Nearby, Schools, Shopping |
|
Landscape Features
|
Lawn |
|
Size Depth
|
36.57 M |
|
Size Frontage
|
7.62 M |
|
Size Irregular
|
3003.00 |
|
Size Total
|
3003 Sqft|0-4,050 Sqft |
|
Size Total Text
|
3003 Sqft|0-4,050 Sqft |
|
Zoning Description
|
R-cg |
Rooms
| Level |
Type |
Length |
Width |
Dimensions |
|
Second Level |
Primary Bedroom |
|
|
12.00 Ft x 11.83 Ft |
|
Second Level |
Bedroom |
|
|
13.25 Ft x 8.00 Ft |
|
Second Level |
Bedroom |
|
|
12.75 Ft x 8.00 Ft |
|
Second Level |
4pc Bathroom |
|
|
5.00 Ft x 8.00 Ft |
|
Second Level |
Other |
|
|
8.00 Ft x 6.17 Ft |
|
Second Level |
5pc Bathroom |
|
|
12.50 Ft x 7.50 Ft |
|
Second Level |
Laundry Room |
|
|
5.00 Ft x 8.00 Ft |
|
Basement |
4pc Bathroom |
|
|
5.00 Ft x 8.00 Ft |
|
Basement |
Bedroom |
|
|
10.67 Ft x 9.00 Ft |
|
Main Level |
Dining Room |
|
|
16.00 Ft x 14.00 Ft |
|
Main Level |
Kitchen |
|
|
21.00 Ft x 18.67 Ft |
|
Main Level |
Living Room |
|
|
15.50 Ft x 10.50 Ft |
|
Main Level |
Other |
|
|
5.33 Ft x 5.33 Ft |
|
Main Level |
2pc Bathroom |
|
|
5.50 Ft x 5.17 Ft |
https://www.realtor.ca/real-estate/27972241/2414-35-street-sw-calgary-killarneyglengarry



















































