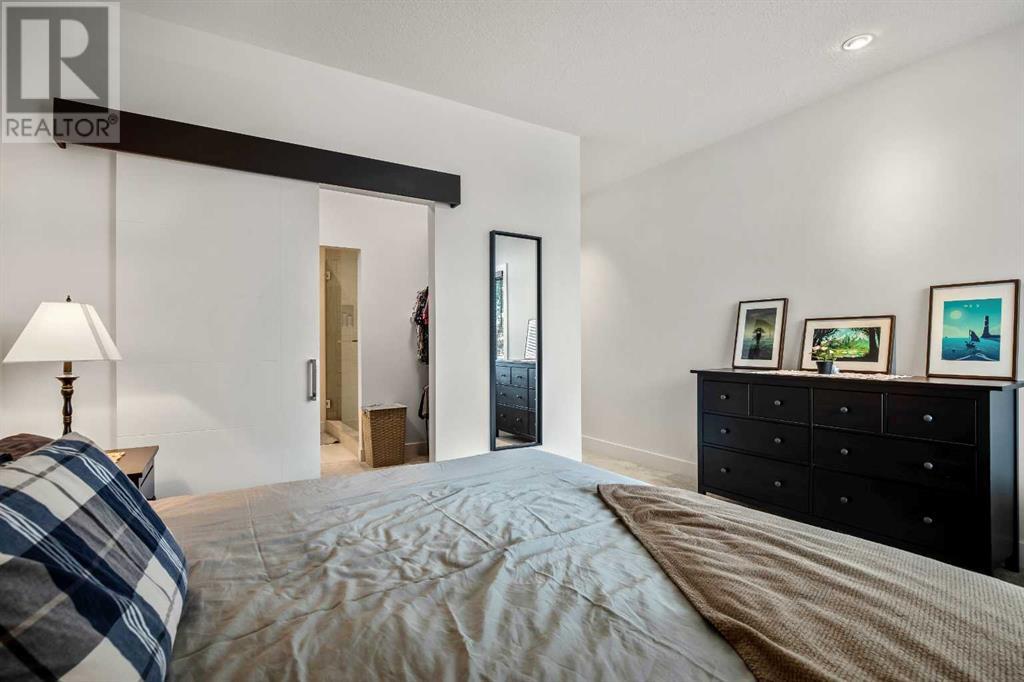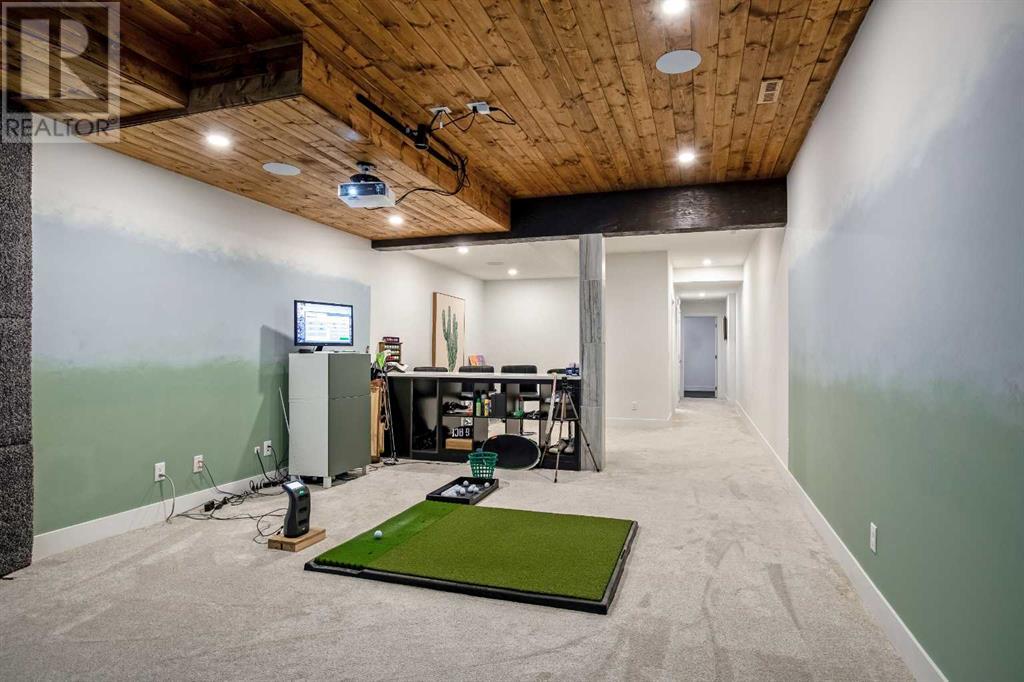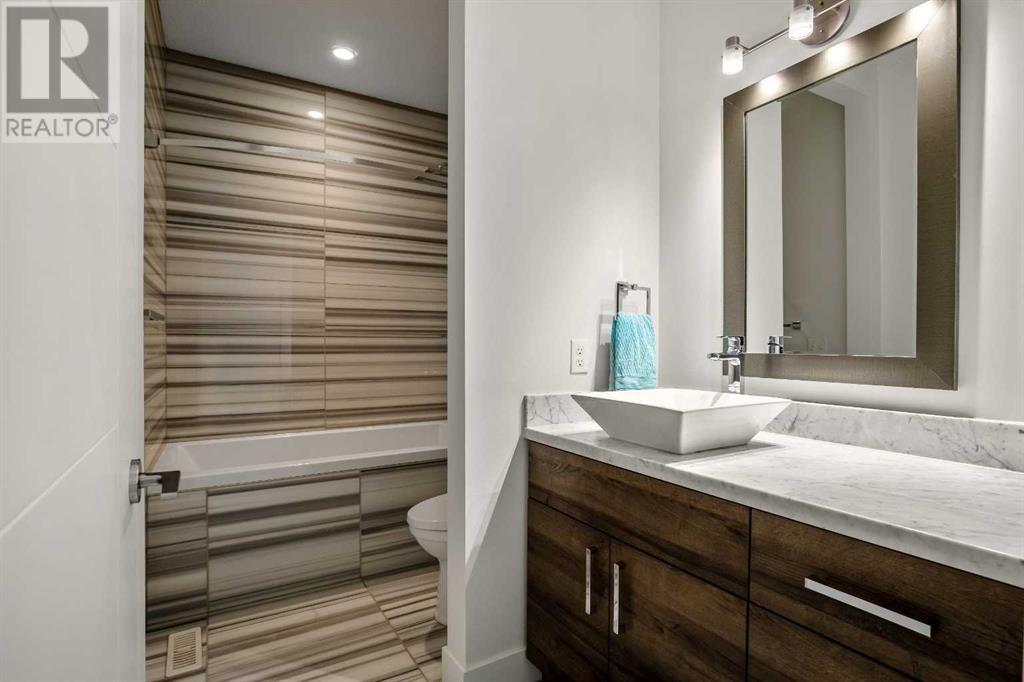4 Bedroom
4 Bathroom
1,871 ft2
Fireplace
Central Air Conditioning
Forced Air
Landscaped
$999,000
This stunning 4-bedroom, 3.5-bathroom residence offers 2,789 sqft of updated living space, thoughtfully designed for modern comfort. The open-concept layout boasts 9-foot ceilings on all levels, creating a bright and airy atmosphere.At the front of the home, you’ll find a spacious office with a large window, perfect for professionals working from home.The gourmet kitchen is a chef’s dream, featuring quartz countertops, a high-end Viking gas stove, and premium appliances. Relax in the inviting living room with a cozy fireplace, or step outside to the west-facing backyard, perfect for enjoying the evening sun while you BBQ.Stay comfortable year-round with air conditioning, and enjoy the convenience of underground sprinklers to keep your lawn lush. The finished double detached garage provides ample space for vehicles and storage.As a bonus, the basement is currently set up as a golf simulator, but it could easily be transformed into a home theatre or additional entertainment space. The golf simulator equipment is negotiable.This exceptional home, updated in 2020, is move-in ready. Don’t miss your chance to make it yours! (id:57810)
Property Details
|
MLS® Number
|
A2206604 |
|
Property Type
|
Single Family |
|
Neigbourhood
|
Killarney |
|
Community Name
|
Killarney/Glengarry |
|
Amenities Near By
|
Park, Schools, Shopping |
|
Features
|
Back Lane, No Smoking Home, Level |
|
Parking Space Total
|
2 |
|
Plan
|
5661o |
|
Structure
|
Deck |
Building
|
Bathroom Total
|
4 |
|
Bedrooms Above Ground
|
3 |
|
Bedrooms Below Ground
|
1 |
|
Bedrooms Total
|
4 |
|
Appliances
|
Washer, Water Softener, Range - Gas, Dishwasher, Dryer, Microwave, Hood Fan, Garage Door Opener |
|
Basement Development
|
Finished |
|
Basement Type
|
Full (finished) |
|
Constructed Date
|
2010 |
|
Construction Material
|
Wood Frame |
|
Construction Style Attachment
|
Detached |
|
Cooling Type
|
Central Air Conditioning |
|
Exterior Finish
|
Composite Siding, Stucco |
|
Fire Protection
|
Smoke Detectors |
|
Fireplace Present
|
Yes |
|
Fireplace Total
|
1 |
|
Flooring Type
|
Carpeted, Ceramic Tile, Laminate |
|
Foundation Type
|
Poured Concrete |
|
Half Bath Total
|
1 |
|
Heating Fuel
|
Natural Gas |
|
Heating Type
|
Forced Air |
|
Stories Total
|
2 |
|
Size Interior
|
1,871 Ft2 |
|
Total Finished Area
|
1871 Sqft |
|
Type
|
House |
Parking
Land
|
Acreage
|
No |
|
Fence Type
|
Fence |
|
Land Amenities
|
Park, Schools, Shopping |
|
Landscape Features
|
Landscaped |
|
Size Depth
|
38.09 M |
|
Size Frontage
|
7.62 M |
|
Size Irregular
|
290.00 |
|
Size Total
|
290 M2|0-4,050 Sqft |
|
Size Total Text
|
290 M2|0-4,050 Sqft |
|
Zoning Description
|
R-cg |
Rooms
| Level |
Type |
Length |
Width |
Dimensions |
|
Second Level |
Primary Bedroom |
|
|
13.00 Ft x 11.50 Ft |
|
Second Level |
4pc Bathroom |
|
|
10.08 Ft x 8.67 Ft |
|
Second Level |
Bedroom |
|
|
11.08 Ft x 10.25 Ft |
|
Second Level |
Bedroom |
|
|
11.50 Ft x 9.08 Ft |
|
Second Level |
4pc Bathroom |
|
|
10.25 Ft x 5.50 Ft |
|
Lower Level |
Bedroom |
|
|
13.17 Ft x 8.83 Ft |
|
Lower Level |
Recreational, Games Room |
|
|
31.00 Ft x 13.67 Ft |
|
Lower Level |
3pc Bathroom |
|
|
9.33 Ft x 4.92 Ft |
|
Main Level |
Kitchen |
|
|
14.83 Ft x 11.08 Ft |
|
Main Level |
Dining Room |
|
|
15.00 Ft x 11.08 Ft |
|
Main Level |
Living Room |
|
|
15.00 Ft x 11.00 Ft |
|
Main Level |
2pc Bathroom |
|
|
6.58 Ft x 2.58 Ft |
https://www.realtor.ca/real-estate/28111015/2411-26a-street-sw-calgary-killarneyglengarry




























