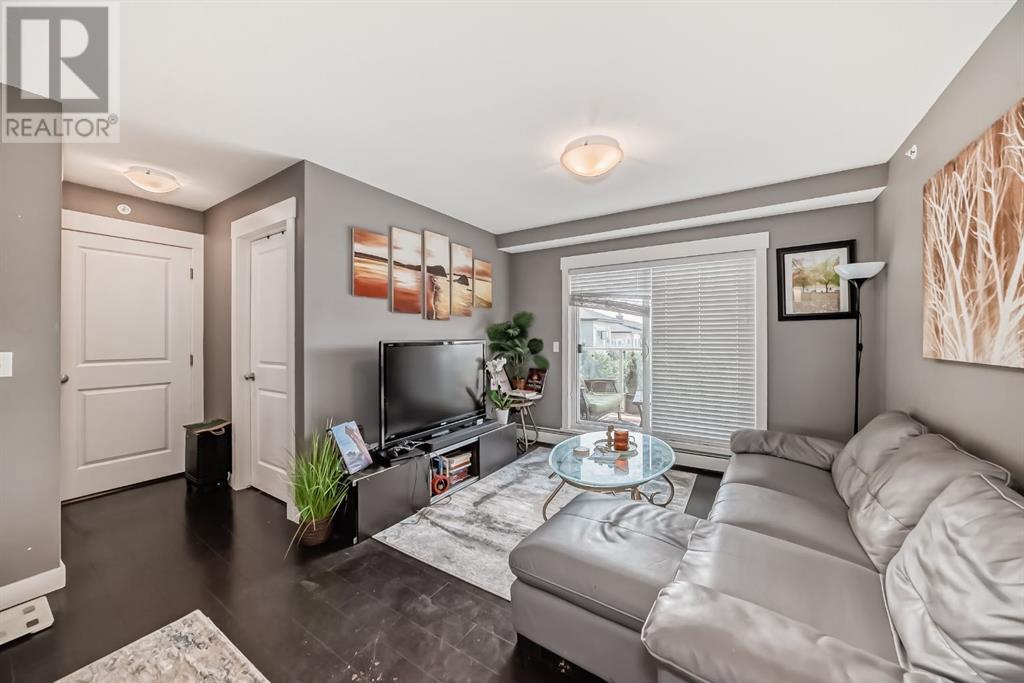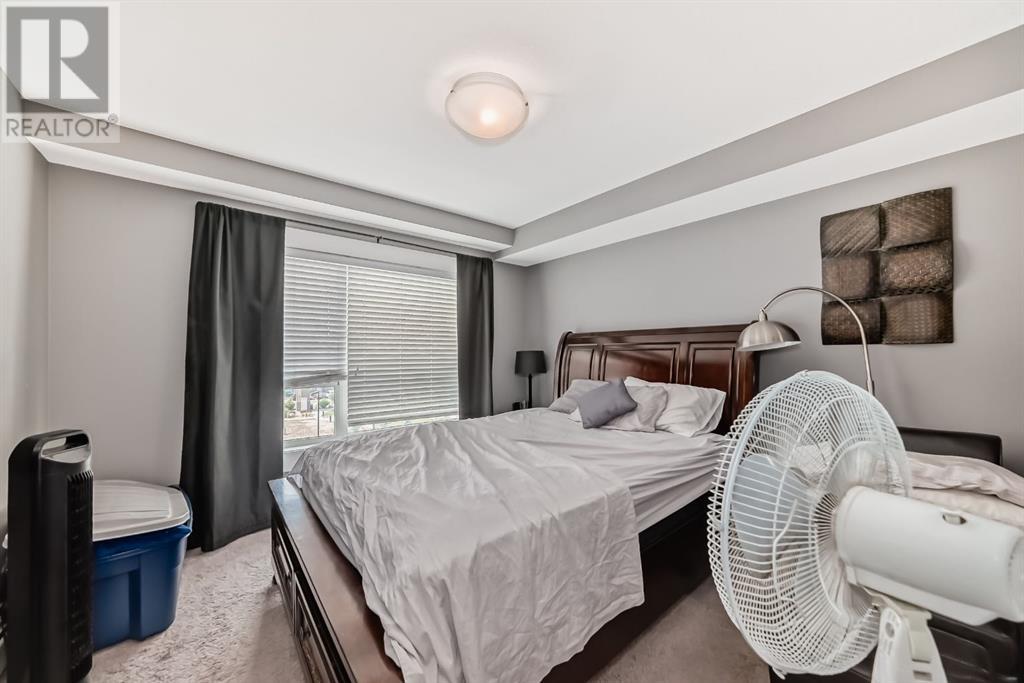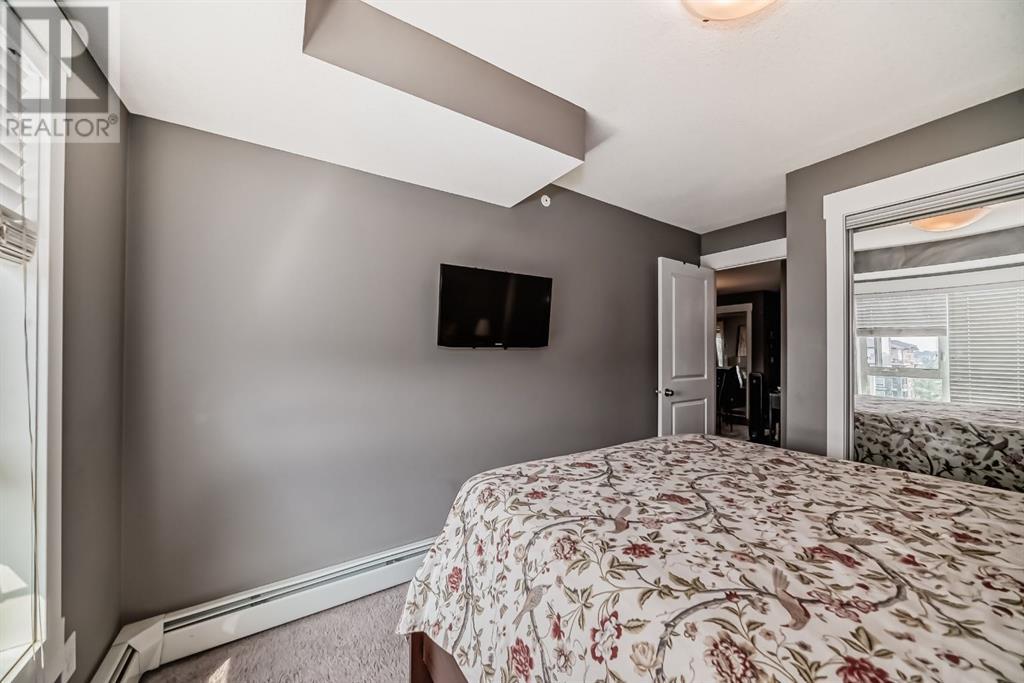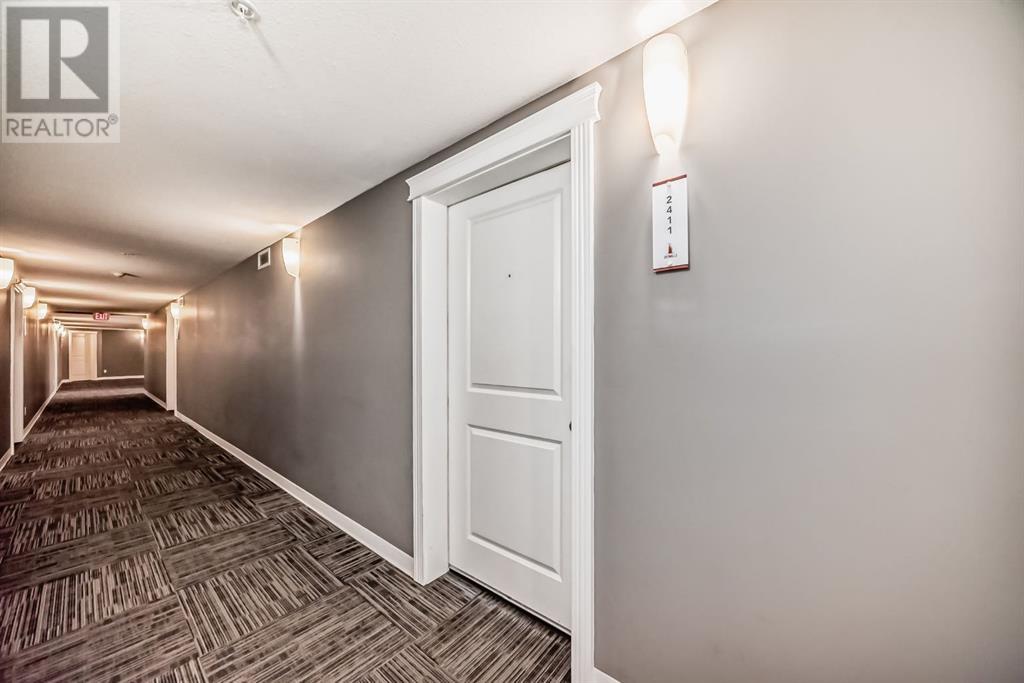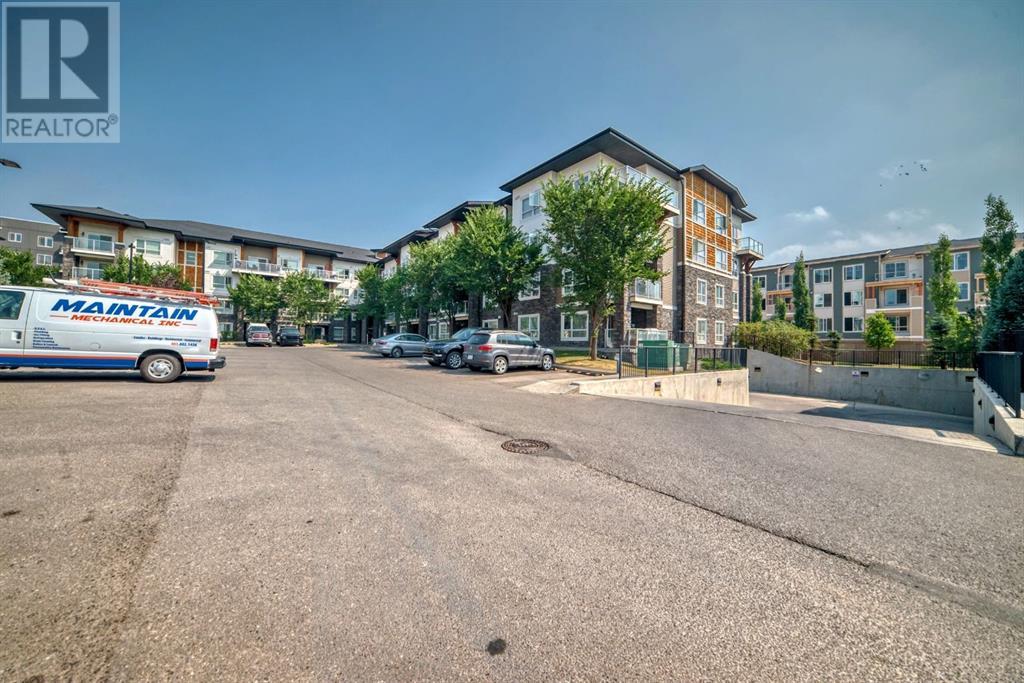2411, 240 Skyview Ranch Road Ne Calgary, Alberta T3N 0P4
$304,000Maintenance, Common Area Maintenance, Heat, Property Management
$531.01 Monthly
Maintenance, Common Area Maintenance, Heat, Property Management
$531.01 MonthlyWelcome to this bright and open concept kitchen apartment with 2 spacious bedrooms and 2 bathroom. This unit has a modern and bright colour, is clean and well maintained, and it faces a wide open space. This condo has in-suite laundry, titled underground parking and a storage cage in the heated parkade. A large balcony with a BBQ gas line, stainless steel appliances. LOCATION – 5 minutes to Deerfoot Trail, Métis Trail around the corner and two different access points to Stoney Trail. 10-minute drive to Cross Iron Mills and Costco and 15 minutes to the airport. (id:57810)
Property Details
| MLS® Number | A2186880 |
| Property Type | Single Family |
| Neigbourhood | Skyview Ranch |
| Community Name | Skyview Ranch |
| Amenities Near By | Park, Playground, Schools, Shopping |
| Community Features | Pets Allowed |
| Features | No Animal Home, No Smoking Home, Gas Bbq Hookup, Parking |
| Parking Space Total | 1 |
| Plan | 1510090 |
Building
| Bathroom Total | 2 |
| Bedrooms Above Ground | 2 |
| Bedrooms Total | 2 |
| Appliances | Dishwasher, Dryer, Microwave |
| Constructed Date | 2015 |
| Construction Material | Poured Concrete |
| Construction Style Attachment | Attached |
| Cooling Type | None |
| Exterior Finish | Concrete, Stone, Vinyl Siding |
| Flooring Type | Carpeted, Laminate |
| Heating Type | Baseboard Heaters, Central Heating |
| Stories Total | 4 |
| Size Interior | 835 Ft2 |
| Total Finished Area | 835.2 Sqft |
| Type | Apartment |
Parking
| Other | |
| Underground |
Land
| Acreage | No |
| Land Amenities | Park, Playground, Schools, Shopping |
| Size Total Text | Unknown |
| Zoning Description | M-2 |
Rooms
| Level | Type | Length | Width | Dimensions |
|---|---|---|---|---|
| Main Level | Primary Bedroom | 11.00 Ft x 11.17 Ft | ||
| Main Level | Bedroom | 10.75 Ft x 9.75 Ft | ||
| Main Level | 4pc Bathroom | 8.92 Ft x 4.33 Ft | ||
| Main Level | 4pc Bathroom | 8.33 Ft x 4.92 Ft |
https://www.realtor.ca/real-estate/27789848/2411-240-skyview-ranch-road-ne-calgary-skyview-ranch
Contact Us
Contact us for more information












