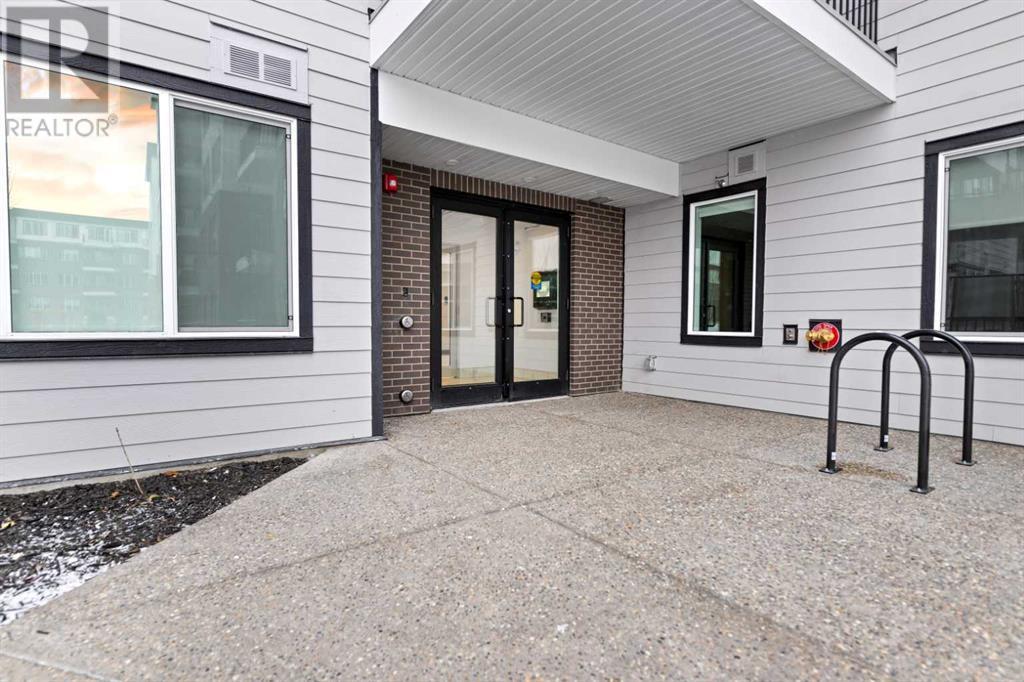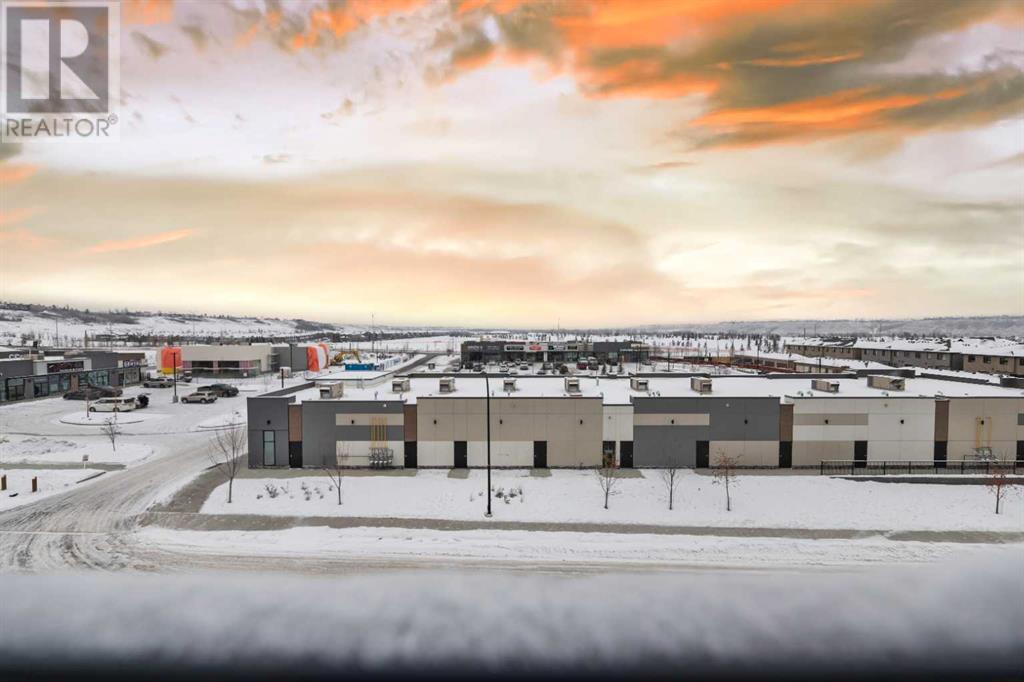2411, 111 Wolf Creek Drive Se Calgary, Alberta T2X 5X2
$384,900Maintenance, Common Area Maintenance, Ground Maintenance, Property Management, Reserve Fund Contributions, Waste Removal, Water
$287.66 Monthly
Maintenance, Common Area Maintenance, Ground Maintenance, Property Management, Reserve Fund Contributions, Waste Removal, Water
$287.66 MonthlyDo not miss out this brand-new 2 bedrooms plus Den condo, ready to move in. Walk in the front door, expose to the all white full - height cabinetry with soft-close doors and drawers, stainless steel appliances, matching white quartz countertops. Over looking through the Livingroom, with Patio door to the balcony, with view over the shopping plaza across the street. there is pet spa, gym, owner lounge, bike storage available. (id:57810)
Property Details
| MLS® Number | A2184153 |
| Property Type | Single Family |
| Neigbourhood | Wolf Willow |
| Community Name | Wolf Willow |
| Community Features | Pets Allowed |
| Features | Parking |
| Parking Space Total | 1 |
| Plan | 2411894 |
Building
| Bathroom Total | 2 |
| Bedrooms Above Ground | 2 |
| Bedrooms Total | 2 |
| Age | New Building |
| Amenities | Exercise Centre |
| Appliances | Refrigerator, Dishwasher, Range, Microwave Range Hood Combo, Window Coverings, Washer & Dryer |
| Construction Style Attachment | Attached |
| Cooling Type | None |
| Exterior Finish | Brick, Composite Siding |
| Flooring Type | Vinyl Plank |
| Heating Fuel | Electric |
| Heating Type | Baseboard Heaters |
| Stories Total | 5 |
| Size Interior | 684 Ft2 |
| Total Finished Area | 683.66 Sqft |
| Type | Apartment |
Parking
| Underground |
Land
| Acreage | No |
| Size Total Text | Unknown |
| Zoning Description | M-2 |
Rooms
| Level | Type | Length | Width | Dimensions |
|---|---|---|---|---|
| Main Level | Kitchen | 11.00 Ft x 11.75 Ft | ||
| Main Level | Den | 6.00 Ft x 9.50 Ft | ||
| Main Level | Living Room | 11.17 Ft x 10.08 Ft | ||
| Main Level | Bedroom | 11.75 Ft x 9.08 Ft | ||
| Main Level | Primary Bedroom | 10.92 Ft x 9.08 Ft | ||
| Main Level | 3pc Bathroom | 5.50 Ft x 7.25 Ft | ||
| Main Level | 4pc Bathroom | 8.25 Ft x 4.92 Ft |
https://www.realtor.ca/real-estate/27748658/2411-111-wolf-creek-drive-se-calgary-wolf-willow
Contact Us
Contact us for more information









































