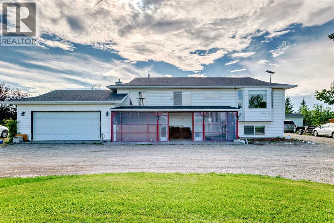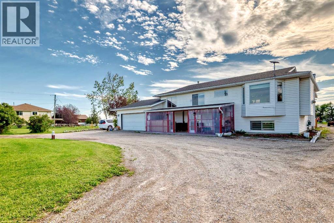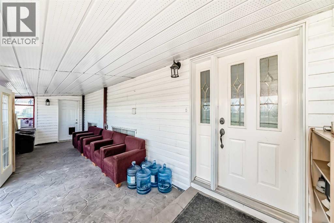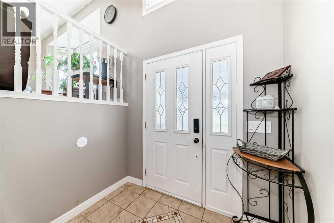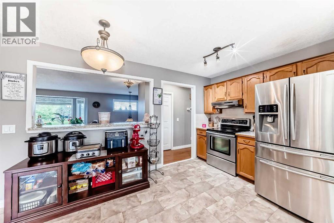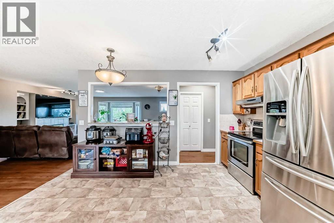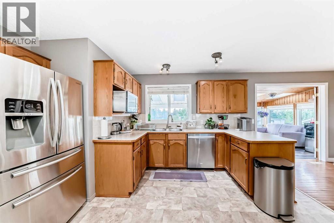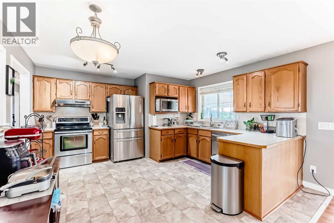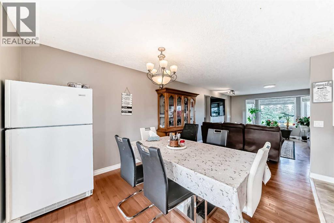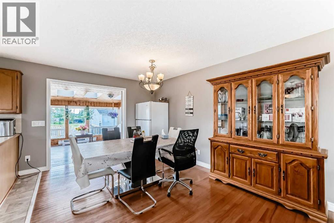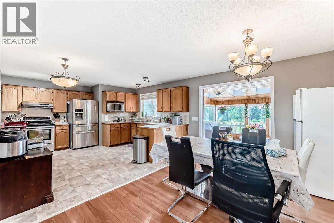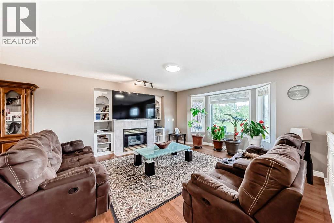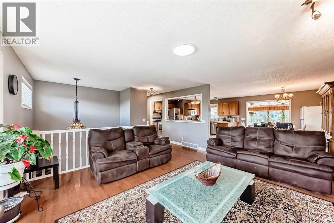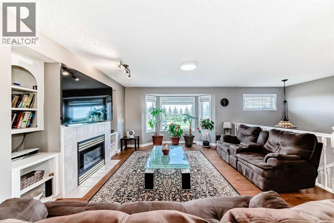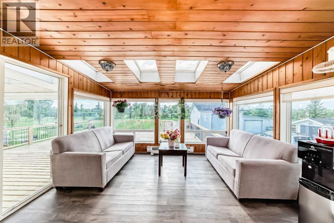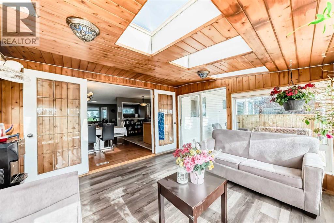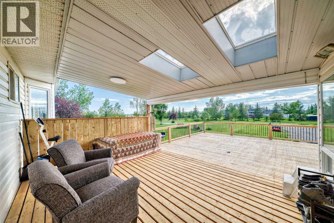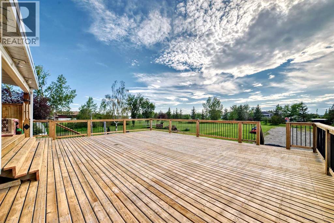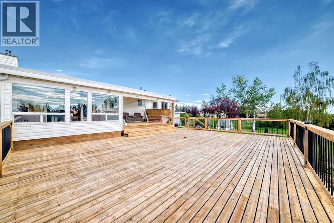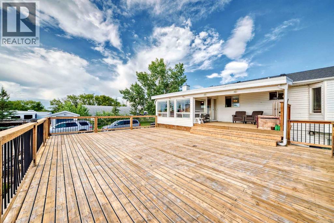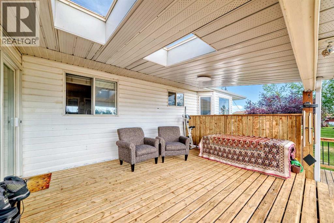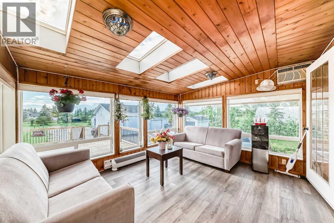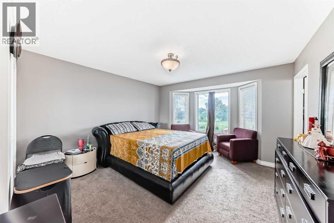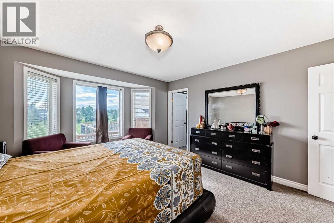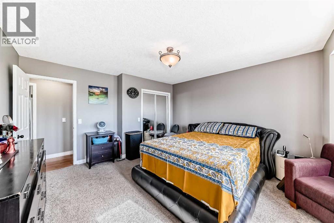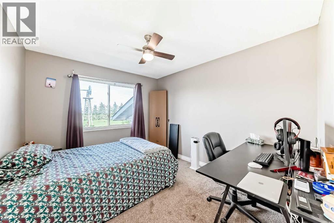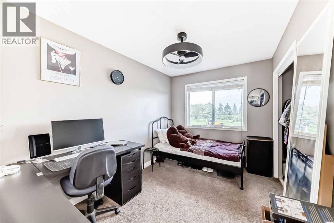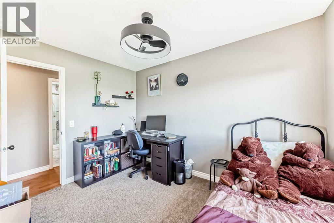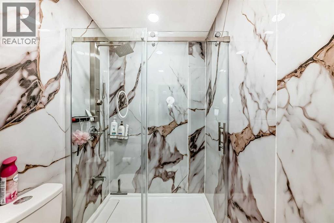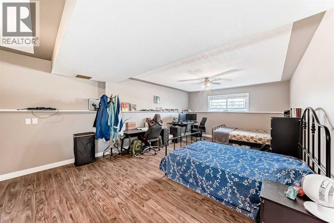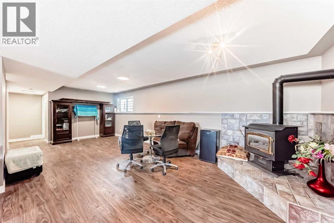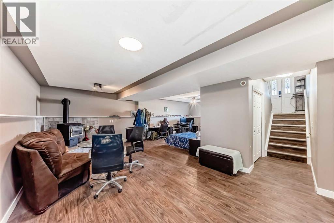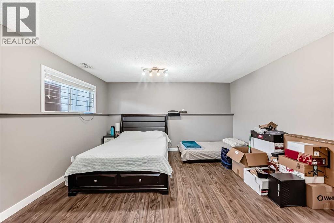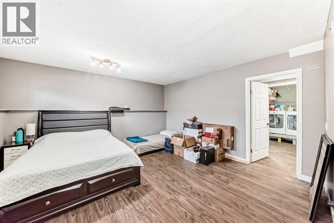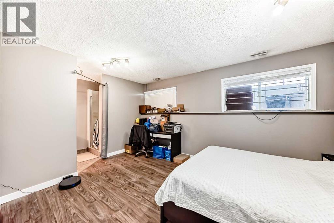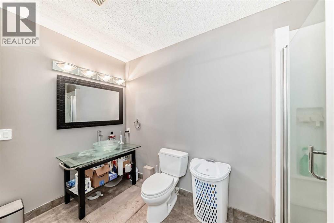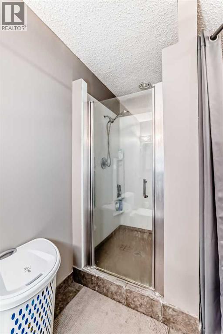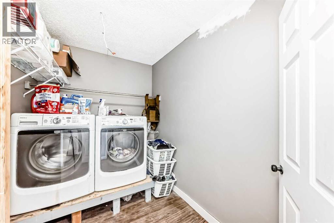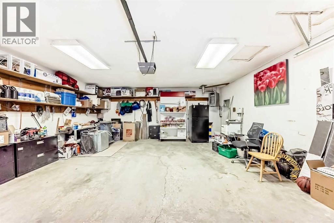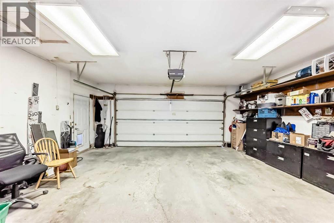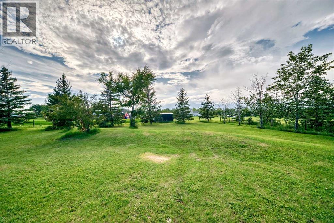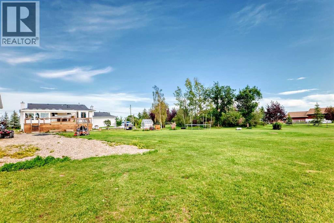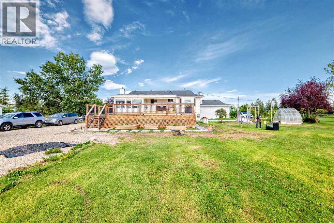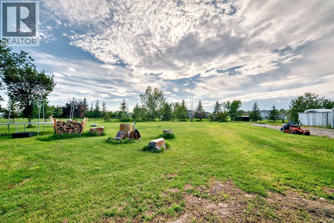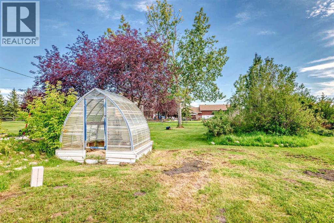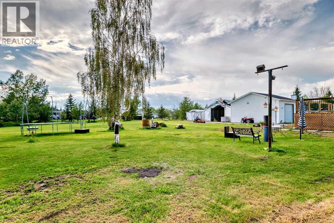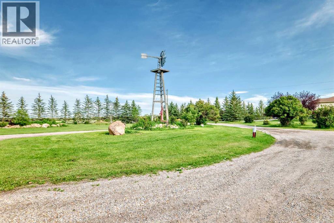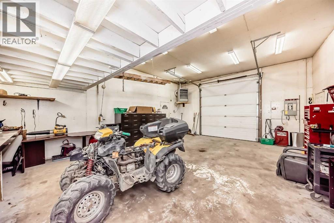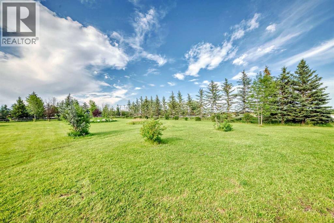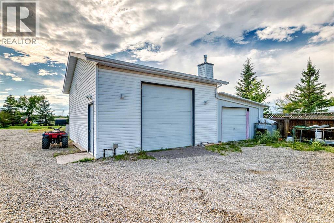4 Bedroom
3 Bathroom
1,524 ft2
Bi-Level
Fireplace
None
Forced Air
Acreage
$975,000
Country Living on 2 Acres – Farmhouse with Workshop | Rocky View County. Discover the perfect blend of peaceful country living and city convenience, just minutes from Chestermere High School and all the amenities of Chestermere and Calgary. The property features a well-maintained farmhouse offering spacious living, a functional layout, and room to grow. Ideal for families, hobbyists, or those looking to escape the city without giving up quick access to schools, shopping, and major highways. 4 Bedrooms,3Bathrooms Cozy and bright farmhouse with large windows and open living space, Detached workshop – perfect for a home-based business, mechanic, or storage Flat and usable 2-acre parcel ideal for gardening, small animals, or outdoor recreation Private well & septic, Zoned for country residential. This is a rare opportunity to own a turn-key acreage so close to city life, schools, and services—without the high cost of in-town living. Prime location – 2 minutes to Chestermere High School, 10 minutes to Chestermere Lake, 25 minutes to downtown Calgary. Whether you’re a growing family, investor, or business owner seeking space and freedom, this property offers endless potential. The main floor of the home boasts a massive Living room and a Country Kitchen with Stainless Steel Appliances - Hardwood and brand-new carpets in the bedrooms - 3 Bedrooms and 2 full bathrooms, which includes the Primary Ensuite. The basement is FULLY developed with a HUGE Family and Games room, a 4th bedroom, a full bathroom,laundry and storage space. Now on the OUTSIDE - 2 FULLY FENCED and Landscaped ACRES, a DOUBLE Attached Heated and Insulated Garage, A 22x28 Insulated and Heated WORKSHOP, 2 large Quonsets 2-level DECK that has a 116x12covered area & 34x27 lower area both with CITY AND MOUNTAIN VIEWS and finally a FOUR SEASONS SUNROOM! A perfect set-up for A CAR COLLECTOR or HOBBYIST. See this one first. (id:57810)
Property Details
|
MLS® Number
|
A2243050 |
|
Property Type
|
Single Family |
|
Amenities Near By
|
Schools |
|
Features
|
Treed, Level |
|
Parking Space Total
|
10 |
|
Plan
|
9612161 |
|
Structure
|
Workshop, Deck |
Building
|
Bathroom Total
|
3 |
|
Bedrooms Above Ground
|
3 |
|
Bedrooms Below Ground
|
1 |
|
Bedrooms Total
|
4 |
|
Appliances
|
Washer, Refrigerator, Dishwasher, Stove, Dryer, Hood Fan, Garage Door Opener |
|
Architectural Style
|
Bi-level |
|
Basement Development
|
Finished |
|
Basement Type
|
Full (finished) |
|
Constructed Date
|
1997 |
|
Construction Material
|
Poured Concrete, Wood Frame |
|
Construction Style Attachment
|
Detached |
|
Cooling Type
|
None |
|
Exterior Finish
|
Concrete |
|
Fireplace Present
|
Yes |
|
Fireplace Total
|
1 |
|
Flooring Type
|
Carpeted, Ceramic Tile, Hardwood, Laminate |
|
Foundation Type
|
Poured Concrete |
|
Heating Type
|
Forced Air |
|
Size Interior
|
1,524 Ft2 |
|
Total Finished Area
|
1524 Sqft |
|
Type
|
House |
|
Utility Water
|
Well |
Parking
|
Attached Garage
|
2 |
|
Detached Garage
|
2 |
|
Oversize
|
|
|
R V
|
|
Land
|
Acreage
|
Yes |
|
Fence Type
|
Fence |
|
Land Amenities
|
Schools |
|
Sewer
|
Septic Tank |
|
Size Irregular
|
2.00 |
|
Size Total
|
2 Ac|2 - 4.99 Acres |
|
Size Total Text
|
2 Ac|2 - 4.99 Acres |
|
Zoning Description
|
R-1 |
Rooms
| Level |
Type |
Length |
Width |
Dimensions |
|
Basement |
Laundry Room |
|
|
6.33 Ft x 9.08 Ft |
|
Basement |
3pc Bathroom |
|
|
5.58 Ft x 12.50 Ft |
|
Basement |
Bedroom |
|
|
14.33 Ft x 14.67 Ft |
|
Basement |
Storage |
|
|
3.42 Ft x 7.42 Ft |
|
Basement |
Other |
|
|
12.08 Ft x 12.25 Ft |
|
Basement |
Family Room |
|
|
13.83 Ft x 27.92 Ft |
|
Main Level |
Sunroom |
|
|
13.00 Ft x 11.50 Ft |
|
Main Level |
Kitchen |
|
|
14.00 Ft x 13.58 Ft |
|
Main Level |
Dining Room |
|
|
10.17 Ft x 14.00 Ft |
|
Main Level |
Pantry |
|
|
3.25 Ft x 1.92 Ft |
|
Main Level |
3pc Bathroom |
|
|
4.08 Ft x 8.17 Ft |
|
Main Level |
Bedroom |
|
|
8.25 Ft x 11.50 Ft |
|
Main Level |
Bedroom |
|
|
9.83 Ft x 11.50 Ft |
|
Main Level |
Primary Bedroom |
|
|
13.17 Ft x 14.33 Ft |
|
Main Level |
Other |
|
|
5.25 Ft x 4.33 Ft |
|
Main Level |
4pc Bathroom |
|
|
6.92 Ft x 5.42 Ft |
|
Main Level |
Other |
|
|
6.92 Ft x 5.17 Ft |
|
Main Level |
Workshop |
|
|
21.42 Ft x 27.33 Ft |
|
Main Level |
Living Room |
|
|
14.67 Ft x 16.83 Ft |
https://www.realtor.ca/real-estate/28658156/241017-range-road-280-rural-rocky-view-county
