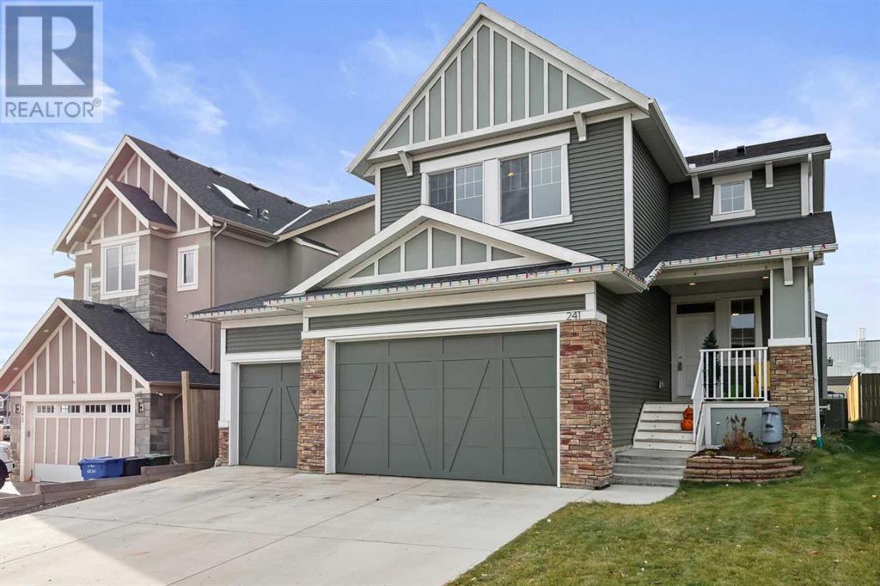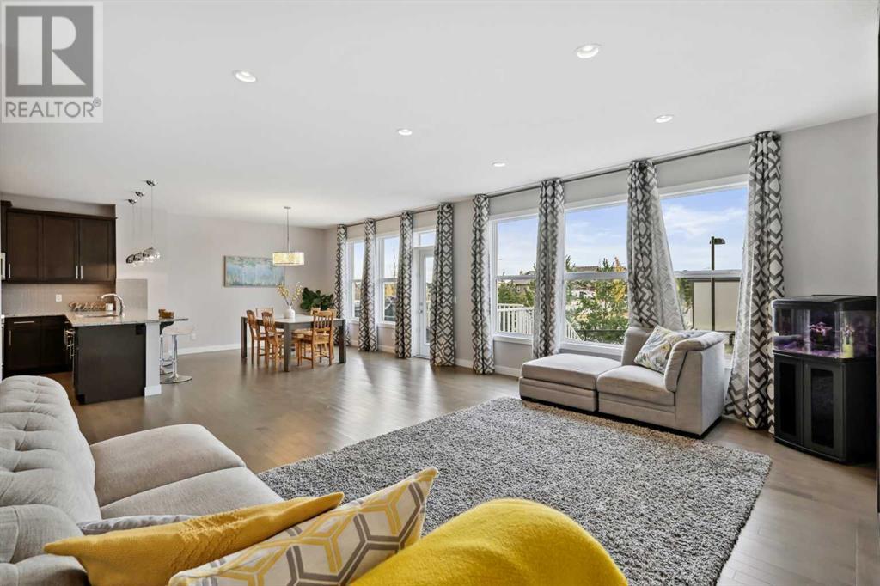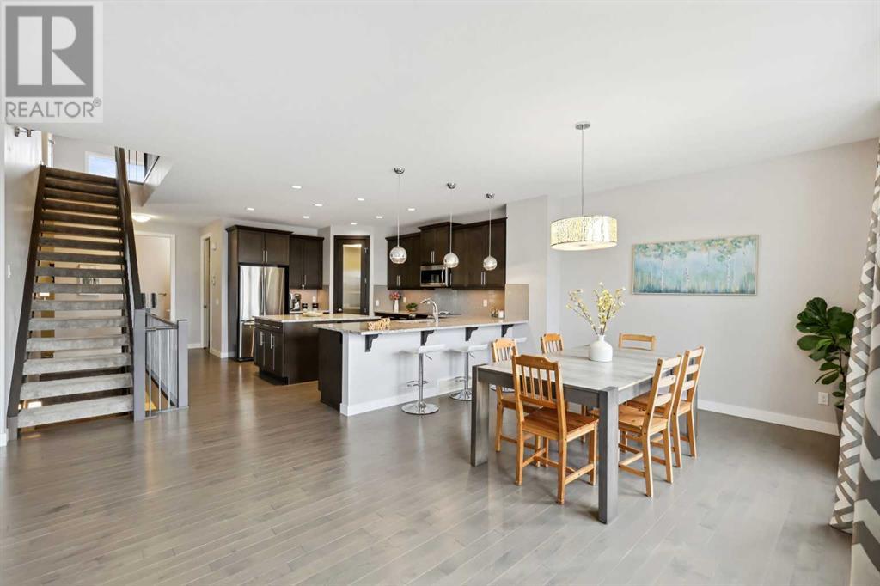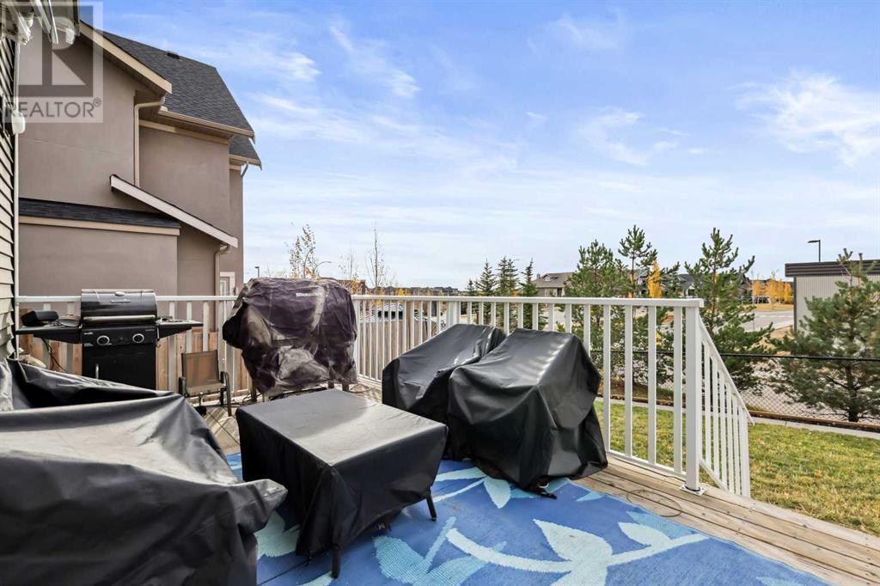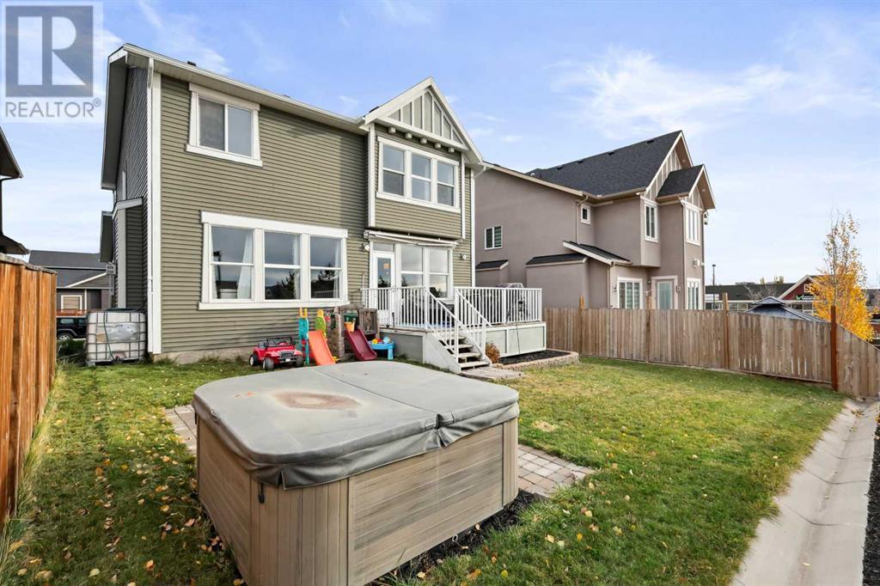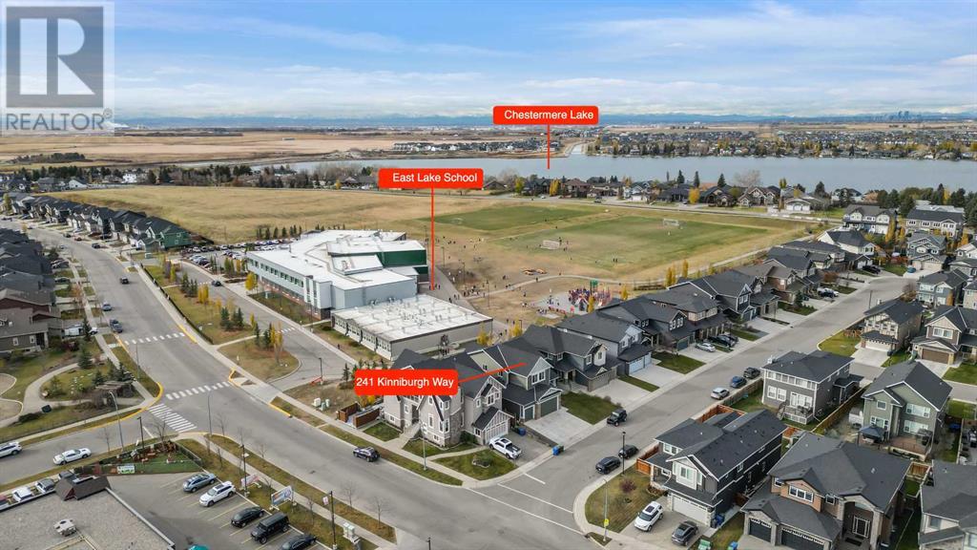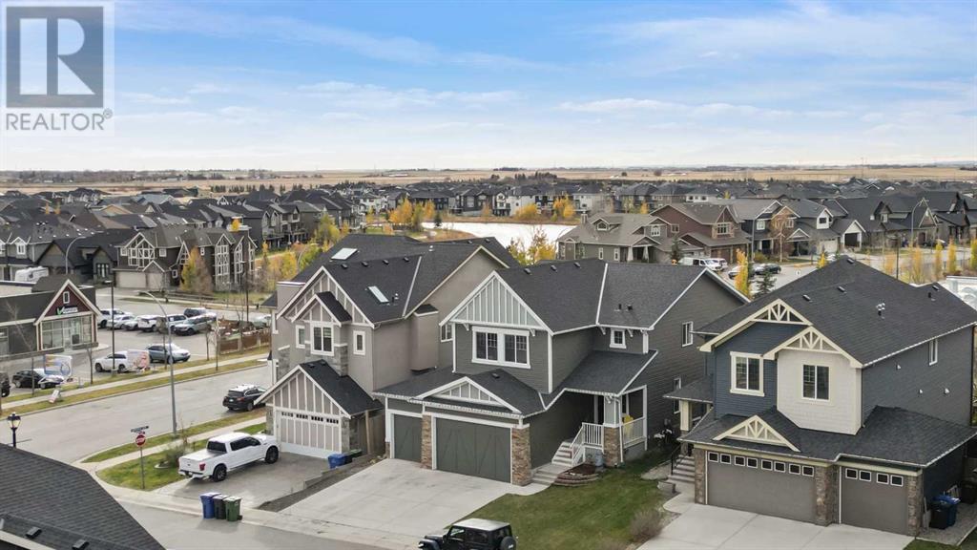4 Bedroom
3 Bathroom
2765 sqft
Fireplace
Central Air Conditioning, Fully Air Conditioned
Central Heating, Other, Forced Air
$849,900
OPEN HOUSE: Saturday, November 16,2024 from 11:00 AM-1:00 PM. Welcome to your DREAM home! Welcome to 241 Kinniburgh Way! This immaculate two storey detached home is located in the heart of Kinniburgh, in Chestermere! It features an oversized, attached triple car garage and it is located right next to East Lake School (K-6)!! The moment you step in the front door you are welcomed with a bright entry way, gleaming hardwood floors throughout the main floor, and a large den/office space. The main floor features the heart of the home- an open concept, chef’s dream kitchen with top of the line stainless steel appliances, quartz countertops, ample counter and cabinet space, and a walk-in pantry-. The kitchen flows into a bright dining and living area, complete with a gas fireplace and large windows that allow natural light to fill the space – a perfect setup for both entertaining and relaxation. A 3-piece bathroom is found in this area, a spacious laundry room and a convenient mud room.The main level offers access to your private deck, and beautiful large backyard perfect for relaxing and enjoying outdoor activities with family and friends! Upstairs you will find a large bonus room with vaulted ceilings, dream master bedroom with walk in closet, and its own 5-piece en-suite, three additional spacious bedrooms and a 4-piece bathroom. Basement is undeveloped and awaiting your ideas with 2 high efficiency furnaces, hot water tank and rough in for a large 3 piece bathroom. Additional features include: Gorgeous mountain views from the master bedroom, A/C on the second floor, sprinklers system on the front and back of the home, original owners, modern lighting, beautiful and recently cleaned carpet on second floor and stairs, open floor plan, bbq gas line, quartz in master ensuite and secondary bathroom, oversized heated garage (you MUST see it to believe it!) and the list goes on!! Walking distance to East Lake School (K-6), playgrounds, 2 soccer fields, Kinniburgh pond, Ch estermere Lake, parks, My kinderhouse preschool, Alberta lab services, F45 and countless amenities Kinniburgh has to offer including the new Kinniburgh Plaza!! This exceptional family home is the one you have been waiting for, it checks all the boxes and is ready for its new owners. Enjoy Lake living in Chestermere all year long and book your private showing today! (id:57810)
Property Details
|
MLS® Number
|
A2176361 |
|
Property Type
|
Single Family |
|
Neigbourhood
|
Kinniburgh North |
|
Community Name
|
Kinniburgh |
|
AmenitiesNearBy
|
Golf Course, Park, Playground, Recreation Nearby, Schools, Shopping, Water Nearby |
|
CommunityFeatures
|
Golf Course Development, Lake Privileges, Fishing |
|
Features
|
No Animal Home, No Smoking Home, Gas Bbq Hookup |
|
ParkingSpaceTotal
|
6 |
|
Plan
|
1212238 |
|
Structure
|
Deck |
Building
|
BathroomTotal
|
3 |
|
BedroomsAboveGround
|
4 |
|
BedroomsTotal
|
4 |
|
Appliances
|
Washer, Refrigerator, Dishwasher, Stove, Dryer, Microwave Range Hood Combo |
|
BasementDevelopment
|
Unfinished |
|
BasementType
|
Full (unfinished) |
|
ConstructedDate
|
2015 |
|
ConstructionStyleAttachment
|
Detached |
|
CoolingType
|
Central Air Conditioning, Fully Air Conditioned |
|
FireplacePresent
|
Yes |
|
FireplaceTotal
|
1 |
|
FlooringType
|
Carpeted, Hardwood, Tile |
|
FoundationType
|
Poured Concrete |
|
HalfBathTotal
|
1 |
|
HeatingType
|
Central Heating, Other, Forced Air |
|
StoriesTotal
|
2 |
|
SizeInterior
|
2765 Sqft |
|
TotalFinishedArea
|
2765 Sqft |
|
Type
|
House |
Parking
|
Garage
|
|
|
Heated Garage
|
|
|
Oversize
|
|
|
Attached Garage
|
3 |
Land
|
Acreage
|
No |
|
FenceType
|
Fence |
|
LandAmenities
|
Golf Course, Park, Playground, Recreation Nearby, Schools, Shopping, Water Nearby |
|
SizeDepth
|
35.36 M |
|
SizeFrontage
|
15.24 M |
|
SizeIrregular
|
5728.23 |
|
SizeTotal
|
5728.23 Sqft|4,051 - 7,250 Sqft |
|
SizeTotalText
|
5728.23 Sqft|4,051 - 7,250 Sqft |
|
ZoningDescription
|
R-1 |
Rooms
| Level |
Type |
Length |
Width |
Dimensions |
|
Main Level |
Living Room |
|
|
20.00 Ft x 16.67 Ft |
|
Main Level |
Kitchen |
|
|
16.58 Ft x 10.50 Ft |
|
Main Level |
Pantry |
|
|
6.00 Ft x 6.00 Ft |
|
Main Level |
Dining Room |
|
|
10.83 Ft x 10.50 Ft |
|
Main Level |
Foyer |
|
|
9.92 Ft x 8.42 Ft |
|
Main Level |
Den |
|
|
11.75 Ft x 11.00 Ft |
|
Main Level |
Laundry Room |
|
|
12.33 Ft x 5.92 Ft |
|
Main Level |
2pc Bathroom |
|
|
6.83 Ft x 2.67 Ft |
|
Main Level |
Other |
|
|
9.58 Ft x 9.42 Ft |
|
Upper Level |
Bonus Room |
|
|
18.92 Ft x 13.08 Ft |
|
Upper Level |
Primary Bedroom |
|
|
17.08 Ft x 14.00 Ft |
|
Upper Level |
Other |
|
|
13.50 Ft x 6.17 Ft |
|
Upper Level |
5pc Bathroom |
|
|
13.42 Ft x 10.42 Ft |
|
Upper Level |
Bedroom |
|
|
11.67 Ft x 11.08 Ft |
|
Upper Level |
Bedroom |
|
|
10.75 Ft x 10.50 Ft |
|
Upper Level |
Bedroom |
|
|
10.75 Ft x 10.50 Ft |
|
Upper Level |
5pc Bathroom |
|
|
9.42 Ft x 8.50 Ft |
https://www.realtor.ca/real-estate/27607821/241-kinniburgh-way-chestermere-kinniburgh

