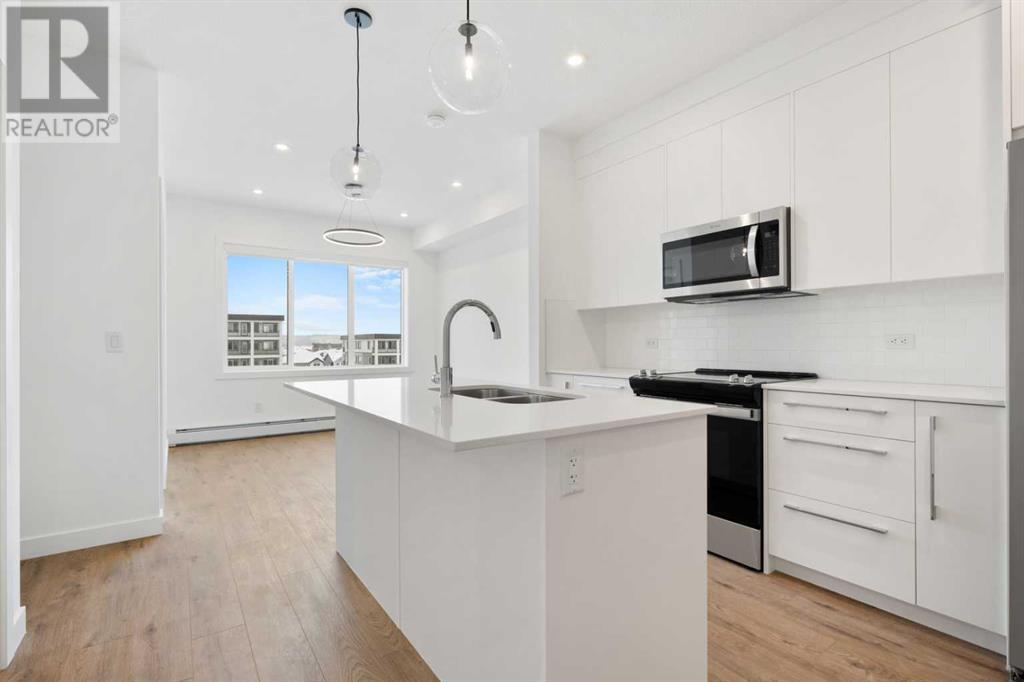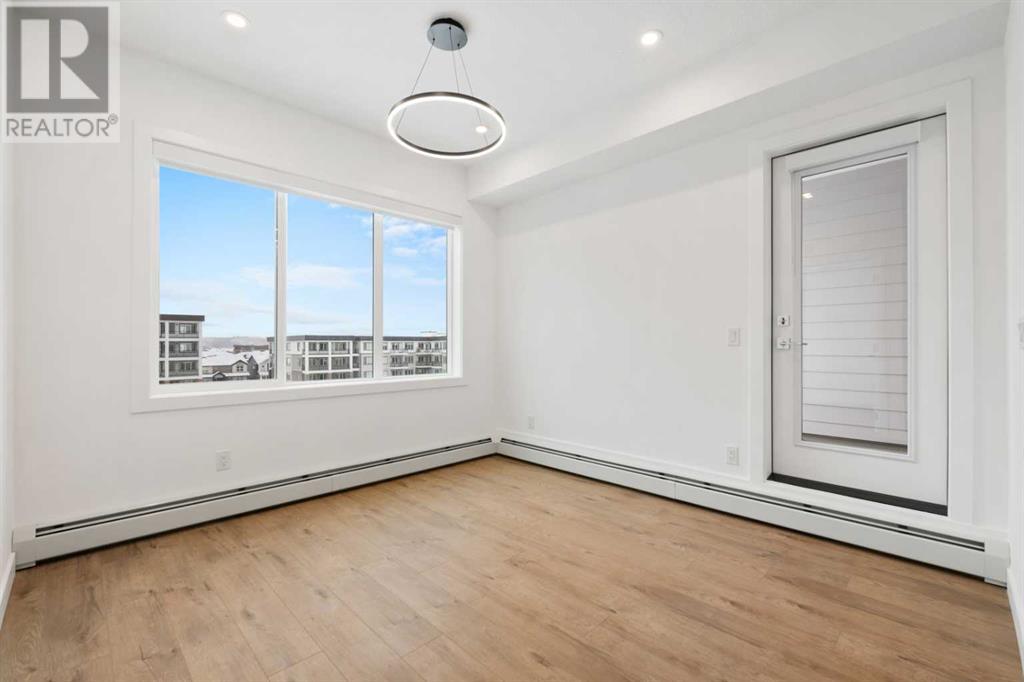2403, 111 Wolf Creek Drive Se Calgary, Alberta T2X 5X2
$360,500Maintenance, Condominium Amenities, Common Area Maintenance, Insurance, Interior Maintenance, Reserve Fund Contributions, Sewer, Waste Removal, Water
$267.20 Monthly
Maintenance, Condominium Amenities, Common Area Maintenance, Insurance, Interior Maintenance, Reserve Fund Contributions, Sewer, Waste Removal, Water
$267.20 MonthlyWelcome to your new home on the 4th floor of a modern, vibrant building in the fast-growing Wolf Creek community. This bright and airy unit features 2 bedrooms, 1 bathroom, and the convenience of in-suite laundry. With its brand-new stainless steel appliances and a spacious, open-concept design, this condo offers a perfect blend of comfort and style. Step out onto your private balcony to enjoy some fresh air and take in the views.In addition to the unit’s sleek interior, the building offers fantastic amenities, including a state-of-the-art fitness center, a lounge room for social gatherings, and parking stalls for electric vehicles. Your unit also comes with a titled parking stall and a storage locker, ensuring plenty of space for both your car and your belongings.The location is ideal—near top-rated schools, excellent restaurants, and convenient grocery stores. For outdoor enthusiasts, you’ll love the nearby access to the Bow River, Fish Creek Park, and the Blue Devil Golf Course. Wolf Creek provides the perfect mix of peaceful living with easy access to everything you need.Don’t miss the chance to live in this well-connected, exciting community! Schedule your viewing today! (id:57810)
Property Details
| MLS® Number | A2185240 |
| Property Type | Single Family |
| Neigbourhood | Wolf Willow |
| Community Name | Wolf Willow |
| Amenities Near By | Golf Course, Park, Playground, Schools, Shopping, Water Nearby |
| Community Features | Golf Course Development, Lake Privileges, Pets Allowed, Pets Allowed With Restrictions |
| Features | Elevator, No Animal Home, No Smoking Home, Parking |
| Parking Space Total | 1 |
| Plan | 2411894 |
Building
| Bathroom Total | 1 |
| Bedrooms Above Ground | 2 |
| Bedrooms Total | 2 |
| Age | New Building |
| Amenities | Clubhouse, Exercise Centre |
| Appliances | Dishwasher, Stove, Range, Microwave Range Hood Combo, Window Coverings, Washer & Dryer |
| Construction Style Attachment | Attached |
| Cooling Type | None |
| Exterior Finish | Composite Siding |
| Flooring Type | Vinyl Plank |
| Heating Type | Baseboard Heaters |
| Stories Total | 5 |
| Size Interior | 620 Ft2 |
| Total Finished Area | 620.31 Sqft |
| Type | Apartment |
Land
| Acreage | No |
| Land Amenities | Golf Course, Park, Playground, Schools, Shopping, Water Nearby |
| Size Total Text | Unknown |
| Zoning Description | M-2 |
Rooms
| Level | Type | Length | Width | Dimensions |
|---|---|---|---|---|
| Main Level | 4pc Bathroom | 8.30 M x 7.30 M | ||
| Main Level | Bedroom | 10.10 M x 8.90 M | ||
| Main Level | Dining Room | 13.90 M x 11.30 M | ||
| Main Level | Kitchen | 14.00 M x 13.80 M | ||
| Main Level | Primary Bedroom | 10.10 M x 9.00 M |
https://www.realtor.ca/real-estate/27765716/2403-111-wolf-creek-drive-se-calgary-wolf-willow
Contact Us
Contact us for more information




































