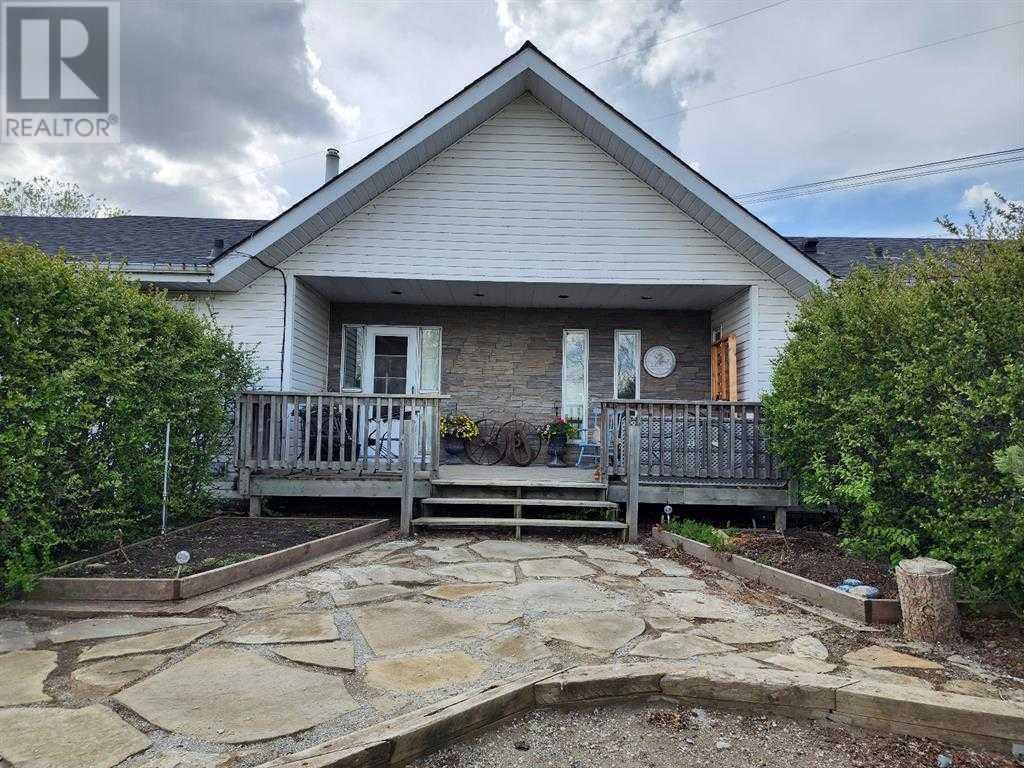6 Bedroom
4 Bathroom
2,358 ft2
Bungalow
Fireplace
None
Forced Air
Acreage
$2,099,000
An exceptional opportunity awaits on this 128-acre property(Also check the attached subdivision plan), featuring a spacious bungalow with 6 bedrooms, 3 full bathrooms, 2 fireplaces, a family room, and a games room. The home is updated with modern amenities, including stainless steel appliances (2016), a new furnace, and a water treatment system with ultraviolet filtration. The property offers outstanding infrastructure with an oversized 2-car attached garage, a 49x30 four-car garage with a 10-ft door, a single-car garage, and a charming red barn with a loft. The meticulously landscaped grounds showcase mature blue spruce trees, a variety of shrubs, and a picturesque pond with a fountain at the circular driveway entrance, creating a serene, park-like setting. From the expansive back deck, enjoy panoramic views of the Rockies. Ideally located just 2 minutes from Highway 1 and 6 minutes from Langdon, with direct access to Calgary via Glenmore Trail, this property is perfectly positioned for convenience. Development potential abounds with a nearly approved 40-acre subdivision application, offering opportunities for future expansion. Income generation includes $4,500 per month from tenants and $6,000 annually from a farm lease, ensuring strong revenue potential. Possession is flexible, with options to assume current tenants or vacant possession with 90 days’ notice. Directions: Travel east on Highway 1 (16 Ave) from Calgary, past Chestermere. Turn south on Highway 9, take the first right onto Township Rd 242, and follow west to Vale View Road (no sign on property). (id:57810)
Property Details
|
MLS® Number
|
A2188387 |
|
Property Type
|
Single Family |
|
Amenities Near By
|
Park, Recreation Nearby |
|
Features
|
See Remarks |
|
Structure
|
None |
Building
|
Bathroom Total
|
4 |
|
Bedrooms Above Ground
|
3 |
|
Bedrooms Below Ground
|
3 |
|
Bedrooms Total
|
6 |
|
Appliances
|
Washer, Refrigerator, Dishwasher, Stove, Dryer, Garage Door Opener |
|
Architectural Style
|
Bungalow |
|
Basement Development
|
Finished |
|
Basement Type
|
Full (finished) |
|
Constructed Date
|
1990 |
|
Construction Material
|
Wood Frame |
|
Construction Style Attachment
|
Detached |
|
Cooling Type
|
None |
|
Exterior Finish
|
Vinyl Siding |
|
Fireplace Present
|
Yes |
|
Fireplace Total
|
2 |
|
Flooring Type
|
Ceramic Tile, Concrete |
|
Foundation Type
|
Wood |
|
Heating Type
|
Forced Air |
|
Stories Total
|
1 |
|
Size Interior
|
2,358 Ft2 |
|
Total Finished Area
|
2357.6 Sqft |
|
Type
|
House |
|
Utility Water
|
Well, Cistern |
Parking
|
Attached Garage
|
2 |
|
Detached Garage
|
2 |
|
Attached Garage
|
1 |
Land
|
Acreage
|
Yes |
|
Fence Type
|
Partially Fenced |
|
Land Amenities
|
Park, Recreation Nearby |
|
Sewer
|
Septic Field, Septic Tank |
|
Size Irregular
|
128.42 |
|
Size Total
|
128.42 Ac|80 - 160 Acres |
|
Size Total Text
|
128.42 Ac|80 - 160 Acres |
|
Zoning Description
|
Ag |
Rooms
| Level |
Type |
Length |
Width |
Dimensions |
|
Second Level |
Storage |
|
|
6.25 Ft x 8.58 Ft |
|
Basement |
4pc Bathroom |
|
|
6.75 Ft x 8.92 Ft |
|
Basement |
Storage |
|
|
12.58 Ft x 9.17 Ft |
|
Basement |
Recreational, Games Room |
|
|
23.67 Ft x 17.08 Ft |
|
Basement |
Family Room |
|
|
19.67 Ft x 16.83 Ft |
|
Basement |
4pc Bathroom |
|
|
6.75 Ft x 8.92 Ft |
|
Basement |
Bedroom |
|
|
16.83 Ft x 11.25 Ft |
|
Basement |
Bedroom |
|
|
21.92 Ft x 9.00 Ft |
|
Basement |
Bedroom |
|
|
13.33 Ft x 11.25 Ft |
|
Main Level |
5pc Bathroom |
|
|
10.75 Ft x 12.50 Ft |
|
Main Level |
Living Room |
|
|
19.67 Ft x 16.92 Ft |
|
Main Level |
Dining Room |
|
|
13.42 Ft x 17.42 Ft |
|
Main Level |
Bedroom |
|
|
11.83 Ft x 9.50 Ft |
|
Main Level |
Bedroom |
|
|
10.92 Ft x 8.92 Ft |
|
Main Level |
Primary Bedroom |
|
|
14.25 Ft x 11.50 Ft |
|
Main Level |
Other |
|
|
7.25 Ft x 11.50 Ft |
|
Main Level |
Laundry Room |
|
|
11.75 Ft x 9.00 Ft |
|
Main Level |
4pc Bathroom |
|
|
6.83 Ft x 9.00 Ft |
|
Main Level |
Kitchen |
|
|
11.92 Ft x 15.42 Ft |
|
Main Level |
Office |
|
|
13.08 Ft x 9.33 Ft |
|
Main Level |
Other |
|
|
7.08 Ft x 9.08 Ft |
|
Main Level |
Other |
|
|
11.33 Ft x 11.17 Ft |
|
Main Level |
Workshop |
|
|
28.92 Ft x 13.42 Ft |
https://www.realtor.ca/real-estate/27820501/240191-vale-view-road-rural-rocky-view-county













