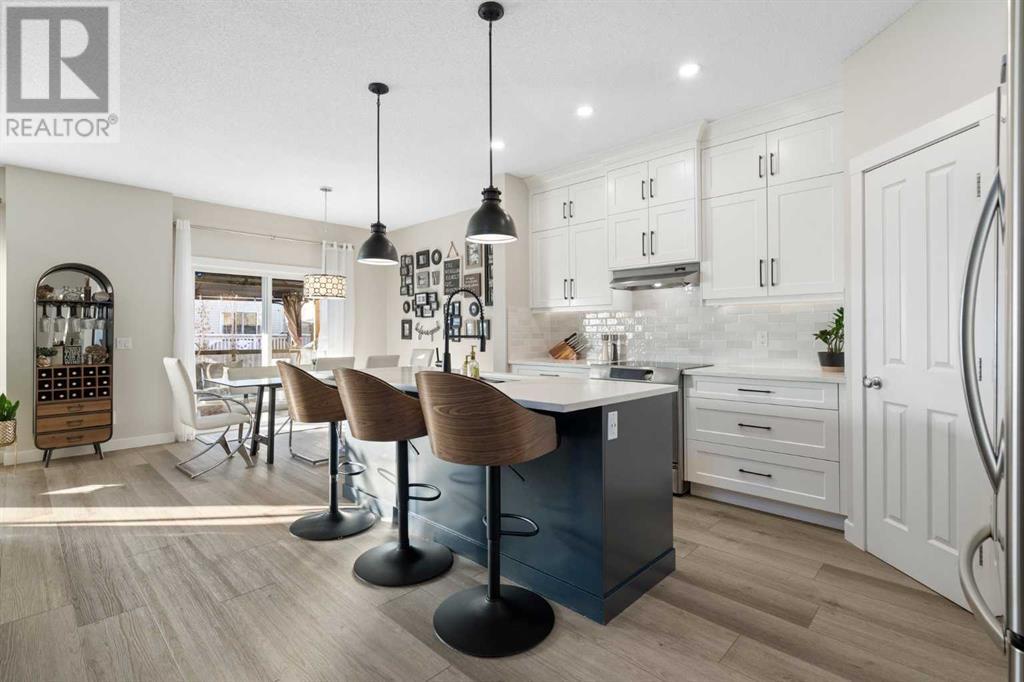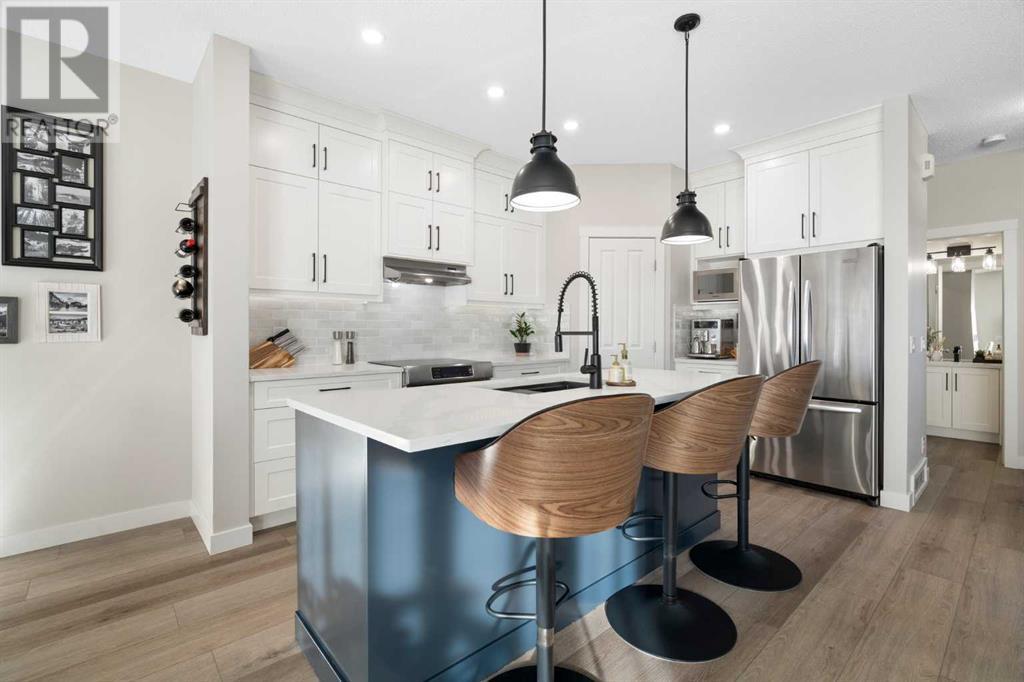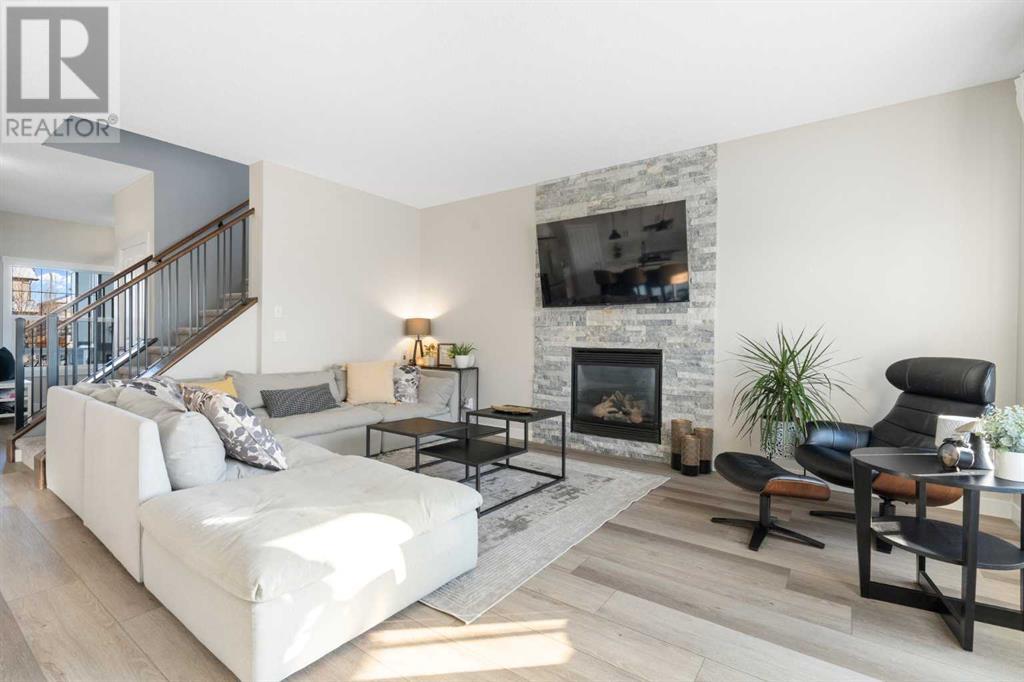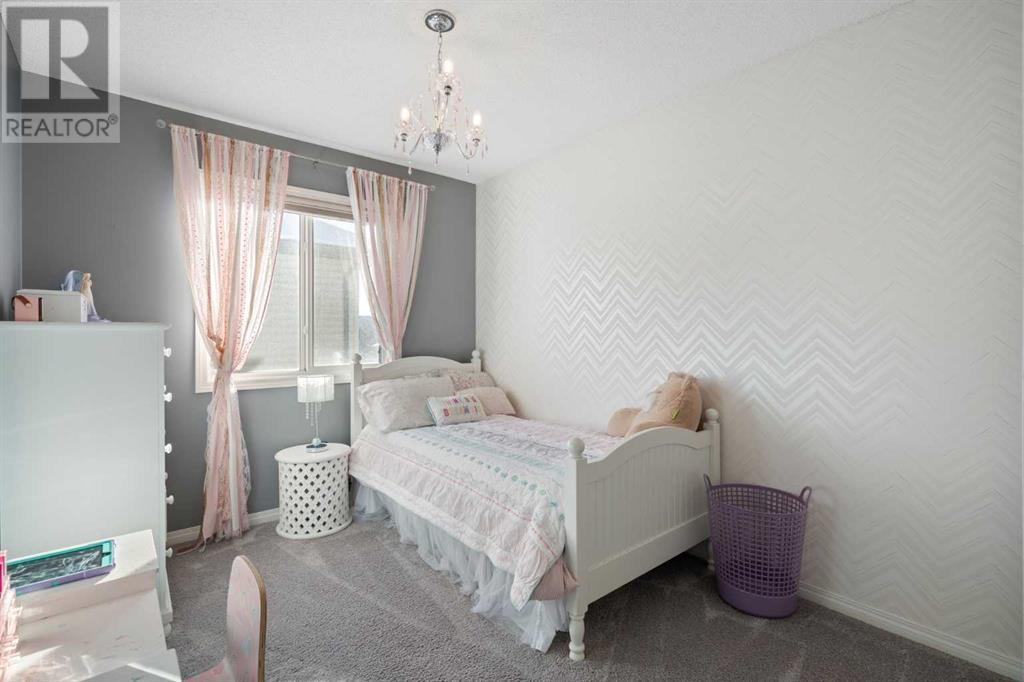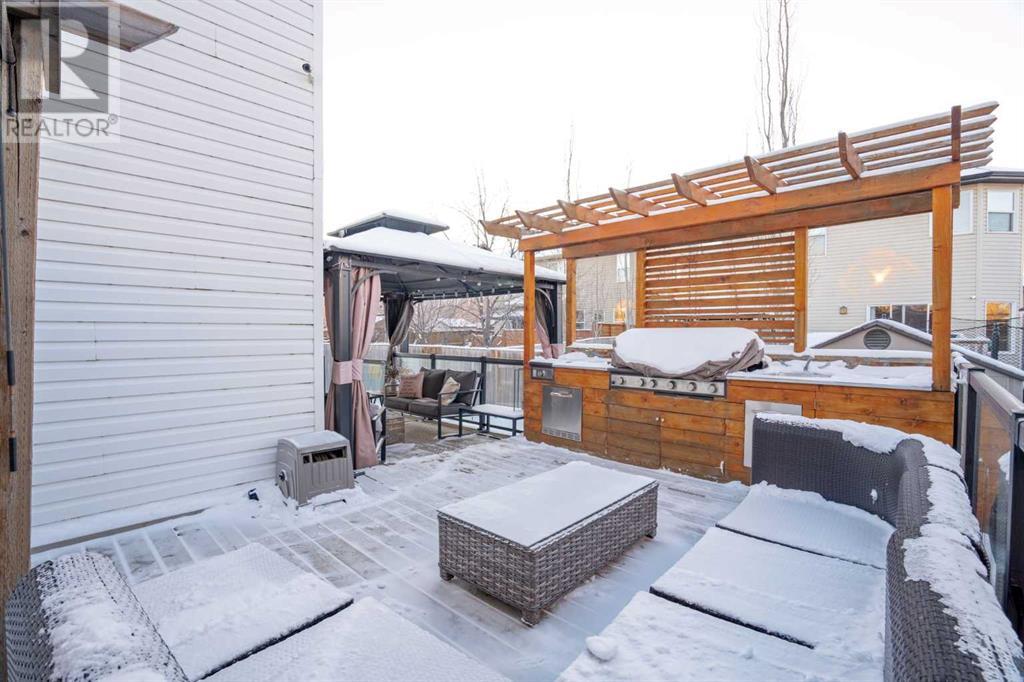4 Bedroom
4 Bathroom
1,909 ft2
Fireplace
Central Air Conditioning
Other, Forced Air
Landscaped, Lawn
$734,900
Welcome to your dream home in the heart of Chestermere! This stunning detached residence is a masterpiece of modern design, perfect for families and entertainers alike. The main level boasts 9-foot ceilings that create an airy, open feel, a newly renovated kitchen with elegant finishes and high-end appliances, an inviting gas fireplace, a walk-through pantry, and a well-designed mudroom for added convenience. Upstairs, the primary suite features a spacious walk-in closet and a luxurious 4-piece ensuite, while a bonus room offers additional living space. Two generously sized bedrooms with electronic Hunter Douglas blackout blinds ensure comfort and privacy. Step outside to your backyard retreat, complete with a spacious deck, built-in BBQ, and an outdoor fireplace. The 9-person saltwater spa provides year-round relaxation, and the front yard is equipped with underground sprinklers for effortless lawn maintenance. The fully finished basement is an entertainment haven, featuring a home theatre setup with a projector for unforgettable movie nights, a fourth bedroom, and a third full bathroom, ideal for guests or older children.Additional upgrades include air conditioning for year-round comfort and new shingles installed in 2024 for added peace of mind. Located just 5 minutes from Chestermere Lake, this home offers easy access to outdoor recreation. It is also within a short, less than 5-minute walk to both an elementary and junior high school, and provides a convenient and quick commute to Calgary.Don’t miss the chance to own this exceptional home—schedule your private showing today! (id:57810)
Property Details
|
MLS® Number
|
A2194145 |
|
Property Type
|
Single Family |
|
Neigbourhood
|
West Creek |
|
Community Name
|
West Creek |
|
Amenities Near By
|
Golf Course, Park, Playground, Schools, Shopping, Water Nearby |
|
Community Features
|
Golf Course Development, Lake Privileges |
|
Features
|
Closet Organizers |
|
Parking Space Total
|
4 |
|
Plan
|
0414609 |
|
Structure
|
Deck |
Building
|
Bathroom Total
|
4 |
|
Bedrooms Above Ground
|
3 |
|
Bedrooms Below Ground
|
1 |
|
Bedrooms Total
|
4 |
|
Appliances
|
Washer, Refrigerator, Dishwasher, Range, Dryer, Microwave Range Hood Combo, Window Coverings |
|
Basement Development
|
Finished |
|
Basement Type
|
Full (finished) |
|
Constructed Date
|
2006 |
|
Construction Material
|
Wood Frame |
|
Construction Style Attachment
|
Detached |
|
Cooling Type
|
Central Air Conditioning |
|
Exterior Finish
|
Vinyl Siding |
|
Fireplace Present
|
Yes |
|
Fireplace Total
|
1 |
|
Flooring Type
|
Carpeted, Ceramic Tile, Vinyl Plank |
|
Foundation Type
|
Poured Concrete |
|
Half Bath Total
|
1 |
|
Heating Type
|
Other, Forced Air |
|
Stories Total
|
2 |
|
Size Interior
|
1,909 Ft2 |
|
Total Finished Area
|
1909.05 Sqft |
|
Type
|
House |
Parking
Land
|
Acreage
|
No |
|
Fence Type
|
Fence |
|
Land Amenities
|
Golf Course, Park, Playground, Schools, Shopping, Water Nearby |
|
Landscape Features
|
Landscaped, Lawn |
|
Size Depth
|
31 M |
|
Size Frontage
|
15.24 M |
|
Size Irregular
|
472.44 |
|
Size Total
|
472.44 M2|4,051 - 7,250 Sqft |
|
Size Total Text
|
472.44 M2|4,051 - 7,250 Sqft |
|
Zoning Description
|
R-1 |
Rooms
| Level |
Type |
Length |
Width |
Dimensions |
|
Basement |
4pc Bathroom |
|
|
4.83 Ft x 7.92 Ft |
|
Basement |
Bedroom |
|
|
9.50 Ft x 11.33 Ft |
|
Basement |
Family Room |
|
|
23.75 Ft x 23.25 Ft |
|
Main Level |
2pc Bathroom |
|
|
Measurements not available |
|
Main Level |
Dining Room |
|
|
9.83 Ft x 10.42 Ft |
|
Main Level |
Kitchen |
|
|
9.83 Ft x 13.17 Ft |
|
Main Level |
Living Room |
|
|
15.08 Ft x 17.58 Ft |
|
Main Level |
Laundry Room |
|
|
7.83 Ft x 8.50 Ft |
|
Upper Level |
4pc Bathroom |
|
|
8.00 Ft x 4.83 Ft |
|
Upper Level |
4pc Bathroom |
|
|
12.58 Ft x 8.58 Ft |
|
Upper Level |
Bedroom |
|
|
12.58 Ft x 8.67 Ft |
|
Upper Level |
Bedroom |
|
|
11.92 Ft x 12.58 Ft |
|
Upper Level |
Bonus Room |
|
|
12.50 Ft x 11.42 Ft |
|
Upper Level |
Primary Bedroom |
|
|
11.75 Ft x 15.25 Ft |
https://www.realtor.ca/real-estate/27907746/240-west-creek-boulevard-chestermere-west-creek



