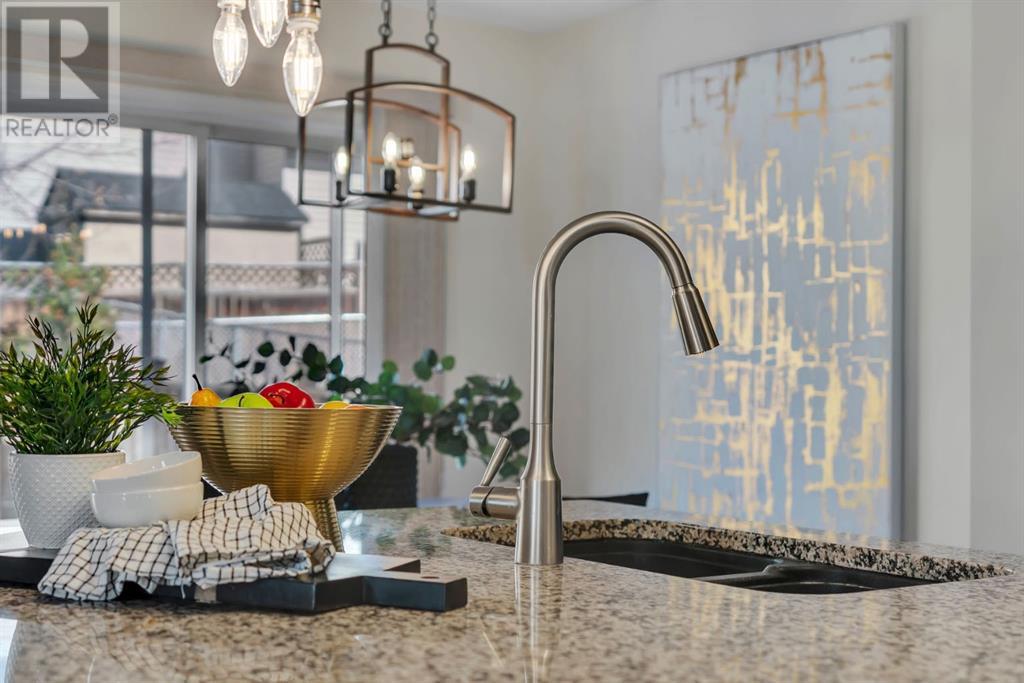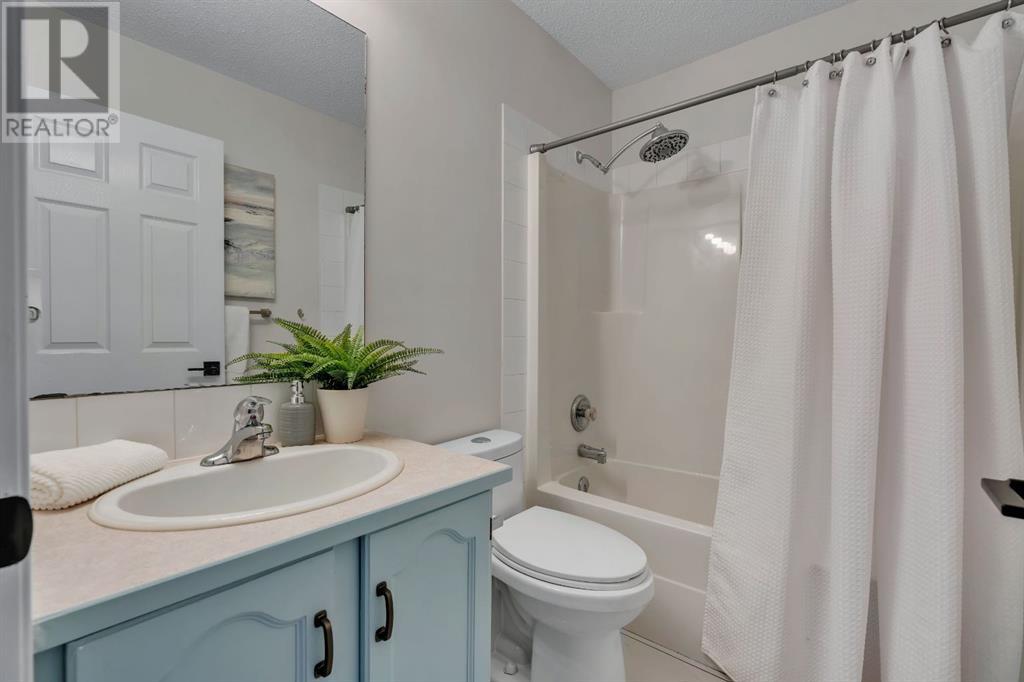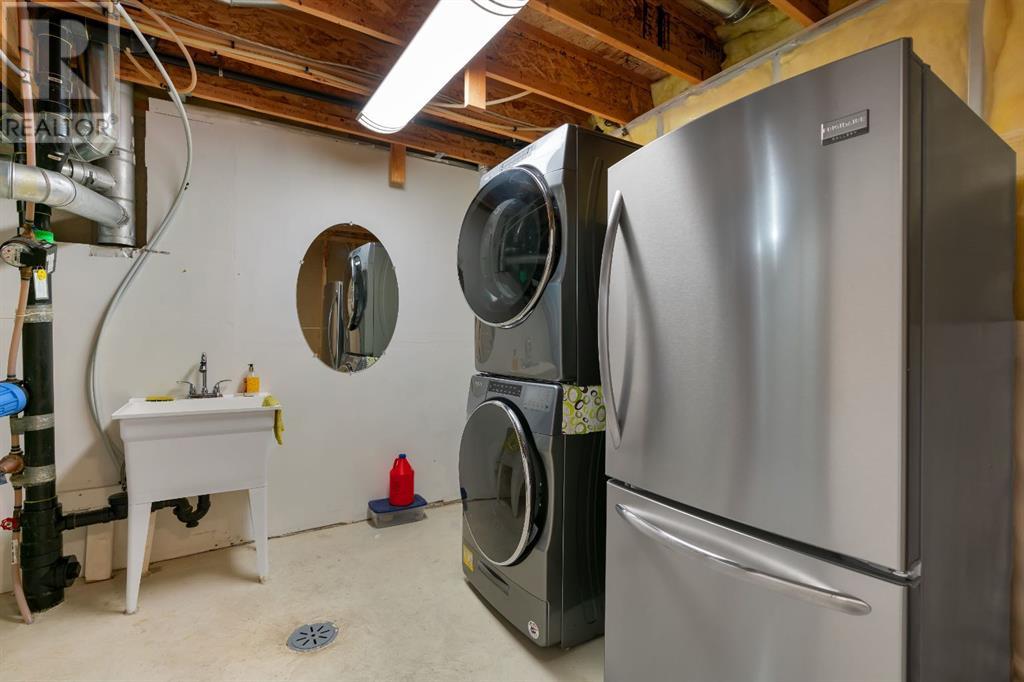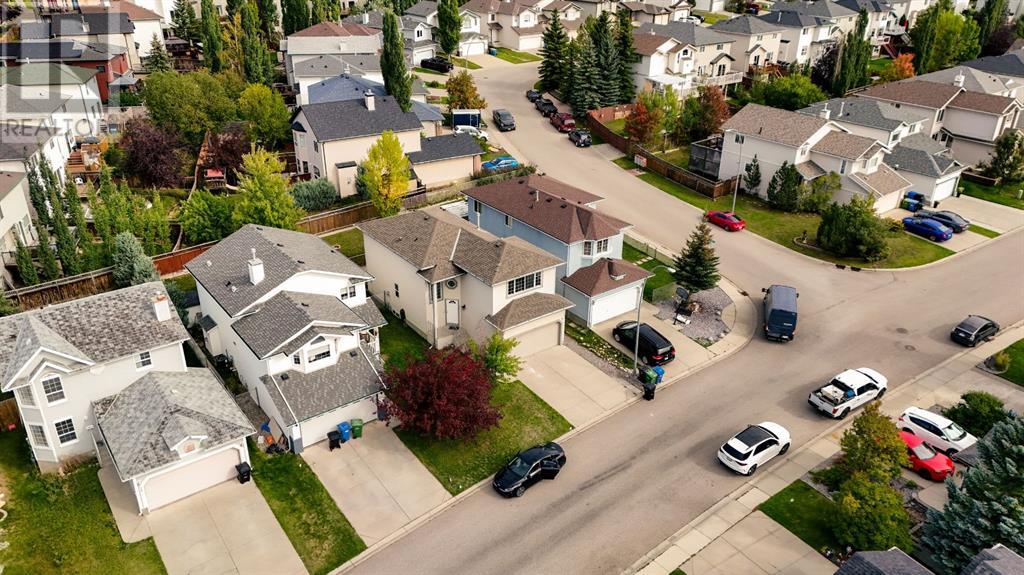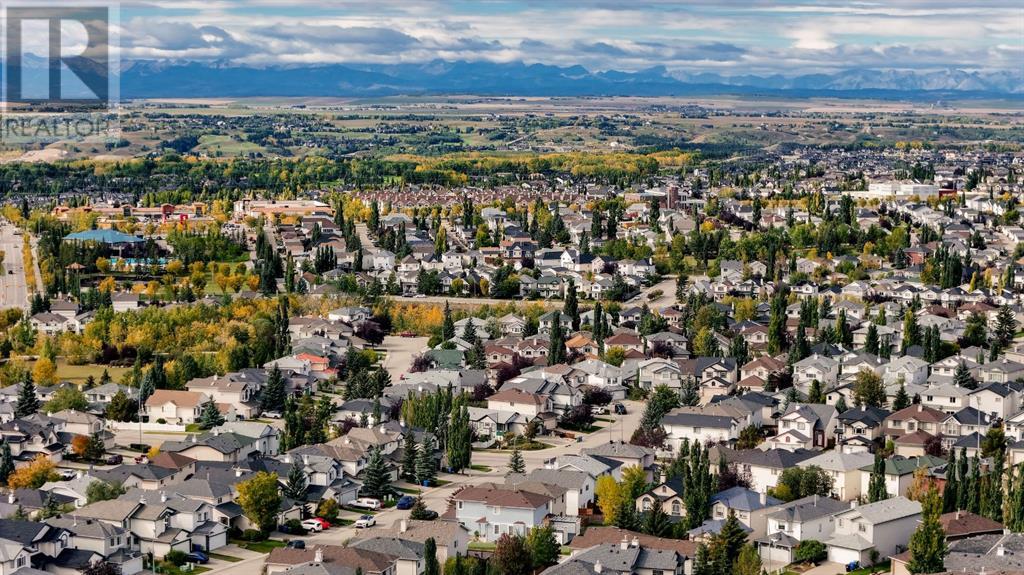4 Bedroom
3 Bathroom
1604.72 sqft
Fireplace
None
Forced Air
$687,888
**CHECK OUT THE CINEMATIC VIDEO TOUR!***DEAL OF THE WEEK UNDER 688K! The lowest-priced front-drive 4-bed, 2.5-bath updated home with a finished basement in Tuscany—one of Calgary’s most known family-friendly communities! This smoke-free, pet-free 4-bedroom home perfectly blends modern elegance, functional design, and breathtaking mountain views. As you step into the grand, high-ceiling foyer, you’ll feel instantly at home. The main floor features gleaming hardwood floors, leading to a cozy living room with a gas fireplace, perfect for family time or entertaining guests. The adjacent dining area flows seamlessly into the upgraded kitchen—a chef’s dream with granite countertops, ceiling-height cabinetry, premium stainless steel appliances (including a gas range - 2020), and a fridge with an ice/water dispenser (installed in 2020). A conveniently located powder room and access to the large deck with a built-in gas line for BBQs complete the main level. Outside, the oversized backyard offers plenty of space for relaxation and outdoor fun. Upstairs, you’ll find four spacious bedrooms, including a serene master suite with a walk-in closet and a 4-piece ensuite for the ultimate retreat. The MASSIVE bonus room can serve as a home office, play area, or additional bedroom. Two full bathrooms, fresh paint, new bathroom tiles, bidet-ready toilets, and updates such as a 2019 roof and a 2024 hot water tank make this home move-in ready. The finished basement provides even more living space, featuring a large recreation room perfect for movie nights, hobbies, or a home gym. Additional perks include a second fridge and plenty of storage. Living in Tuscany means enjoying exceptional convenience and community amenities. Walk to the LRT station, Tuscany Club, scenic pathways, and top-rated schools. Local favorites like Sobeys and Starbucks are just minutes away, while quick access to Stoney Trail and Highway 1 ensures easy mountain getaways. Don’t miss your chance to make this incredib le property your home - Call your favourite realtor today! (id:57810)
Property Details
|
MLS® Number
|
A2180621 |
|
Property Type
|
Single Family |
|
Neigbourhood
|
Tuscany |
|
Community Name
|
Tuscany |
|
AmenitiesNearBy
|
Playground, Schools, Shopping |
|
Features
|
No Animal Home, No Smoking Home, Gas Bbq Hookup |
|
ParkingSpaceTotal
|
4 |
|
Plan
|
9712199 |
|
Structure
|
Deck |
Building
|
BathroomTotal
|
3 |
|
BedroomsAboveGround
|
4 |
|
BedroomsTotal
|
4 |
|
Appliances
|
Washer, Refrigerator, Range - Gas, Dishwasher, Dryer, Microwave Range Hood Combo |
|
BasementDevelopment
|
Finished |
|
BasementType
|
Full (finished) |
|
ConstructedDate
|
1998 |
|
ConstructionStyleAttachment
|
Detached |
|
CoolingType
|
None |
|
ExteriorFinish
|
Vinyl Siding |
|
FireplacePresent
|
Yes |
|
FireplaceTotal
|
1 |
|
FlooringType
|
Carpeted, Hardwood |
|
FoundationType
|
Poured Concrete |
|
HalfBathTotal
|
1 |
|
HeatingType
|
Forced Air |
|
StoriesTotal
|
2 |
|
SizeInterior
|
1604.72 Sqft |
|
TotalFinishedArea
|
1604.72 Sqft |
|
Type
|
House |
Parking
Land
|
Acreage
|
No |
|
FenceType
|
Fence |
|
LandAmenities
|
Playground, Schools, Shopping |
|
SizeIrregular
|
377.00 |
|
SizeTotal
|
377 M2|4,051 - 7,250 Sqft |
|
SizeTotalText
|
377 M2|4,051 - 7,250 Sqft |
|
ZoningDescription
|
R-cg |
Rooms
| Level |
Type |
Length |
Width |
Dimensions |
|
Basement |
Recreational, Games Room |
|
|
20.08 Ft x 19.50 Ft |
|
Basement |
Furnace |
|
|
9.92 Ft x 15.75 Ft |
|
Main Level |
2pc Bathroom |
|
|
3.42 Ft x 8.75 Ft |
|
Main Level |
Dining Room |
|
|
10.83 Ft x 8.58 Ft |
|
Main Level |
Foyer |
|
|
13.33 Ft x 11.50 Ft |
|
Main Level |
Kitchen |
|
|
10.83 Ft x 11.33 Ft |
|
Main Level |
Living Room |
|
|
10.17 Ft x 19.83 Ft |
|
Upper Level |
4pc Bathroom |
|
|
7.42 Ft x 4.92 Ft |
|
Upper Level |
4pc Bathroom |
|
|
4.92 Ft x 8.08 Ft |
|
Upper Level |
Primary Bedroom |
|
|
15.75 Ft x 10.25 Ft |
|
Upper Level |
Bedroom |
|
|
9.67 Ft x 9.17 Ft |
|
Upper Level |
Bedroom |
|
|
9.67 Ft x 8.83 Ft |
|
Upper Level |
Bedroom |
|
|
17.00 Ft x 15.58 Ft |
https://www.realtor.ca/real-estate/27678254/24-tuscarora-place-nw-calgary-tuscany








