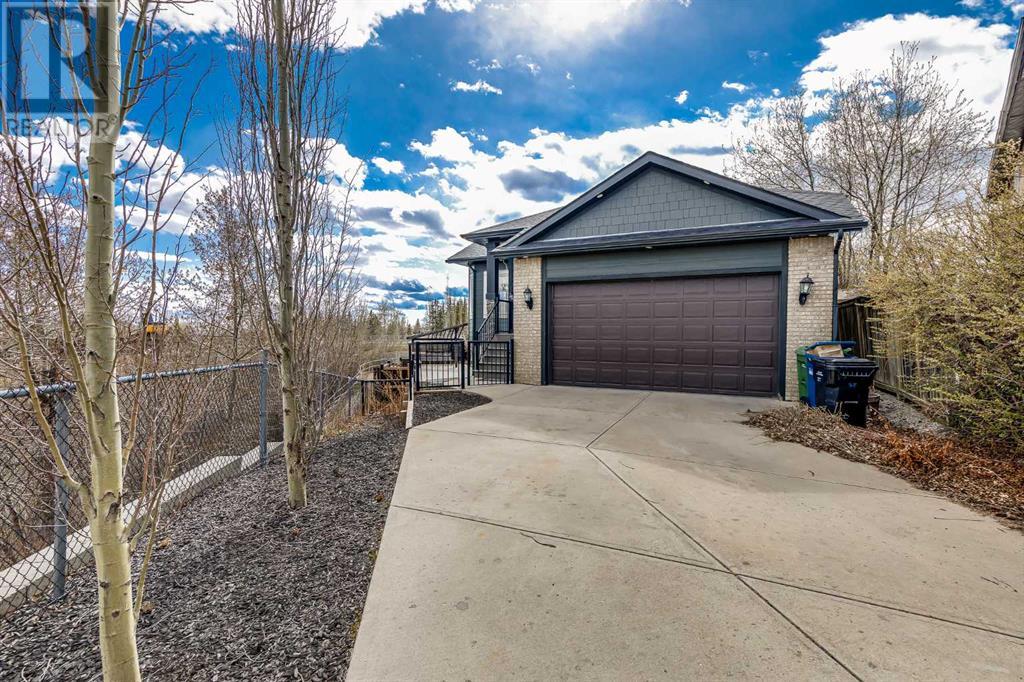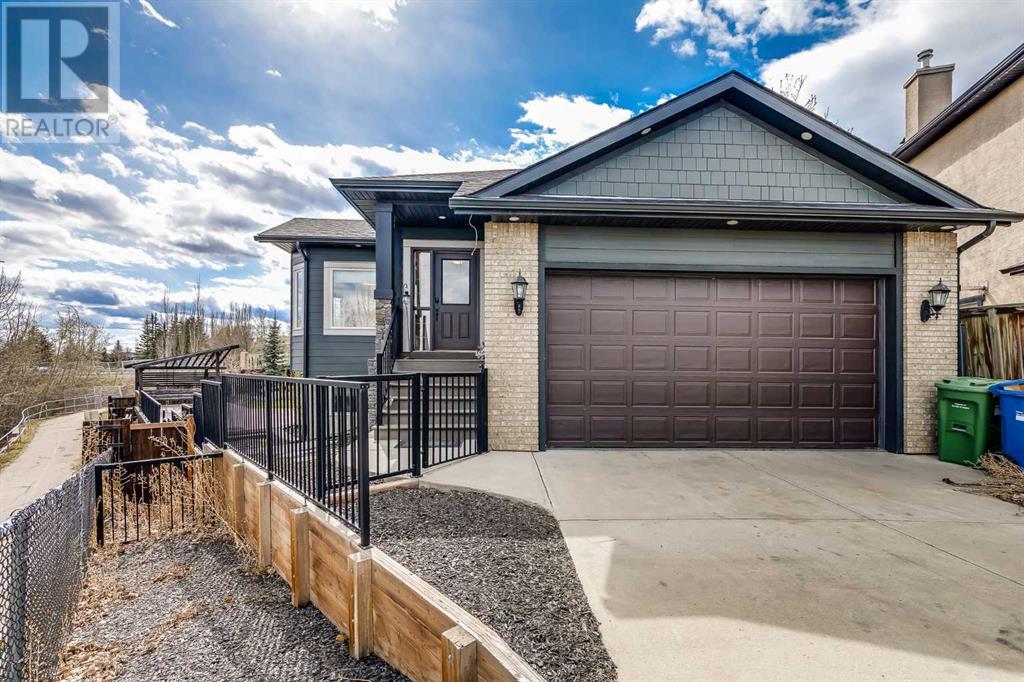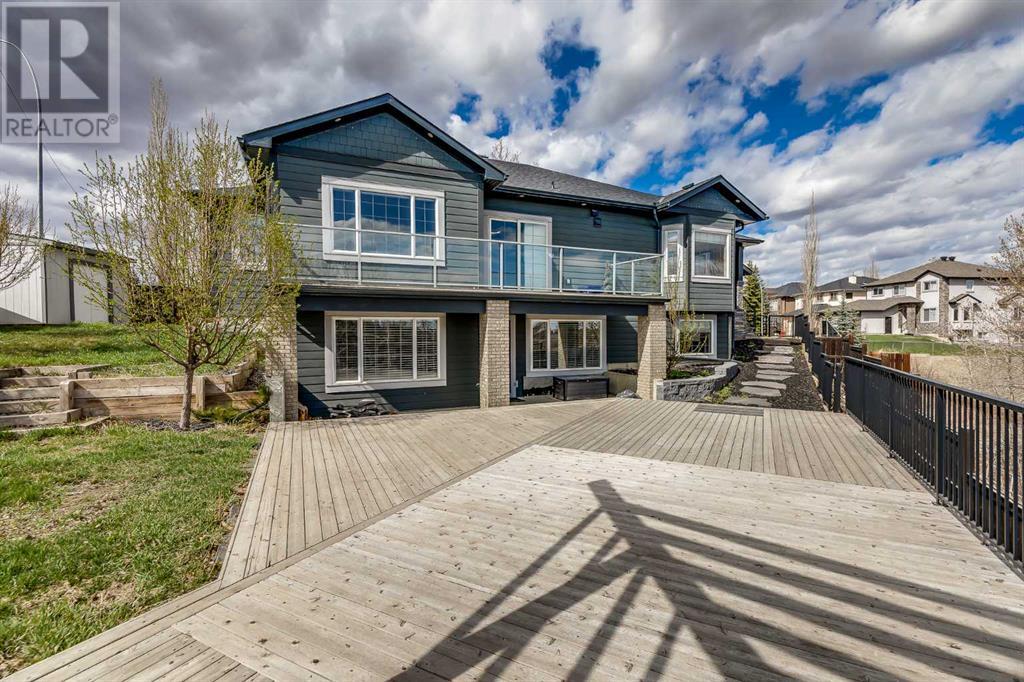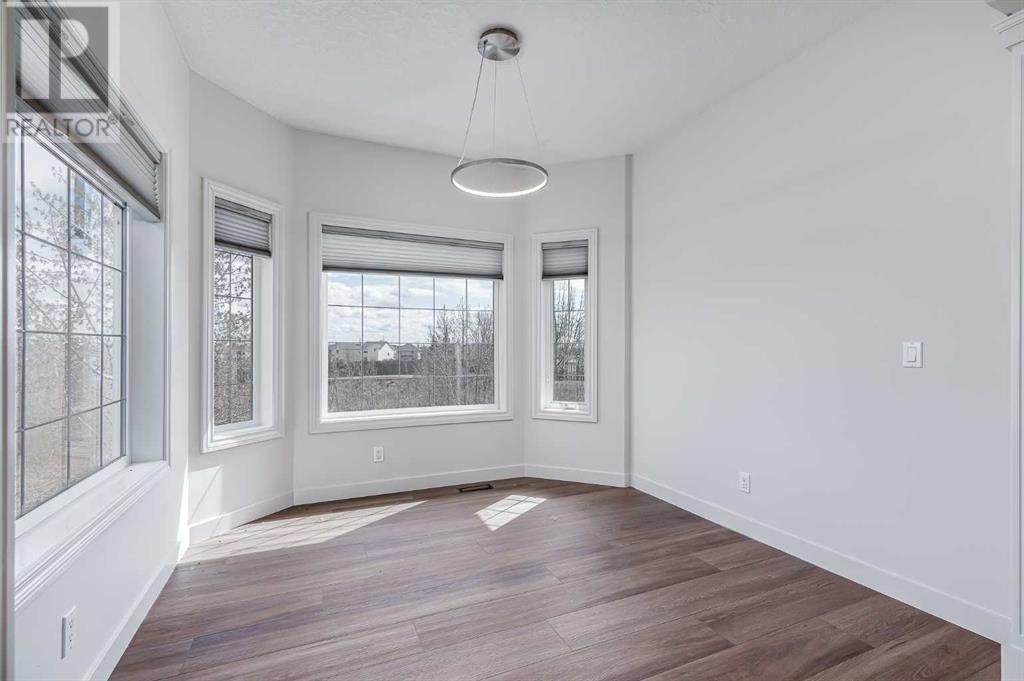5 Bedroom
3 Bathroom
1,785 ft2
Bungalow
Fireplace
None
Forced Air
$999,900
Welcome to your private city retreat—an exceptional walkout bungalow nestled at the end of a quiet cul-de-sac, offering over 3,400 square feet of beautifully finished living space and stunning, uninterrupted views. This five-bedroom, three-bathroom home has been extensively renovated and offers open-concept living on both levels, with expansive windows that invite natural light and showcase the surrounding greenery.The walkout basement is a standout feature, perfect for extended family or guests. Two additional bedrooms, a full bathroom, and multiple living areas open to a spacious outdoor living space, creating a seamless blend of indoor and outdoor comfort. Sitting on an amazing southwest facing yard, the outdoor areas are designed for both relaxation and entertaining, with a large deck surrounded by trees—offering true privacy with no neighbors in sight. With a layout that perfectly balances space, function, and comfort, this home is ideal for families seeking flexibility and privacy in a serene, city-close setting. Don’t miss this rare opportunity—contact your favorite agent today to experience it for yourself. (id:57810)
Property Details
|
MLS® Number
|
A2217927 |
|
Property Type
|
Single Family |
|
Neigbourhood
|
Royal Oak |
|
Community Name
|
Royal Oak |
|
Features
|
Other |
|
Parking Space Total
|
4 |
|
Plan
|
0310817 |
Building
|
Bathroom Total
|
3 |
|
Bedrooms Above Ground
|
3 |
|
Bedrooms Below Ground
|
2 |
|
Bedrooms Total
|
5 |
|
Appliances
|
None |
|
Architectural Style
|
Bungalow |
|
Basement Development
|
Finished |
|
Basement Features
|
Walk Out |
|
Basement Type
|
Full (finished) |
|
Constructed Date
|
2004 |
|
Construction Material
|
Wood Frame |
|
Construction Style Attachment
|
Detached |
|
Cooling Type
|
None |
|
Fireplace Present
|
Yes |
|
Fireplace Total
|
1 |
|
Flooring Type
|
Vinyl Plank |
|
Foundation Type
|
Poured Concrete |
|
Heating Type
|
Forced Air |
|
Stories Total
|
1 |
|
Size Interior
|
1,785 Ft2 |
|
Total Finished Area
|
1784.91 Sqft |
|
Type
|
House |
Parking
Land
|
Acreage
|
No |
|
Fence Type
|
Fence |
|
Size Frontage
|
8 M |
|
Size Irregular
|
987.00 |
|
Size Total
|
987 M2|7,251 - 10,889 Sqft |
|
Size Total Text
|
987 M2|7,251 - 10,889 Sqft |
|
Zoning Description
|
R-cg |
Rooms
| Level |
Type |
Length |
Width |
Dimensions |
|
Basement |
Recreational, Games Room |
|
|
36.50 Ft x 35.92 Ft |
|
Basement |
Bedroom |
|
|
12.17 Ft x 12.42 Ft |
|
Basement |
Bedroom |
|
|
13.58 Ft x 12.92 Ft |
|
Basement |
4pc Bathroom |
|
|
4.92 Ft x 9.33 Ft |
|
Main Level |
Kitchen |
|
|
12.42 Ft x 12.50 Ft |
|
Main Level |
Dining Room |
|
|
8.42 Ft x 16.75 Ft |
|
Main Level |
Living Room |
|
|
13.92 Ft x 15.08 Ft |
|
Main Level |
Laundry Room |
|
|
5.92 Ft x 6.58 Ft |
|
Main Level |
Den |
|
|
10.00 Ft x 10.67 Ft |
|
Main Level |
Primary Bedroom |
|
|
18.08 Ft x 14.67 Ft |
|
Main Level |
Bedroom |
|
|
10.92 Ft x 11.92 Ft |
|
Main Level |
Bedroom |
|
|
9.42 Ft x 10.92 Ft |
|
Main Level |
4pc Bathroom |
|
|
4.92 Ft x 12.92 Ft |
|
Main Level |
5pc Bathroom |
|
|
12.75 Ft x 6.33 Ft |
https://www.realtor.ca/real-estate/28274778/24-royal-highland-court-nw-calgary-royal-oak













































