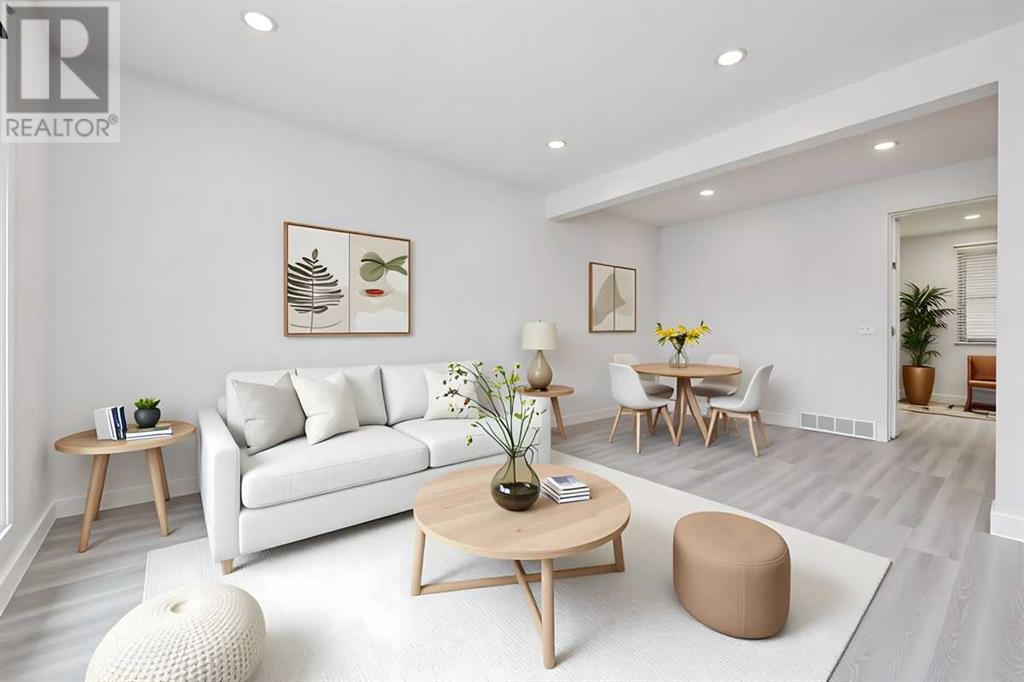4 Bedroom
3 Bathroom
1,098 ft2
None
Forced Air
$529,900
| RENOVATED | 4 BEDROOMS | 2.5 BATHROOMS | DOUBLE DETACHED GARAGE | Convenient Location! | Welcome to this beautifully renovated 2-storey home located in the family-friendly community of Erin Woods! With stylish vinyl plank flooring throughout and large windows fitted with zebra blinds, the home feels bright and welcoming. The main level offers a spacious living area, a refreshed kitchen with updated countertops, and a convenient 2-piece bathroom. Upstairs, you’ll find three good-sized bedrooms and a 4-piece bathroom. The finished basement adds even more living space with a fourth bedroom and a 3-piece bathroom. Enjoy the convenience of a double detached garage and a fully fenced backyard, easily accessible through the back entrance. Close to schools, parks, shopping, and more—this move-in-ready home is one you don’t want to miss. Call your favourite agent for a showing today! (id:57810)
Property Details
|
MLS® Number
|
A2221438 |
|
Property Type
|
Single Family |
|
Neigbourhood
|
Erin Woods |
|
Community Name
|
Erin Woods |
|
Amenities Near By
|
Park, Playground, Schools |
|
Features
|
See Remarks, Level |
|
Parking Space Total
|
2 |
|
Plan
|
8010488 |
Building
|
Bathroom Total
|
3 |
|
Bedrooms Above Ground
|
3 |
|
Bedrooms Below Ground
|
1 |
|
Bedrooms Total
|
4 |
|
Appliances
|
Washer, Refrigerator, Dishwasher, Stove, Dryer, Microwave Range Hood Combo |
|
Basement Development
|
Finished |
|
Basement Type
|
Full (finished) |
|
Constructed Date
|
1980 |
|
Construction Material
|
Wood Frame |
|
Construction Style Attachment
|
Detached |
|
Cooling Type
|
None |
|
Flooring Type
|
Vinyl Plank |
|
Foundation Type
|
Poured Concrete |
|
Half Bath Total
|
1 |
|
Heating Type
|
Forced Air |
|
Stories Total
|
2 |
|
Size Interior
|
1,098 Ft2 |
|
Total Finished Area
|
1098.3 Sqft |
|
Type
|
House |
Parking
Land
|
Acreage
|
No |
|
Fence Type
|
Fence |
|
Land Amenities
|
Park, Playground, Schools |
|
Size Frontage
|
6.4 M |
|
Size Irregular
|
335.00 |
|
Size Total
|
335 M2|0-4,050 Sqft |
|
Size Total Text
|
335 M2|0-4,050 Sqft |
|
Zoning Description
|
R-cg |
Rooms
| Level |
Type |
Length |
Width |
Dimensions |
|
Basement |
3pc Bathroom |
|
|
1.96 M x 1.80 M |
|
Basement |
Bedroom |
|
|
2.34 M x 3.05 M |
|
Main Level |
2pc Bathroom |
|
|
1.63 M x 1.27 M |
|
Upper Level |
4pc Bathroom |
|
|
2.54 M x 1.50 M |
|
Upper Level |
Primary Bedroom |
|
|
3.89 M x 3.10 M |
|
Upper Level |
Bedroom |
|
|
2.54 M x 2.87 M |
|
Upper Level |
Bedroom |
|
|
3.15 M x 2.46 M |
https://www.realtor.ca/real-estate/28322570/24-erin-mount-crescent-se-calgary-erin-woods































