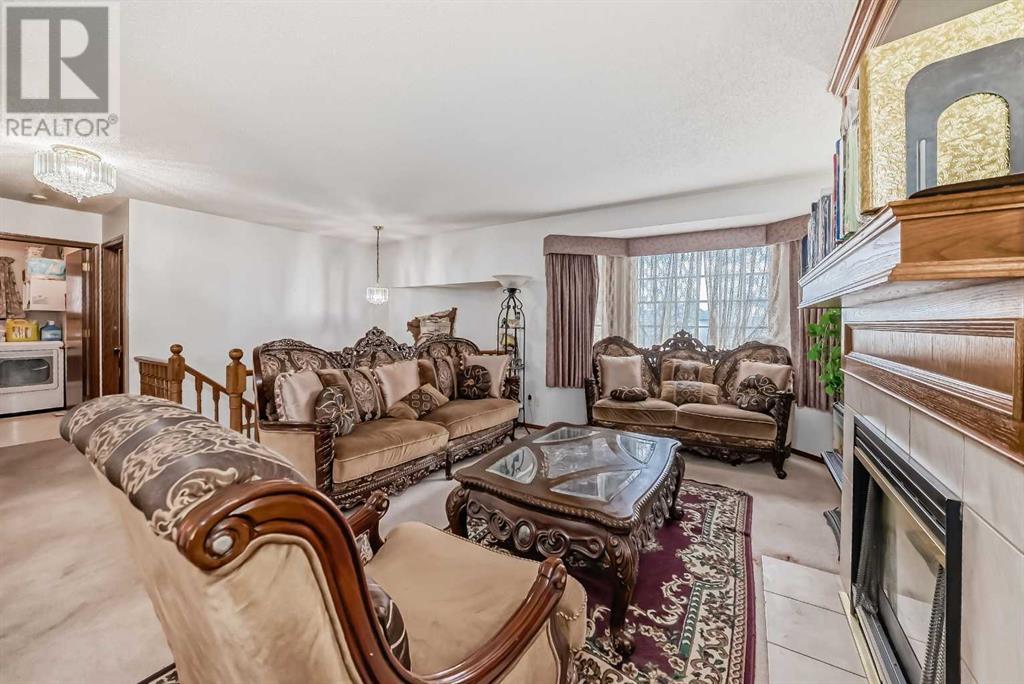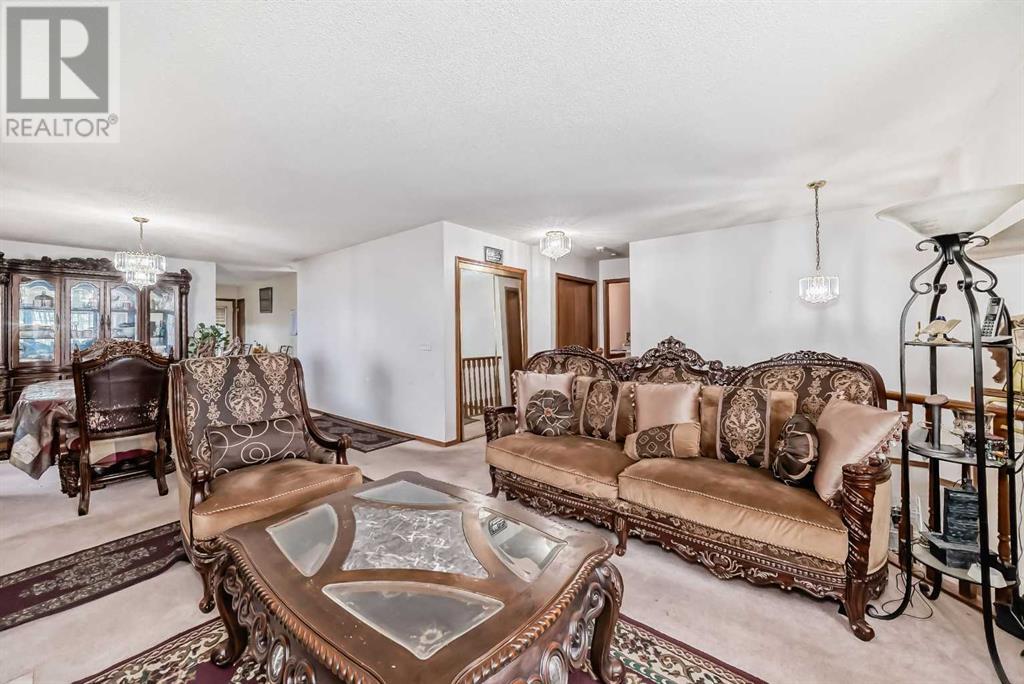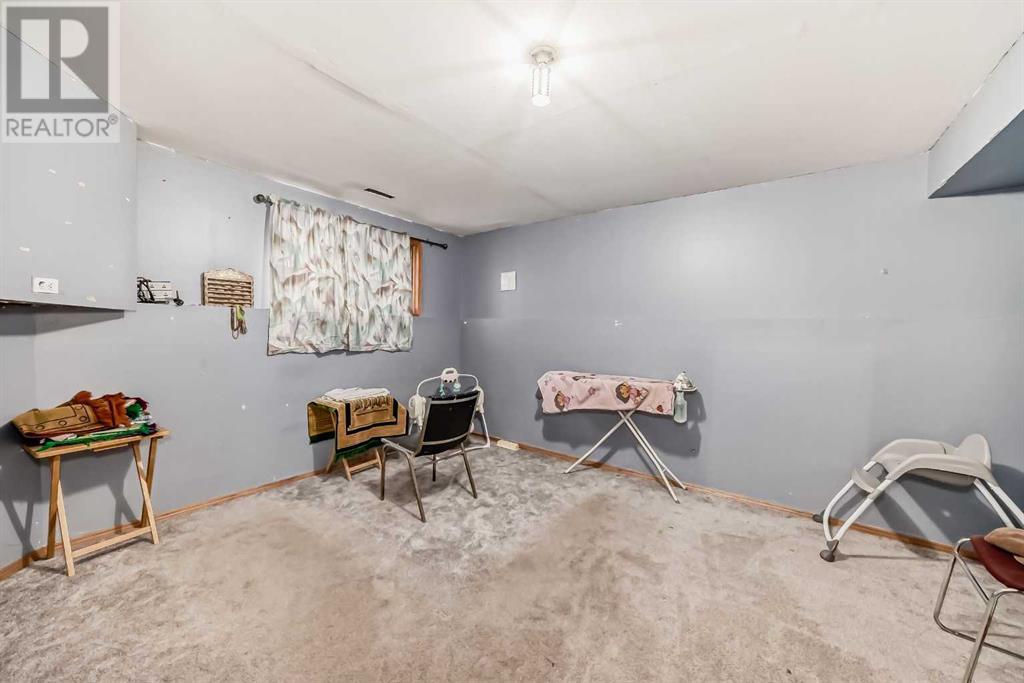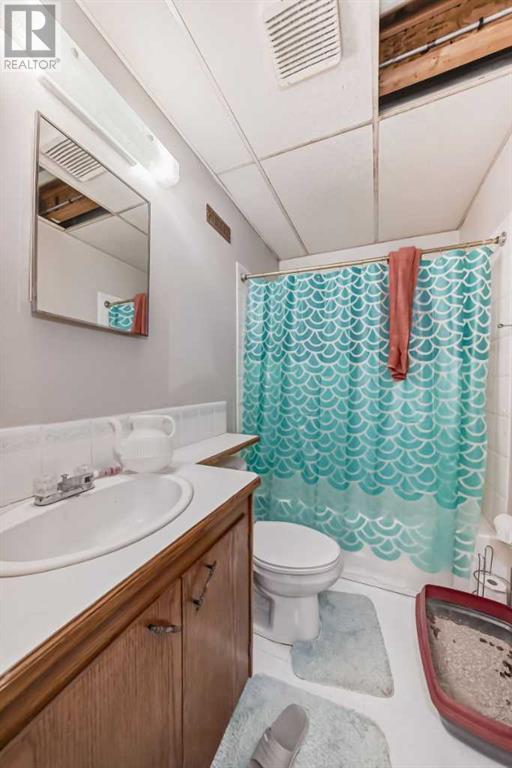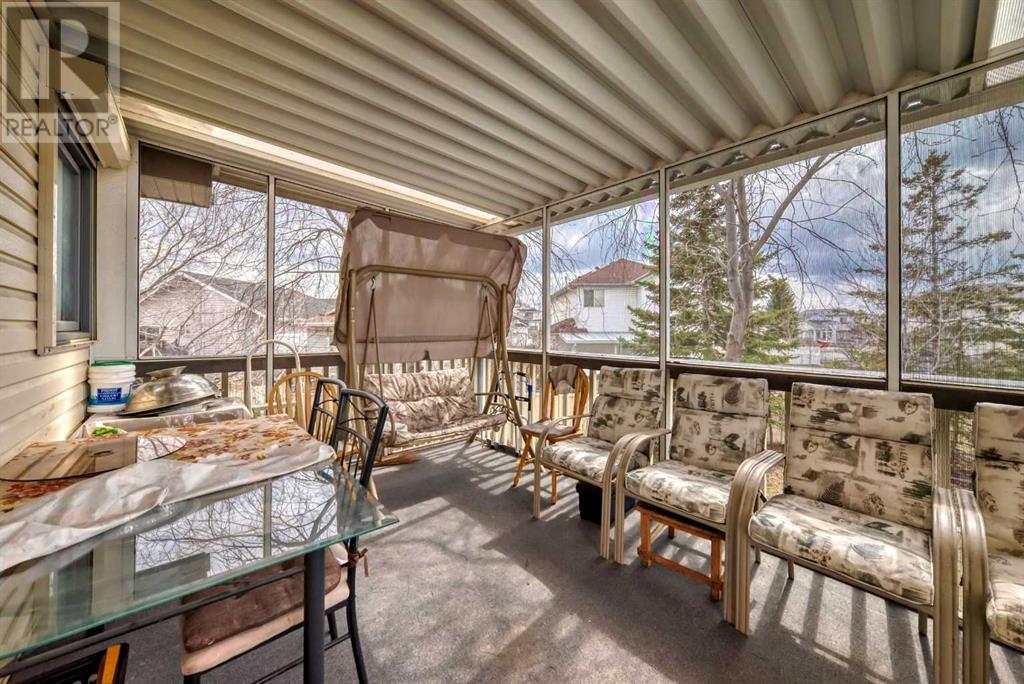4 Bedroom
3 Bathroom
1446.04 sqft
Bi-Level
Fireplace
Central Air Conditioning
Forced Air
Fruit Trees
$669,900
Check out this centrally air-conditioned bi-level home in a quiet cul-de-sac. The main floor has a living room, dining area, kitchen, master bedroom with a 5-piece en-suite bathroom and walk-in closet, a second bedroom, another 4-piece bathroom, and a laundry area. The lower level features a large rec room/family room, two bedrooms, a 4-piece bathroom, and a spacious storage room, offering endless potential. This spacious home is perfect for large families.Monterey Park offers plenty of grocery stores, restaurants, and amenities nearby. It’s easy to commute with quick access to Stoney Trail via McKnight Boulevard. Schedule a private viewing with your Realtor today and make this great property your new home! (id:57810)
Property Details
|
MLS® Number
|
A2155160 |
|
Property Type
|
Single Family |
|
Neigbourhood
|
Monterey Park |
|
Community Name
|
Monterey Park |
|
AmenitiesNearBy
|
Park, Playground, Schools |
|
Features
|
Cul-de-sac, No Smoking Home |
|
ParkingSpaceTotal
|
4 |
|
Plan
|
9311693 |
|
Structure
|
Deck |
Building
|
BathroomTotal
|
3 |
|
BedroomsAboveGround
|
2 |
|
BedroomsBelowGround
|
2 |
|
BedroomsTotal
|
4 |
|
Appliances
|
Washer, Refrigerator, Range - Gas, Dishwasher, Dryer, Garburator, Hood Fan |
|
ArchitecturalStyle
|
Bi-level |
|
BasementDevelopment
|
Finished |
|
BasementType
|
Full (finished) |
|
ConstructedDate
|
1994 |
|
ConstructionMaterial
|
Wood Frame |
|
ConstructionStyleAttachment
|
Detached |
|
CoolingType
|
Central Air Conditioning |
|
ExteriorFinish
|
Vinyl Siding |
|
FireplacePresent
|
Yes |
|
FireplaceTotal
|
1 |
|
FlooringType
|
Carpeted, Linoleum |
|
FoundationType
|
Poured Concrete |
|
HeatingType
|
Forced Air |
|
SizeInterior
|
1446.04 Sqft |
|
TotalFinishedArea
|
1446.04 Sqft |
|
Type
|
House |
Parking
Land
|
Acreage
|
No |
|
FenceType
|
Fence |
|
LandAmenities
|
Park, Playground, Schools |
|
LandscapeFeatures
|
Fruit Trees |
|
SizeFrontage
|
6.2 M |
|
SizeIrregular
|
601.00 |
|
SizeTotal
|
601 M2|4,051 - 7,250 Sqft |
|
SizeTotalText
|
601 M2|4,051 - 7,250 Sqft |
|
ZoningDescription
|
R-c1 |
Rooms
| Level |
Type |
Length |
Width |
Dimensions |
|
Basement |
4pc Bathroom |
|
|
7.83 Ft x 5.00 Ft |
|
Basement |
Bedroom |
|
|
12.00 Ft x 14.33 Ft |
|
Basement |
Bedroom |
|
|
11.67 Ft x 14.33 Ft |
|
Basement |
Recreational, Games Room |
|
|
31.25 Ft x 31.33 Ft |
|
Basement |
Storage |
|
|
6.75 Ft x 7.83 Ft |
|
Basement |
Storage |
|
|
6.75 Ft x 3.83 Ft |
|
Basement |
Furnace |
|
|
11.75 Ft x 5.75 Ft |
|
Main Level |
4pc Bathroom |
|
|
5.08 Ft x 9.08 Ft |
|
Main Level |
5pc Bathroom |
|
|
8.83 Ft x 14.00 Ft |
|
Main Level |
Bedroom |
|
|
12.08 Ft x 9.17 Ft |
|
Main Level |
Breakfast |
|
|
5.17 Ft x 12.25 Ft |
|
Main Level |
Dining Room |
|
|
17.67 Ft x 15.50 Ft |
|
Main Level |
Foyer |
|
|
8.83 Ft x 8.25 Ft |
|
Main Level |
Kitchen |
|
|
8.67 Ft x 12.08 Ft |
|
Main Level |
Laundry Room |
|
|
8.83 Ft x 5.08 Ft |
|
Main Level |
Living Room |
|
|
12.75 Ft x 15.50 Ft |
|
Main Level |
Primary Bedroom |
|
|
18.17 Ft x 12.08 Ft |
|
Main Level |
Other |
|
|
5.08 Ft x 14.00 Ft |
https://www.realtor.ca/real-estate/27252673/24-carmel-place-ne-calgary-monterey-park











