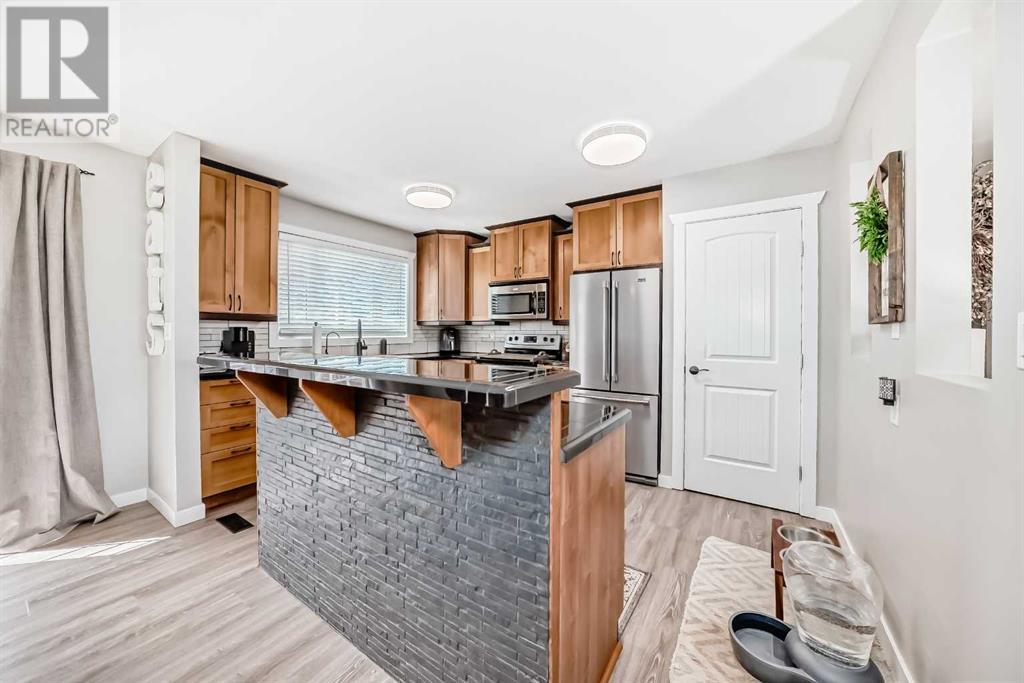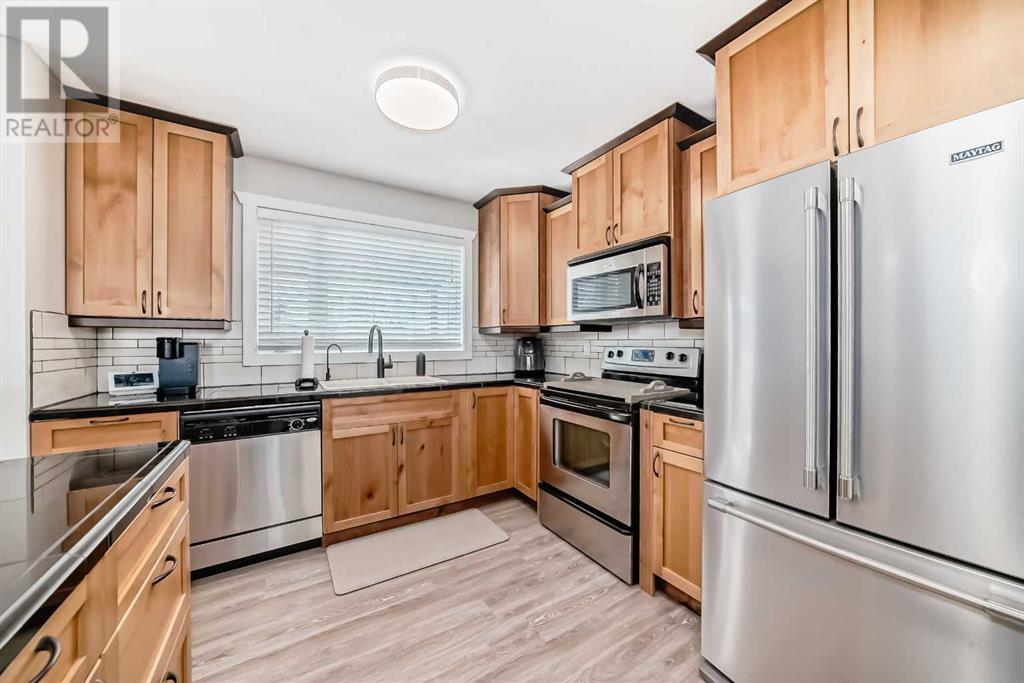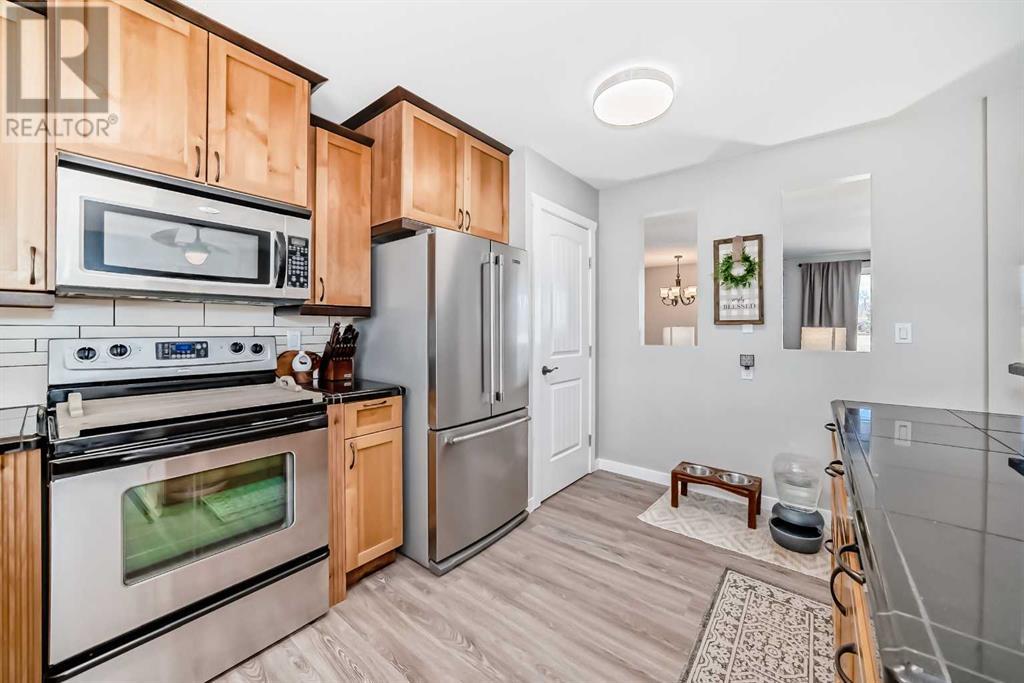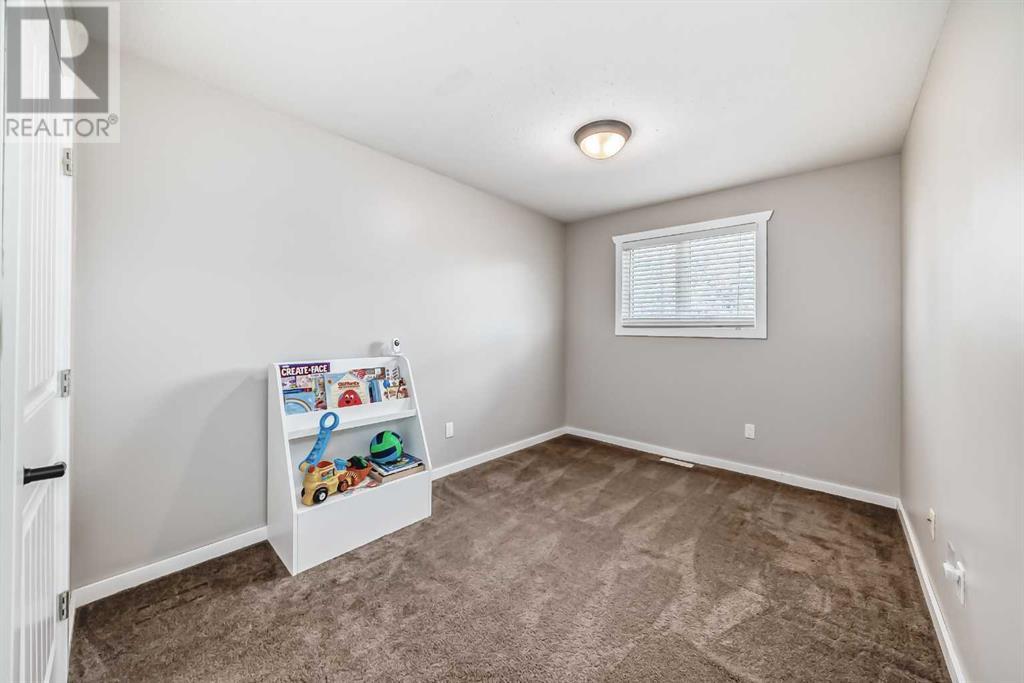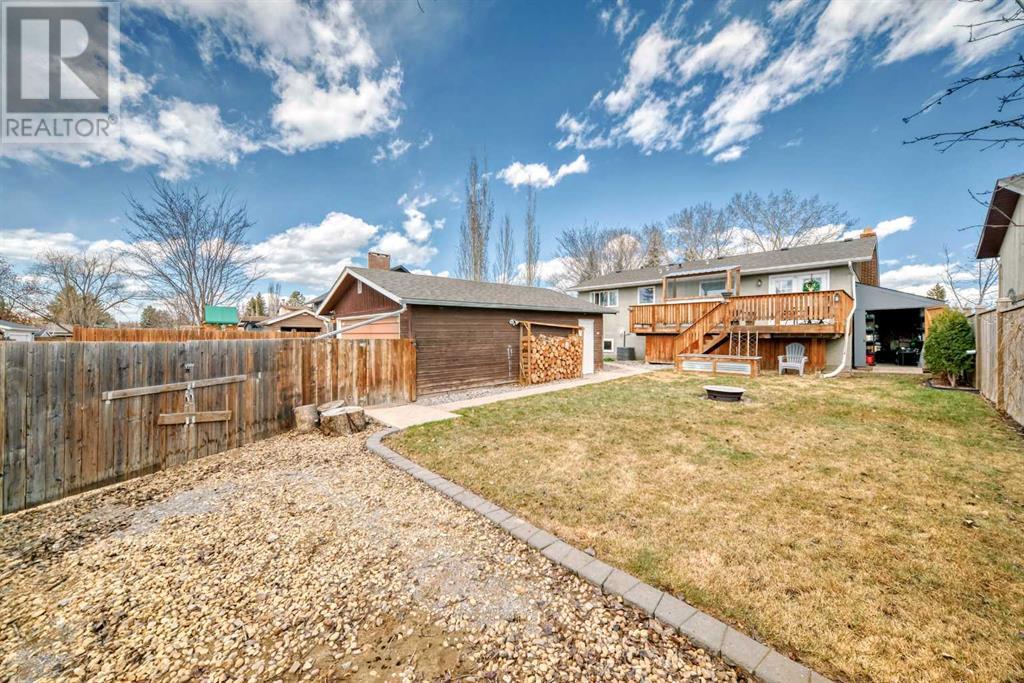4 Bedroom
3 Bathroom
1,200 ft2
Bi-Level
Fireplace
Central Air Conditioning
Forced Air
Fruit Trees, Landscaped, Lawn
$480,000
Welcome to 24 Best Crescent- Superb Location and equally impressive interior. This beautifully renovated property faces a large cul-de-sac green space and is staged right out of your favourite home magazine. This fully developed 4 bedroom, 3 bath home is bright and offers a inviting floor plan. The heart of the home is of course the kitchen which has been fully renovated. Offering a function kitchen space that will make cooking a breeze with a raised eating island, numerous cabinets, great counter space, stainless appliances, pantry, plus garden door to the covered bbq station on the deck. The living room overlooks the park and features a wood burning fireplace that has been inspected and in good working order.There are 3 bedrooms on the main level, with the master bedroom offering a 3 piece ensuite. The lower level compliments the main with floor with large bi level windows making the space bright, a perfect size family room, games area, a 4th bedroom and updated 3 piece bath. The separate laundry room and storage room complete the lower level.The South facing yard is beautiful with low maintenance landscaping, large deck, bbq area, RV parking with a gate, detached double garage with an abundance of built in cupboards plus a shed. Updates include; shingles, furnace, vinyl windows and HWT are newer with the Central air conditioner unit and kitchen fridge new in the last 9 months plus it freshly painted throughout. Ready for a quick possession! (id:57810)
Property Details
|
MLS® Number
|
A2211188 |
|
Property Type
|
Single Family |
|
Neigbourhood
|
Bower |
|
Community Name
|
Bower |
|
Amenities Near By
|
Park, Playground, Shopping |
|
Features
|
Cul-de-sac, Treed, Back Lane, Pvc Window, Closet Organizers |
|
Parking Space Total
|
2 |
|
Plan
|
7720301 |
|
Structure
|
Deck |
Building
|
Bathroom Total
|
3 |
|
Bedrooms Above Ground
|
3 |
|
Bedrooms Below Ground
|
1 |
|
Bedrooms Total
|
4 |
|
Appliances
|
Refrigerator, Dishwasher, Oven, Microwave Range Hood Combo, Window Coverings, Garage Door Opener |
|
Architectural Style
|
Bi-level |
|
Basement Development
|
Finished |
|
Basement Type
|
Full (finished) |
|
Constructed Date
|
1977 |
|
Construction Material
|
Wood Frame |
|
Construction Style Attachment
|
Detached |
|
Cooling Type
|
Central Air Conditioning |
|
Exterior Finish
|
Stucco, Wood Siding |
|
Fireplace Present
|
Yes |
|
Fireplace Total
|
2 |
|
Flooring Type
|
Carpeted, Ceramic Tile, Laminate |
|
Foundation Type
|
Poured Concrete |
|
Heating Type
|
Forced Air |
|
Size Interior
|
1,200 Ft2 |
|
Total Finished Area
|
1200.3 Sqft |
|
Type
|
House |
Parking
|
Detached Garage
|
2 |
|
R V
|
|
|
R V
|
|
Land
|
Acreage
|
No |
|
Fence Type
|
Fence |
|
Land Amenities
|
Park, Playground, Shopping |
|
Landscape Features
|
Fruit Trees, Landscaped, Lawn |
|
Size Depth
|
55 M |
|
Size Frontage
|
120 M |
|
Size Irregular
|
6600.00 |
|
Size Total
|
6600 Sqft|4,051 - 7,250 Sqft |
|
Size Total Text
|
6600 Sqft|4,051 - 7,250 Sqft |
|
Zoning Description
|
R1 |
Rooms
| Level |
Type |
Length |
Width |
Dimensions |
|
Lower Level |
Storage |
|
|
10.58 Ft x 9.50 Ft |
|
Lower Level |
Laundry Room |
|
|
12.92 Ft x 8.25 Ft |
|
Lower Level |
3pc Bathroom |
|
|
.00 Ft x .00 Ft |
|
Lower Level |
Bedroom |
|
|
11.83 Ft x 10.17 Ft |
|
Lower Level |
Recreational, Games Room |
|
|
18.42 Ft x 12.75 Ft |
|
Lower Level |
Family Room |
|
|
13.67 Ft x 13.67 Ft |
|
Main Level |
Primary Bedroom |
|
|
13.33 Ft x 10.75 Ft |
|
Main Level |
4pc Bathroom |
|
|
Measurements not available |
|
Main Level |
Bedroom |
|
|
12.08 Ft x 9.00 Ft |
|
Main Level |
Bedroom |
|
|
9.75 Ft x 8.42 Ft |
|
Main Level |
Living Room |
|
|
15.67 Ft x 14.33 Ft |
|
Main Level |
4pc Bathroom |
|
|
Measurements not available |
|
Main Level |
Dining Room |
|
|
13.17 Ft x 9.00 Ft |
|
Main Level |
Kitchen |
|
|
13.17 Ft x 10.17 Ft |
|
Main Level |
Other |
|
|
6.42 Ft x 4.17 Ft |
https://www.realtor.ca/real-estate/28160170/24-best-crescent-red-deer-bower





