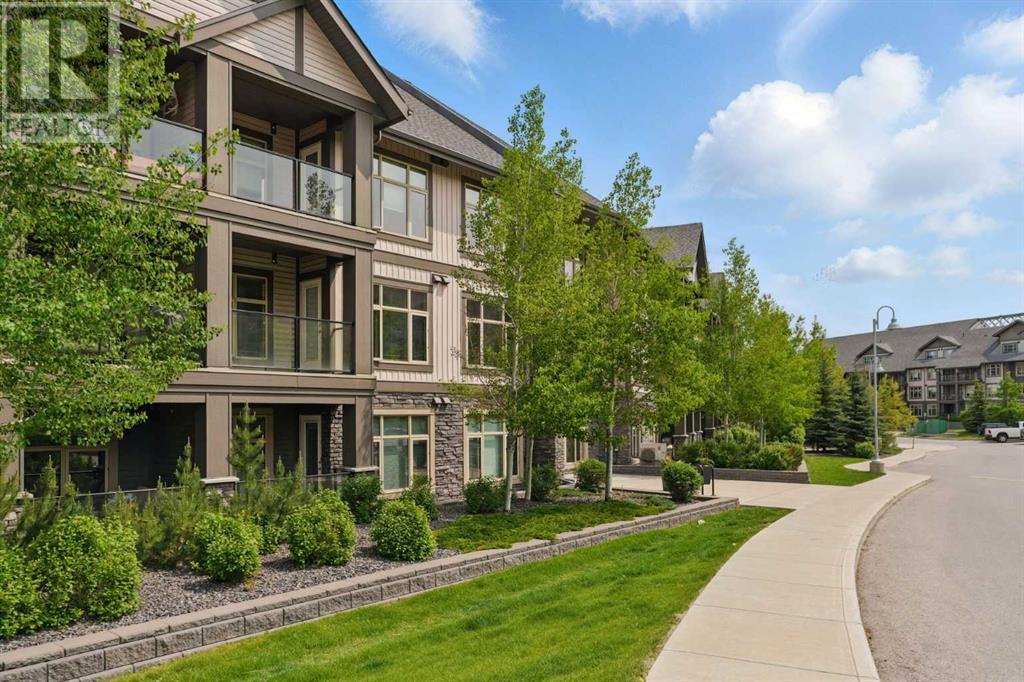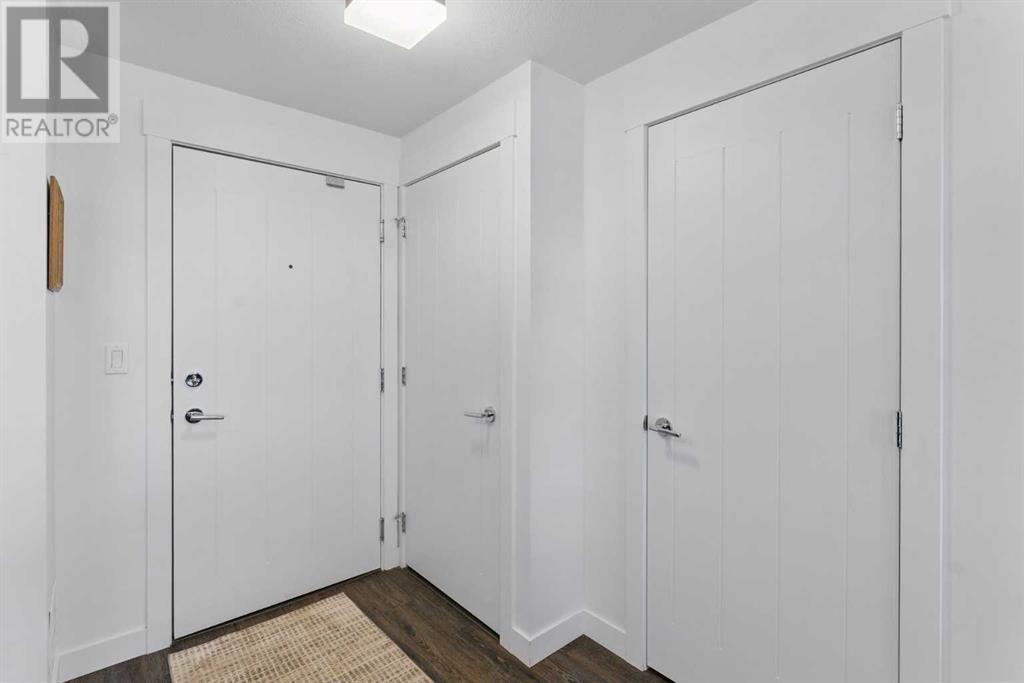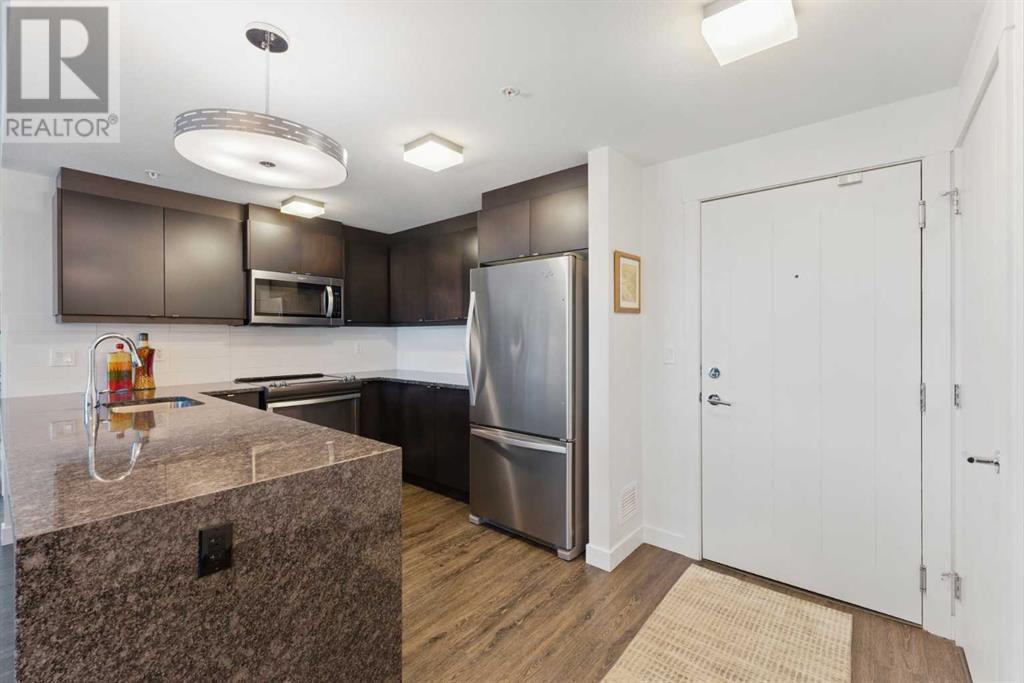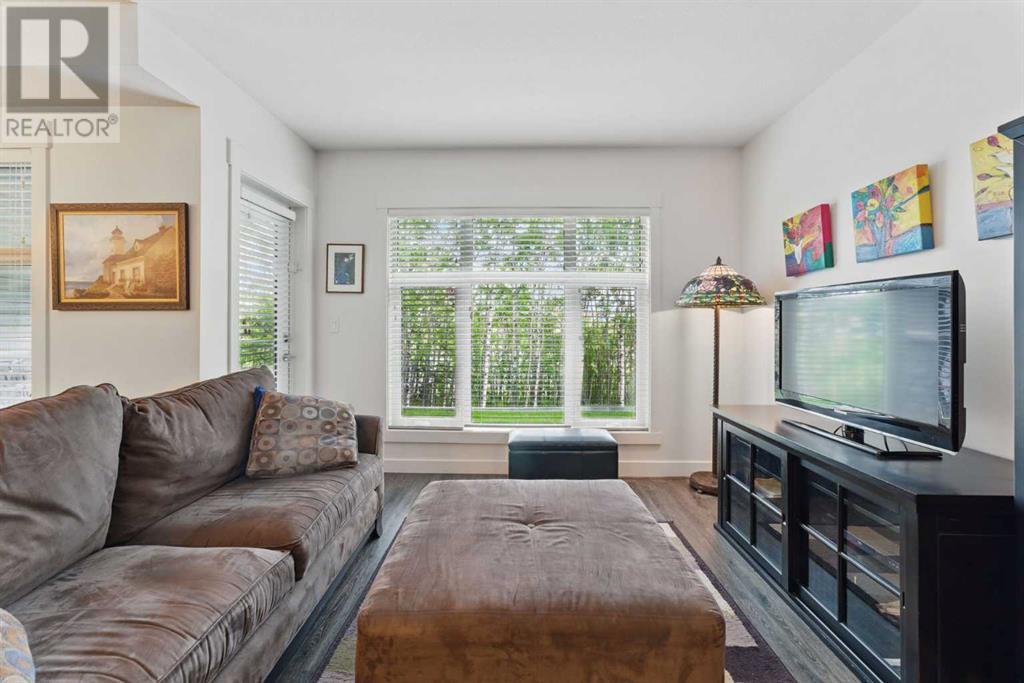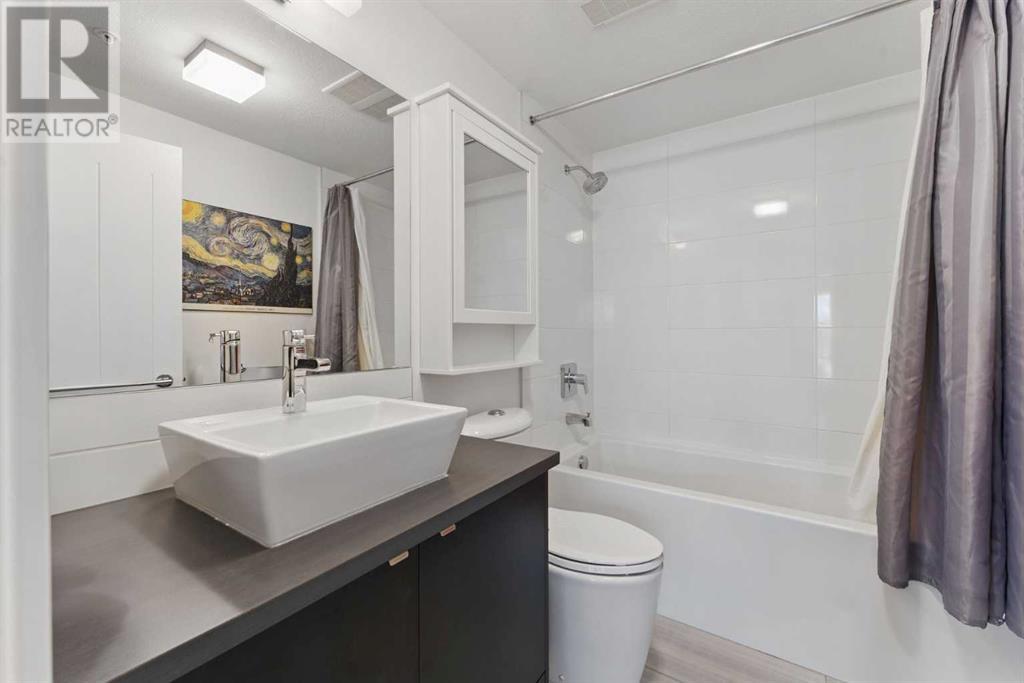24, 45 Aspenmont Heights Sw Calgary, Alberta T3H 0E6
$329,900Maintenance, Common Area Maintenance, Heat, Insurance, Parking, Property Management, Reserve Fund Contributions, Sewer, Water
$524.16 Monthly
Maintenance, Common Area Maintenance, Heat, Insurance, Parking, Property Management, Reserve Fund Contributions, Sewer, Water
$524.16 MonthlyDiscover modern elegance in this ground-level 1-bedroom, 1-bathroom condo located in the prestigious Valmont at Aspen Stone, in the heart of Calgary’s sought-after Aspen Woods. Offering 683 square feet of thoughtfully designed living space, this bright and airy unit features an open-concept layout, large windows with serene views into a grove of aspen trees, and in-floor heating throughout. The stylish kitchen is equipped with granite countertops, stainless steel appliances, newly refinished cabinets, a new microwave, and a convenient breakfast bar. The spacious bedroom easily accommodates a king-sized bed with room for office space, includes a ceiling fan with lighting and generous closet space. The well-appointed 4-piece bathroom includes a tiled tub surround. Enjoy the convenience of in-suite laundry, updated lighting fixtures, and a private patio backing onto peaceful trees, where wildlife can occasionally be seen. This condo includes intercom for visitor entry, secure underground parking located close to the unit, separate storage, and access to building amenities such as a fitness room/gym (on the 2nd floor), bike storage, elevators, and rentable guest suites for business or visitors. Condo fees include heat, water, and sewer. Located within walking distance to Aspen Landing’s shops, restaurants, and amenities, and with nearby access to parks, walking and bike paths, public transit, and top-rated schools, this unit offers exceptional value in one of Calgary’s most desirable communities. Quick possession available, and fully furnished is negotiable. (id:57810)
Property Details
| MLS® Number | A2227471 |
| Property Type | Single Family |
| Neigbourhood | Aspen Woods |
| Community Name | Aspen Woods |
| Amenities Near By | Park, Playground |
| Community Features | Pets Allowed With Restrictions |
| Features | See Remarks, Guest Suite, Parking |
| Parking Space Total | 1 |
| Plan | 1512994 |
Building
| Bathroom Total | 1 |
| Bedrooms Above Ground | 1 |
| Bedrooms Total | 1 |
| Amenities | Exercise Centre, Guest Suite |
| Appliances | Washer, Dishwasher, Stove, Dryer, Window Coverings |
| Constructed Date | 2015 |
| Construction Material | Wood Frame |
| Construction Style Attachment | Attached |
| Cooling Type | None |
| Exterior Finish | Stone, Vinyl Siding |
| Flooring Type | Carpeted, Vinyl Plank |
| Heating Type | In Floor Heating |
| Stories Total | 4 |
| Size Interior | 683 Ft2 |
| Total Finished Area | 683.39 Sqft |
| Type | Apartment |
Parking
| Underground |
Land
| Acreage | No |
| Land Amenities | Park, Playground |
| Size Total Text | Unknown |
| Zoning Description | Dc (pre 1p2007) |
Rooms
| Level | Type | Length | Width | Dimensions |
|---|---|---|---|---|
| Main Level | 4pc Bathroom | 8.50 Ft x 5.50 Ft | ||
| Main Level | Bedroom | 16.33 Ft x 10.42 Ft | ||
| Main Level | Dining Room | 9.42 Ft x 10.58 Ft | ||
| Main Level | Kitchen | 9.42 Ft x 9.67 Ft | ||
| Main Level | Living Room | 13.42 Ft x 11.33 Ft | ||
| Main Level | Other | 5.75 Ft x 8.08 Ft |
https://www.realtor.ca/real-estate/28416820/24-45-aspenmont-heights-sw-calgary-aspen-woods
Contact Us
Contact us for more information
