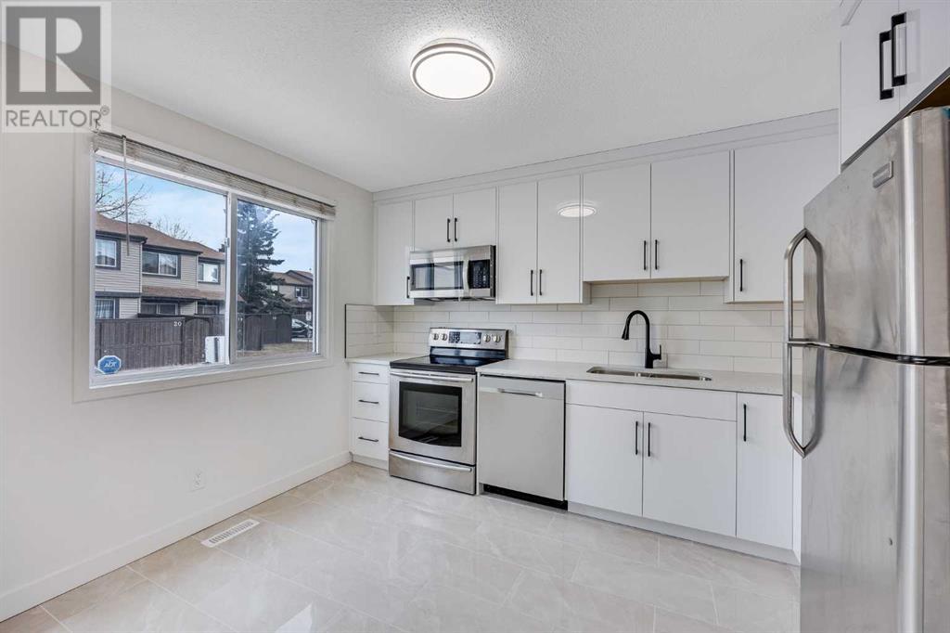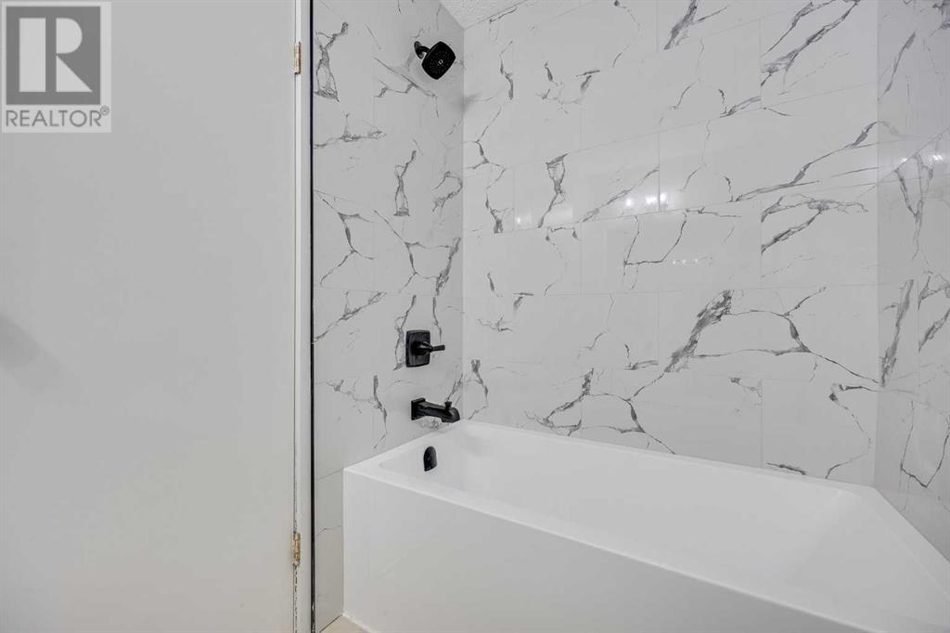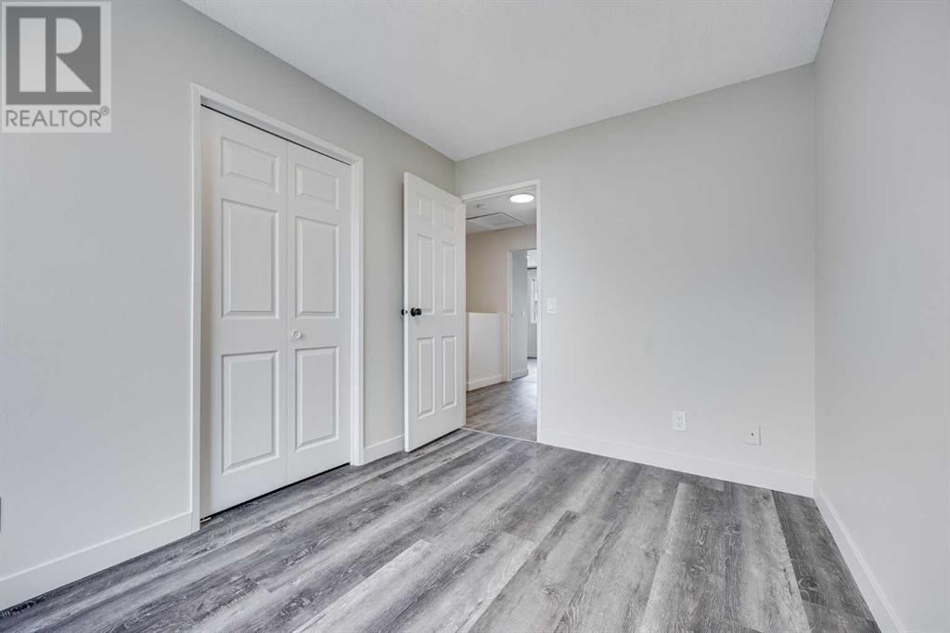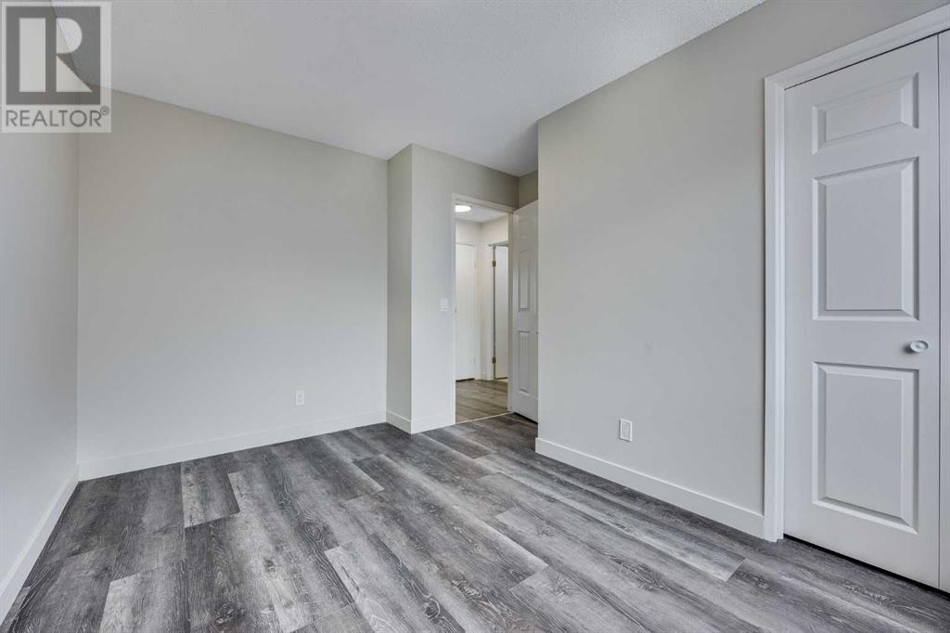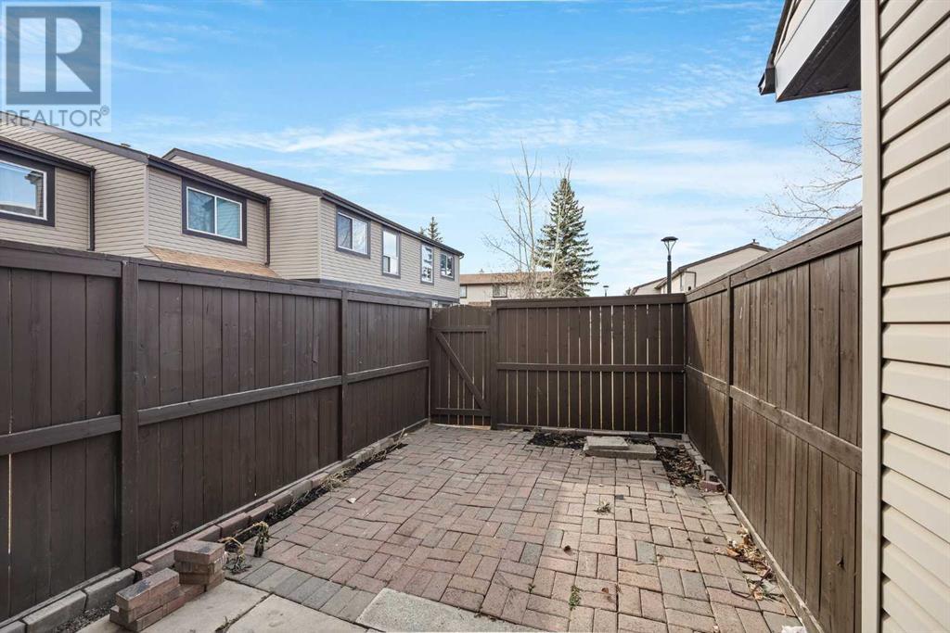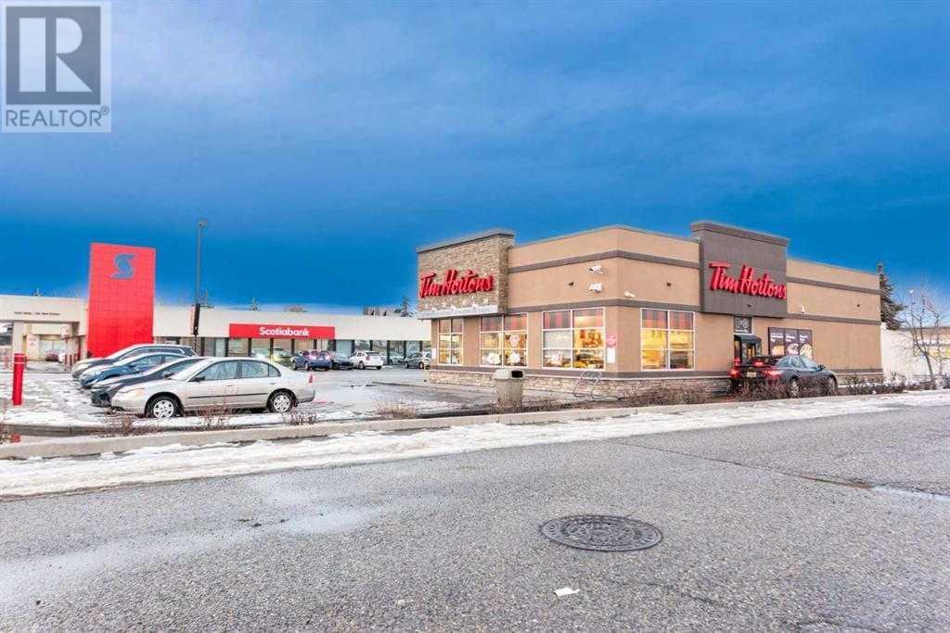24, 3029 Rundleson Road Ne Calgary, Alberta T1Y 3Z5
$369,999Maintenance, Common Area Maintenance, Insurance, Ground Maintenance, Parking, Property Management, Reserve Fund Contributions, Waste Removal
$346.32 Monthly
Maintenance, Common Area Maintenance, Insurance, Ground Maintenance, Parking, Property Management, Reserve Fund Contributions, Waste Removal
$346.32 Monthly**FULLY RENOVATED 3 BEDROOM.** ABOUT 1650 SQFT OF TOTAL LIVING SPACE. MAIN FLOOR KITCHEN FULLY RENOVATED BRAND NEW CABINETS AND FLOOR TILE, STAINLESS STEEL APPLIANCES. OTR MICROWAVE HAS 3 YEAR WARRANTY. A LIVING ROOM, DINING ROOM AND A HALF BATHROOM COMPLETE THE MAIN FLOOR. NEW VINYL FLOORING IN ALL 3 BEDROOMS UPSTAIRS. NEW LIGHT FIXTURES. UPSTAIRS HAS 3 SPACIOUS BEDROOMS AND A FULL BATHROOM. THE FULL WASHROOM HAS BEEN FULLY RENOVATED. HIGH EFFICIENCY APPLIANCES THROUGH OUT; IT REALLY HELPS REDUCE THE UTILITY BILLS. WALKING DISTANCE TO TWO C-TRAIN STATIONS (RUNDLE AND WHITEHORN), PETER LOUGHED HOSPITAL, SUNRIDGE MALL, BANKS, SCHOOLS, AND A HOST OF OTHER AMENITIES. NOT TO MENTION, ABOUT 10MINS DRIVE TO DOWNTOWN. (id:57810)
Property Details
| MLS® Number | A2205859 |
| Property Type | Single Family |
| Neigbourhood | Rundle |
| Community Name | Rundle |
| Amenities Near By | Park, Playground, Schools, Shopping |
| Community Features | Pets Allowed With Restrictions |
| Features | See Remarks, No Animal Home, No Smoking Home |
| Parking Space Total | 1 |
| Plan | 8310851 |
| Structure | None |
Building
| Bathroom Total | 2 |
| Bedrooms Above Ground | 3 |
| Bedrooms Total | 3 |
| Appliances | Refrigerator, Range - Electric, Dishwasher, Oven, Microwave Range Hood Combo, Humidifier, Washer & Dryer |
| Basement Development | Partially Finished |
| Basement Type | Full (partially Finished) |
| Constructed Date | 1978 |
| Construction Material | Poured Concrete, Wood Frame |
| Construction Style Attachment | Attached |
| Cooling Type | None |
| Exterior Finish | Concrete, Vinyl Siding |
| Flooring Type | Ceramic Tile, Vinyl Plank |
| Foundation Type | Poured Concrete |
| Half Bath Total | 1 |
| Heating Type | Central Heating |
| Stories Total | 2 |
| Size Interior | 1,120 Ft2 |
| Total Finished Area | 1119.72 Sqft |
| Type | Row / Townhouse |
Land
| Acreage | No |
| Fence Type | Fence |
| Land Amenities | Park, Playground, Schools, Shopping |
| Size Total Text | Unknown |
| Zoning Description | M-c1 |
Rooms
| Level | Type | Length | Width | Dimensions |
|---|---|---|---|---|
| Second Level | 4pc Bathroom | 4.92 Ft x 7.75 Ft | ||
| Second Level | Bedroom | 8.08 Ft x 7.75 Ft | ||
| Second Level | Primary Bedroom | 11.17 Ft x 13.25 Ft | ||
| Second Level | Bedroom | 10.75 Ft x 12.42 Ft | ||
| Main Level | 2pc Bathroom | 5.42 Ft x 4.42 Ft | ||
| Main Level | Dining Room | 11.00 Ft x 11.92 Ft | ||
| Main Level | Kitchen | 10.58 Ft x 11.92 Ft | ||
| Main Level | Living Room | 11.17 Ft x 12.50 Ft |
https://www.realtor.ca/real-estate/28076938/24-3029-rundleson-road-ne-calgary-rundle
Contact Us
Contact us for more information
