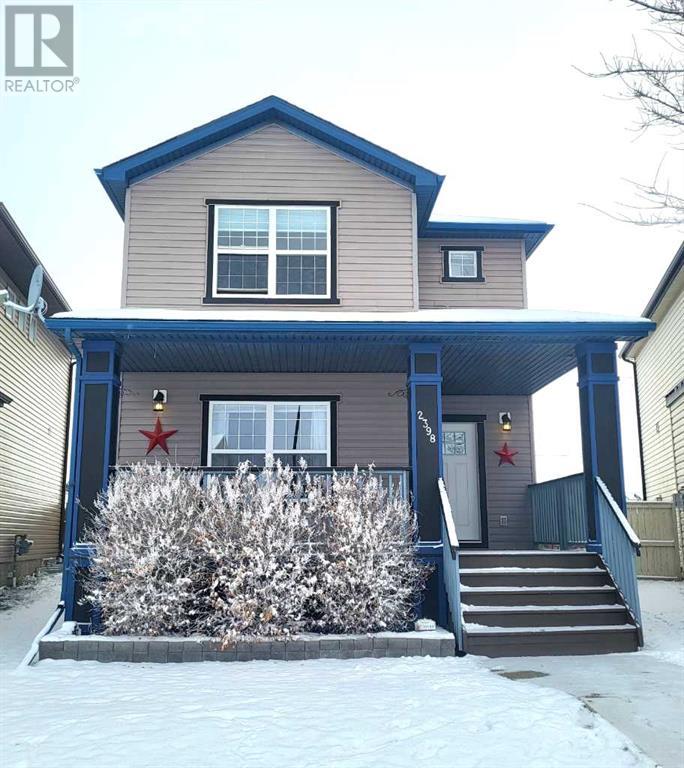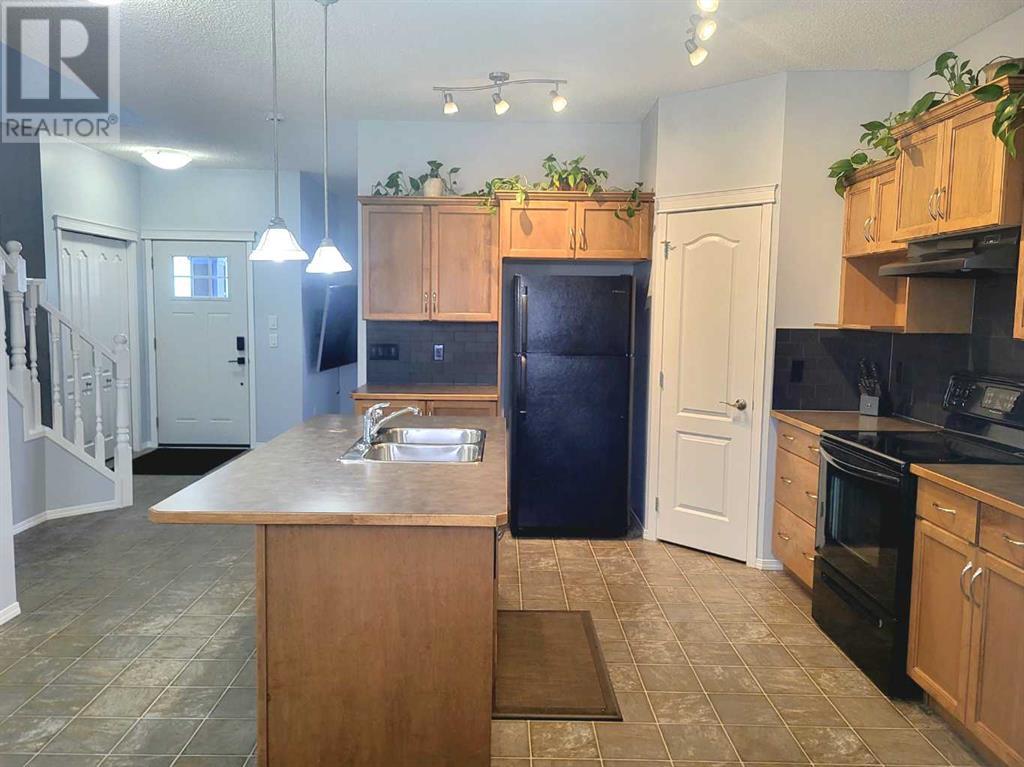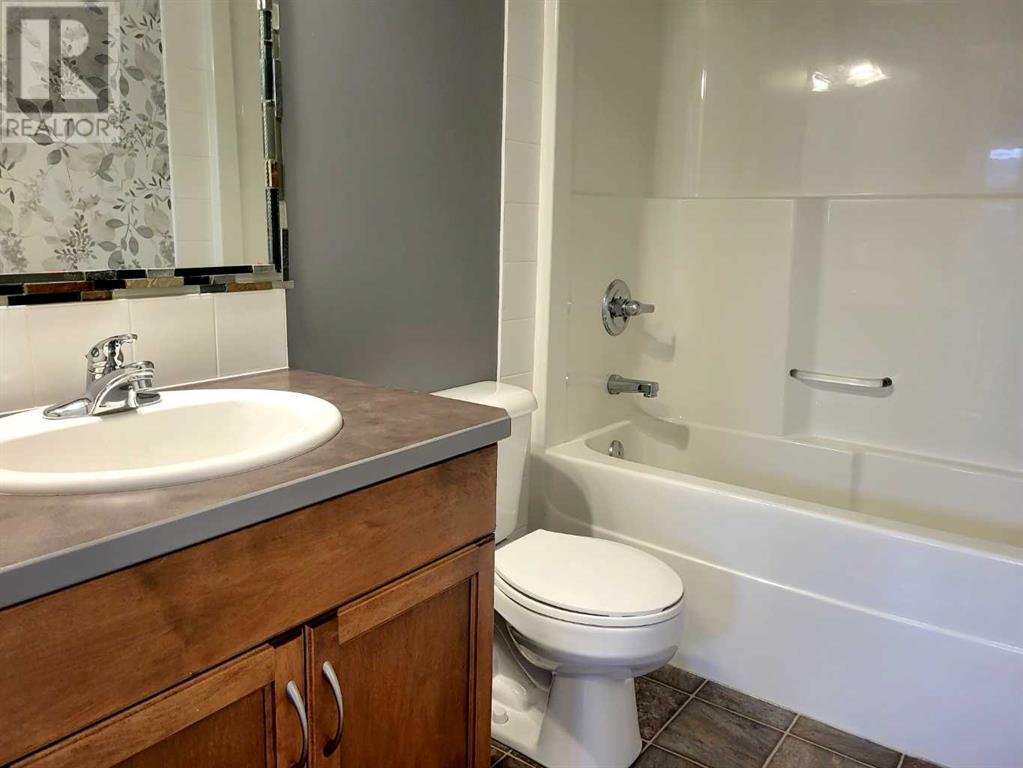3 Bedroom
3 Bathroom
1482 sqft
None
Forced Air
$548,500
MOVE IN FOR CHRISTMAS...This 1482 sq ft charming two-story home is a must-see! Featuring 3 cozy bedrooms and 2.5 bathrooms. It offers a comfortable and spacious layout perfect for families. The heart of the home is the large, open kitchen and dining area, ideal for entertaining or family meals. Corner pantry, 6x3' island great for food prep, breakfast or homework. Ample maple cabinets all overlooking a super spacious dining area with room for a table to seat 10-12 people. The interior has been freshly painted a week ago, giving it a modern and inviting feel. The upper level has a primary bedroom that will fit a king size bed and more plus a generous sized walk-in closet. 2 more bedrooms, main bath and laundry finish the upper floor. For added convenience, there is a detached heated garage, providing space for the included workbench. To top it off, enjoy the outdoor hot tub, perfect for relaxing after a long day. Enjoy the 10x22' foot deck at the rear or the veranda at the front. The unfinished basement is ready for your personal touch. This home is located in one of Airdrie's great neighborhoods. Sagewood has numerous schools within walking distance., walking paths and ponds. Don't miss this fantastic opportunity to own this home in time for Christmas with your family. (id:57810)
Property Details
|
MLS® Number
|
A2180388 |
|
Property Type
|
Single Family |
|
Neigbourhood
|
Sagewood |
|
Community Name
|
Sagewood |
|
AmenitiesNearBy
|
Schools, Shopping |
|
Features
|
Pvc Window, No Neighbours Behind, Gas Bbq Hookup |
|
ParkingSpaceTotal
|
2 |
|
Plan
|
0513786 |
|
Structure
|
Deck |
Building
|
BathroomTotal
|
3 |
|
BedroomsAboveGround
|
3 |
|
BedroomsTotal
|
3 |
|
Appliances
|
Refrigerator, Dishwasher, Stove, Hood Fan, Window Coverings, Garage Door Opener, Washer & Dryer |
|
BasementDevelopment
|
Unfinished |
|
BasementType
|
Full (unfinished) |
|
ConstructedDate
|
2005 |
|
ConstructionMaterial
|
Wood Frame |
|
ConstructionStyleAttachment
|
Detached |
|
CoolingType
|
None |
|
ExteriorFinish
|
Vinyl Siding |
|
FireProtection
|
Smoke Detectors |
|
FlooringType
|
Carpeted, Hardwood, Linoleum |
|
FoundationType
|
Poured Concrete |
|
HalfBathTotal
|
1 |
|
HeatingFuel
|
Natural Gas |
|
HeatingType
|
Forced Air |
|
StoriesTotal
|
2 |
|
SizeInterior
|
1482 Sqft |
|
TotalFinishedArea
|
1482 Sqft |
|
Type
|
House |
Parking
|
Detached Garage
|
2 |
|
Garage
|
|
|
Heated Garage
|
|
|
Other
|
|
Land
|
Acreage
|
No |
|
FenceType
|
Fence |
|
LandAmenities
|
Schools, Shopping |
|
SizeDepth
|
32.58 M |
|
SizeFrontage
|
8.07 M |
|
SizeIrregular
|
359.00 |
|
SizeTotal
|
359 M2|0-4,050 Sqft |
|
SizeTotalText
|
359 M2|0-4,050 Sqft |
|
ZoningDescription
|
R1-l |
Rooms
| Level |
Type |
Length |
Width |
Dimensions |
|
Second Level |
Primary Bedroom |
|
|
13.58 Ft x 11.67 Ft |
|
Second Level |
4pc Bathroom |
|
|
4.92 Ft x 7.83 Ft |
|
Second Level |
Bedroom |
|
|
10.58 Ft x 11.00 Ft |
|
Second Level |
Bedroom |
|
|
9.58 Ft x 11.00 Ft |
|
Second Level |
4pc Bathroom |
|
|
5.92 Ft x 7.75 Ft |
|
Main Level |
Living Room |
|
|
12.75 Ft x 13.58 Ft |
|
Main Level |
Kitchen |
|
|
12.50 Ft x 14.42 Ft |
|
Main Level |
Dining Room |
|
|
14.42 Ft x 9.00 Ft |
|
Main Level |
2pc Bathroom |
|
|
5.42 Ft x 5.00 Ft |
https://www.realtor.ca/real-estate/27678516/2398-sagewood-crescent-sw-airdrie-sagewood































