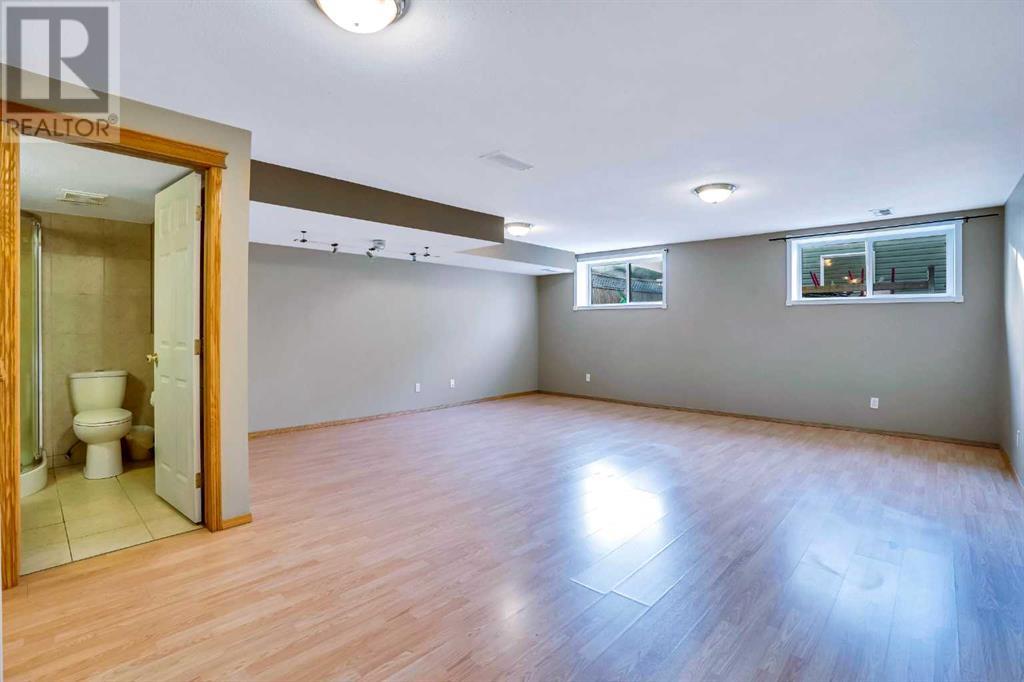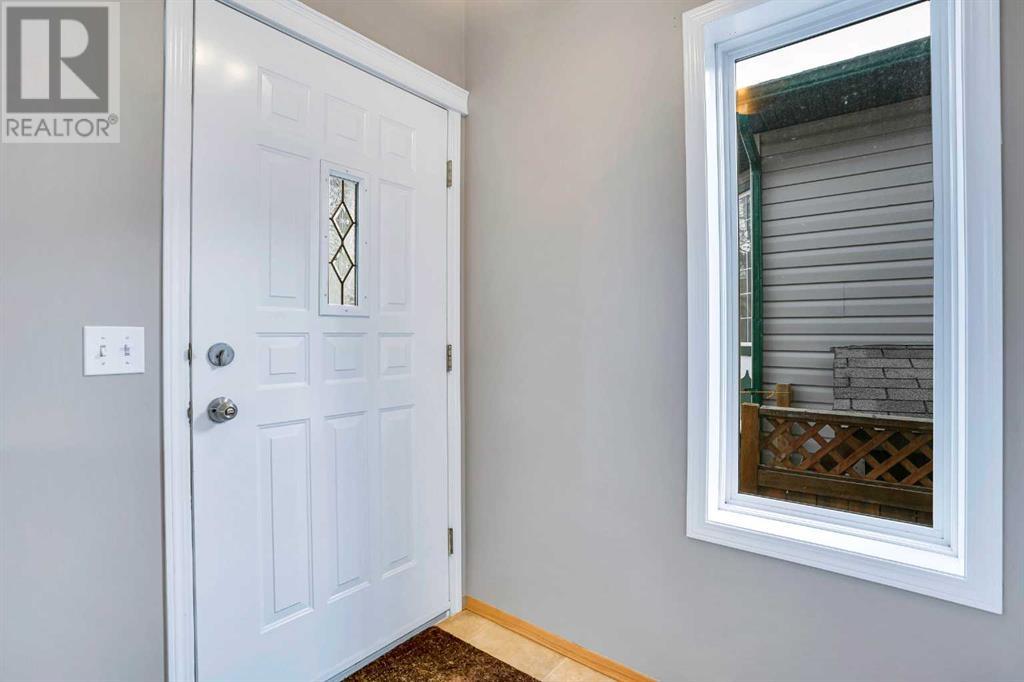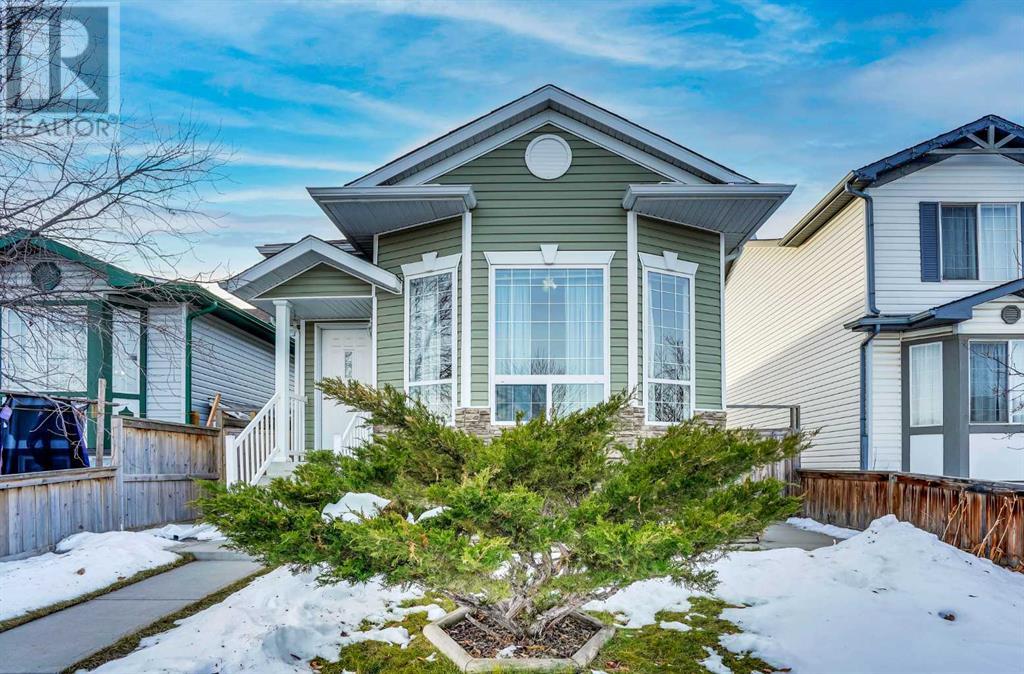4 Bedroom
3 Bathroom
1,071 ft2
4 Level
None
Forced Air
Landscaped
$579,900
Welcome to this fantastic property in the desirable community of MARTINDALE ! This 4 level split is located on a quiet street in a family oriented community. The main floor features a spacious living room with high ceilings, kitchen and a dining area. Upstairs you will find the master bedroom with 2pc ensuite and two other good size bedroom.. The fully finished basement adds extra living space, perfect for a recreation area, home gym, or home theater. Located just minutes from shopping, transit and schools. Contact today for your very own private showing. (id:57810)
Property Details
|
MLS® Number
|
A2182749 |
|
Property Type
|
Single Family |
|
Neigbourhood
|
Martindale |
|
Community Name
|
Martindale |
|
Amenities Near By
|
Park, Schools, Shopping |
|
Features
|
Back Lane, No Animal Home, No Smoking Home |
|
Parking Space Total
|
2 |
|
Plan
|
0012875 |
|
Structure
|
None |
Building
|
Bathroom Total
|
3 |
|
Bedrooms Above Ground
|
3 |
|
Bedrooms Below Ground
|
1 |
|
Bedrooms Total
|
4 |
|
Appliances
|
Refrigerator, Dishwasher, Stove, Hood Fan, Washer & Dryer |
|
Architectural Style
|
4 Level |
|
Basement Development
|
Finished |
|
Basement Type
|
Full (finished) |
|
Constructed Date
|
2002 |
|
Construction Material
|
Wood Frame |
|
Construction Style Attachment
|
Detached |
|
Cooling Type
|
None |
|
Exterior Finish
|
Brick, Vinyl Siding |
|
Flooring Type
|
Carpeted, Linoleum |
|
Foundation Type
|
Poured Concrete |
|
Half Bath Total
|
1 |
|
Heating Type
|
Forced Air |
|
Size Interior
|
1,071 Ft2 |
|
Total Finished Area
|
1070.52 Sqft |
|
Type
|
House |
Parking
Land
|
Acreage
|
No |
|
Fence Type
|
Fence |
|
Land Amenities
|
Park, Schools, Shopping |
|
Landscape Features
|
Landscaped |
|
Size Depth
|
31.81 M |
|
Size Frontage
|
9.3 M |
|
Size Irregular
|
302.00 |
|
Size Total
|
302 M2|0-4,050 Sqft |
|
Size Total Text
|
302 M2|0-4,050 Sqft |
|
Zoning Description
|
R-cg |
Rooms
| Level |
Type |
Length |
Width |
Dimensions |
|
Basement |
Bedroom |
|
|
8.25 Ft x 17.33 Ft |
|
Basement |
Den |
|
|
8.08 Ft x 7.17 Ft |
|
Basement |
Recreational, Games Room |
|
|
18.92 Ft x 24.75 Ft |
|
Basement |
Furnace |
|
|
7.17 Ft x 20.33 Ft |
|
Lower Level |
3pc Bathroom |
|
|
7.08 Ft x 5.42 Ft |
|
Lower Level |
Family Room |
|
|
18.83 Ft x 24.33 Ft |
|
Main Level |
Dining Room |
|
|
10.17 Ft x 11.67 Ft |
|
Main Level |
Foyer |
|
|
4.67 Ft x 6.00 Ft |
|
Main Level |
Kitchen |
|
|
9.83 Ft x 11.25 Ft |
|
Main Level |
Living Room |
|
|
15.33 Ft x 13.92 Ft |
|
Upper Level |
2pc Bathroom |
|
|
7.67 Ft x 3.00 Ft |
|
Upper Level |
4pc Bathroom |
|
|
7.67 Ft x 4.92 Ft |
|
Upper Level |
Bedroom |
|
|
8.67 Ft x 13.50 Ft |
|
Upper Level |
Bedroom |
|
|
8.58 Ft x 9.92 Ft |
|
Upper Level |
Primary Bedroom |
|
|
11.08 Ft x 11.42 Ft |
https://www.realtor.ca/real-estate/27736149/238-martinvalley-crescent-ne-calgary-martindale




















































