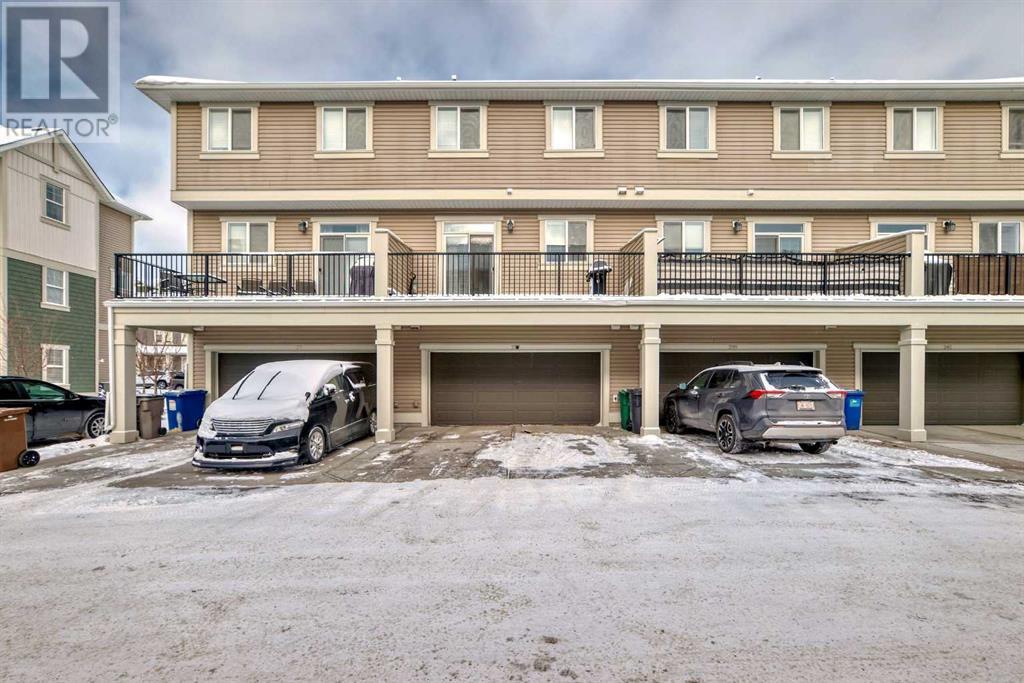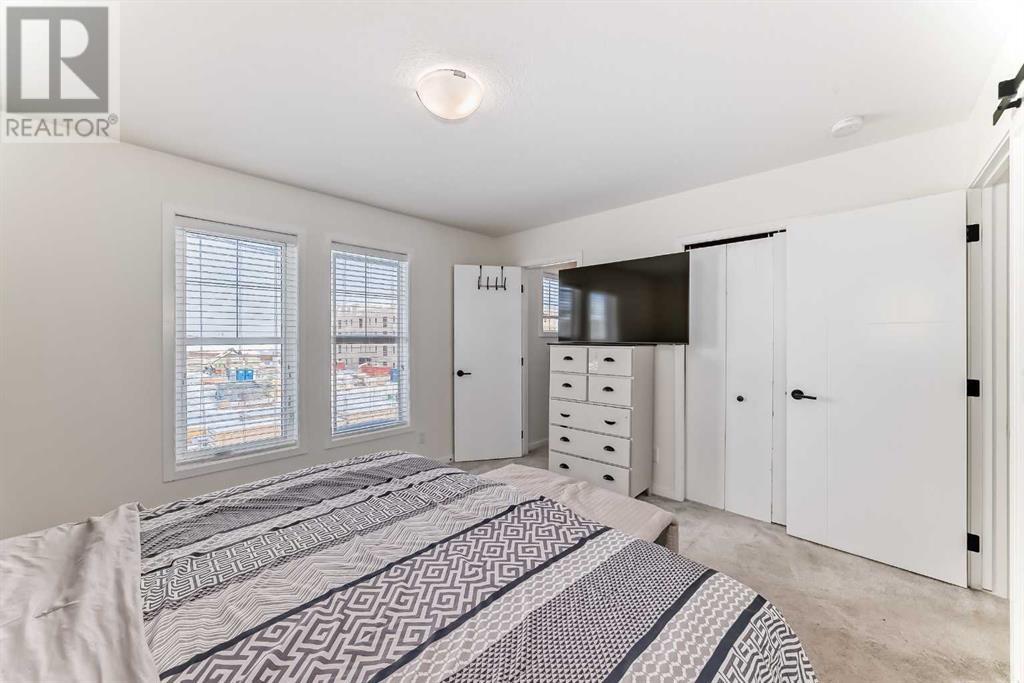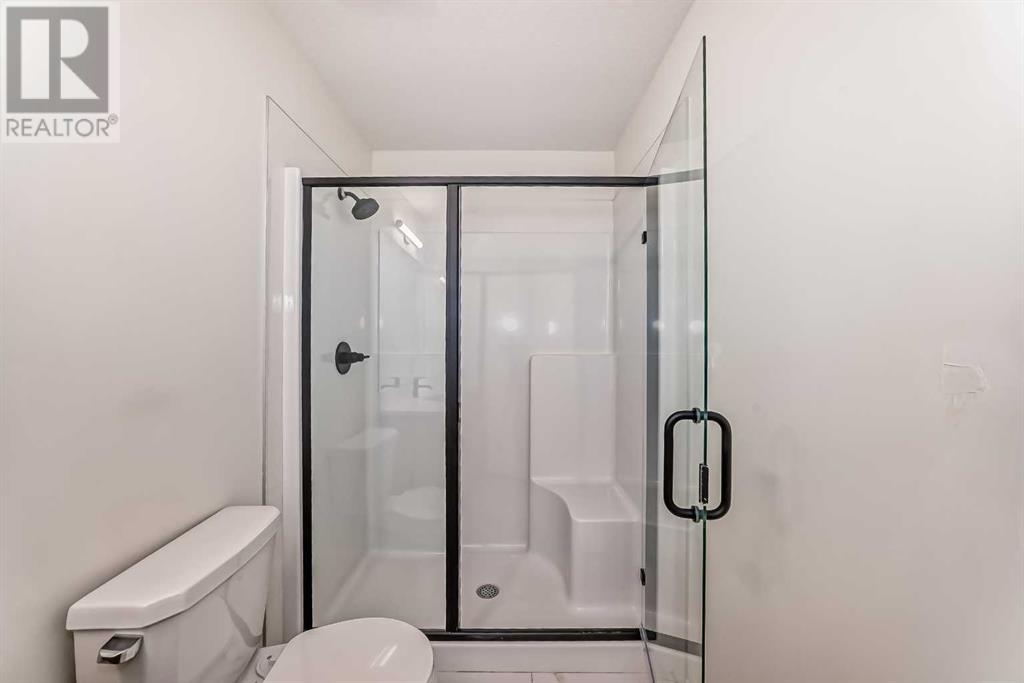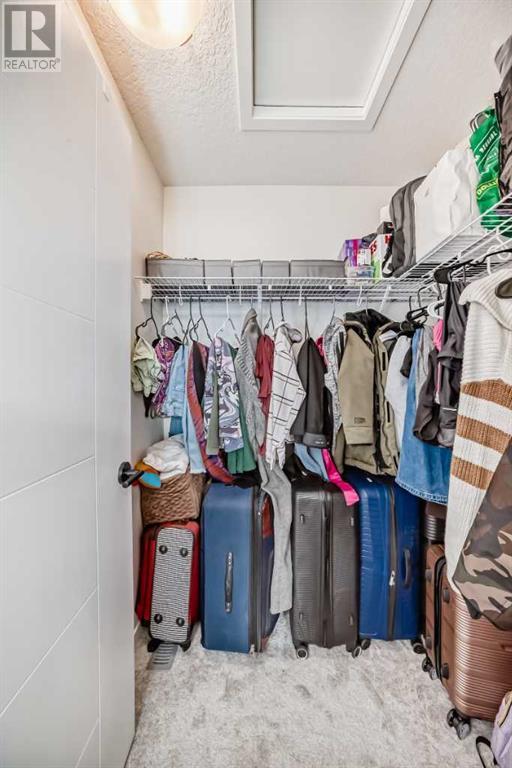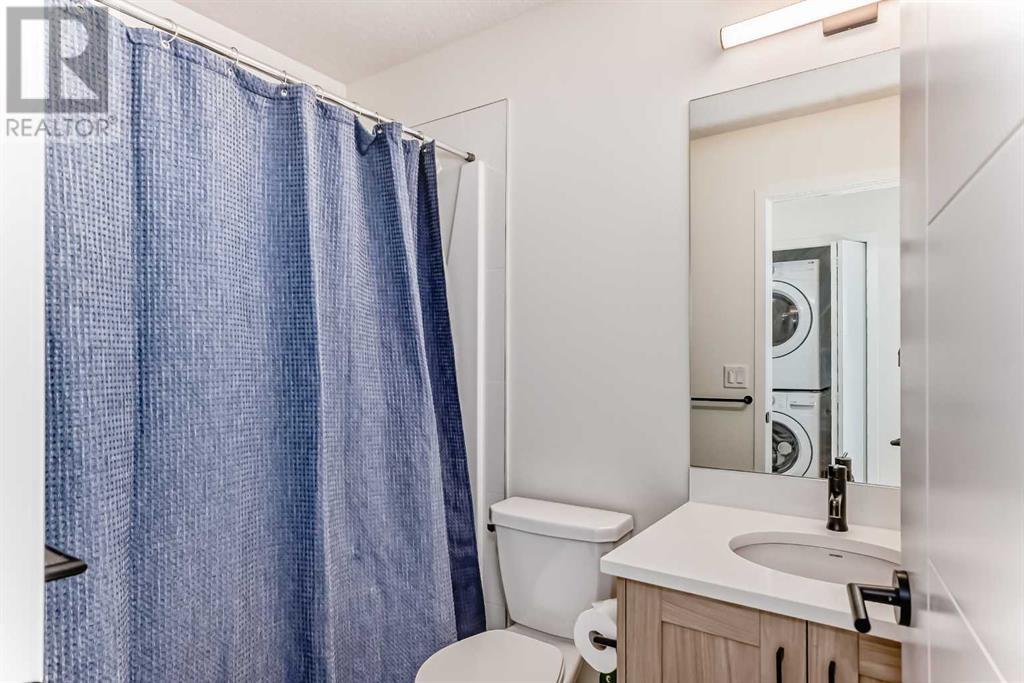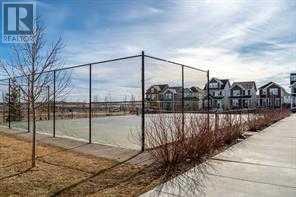237 South Point Park Sw Airdrie, Alberta T4B 5G8
$467,000Maintenance, Common Area Maintenance, Ground Maintenance, Property Management, Reserve Fund Contributions
$291.52 Monthly
Maintenance, Common Area Maintenance, Ground Maintenance, Property Management, Reserve Fund Contributions
$291.52 Monthly*Open House: April 12 (12pm - 3pm)* Welcome to your dream home in South Point, Airdrie! This luxury 3-story townhome has a bright office ideal for remote work on the main floor, an open-concept living area, and a kitchen with quartz countertops and stainless appliances with a chimney hood fan on the second floor. In contrast, the third floor has an oversized primary bedroom with a walk-in closet and 4pc ensuite, in-suite laundry, and two other spacious bedrooms with another full bathroom. Enjoy the cozy front yard, a rear balcony perfect for barbecuing, and the convenience of an attached double-car garage. Nestled in a quiet, family-friendly community close to shopping, amenities, and schools, you will also have quick access to a park with a playground, tennis, and basketball courts. Lastly, this lovely home has a water softener valued at $6,000. Do not miss the opportunity—schedule a viewing today. (id:57810)
Open House
This property has open houses!
12:00 pm
Ends at:3:00 pm
Come and view this lovely townhouse with 3 beds, den and 2,5 baths
Property Details
| MLS® Number | A2201778 |
| Property Type | Single Family |
| Neigbourhood | South Point |
| Community Name | South Point |
| Amenities Near By | Playground, Schools, Shopping |
| Community Features | Pets Allowed With Restrictions |
| Features | See Remarks, Parking |
| Parking Space Total | 2 |
| Plan | 2011637 |
Building
| Bathroom Total | 3 |
| Bedrooms Above Ground | 3 |
| Bedrooms Total | 3 |
| Appliances | Refrigerator, Water Softener, Dishwasher, Stove, Microwave, Hood Fan, Window Coverings, Washer/dryer Stack-up |
| Basement Type | None |
| Constructed Date | 2022 |
| Construction Material | Wood Frame |
| Construction Style Attachment | Attached |
| Cooling Type | None |
| Exterior Finish | Vinyl Siding |
| Flooring Type | Carpeted, Vinyl Plank |
| Foundation Type | Poured Concrete |
| Half Bath Total | 1 |
| Heating Fuel | Natural Gas |
| Heating Type | Forced Air |
| Stories Total | 3 |
| Size Interior | 1,606 Ft2 |
| Total Finished Area | 1605.6 Sqft |
| Type | Row / Townhouse |
Parking
| Attached Garage | 2 |
Land
| Acreage | No |
| Fence Type | Not Fenced |
| Land Amenities | Playground, Schools, Shopping |
| Size Irregular | 173.30 |
| Size Total | 173.3 M2|0-4,050 Sqft |
| Size Total Text | 173.3 M2|0-4,050 Sqft |
| Zoning Description | R3 |
Rooms
| Level | Type | Length | Width | Dimensions |
|---|---|---|---|---|
| Second Level | Primary Bedroom | 13.25 Ft x 11.75 Ft | ||
| Second Level | Bedroom | 9.33 Ft x 7.92 Ft | ||
| Second Level | Bedroom | 9.42 Ft x 11.17 Ft | ||
| Second Level | 4pc Bathroom | 4.92 Ft x 7.58 Ft | ||
| Second Level | 3pc Bathroom | 9.75 Ft x 4.92 Ft | ||
| Second Level | Other | 5.58 Ft x 4.58 Ft | ||
| Second Level | Other | 5.42 Ft x 4.83 Ft | ||
| Lower Level | Den | 8.25 Ft x 8.25 Ft | ||
| Main Level | Dining Room | 5.83 Ft x 9.58 Ft | ||
| Main Level | Other | 19.17 Ft x 7.50 Ft | ||
| Main Level | Living Room | 15.42 Ft x 12.92 Ft | ||
| Main Level | Pantry | 1.92 Ft x 2.50 Ft | ||
| Main Level | Kitchen | 13.25 Ft x 16.17 Ft | ||
| Main Level | 2pc Bathroom | 5.42 Ft x 4.92 Ft |
https://www.realtor.ca/real-estate/28015434/237-south-point-park-sw-airdrie-south-point
Contact Us
Contact us for more information
