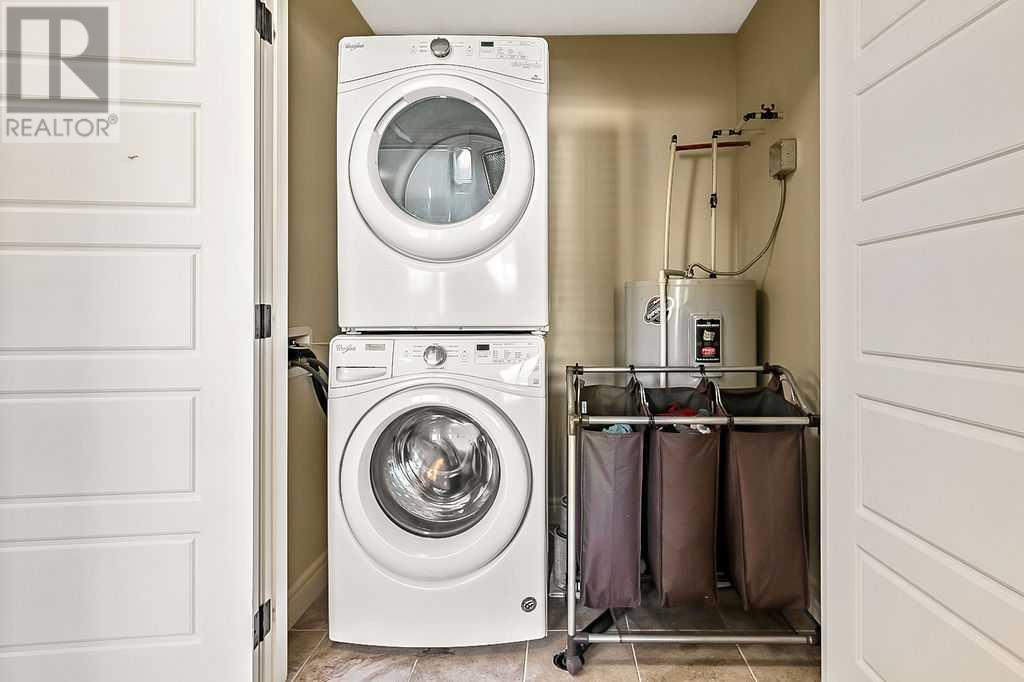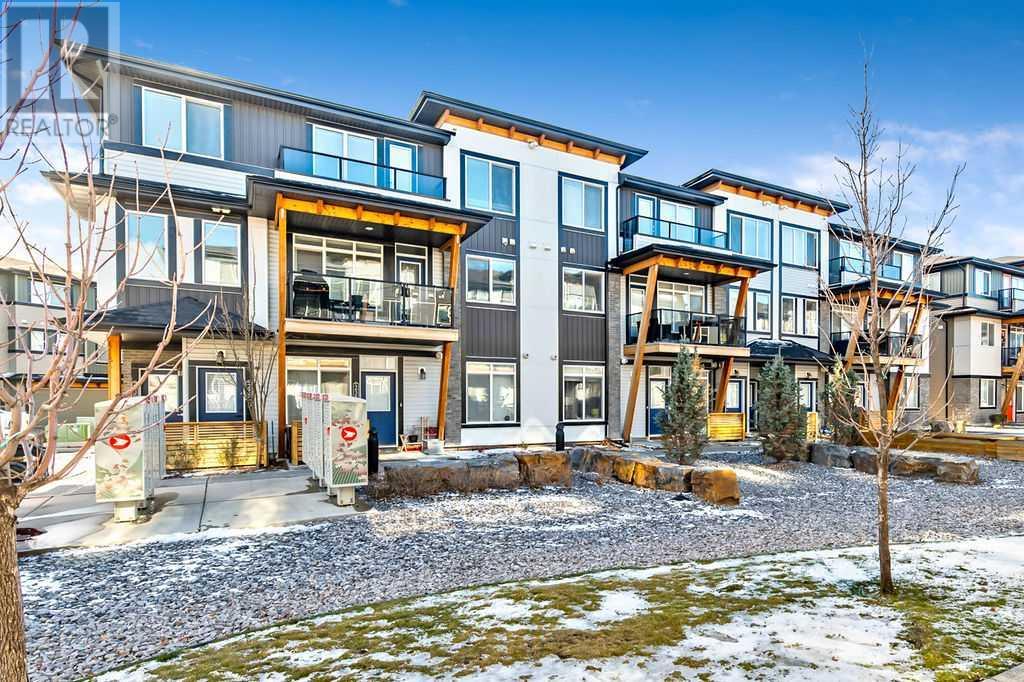237 Savanna Walk Ne Calgary, Alberta T3J 0Y3
$430,000Maintenance, Common Area Maintenance, Insurance, Property Management, Reserve Fund Contributions, Waste Removal
$335 Monthly
Maintenance, Common Area Maintenance, Insurance, Property Management, Reserve Fund Contributions, Waste Removal
$335 MonthlyWelcome home to an open concept two storey townhome in Saddle Ridge. With 3 bedrooms and 2.5 bathrooms, this home is perfect for families. Plenty of natural light on the main floor which is ideal for entertaining and family time together. The large kitchen features stainless steel appliances, quartz countertops, and beautiful flooring. The deck off the main living area is perfect for barbequing, dining, and relaxing. The upper level hosts a primary suite with a walk-in closet and ensuite bath, along with two more generous bedrooms, a well-appointed four-piece bathroom, and a convenient laundry location. The single attached garage provides convenience and security. This home is steps away from a playground, schools, shopping centers, the LRT and the YMCA making it the perfect blend of suburban comfort and urban accessibility. Call your favorite Realtor and book a showing today! (id:57810)
Property Details
| MLS® Number | A2193676 |
| Property Type | Single Family |
| Community Name | Saddle Ridge |
| Amenities Near By | Park, Playground, Schools, Shopping |
| Community Features | Pets Allowed With Restrictions |
| Features | No Animal Home, No Smoking Home, Parking |
| Parking Space Total | 2 |
| Plan | 1810452 |
| Structure | Deck |
Building
| Bathroom Total | 3 |
| Bedrooms Above Ground | 3 |
| Bedrooms Total | 3 |
| Appliances | Washer, Refrigerator, Dishwasher, Range, Dryer, Microwave Range Hood Combo |
| Basement Type | None |
| Constructed Date | 2019 |
| Construction Material | Wood Frame |
| Construction Style Attachment | Attached |
| Cooling Type | None |
| Exterior Finish | Vinyl Siding |
| Flooring Type | Carpeted, Ceramic Tile, Vinyl Plank |
| Foundation Type | Poured Concrete |
| Half Bath Total | 1 |
| Heating Type | Forced Air |
| Stories Total | 2 |
| Size Interior | 1,517 Ft2 |
| Total Finished Area | 1517 Sqft |
| Type | Row / Townhouse |
Parking
| Attached Garage | 1 |
Land
| Acreage | No |
| Fence Type | Fence |
| Land Amenities | Park, Playground, Schools, Shopping |
| Size Total Text | Unknown |
| Zoning Description | M-1 |
Rooms
| Level | Type | Length | Width | Dimensions |
|---|---|---|---|---|
| Second Level | Primary Bedroom | 16.25 Ft x 11.58 Ft | ||
| Second Level | Bedroom | 12.67 Ft x 9.67 Ft | ||
| Second Level | Bedroom | 12.58 Ft x 10.00 Ft | ||
| Second Level | Furnace | 3.33 Ft x 3.50 Ft | ||
| Second Level | 4pc Bathroom | 8.33 Ft x 5.33 Ft | ||
| Second Level | 4pc Bathroom | 8.25 Ft x 4.83 Ft | ||
| Main Level | Living Room | 15.58 Ft x 12.67 Ft | ||
| Main Level | Kitchen | 15.00 Ft x 10.83 Ft | ||
| Main Level | Dining Room | 6.25 Ft x 11.25 Ft | ||
| Main Level | 2pc Bathroom | 4.83 Ft x 4.83 Ft | ||
| Main Level | Other | 6.75 Ft x 11.08 Ft |
https://www.realtor.ca/real-estate/27962792/237-savanna-walk-ne-calgary-saddle-ridge
Contact Us
Contact us for more information




























