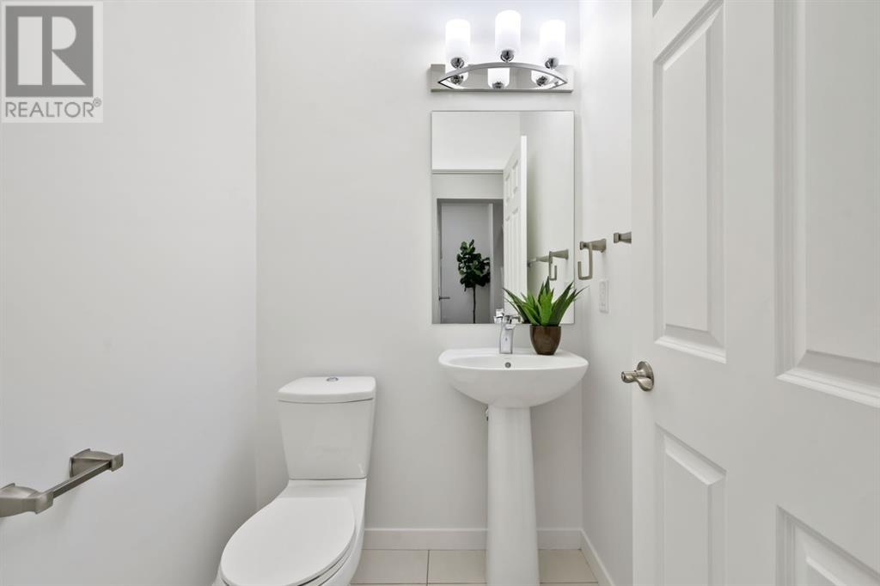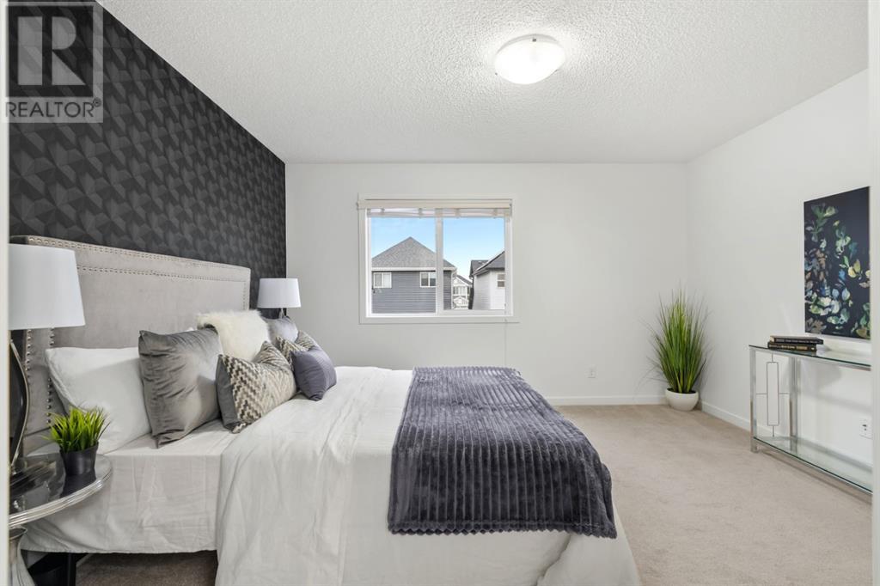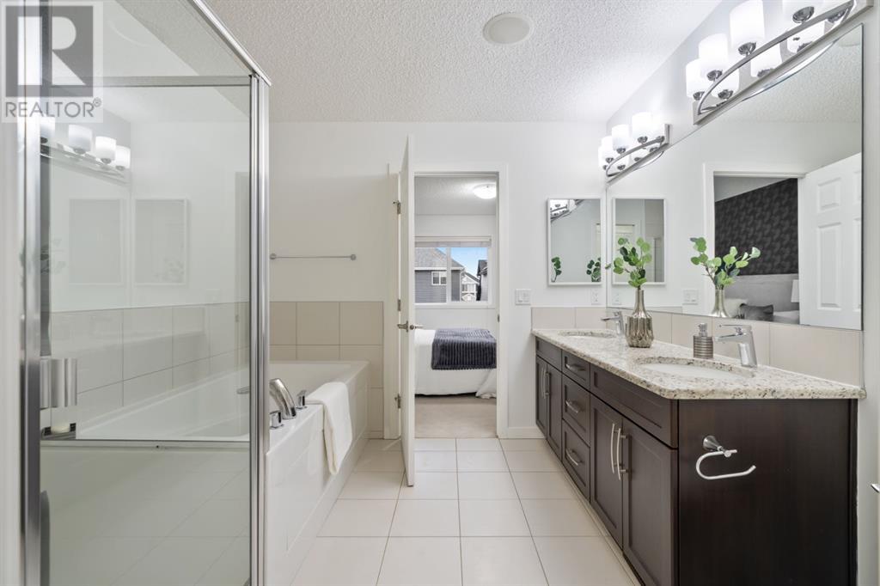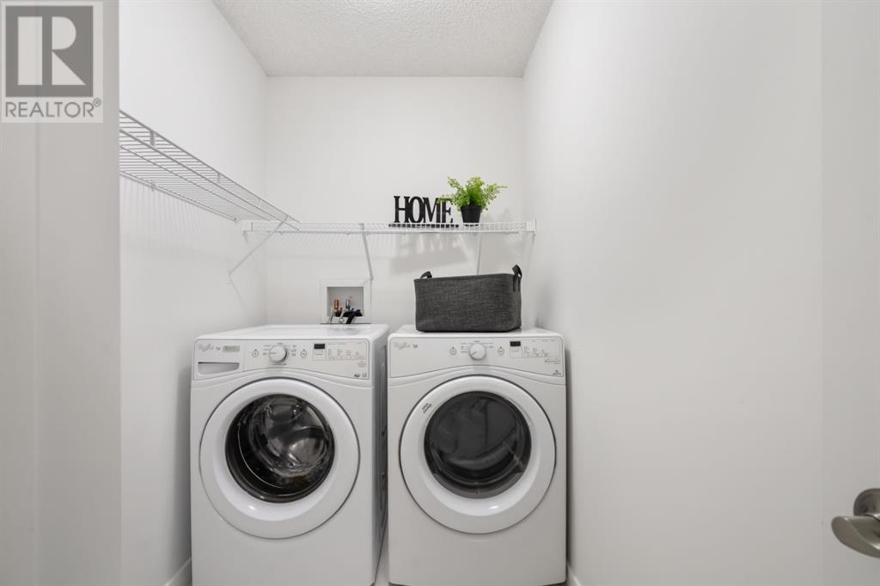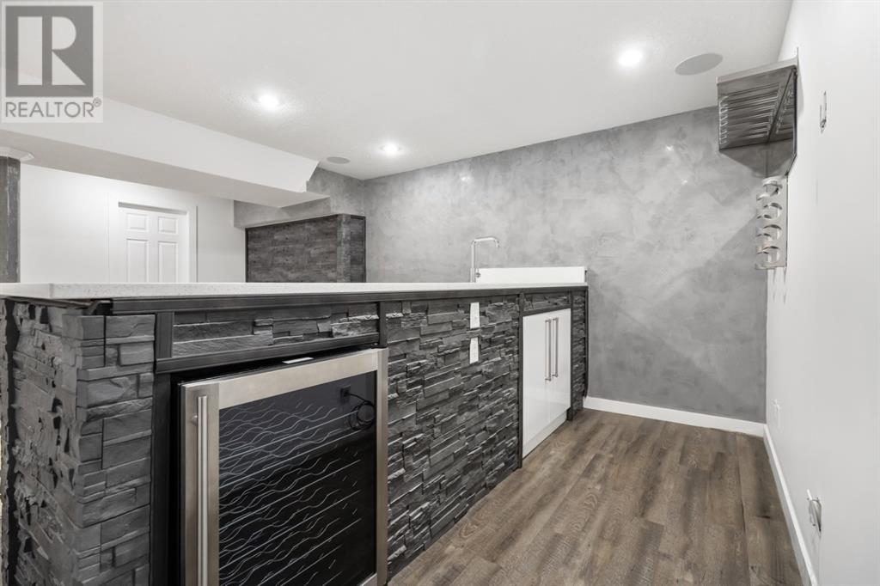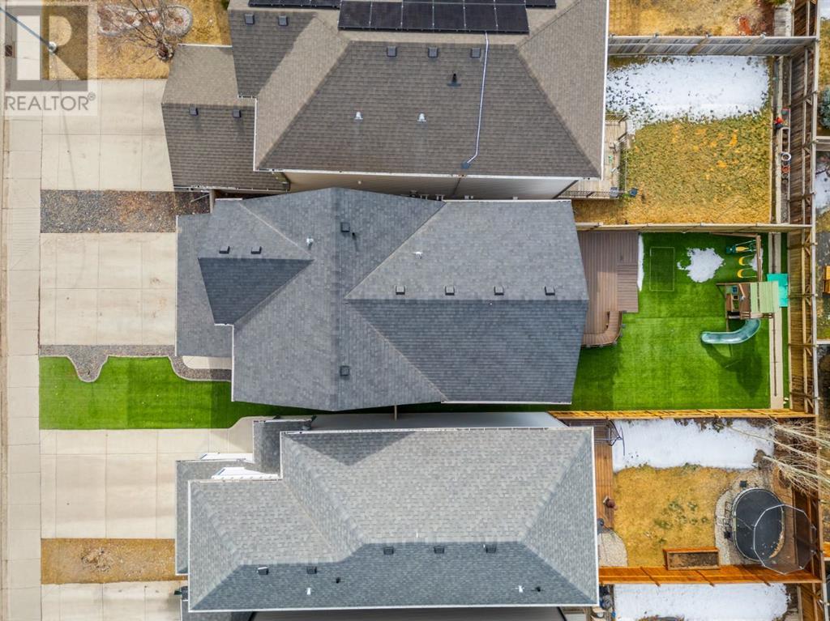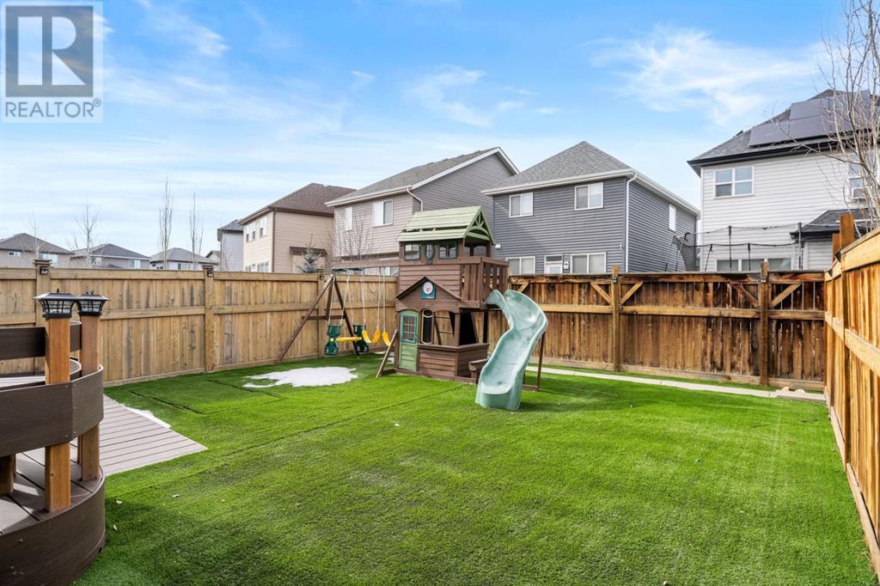237 Auburn Meadows Boulevard Se Calgary, Alberta T3M 0T6
$765,000
This beautifully 4-bedroom, 3.5-bathroom residence offers the perfect blend of style, comfort, and functionality.Step into the bright and spacious main floor, where you’ll find open concept kitchen featuring ceiling-height cabinetry, granite countertops, and a generous island—ideal for hosting and everyday living.Upstairs, the luxurious primary suite boasts a spa-inspired 5-piece ensuite and a walk-in closet with custom built-ins. Two additional bedrooms, a full bathroom, a spacious bonus room, and a convenient laundry room complete the upper level.The fully finished basement adds even more living space, with a cozy entertainment area, wet bar, a versatile fourth bedroom or playroom, and a 3-piece bath complete with a relaxing sauna—your very own at-home retreat.Outside, enjoy a low-maintenance backyard with a composite deck, turf grass, and a built-in playground—perfect for family fun and entertaining.All of this plus year-round lake access and just minutes to schools, shopping, restaurants, and more. Don’t miss the chance to call this exceptional property home! (id:57810)
Open House
This property has open houses!
1:00 pm
Ends at:3:00 pm
1:00 pm
Ends at:3:00 pm
Property Details
| MLS® Number | A2212057 |
| Property Type | Single Family |
| Neigbourhood | Auburn Bay |
| Community Name | Auburn Bay |
| Amenities Near By | Park, Playground, Recreation Nearby, Schools, Shopping, Water Nearby |
| Community Features | Lake Privileges, Fishing |
| Features | Back Lane, Wet Bar, Closet Organizers, No Animal Home, No Smoking Home, Sauna |
| Parking Space Total | 4 |
| Plan | 1410460 |
| Structure | Deck |
Building
| Bathroom Total | 4 |
| Bedrooms Above Ground | 3 |
| Bedrooms Below Ground | 1 |
| Bedrooms Total | 4 |
| Amenities | Clubhouse |
| Appliances | Washer, Refrigerator, Dishwasher, Stove, Dryer, Microwave Range Hood Combo, Window Coverings, Garage Door Opener |
| Basement Development | Finished |
| Basement Type | Full (finished) |
| Constructed Date | 2014 |
| Construction Style Attachment | Detached |
| Cooling Type | None |
| Exterior Finish | Vinyl Siding |
| Fireplace Present | Yes |
| Fireplace Total | 1 |
| Flooring Type | Carpeted, Ceramic Tile, Vinyl Plank |
| Foundation Type | Poured Concrete |
| Half Bath Total | 1 |
| Heating Fuel | Natural Gas |
| Heating Type | Forced Air |
| Stories Total | 2 |
| Size Interior | 1,800 Ft2 |
| Total Finished Area | 1800 Sqft |
| Type | House |
Parking
| Attached Garage | 2 |
| Garage | |
| Heated Garage |
Land
| Acreage | No |
| Fence Type | Fence |
| Land Amenities | Park, Playground, Recreation Nearby, Schools, Shopping, Water Nearby |
| Size Depth | 35.02 M |
| Size Frontage | 9.57 M |
| Size Irregular | 320.00 |
| Size Total | 320 M2|0-4,050 Sqft |
| Size Total Text | 320 M2|0-4,050 Sqft |
| Zoning Description | R-g |
Rooms
| Level | Type | Length | Width | Dimensions |
|---|---|---|---|---|
| Second Level | Primary Bedroom | 12.08 Ft x 13.25 Ft | ||
| Second Level | 5pc Bathroom | 8.92 Ft x 9.17 Ft | ||
| Second Level | Bedroom | 13.25 Ft x 9.42 Ft | ||
| Second Level | Bedroom | 12.50 Ft x 9.75 Ft | ||
| Second Level | Family Room | 11.00 Ft x 12.92 Ft | ||
| Second Level | Laundry Room | 5.00 Ft x 9.25 Ft | ||
| Second Level | 4pc Bathroom | 5.00 Ft x 9.00 Ft | ||
| Basement | Recreational, Games Room | 10.25 Ft x 13.08 Ft | ||
| Basement | Other | 9.58 Ft x 13.08 Ft | ||
| Basement | Bedroom | 15.08 Ft x 8.42 Ft | ||
| Basement | 3pc Bathroom | 7.17 Ft x 11.92 Ft | ||
| Main Level | Living Room | 15.67 Ft x 12.17 Ft | ||
| Main Level | Kitchen | 12.92 Ft x 10.92 Ft | ||
| Main Level | Dining Room | 10.33 Ft x 10.92 Ft | ||
| Main Level | Foyer | 7.92 Ft x 7.08 Ft | ||
| Main Level | 2pc Bathroom | 4.67 Ft x 5.08 Ft |
https://www.realtor.ca/real-estate/28170866/237-auburn-meadows-boulevard-se-calgary-auburn-bay
Contact Us
Contact us for more information













