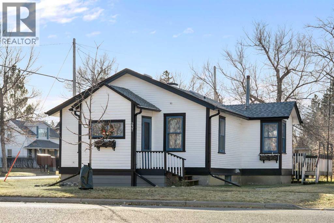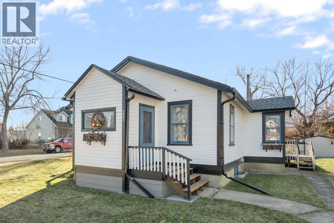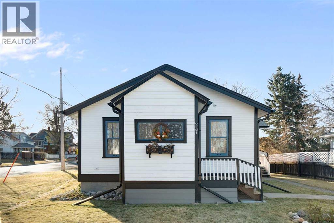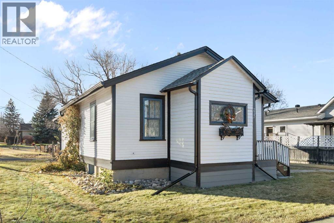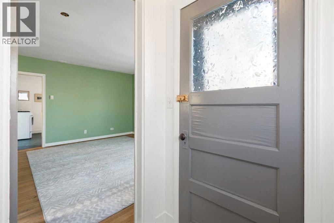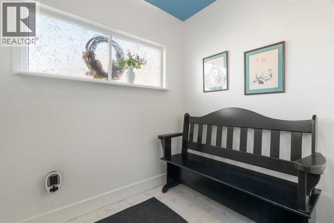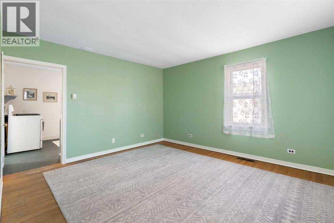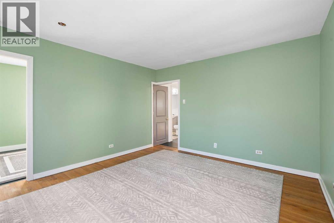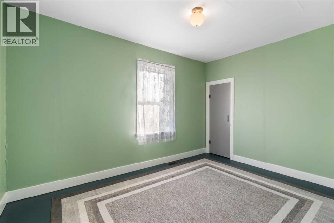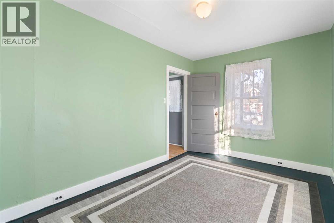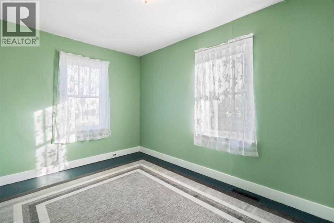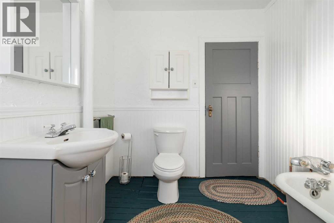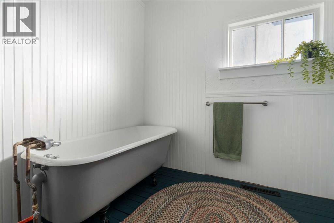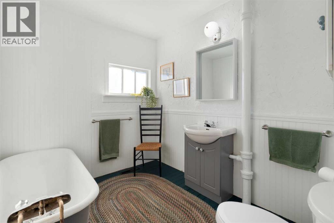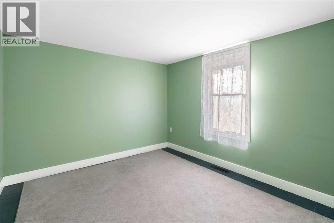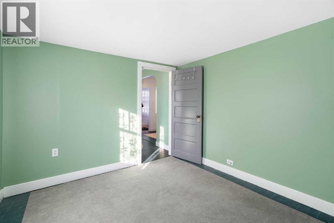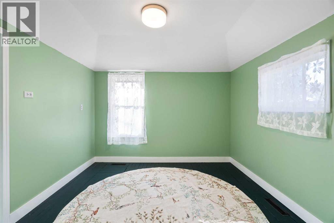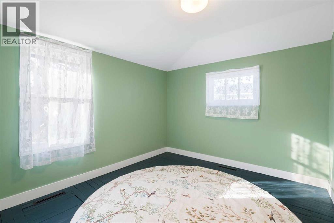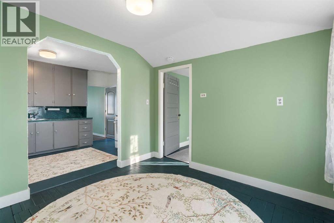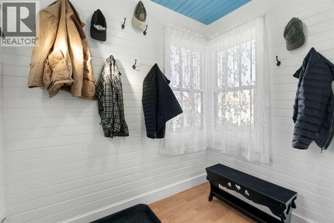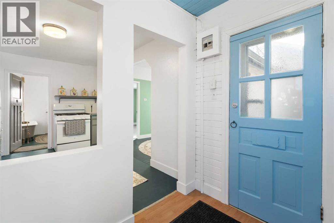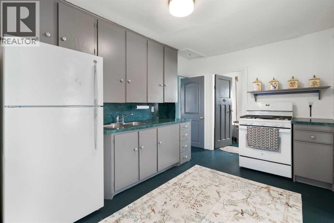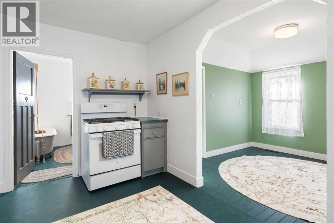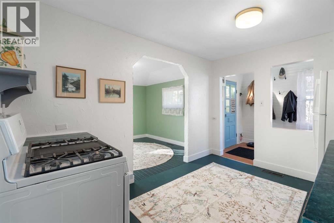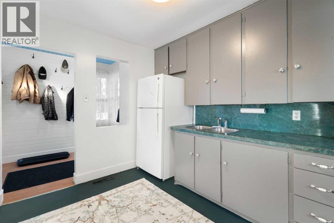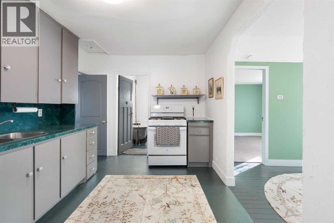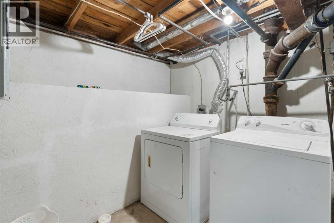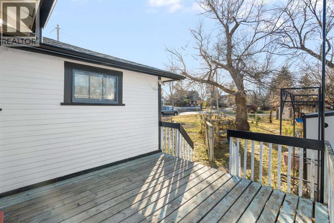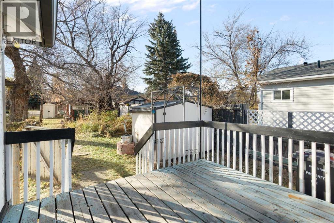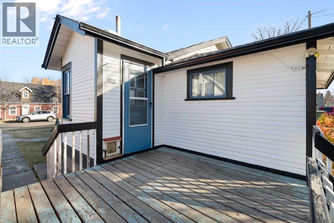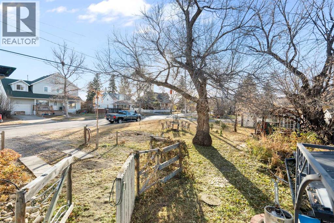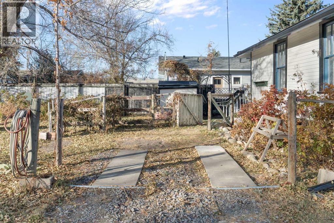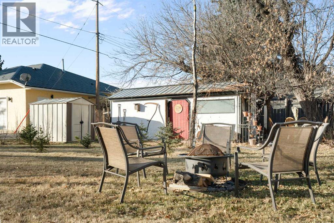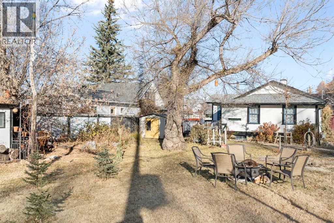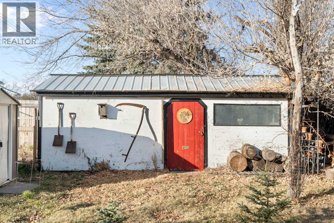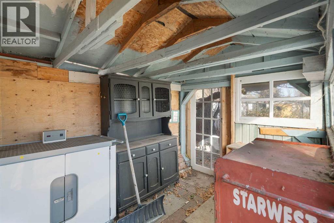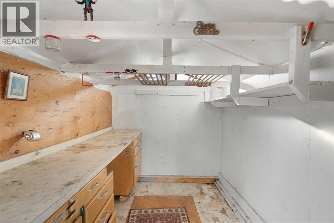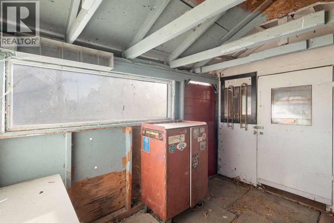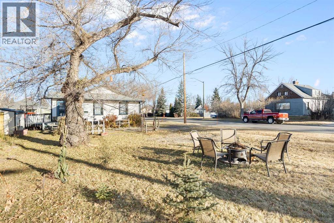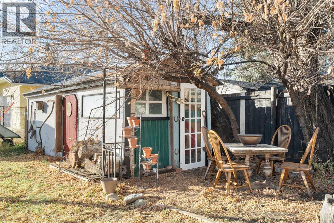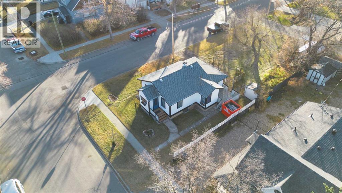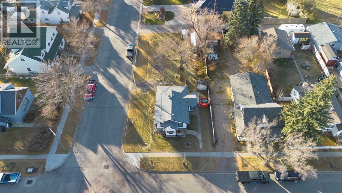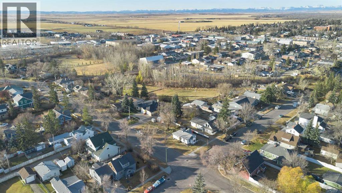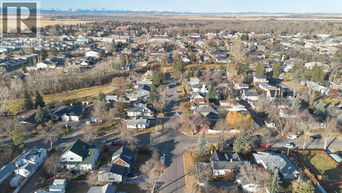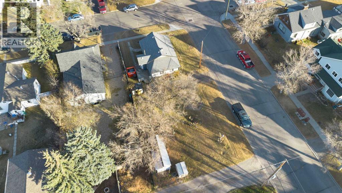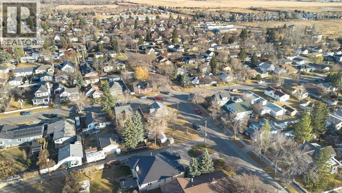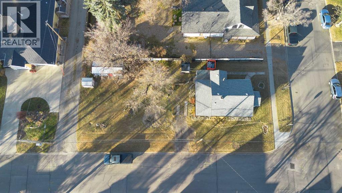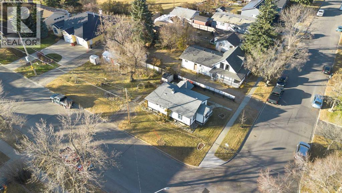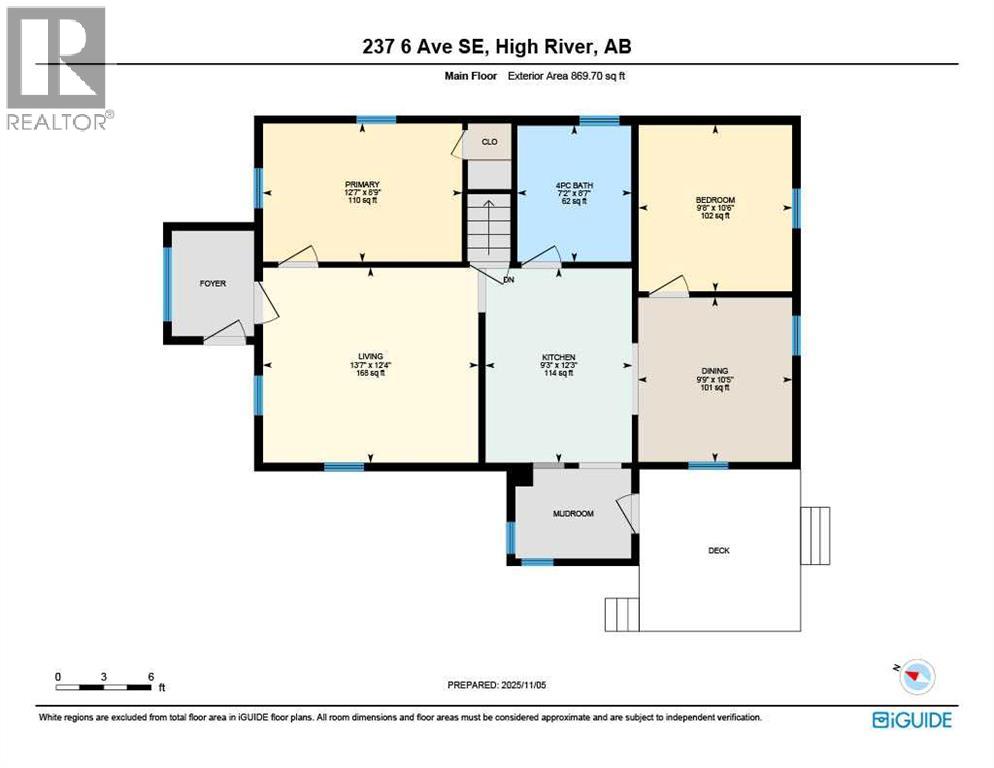2 Bedroom
1 Bathroom
869 ft2
Bungalow
None
Forced Air
Garden Area, Lawn
$325,000
This sweet little gem is straight out of a storybook! With two bedrooms, one bath, and a huge corner lot, this cozy bungalow radiates warmth, comfort, and that “welcome home” feeling from the moment you arrive. Inside, natural light fills both the inviting living room and the cheerful dining room — each set on opposite sides of the kitchen, creating a balanced and functional layout that feels just right.Downstairs the dry basement offers laundry, ample storage, and flexible space for hobbies or future development. Step outside to a yard that invites imagination — plenty of room to garden, play, or simply enjoy the open sky. There’s even an adorable chicken coop and a detached workshop or playhouse ready for your creative spark.Whether you’re just starting out, downsizing, or adding to your portfolio, this storybook bungalow is the perfect mix of comfort, character, and charm — a rare find that’s easy to fall in love with. (id:57810)
Property Details
|
MLS® Number
|
A2268488 |
|
Property Type
|
Single Family |
|
Community Name
|
Central High River |
|
Features
|
Wood Windows, No Animal Home, Level |
|
Parking Space Total
|
2 |
|
Plan
|
958j |
|
Structure
|
Deck |
Building
|
Bathroom Total
|
1 |
|
Bedrooms Above Ground
|
2 |
|
Bedrooms Total
|
2 |
|
Appliances
|
Washer, Refrigerator, Oven - Gas, Dryer |
|
Architectural Style
|
Bungalow |
|
Basement Development
|
Unfinished |
|
Basement Type
|
Full (unfinished) |
|
Constructed Date
|
1930 |
|
Construction Style Attachment
|
Detached |
|
Cooling Type
|
None |
|
Exterior Finish
|
Wood Siding |
|
Flooring Type
|
Wood |
|
Foundation Type
|
See Remarks |
|
Heating Type
|
Forced Air |
|
Stories Total
|
1 |
|
Size Interior
|
869 Ft2 |
|
Total Finished Area
|
869 Sqft |
|
Type
|
House |
Parking
Land
|
Acreage
|
No |
|
Fence Type
|
Partially Fenced |
|
Landscape Features
|
Garden Area, Lawn |
|
Size Depth
|
39.46 M |
|
Size Frontage
|
15.21 M |
|
Size Irregular
|
6479.00 |
|
Size Total
|
6479 Sqft|4,051 - 7,250 Sqft |
|
Size Total Text
|
6479 Sqft|4,051 - 7,250 Sqft |
|
Zoning Description
|
Tnd |
Rooms
| Level |
Type |
Length |
Width |
Dimensions |
|
Main Level |
Living Room |
|
|
13.58 Ft x 12.33 Ft |
|
Main Level |
Primary Bedroom |
|
|
12.58 Ft x 8.75 Ft |
|
Main Level |
4pc Bathroom |
|
|
7.17 Ft x 8.58 Ft |
|
Main Level |
Bedroom |
|
|
9.50 Ft x 10.50 Ft |
|
Main Level |
Dining Room |
|
|
9.75 Ft x 10.42 Ft |
|
Main Level |
Kitchen |
|
|
9.25 Ft x 12.25 Ft |
https://www.realtor.ca/real-estate/29080406/237-6-avenue-se-high-river-central-high-river
