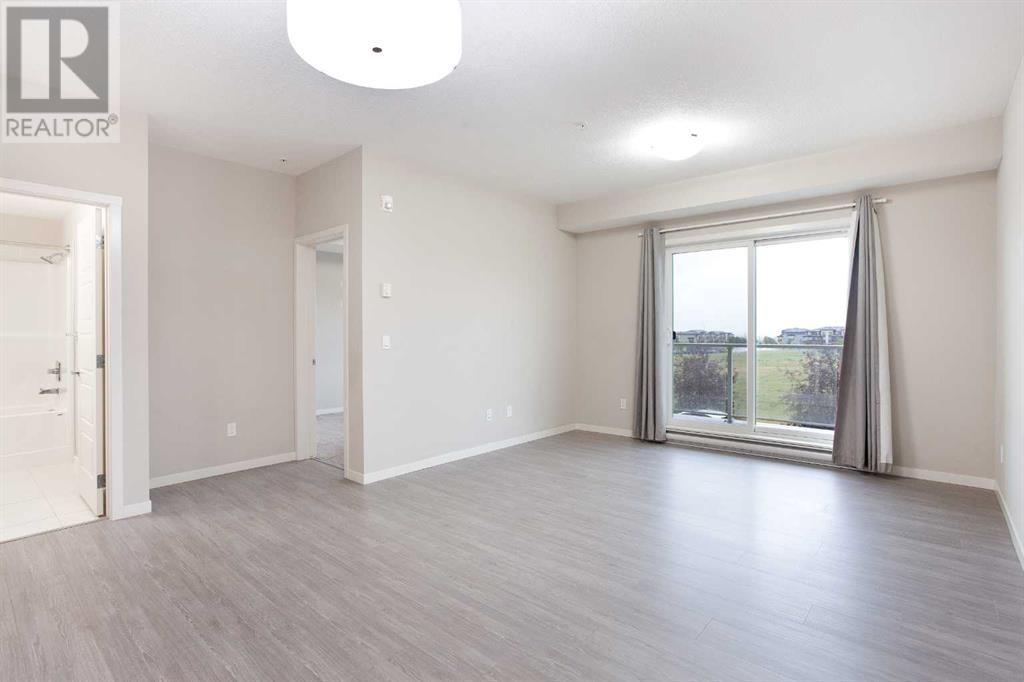236, 20 Seton Park Se Calgary, Alberta T3M 2V4
$360,000Maintenance, Common Area Maintenance, Heat, Property Management, Reserve Fund Contributions, Water
$375 Monthly
Maintenance, Common Area Maintenance, Heat, Property Management, Reserve Fund Contributions, Water
$375 MonthlyWelcome to this modern 2-bedroom, 2-bathroom condo, located in the heart of the vibrant Seton community. This unit is steps away from the South Health Campus Hospital, the world’s largest YMCA, Superstore, and the Cineplex VIP theatre. The open-concept layout offers comfort and convenience with in-suite laundry, secure underground parking, and stainless steel appliances, perfect for first-time homebuyers, investors, or downsizers. The primary bedroom features a generous walk-in closet and a full ensuite bathroom with modern fixtures. Meanwhile, the second bedroom is located on the opposite side of the unit making this condo ideal for guests or roommates. This unit includes in-suite laundry and secure, heated underground parking, ensuring your comfort and peace of mind. The complex offers elevator access and is a pet-friendly building (subject to board approval). Whether you’re a buyer looking for your first home, an investor seeking a low-maintenance rental, or someone looking to downsize in style, this condo is the perfect fit. Don’t miss your chance to own in this fast-growing and highly desirable area. Book your showing today! (id:57810)
Property Details
| MLS® Number | A2164334 |
| Property Type | Single Family |
| Neigbourhood | Seton |
| Community Name | Seton |
| AmenitiesNearBy | Park, Playground, Schools, Shopping |
| CommunityFeatures | Pets Allowed With Restrictions |
| Features | See Remarks, Parking |
| ParkingSpaceTotal | 1 |
| Plan | 1810821 |
Building
| BathroomTotal | 2 |
| BedroomsAboveGround | 2 |
| BedroomsTotal | 2 |
| Appliances | Washer, Refrigerator, Dishwasher, Stove, Dryer, Microwave Range Hood Combo, Window Coverings |
| ConstructedDate | 2018 |
| ConstructionMaterial | Poured Concrete, Wood Frame |
| ConstructionStyleAttachment | Attached |
| CoolingType | None |
| ExteriorFinish | Composite Siding, Concrete |
| FlooringType | Carpeted, Ceramic Tile, Vinyl |
| HeatingType | Baseboard Heaters |
| StoriesTotal | 4 |
| SizeInterior | 883.16 Sqft |
| TotalFinishedArea | 883.16 Sqft |
| Type | Apartment |
Parking
| Underground |
Land
| Acreage | No |
| LandAmenities | Park, Playground, Schools, Shopping |
| SizeTotalText | Unknown |
| ZoningDescription | Dc |
Rooms
| Level | Type | Length | Width | Dimensions |
|---|---|---|---|---|
| Main Level | Kitchen | 13.42 Ft x 8.50 Ft | ||
| Main Level | Dining Room | 14.42 Ft x 8.67 Ft | ||
| Main Level | Living Room | 12.67 Ft x 9.83 Ft | ||
| Main Level | Laundry Room | 7.83 Ft x 6.92 Ft | ||
| Main Level | Other | 12.92 Ft x 5.67 Ft | ||
| Main Level | Primary Bedroom | 9.33 Ft x 8.75 Ft | ||
| Main Level | Bedroom | 12.33 Ft x 11.17 Ft | ||
| Main Level | 4pc Bathroom | .00 Ft | ||
| Main Level | 3pc Bathroom | Measurements not available |
https://www.realtor.ca/real-estate/27443531/236-20-seton-park-se-calgary-seton
Interested?
Contact us for more information





















