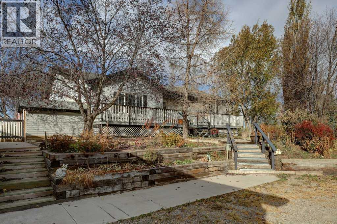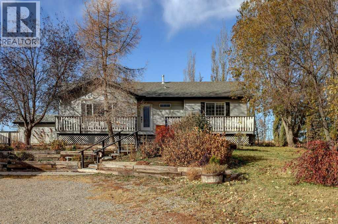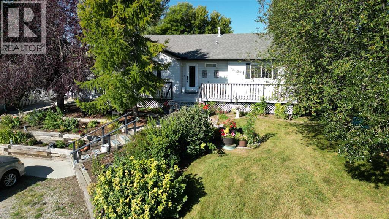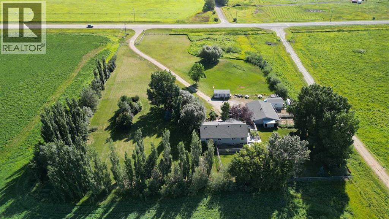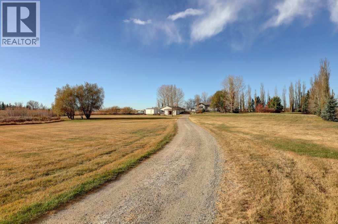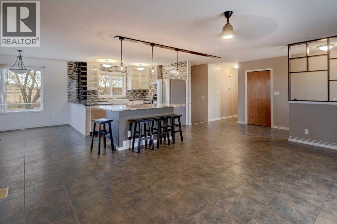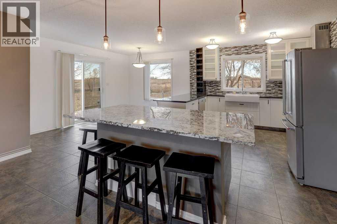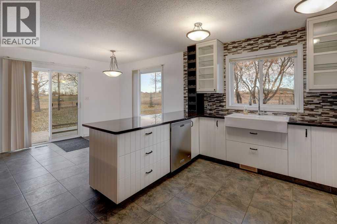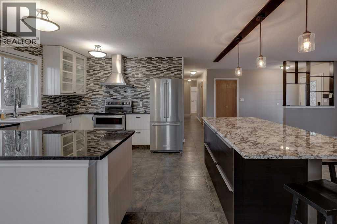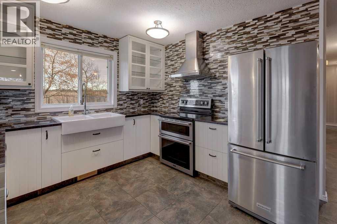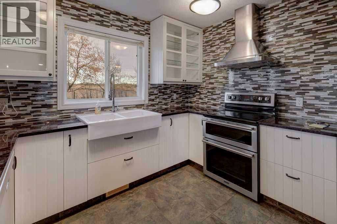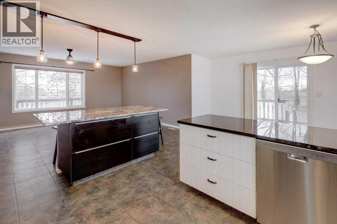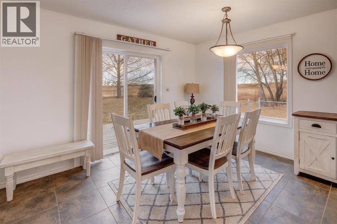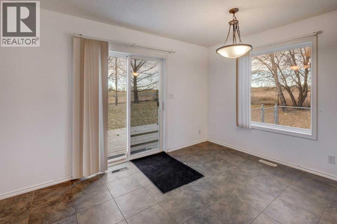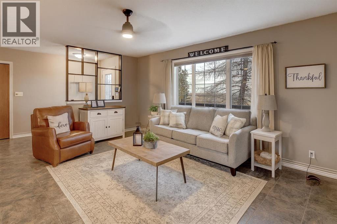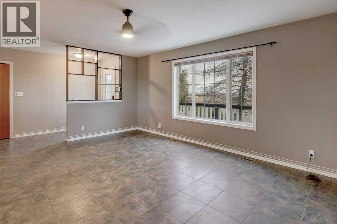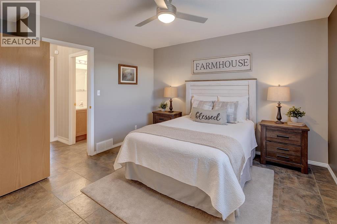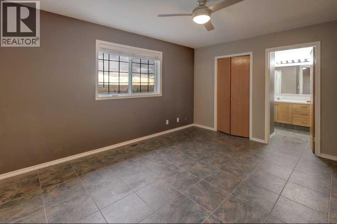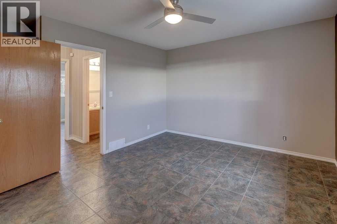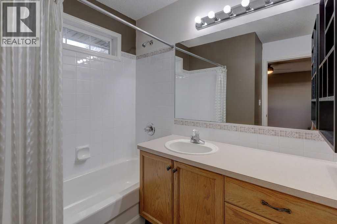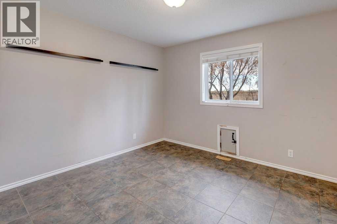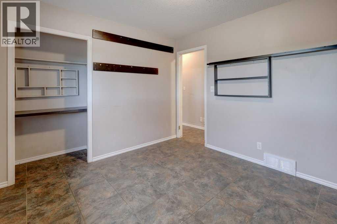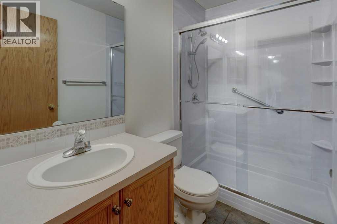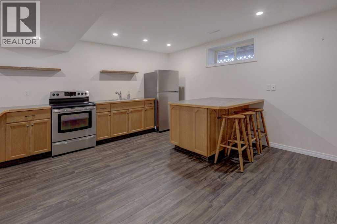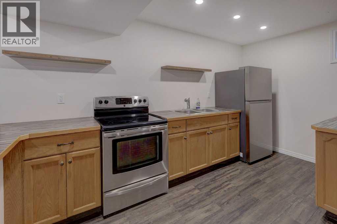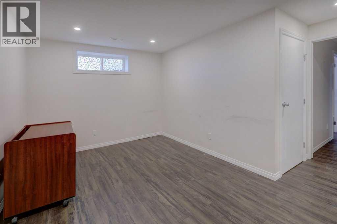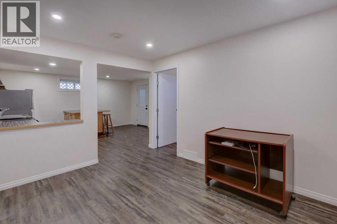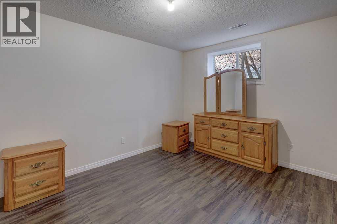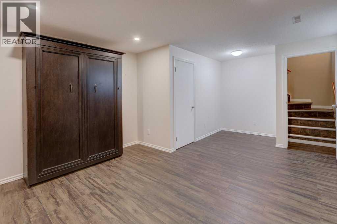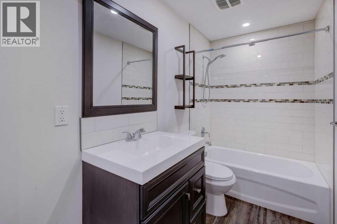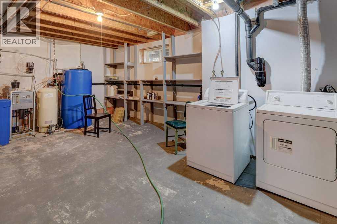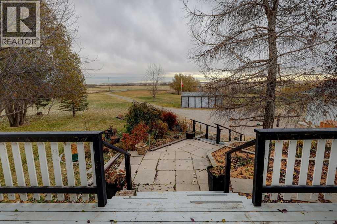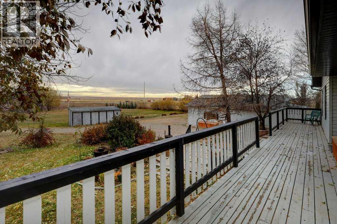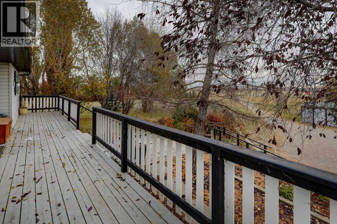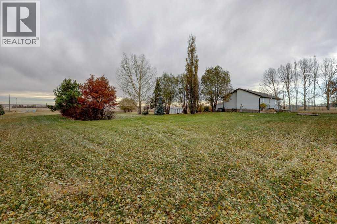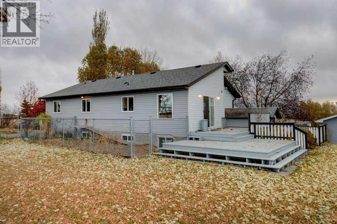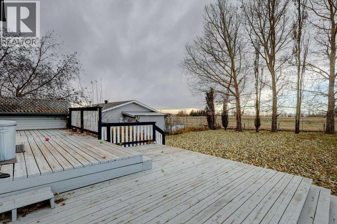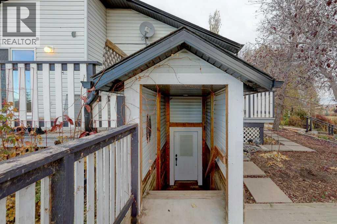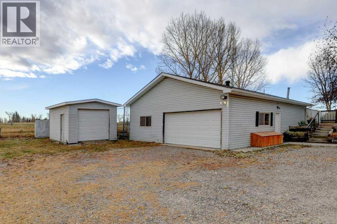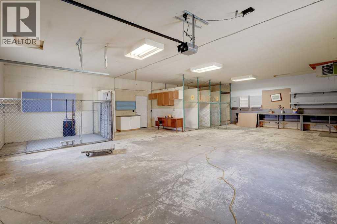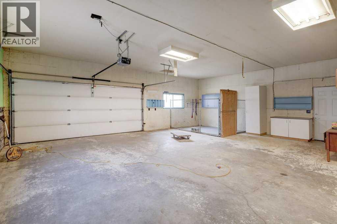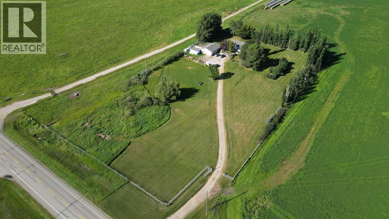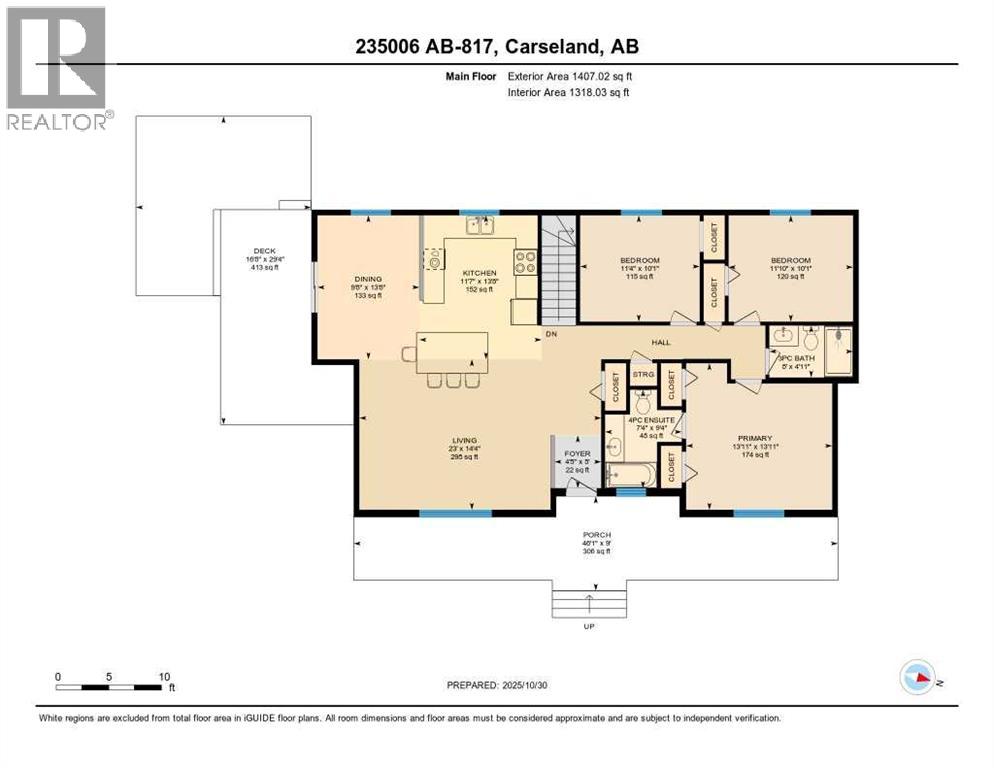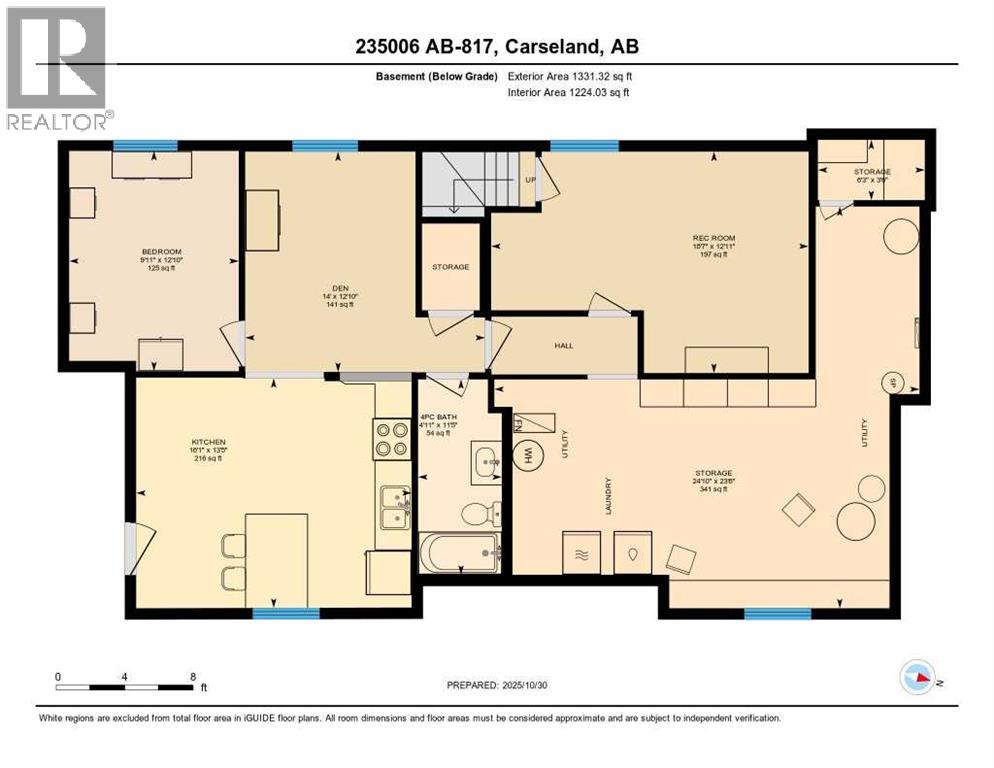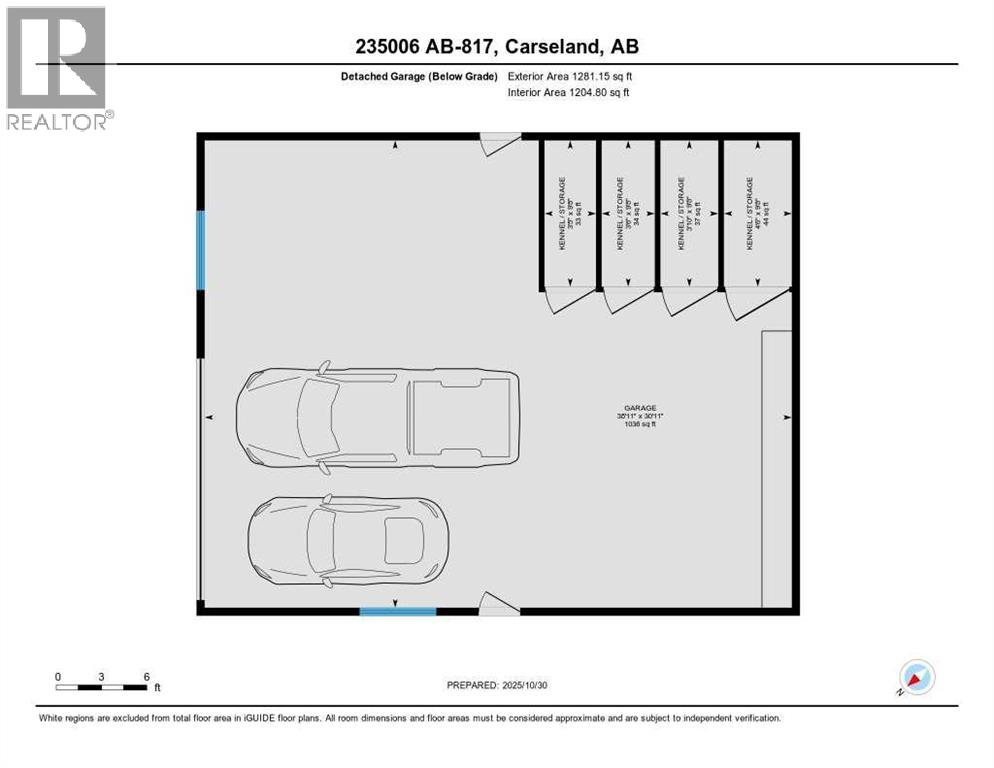4 Bedroom
3 Bathroom
1,407 ft2
Bungalow
None
Forced Air
Acreage
Lawn, Underground Sprinkler
$834,900
Welcome to this beautifully maintained 1,400 sq. ft. bungalow perfectly set on 3.57 acres of gently rolling land, offering privacy, functionality, and exceptional versatility. Ideal for hobbyists, animal lovers, or those seeking extra space, this property is fully equipped and move-in ready. Step inside to a bright and welcoming main floor featuring ceramic tile flooring, a spacious living area, and a renovated 2017 kitchen showcasing gorgeous cabinetry, granite countertops, and excellent storage. The main level hosts 3 comfortable bedrooms, including a primary suite with a 4-piece ensuite, along with an additional 3-piece main bath. The lower level expands your living options with an illegal suite complete with its own private entrance, perfect for extended family or guests. The suite includes a full kitchen (2017), dining room, living room, bedroom, and LPV flooring throughout. A flex room with Murphy bed, a dedicated laundry room, and ample storage complete the basement layout. Outdoor spaces are a standout here. The property features an oversized detached double garage, a detached single garage, a shed, and 5 kennels with outdoor runs, plus an additional dog kennel and run with access directly into the home—a rare and valuable setup for dog enthusiasts or small-scale boarding. The yard is kept lush and green with a 5-zone underground irrigation system. Recent updates include roof shingles replaced on the house and garage approximately 5 years ago and a new septic tank installed about 2 years ago. Additional features include a central vacuum system and security system for peace of mind. With its excellent location, thoughtful upgrades, and impressive outbuildings, this property offers an exceptional opportunity to enjoy acreage living with room to grow. Don’t miss your chance to make it yours! (id:57810)
Property Details
|
MLS® Number
|
A2271430 |
|
Property Type
|
Single Family |
|
Features
|
No Neighbours Behind, No Smoking Home, Environmental Reserve |
|
Plan
|
9410579 |
|
Structure
|
Shed, Deck, Dog Run - Fenced In |
Building
|
Bathroom Total
|
3 |
|
Bedrooms Above Ground
|
3 |
|
Bedrooms Below Ground
|
1 |
|
Bedrooms Total
|
4 |
|
Appliances
|
Refrigerator, Water Purifier, Dishwasher, Stove, See Remarks, Window Coverings, Garage Door Opener, Washer & Dryer |
|
Architectural Style
|
Bungalow |
|
Basement Development
|
Finished |
|
Basement Features
|
Walk-up, Suite |
|
Basement Type
|
Full (finished) |
|
Constructed Date
|
1998 |
|
Construction Material
|
Wood Frame |
|
Construction Style Attachment
|
Detached |
|
Cooling Type
|
None |
|
Exterior Finish
|
Vinyl Siding |
|
Flooring Type
|
Ceramic Tile, Vinyl Plank |
|
Foundation Type
|
Poured Concrete |
|
Heating Type
|
Forced Air |
|
Stories Total
|
1 |
|
Size Interior
|
1,407 Ft2 |
|
Total Finished Area
|
1407.2 Sqft |
|
Type
|
House |
|
Utility Water
|
Well |
Parking
|
Detached Garage
|
2 |
|
Detached Garage
|
1 |
Land
|
Acreage
|
Yes |
|
Fence Type
|
Fence |
|
Landscape Features
|
Lawn, Underground Sprinkler |
|
Sewer
|
Septic Field, Septic Tank |
|
Size Irregular
|
3.57 |
|
Size Total
|
3.57 Ac|2 - 4.99 Acres |
|
Size Total Text
|
3.57 Ac|2 - 4.99 Acres |
|
Zoning Description
|
Cr |
Rooms
| Level |
Type |
Length |
Width |
Dimensions |
|
Lower Level |
4pc Bathroom |
|
|
11.42 Ft x 4.92 Ft |
|
Lower Level |
Bedroom |
|
|
12.83 Ft x 9.92 Ft |
|
Lower Level |
Den |
|
|
12.83 Ft x 14.00 Ft |
|
Lower Level |
Kitchen |
|
|
13.42 Ft x 16.08 Ft |
|
Lower Level |
Recreational, Games Room |
|
|
12.92 Ft x 18.58 Ft |
|
Lower Level |
Storage |
|
|
3.50 Ft x 6.25 Ft |
|
Lower Level |
Storage |
|
|
23.50 Ft x 24.83 Ft |
|
Main Level |
3pc Bathroom |
|
|
4.92 Ft x 8.00 Ft |
|
Main Level |
4pc Bathroom |
|
|
9.33 Ft x 7.33 Ft |
|
Main Level |
Bedroom |
|
|
10.08 Ft x 11.33 Ft |
|
Main Level |
Bedroom |
|
|
10.08 Ft x 11.83 Ft |
|
Main Level |
Dining Room |
|
|
13.67 Ft x 9.67 Ft |
|
Main Level |
Foyer |
|
|
5.00 Ft x 4.42 Ft |
|
Main Level |
Kitchen |
|
|
13.67 Ft x 11.58 Ft |
|
Main Level |
Living Room |
|
|
14.33 Ft x 23.00 Ft |
|
Main Level |
Primary Bedroom |
|
|
13.92 Ft x 13.92 Ft |
https://www.realtor.ca/real-estate/29121242/235006-highway-817-rural-wheatland-county
