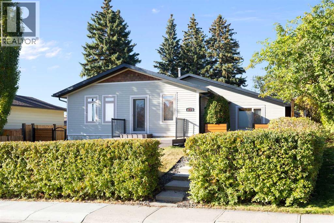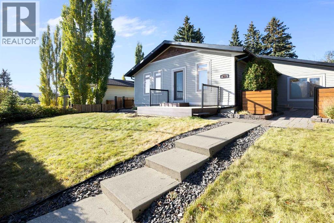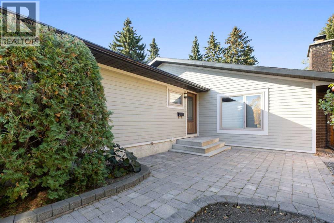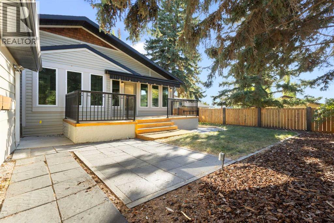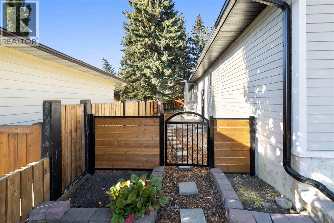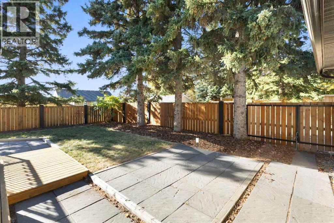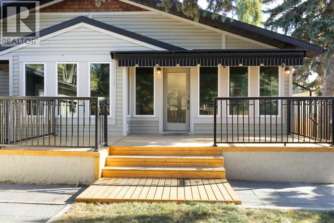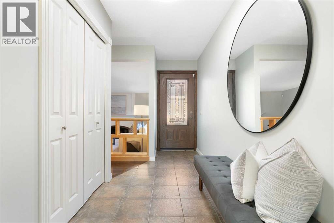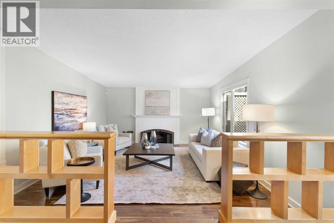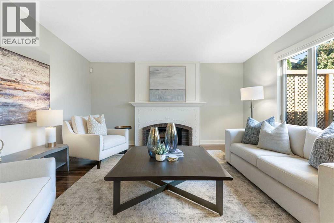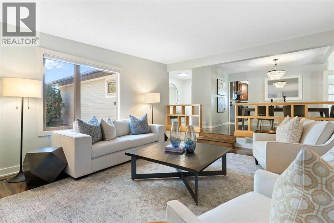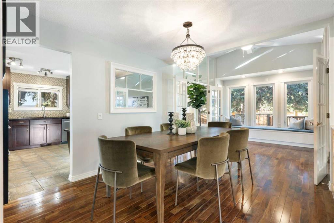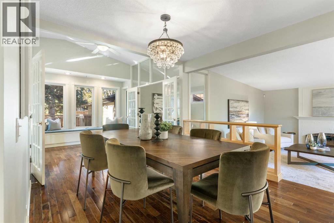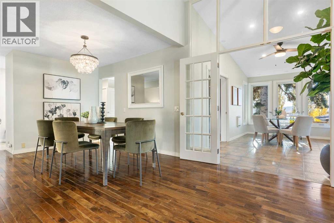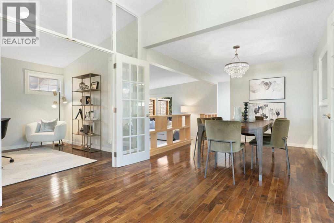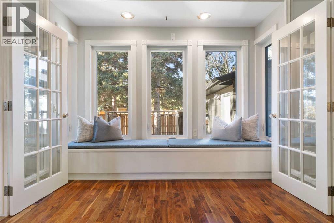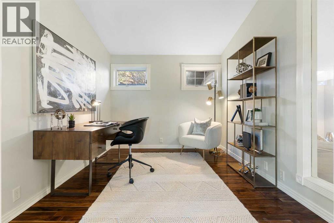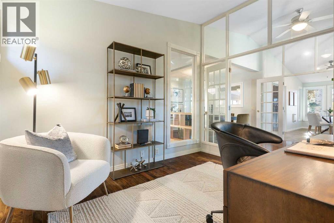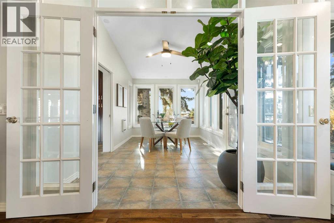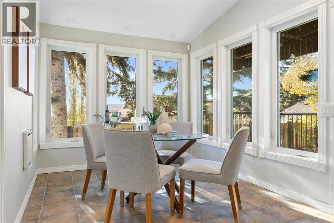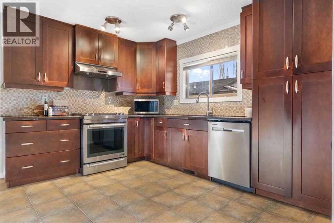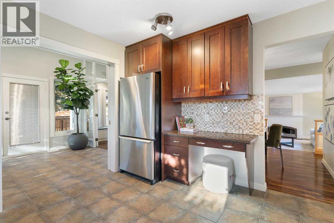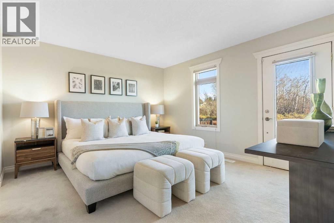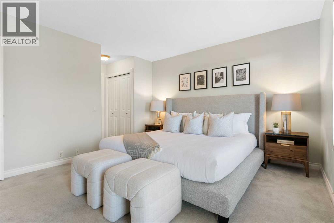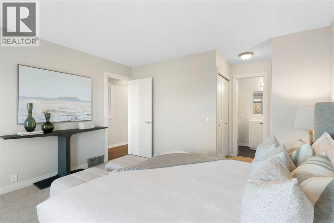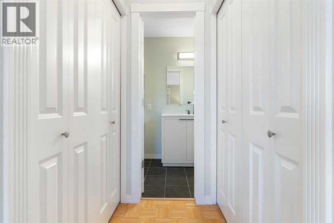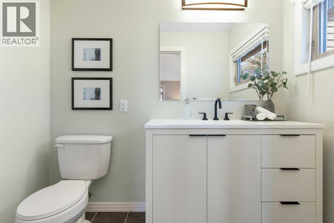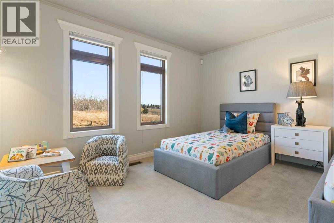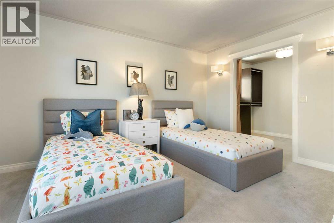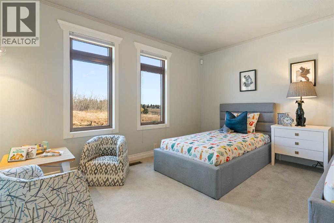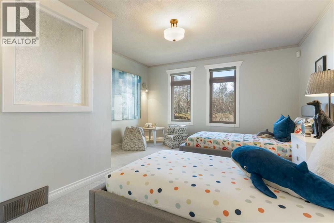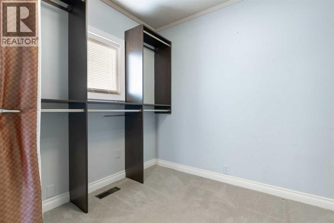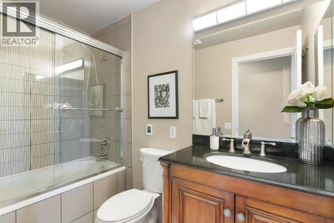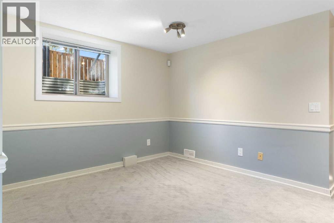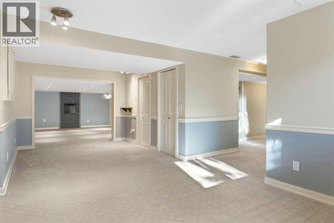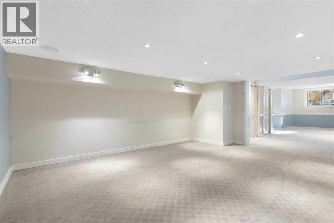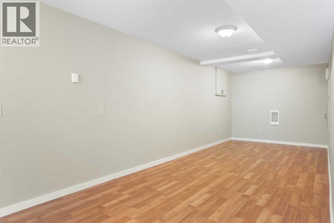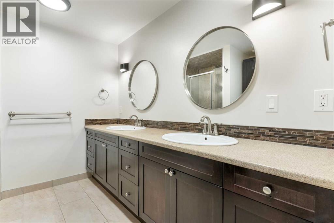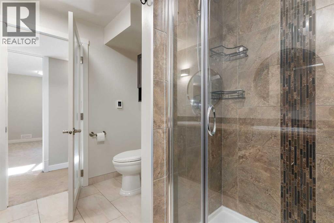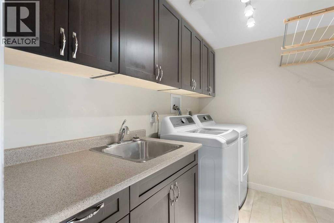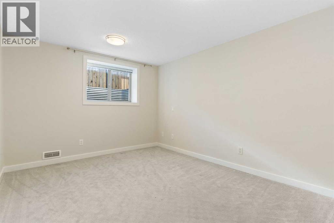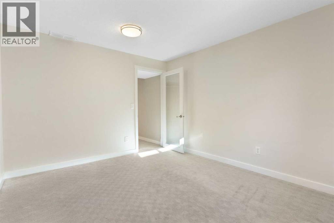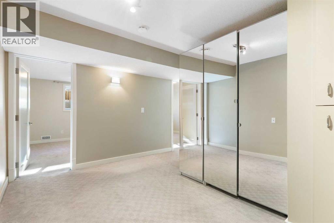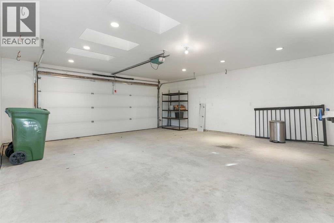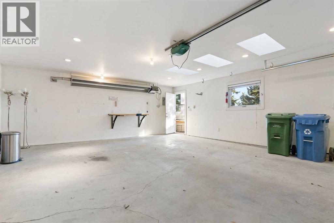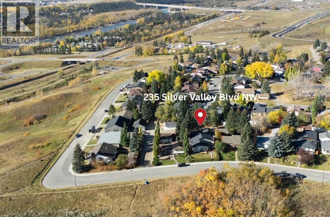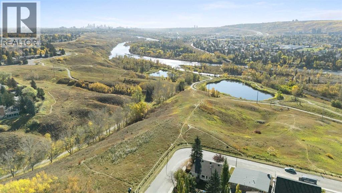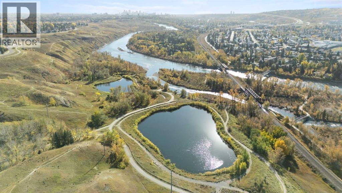4 Bedroom
3 Bathroom
1,767 ft2
Bungalow
Fireplace
Central Air Conditioning
Central Heating, Other, In Floor Heating
$1,100,000
***Rare Opportunity on Prestigious Silver Valley Blvd -- Homes on this highly sought-after street — let alone bungalows — rarely come on the market, making this a truly exceptional offering. This bungalow features a lovely primary suite overlooking the front yard with breathtaking views of Bowmont Park, the river valley, and downtown, a defining highlight of the home’s charm. Located near the off-leash dog park and surrounded by wonderful neighbours, it offers the perfect balance of privacy and community. The main level boasts a large formal dining room, a sun-drenched breakfast area with vaulted ceilings, a charming window seat, and gorgeous French doors, and a bright office also with elegant French doors, all showcasing the home’s character and charm. Entertain effortlessly in the expansive kitchen, with granite countertops, abundant cabinetry, and a gas stove, which flows seamlessly into the inviting breakfast nook and formal dining room. The main living areas feature elegant hardwood and tile flooring, while the family room features a warm wood-burning fireplace. The primary suite is a serene retreat, complete with an updated ensuite with new vanity. The second bedroom on the main level includes a generous walk-in closet, and all bathrooms have been beautifully updated, including a main bath with a jetted tub and heated floor. The lower level offers versatile living spaces, including two additional bedrooms with newer egress windows, a large beautifully updated bathroom with heated floor, double vanity & shower, two recreation areas, a family room with an electric fireplace, a den/workout space, and a separate entrance—ideal for multi-generational living or guests. The laundry room includes cabinetry, a sink, and newer washer/dryer (2022). Meticulously maintained, this home features 13 triple-pane windows (2019), central air (2021), upgraded HVAC, furnace, and hot water tank (2021), as well as an oversized heated and insulated double garage with skylights and 2 20 wiring. Step outside to the beautifully landscaped backyard and expansive deck, perfect for entertaining or relaxing. Combining timeless elegance, modern comforts, and an unbeatable location, this home is a rare and truly remarkable offering full of character and charm. (id:57810)
Property Details
|
MLS® Number
|
A2267709 |
|
Property Type
|
Single Family |
|
Neigbourhood
|
Silver Springs |
|
Community Name
|
Silver Springs |
|
Amenities Near By
|
Park, Playground, Recreation Nearby, Schools, Shopping |
|
Features
|
Back Lane, Pvc Window, French Door, No Animal Home, No Smoking Home |
|
Parking Space Total
|
2 |
|
Plan
|
7410697 |
|
Structure
|
Shed, Deck |
|
View Type
|
View |
Building
|
Bathroom Total
|
3 |
|
Bedrooms Above Ground
|
2 |
|
Bedrooms Below Ground
|
2 |
|
Bedrooms Total
|
4 |
|
Appliances
|
Washer, Refrigerator, Gas Stove(s), Dishwasher, Dryer, Microwave, Humidifier, Hood Fan, Window Coverings, Garage Door Opener |
|
Architectural Style
|
Bungalow |
|
Basement Development
|
Finished |
|
Basement Features
|
Separate Entrance |
|
Basement Type
|
Full (finished) |
|
Constructed Date
|
1975 |
|
Construction Style Attachment
|
Detached |
|
Cooling Type
|
Central Air Conditioning |
|
Exterior Finish
|
Vinyl Siding |
|
Fireplace Present
|
Yes |
|
Fireplace Total
|
2 |
|
Flooring Type
|
Carpeted, Ceramic Tile, Hardwood, Laminate |
|
Foundation Type
|
Poured Concrete |
|
Half Bath Total
|
1 |
|
Heating Fuel
|
Electric, Natural Gas, Wood |
|
Heating Type
|
Central Heating, Other, In Floor Heating |
|
Stories Total
|
1 |
|
Size Interior
|
1,767 Ft2 |
|
Total Finished Area
|
1767.39 Sqft |
|
Type
|
House |
Parking
Land
|
Acreage
|
No |
|
Fence Type
|
Fence |
|
Land Amenities
|
Park, Playground, Recreation Nearby, Schools, Shopping |
|
Size Depth
|
33.52 M |
|
Size Frontage
|
16.53 M |
|
Size Irregular
|
6716.68 |
|
Size Total
|
6716.68 Sqft|4,051 - 7,250 Sqft |
|
Size Total Text
|
6716.68 Sqft|4,051 - 7,250 Sqft |
|
Zoning Description
|
R-cg - Residential -grade-oriented Infill |
Rooms
| Level |
Type |
Length |
Width |
Dimensions |
|
Basement |
4pc Bathroom |
|
|
9.00 Ft x 7.83 Ft |
|
Basement |
Bedroom |
|
|
12.17 Ft x 10.00 Ft |
|
Basement |
Bedroom |
|
|
12.17 Ft x 10.08 Ft |
|
Basement |
Den |
|
|
12.33 Ft x 9.25 Ft |
|
Basement |
Family Room |
|
|
16.58 Ft x 13.33 Ft |
|
Basement |
Laundry Room |
|
|
8.92 Ft x 6.17 Ft |
|
Basement |
Recreational, Games Room |
|
|
22.58 Ft x 11.08 Ft |
|
Basement |
Recreational, Games Room |
|
|
36.75 Ft x 8.58 Ft |
|
Basement |
Furnace |
|
|
12.33 Ft x 4.58 Ft |
|
Main Level |
2pc Bathroom |
|
|
7.42 Ft x 4.42 Ft |
|
Main Level |
4pc Bathroom |
|
|
4.92 Ft x 8.75 Ft |
|
Main Level |
Bedroom |
|
|
13.00 Ft x 13.83 Ft |
|
Main Level |
Breakfast |
|
|
16.00 Ft x 9.08 Ft |
|
Main Level |
Dining Room |
|
|
10.67 Ft x 25.50 Ft |
|
Main Level |
Foyer |
|
|
13.00 Ft x 5.50 Ft |
|
Main Level |
Kitchen |
|
|
13.00 Ft x 13.00 Ft |
|
Main Level |
Living Room |
|
|
17.33 Ft x 14.83 Ft |
|
Main Level |
Office |
|
|
11.25 Ft x 9.42 Ft |
|
Main Level |
Primary Bedroom |
|
|
13.00 Ft x 16.33 Ft |
|
Main Level |
Other |
|
|
9.17 Ft x 6.92 Ft |
https://www.realtor.ca/real-estate/29052784/235-silver-valley-boulevard-nw-calgary-silver-springs
