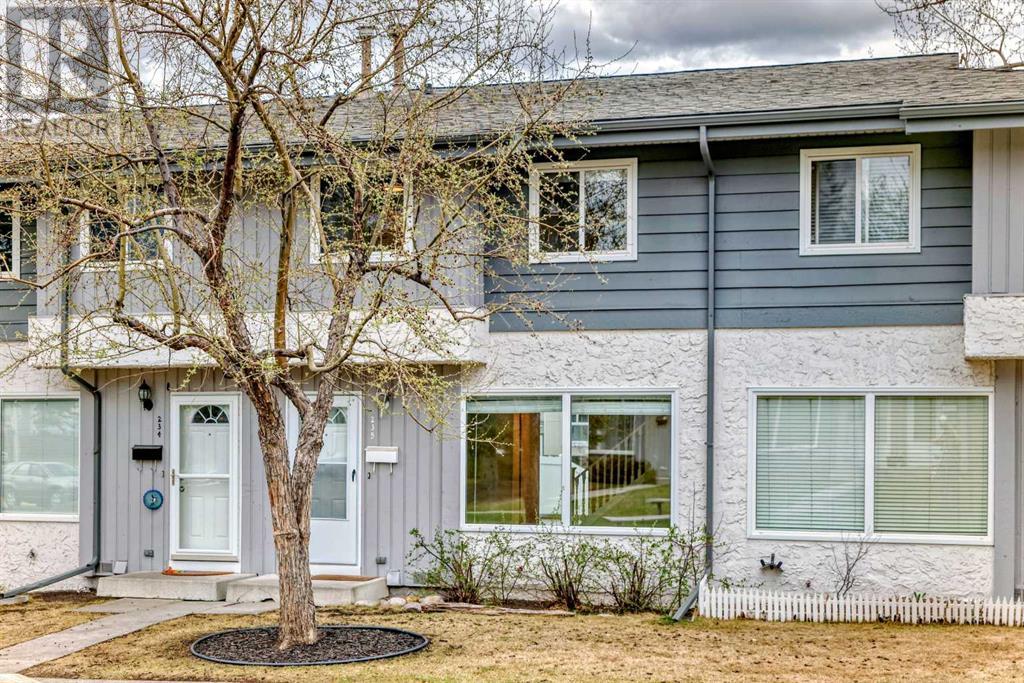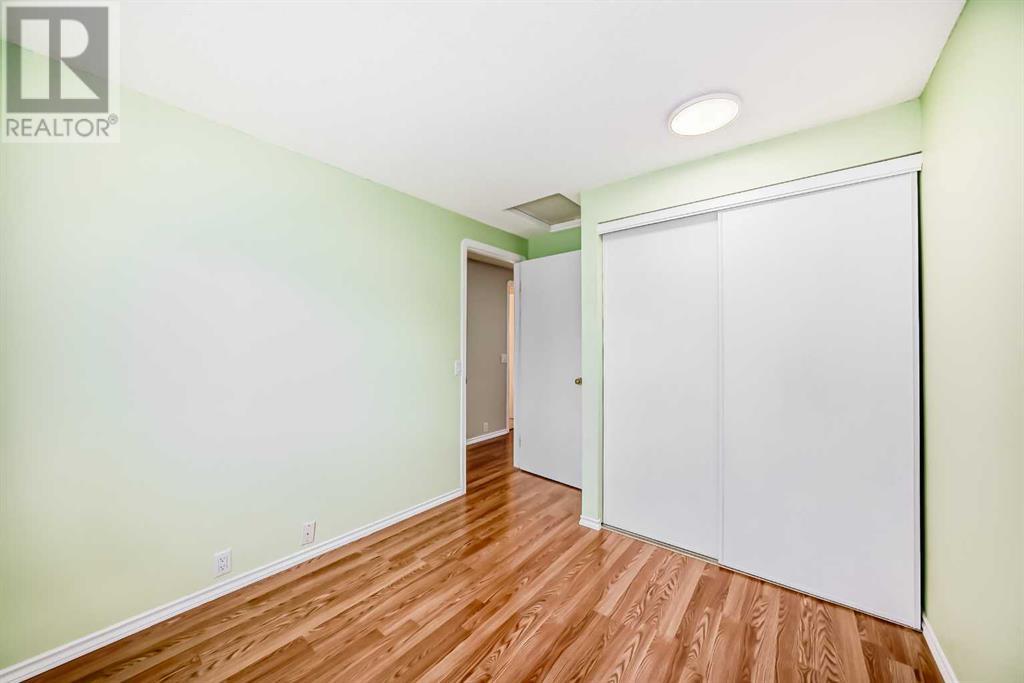235, 999 Canyon Meadows Drive Sw Calgary, Alberta T2W 2S6
$379,900Maintenance, Heat, Insurance, Ground Maintenance, Parking, Property Management, Reserve Fund Contributions, Sewer, Waste Removal, Water
$450.15 Monthly
Maintenance, Heat, Insurance, Ground Maintenance, Parking, Property Management, Reserve Fund Contributions, Sewer, Waste Removal, Water
$450.15 MonthlyA stunning 3 bed, 1.5 baths home located in the community of Canyon Meadows, just steps away from Fish Creek Park. This home features laminate flooring throughout the main and upper floors. On the main floor, there is a spacious living room equipped with a large window that overlooks the green space, and a kitchen and dining nook which overlooks the South-facing backyard. A 2pc bathroom is found on the main floor as well. On the upper level, there are 3 bedrooms – one of which is a spacious South-facing primary bedroom with a large window and closet – and a 4pc bathroom. This location itself is ideal as it is close to both parks and schools (including Canyon Meadows Schools and Dr. E.P. Scarlett High school.) Condo fees cover heat, water and insurance. (id:57810)
Property Details
| MLS® Number | A2216628 |
| Property Type | Single Family |
| Community Name | Canyon Meadows |
| Amenities Near By | Park, Playground, Schools, Shopping |
| Community Features | Pets Allowed With Restrictions |
| Features | No Animal Home, No Smoking Home |
| Parking Space Total | 1 |
| Plan | 9011119 |
| Structure | None |
Building
| Bathroom Total | 2 |
| Bedrooms Above Ground | 3 |
| Bedrooms Total | 3 |
| Appliances | Washer, Refrigerator, Dishwasher, Stove, Dryer, Hood Fan |
| Basement Development | Unfinished |
| Basement Type | Full (unfinished) |
| Constructed Date | 1976 |
| Construction Material | Wood Frame |
| Construction Style Attachment | Attached |
| Cooling Type | None |
| Exterior Finish | Stucco, Wood Siding |
| Flooring Type | Laminate, Tile |
| Foundation Type | Poured Concrete |
| Half Bath Total | 1 |
| Heating Fuel | Natural Gas |
| Stories Total | 2 |
| Size Interior | 1,087 Ft2 |
| Total Finished Area | 1087.2 Sqft |
| Type | Row / Townhouse |
Land
| Acreage | No |
| Fence Type | Fence |
| Land Amenities | Park, Playground, Schools, Shopping |
| Size Total Text | Unknown |
| Zoning Description | M-c1 |
Rooms
| Level | Type | Length | Width | Dimensions |
|---|---|---|---|---|
| Second Level | Primary Bedroom | 14.92 Ft x 11.75 Ft | ||
| Second Level | Bedroom | 10.17 Ft x 8.33 Ft | ||
| Second Level | Bedroom | 9.17 Ft x 8.58 Ft | ||
| Second Level | 4pc Bathroom | 7.50 Ft x 5.00 Ft | ||
| Basement | Laundry Room | 17.33 Ft x 5.17 Ft | ||
| Main Level | Other | 5.67 Ft x 3.50 Ft | ||
| Main Level | Living Room | 11.42 Ft x 11.75 Ft | ||
| Main Level | 2pc Bathroom | 5.08 Ft x 4.50 Ft | ||
| Main Level | Dining Room | 9.33 Ft x 9.58 Ft | ||
| Main Level | Kitchen | 9.33 Ft x 9.58 Ft |
https://www.realtor.ca/real-estate/28246937/235-999-canyon-meadows-drive-sw-calgary-canyon-meadows
Contact Us
Contact us for more information



























