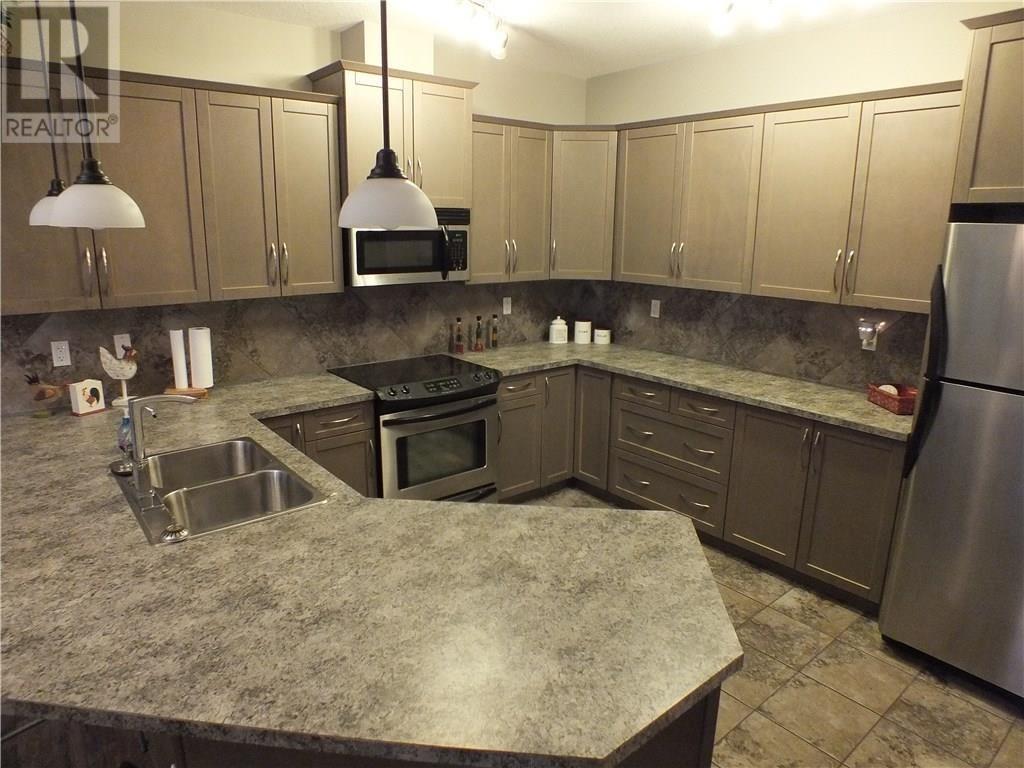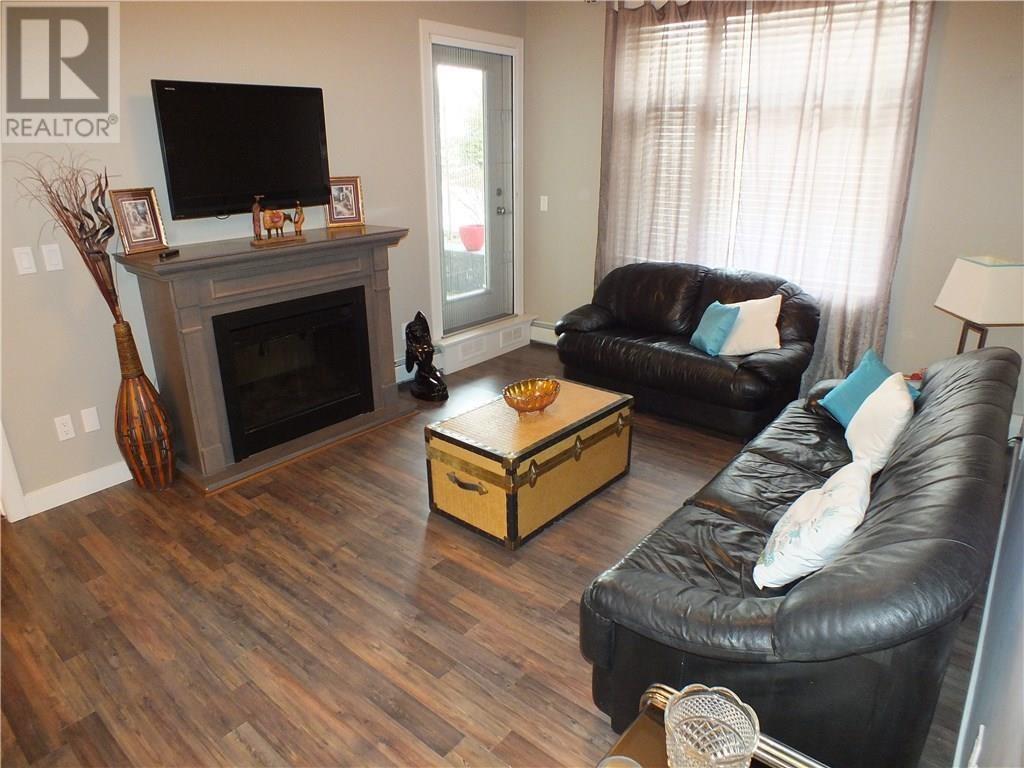235, 35 Aspenmont Heights Sw Calgary, Alberta t3h 0e5
$394,900Maintenance, Caretaker, Common Area Maintenance, Insurance, Parking, Property Management, Reserve Fund Contributions
$697 Monthly
Maintenance, Caretaker, Common Area Maintenance, Insurance, Parking, Property Management, Reserve Fund Contributions
$697 MonthlyThis stunning 2 bedroom ground floor unit is located in the heart of Aspen Landing. Just freshly painted. This unit features an amazing large kitchen with rich maple cabinets and tons of counter space, with stainless steel appliances and breakfast bar seating. Newer dishwasher and newer fridge. This area is open to dining area and bright sunny living room with west facing windows. The garden door opens to a large patio area and green space. The well appointed master has two large closets and a huge ensuite, complete with shower and separate tub. Second bedroom has an ensuite with a cheater door. In suite laundry with new washer/dryer and large storage area. There is Fitness facilities and a guest suite in the building available to rent, Titled underground parking and an abundance of visitor parking. Close to variety of schools, shopping and amenities. Do not miss out on this amazing opportunity. Just freshly painted. (id:57810)
Property Details
| MLS® Number | A2183342 |
| Property Type | Single Family |
| Community Name | Aspen Woods |
| Amenities Near By | Golf Course, Playground |
| Community Features | Golf Course Development, Pets Allowed With Restrictions |
| Features | Cul-de-sac, No Animal Home, No Smoking Home, Parking |
| Parking Space Total | 1 |
| Plan | 0911981 |
Building
| Bathroom Total | 2 |
| Bedrooms Above Ground | 2 |
| Bedrooms Total | 2 |
| Appliances | Washer, Refrigerator, Dishwasher, Stove, Dryer, Microwave, Hood Fan, Window Coverings, Garage Door Opener |
| Constructed Date | 2015 |
| Construction Material | Wood Frame |
| Construction Style Attachment | Attached |
| Cooling Type | None |
| Exterior Finish | Stone, Vinyl Siding |
| Fireplace Present | Yes |
| Fireplace Total | 1 |
| Flooring Type | Carpeted, Laminate |
| Foundation Type | Poured Concrete |
| Heating Fuel | Natural Gas |
| Heating Type | Baseboard Heaters |
| Stories Total | 1 |
| Size Interior | 1,024 Ft2 |
| Total Finished Area | 1024 Sqft |
| Type | Apartment |
Parking
| Underground |
Land
| Acreage | No |
| Fence Type | Not Fenced |
| Land Amenities | Golf Course, Playground |
| Landscape Features | Landscaped |
| Size Irregular | 0.00 |
| Size Total | 0.00|0-4,050 Sqft |
| Size Total Text | 0.00|0-4,050 Sqft |
| Zoning Description | Dc (pre 1p2007) |
Rooms
| Level | Type | Length | Width | Dimensions |
|---|---|---|---|---|
| Main Level | Living Room | 3.76 M x 3.51 M | ||
| Main Level | Dining Room | 2.36 M x 3.96 M | ||
| Main Level | Bedroom | 3.35 M x 3.15 M | ||
| Main Level | Primary Bedroom | 4.88 M x 3.35 M | ||
| Main Level | Kitchen | 4.04 M x 3.66 M | ||
| Main Level | Other | 1.83 M x 1.52 M | ||
| Main Level | 4pc Bathroom | Measurements not available | ||
| Main Level | 5pc Bathroom | Measurements not available |
https://www.realtor.ca/real-estate/27749979/235-35-aspenmont-heights-sw-calgary-aspen-woods
Contact Us
Contact us for more information































