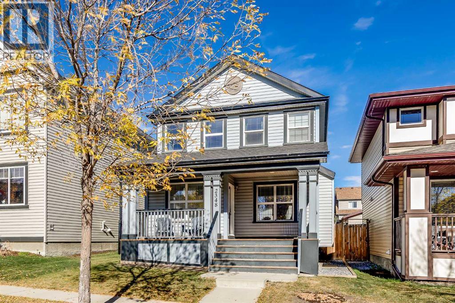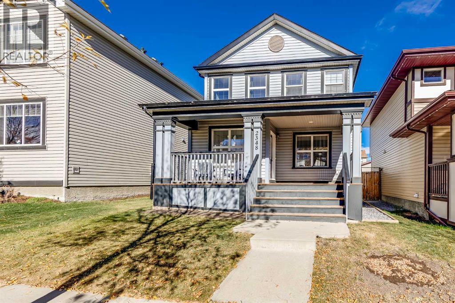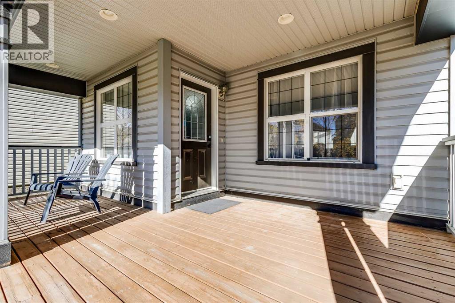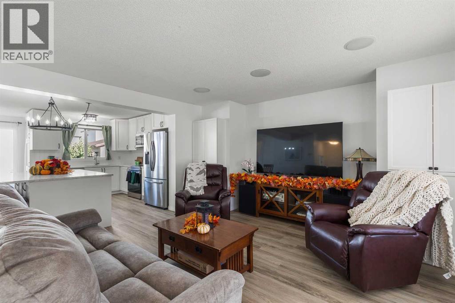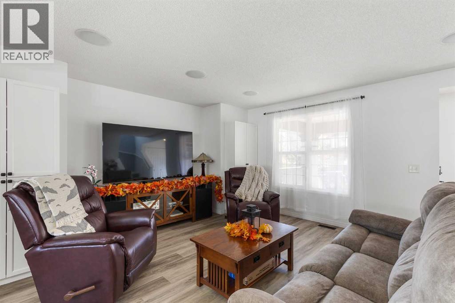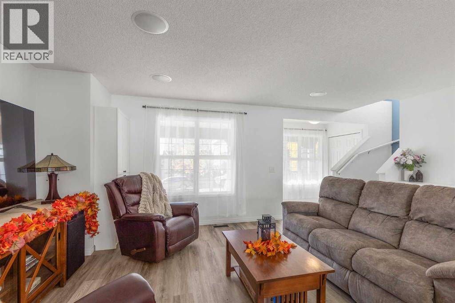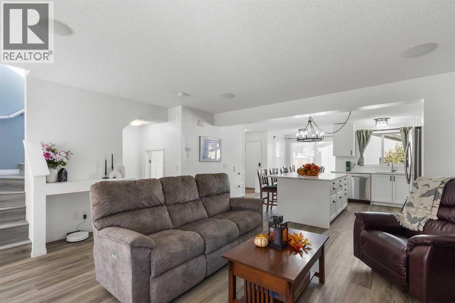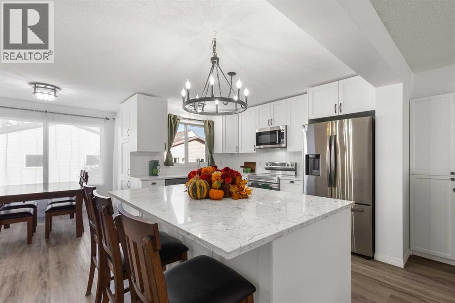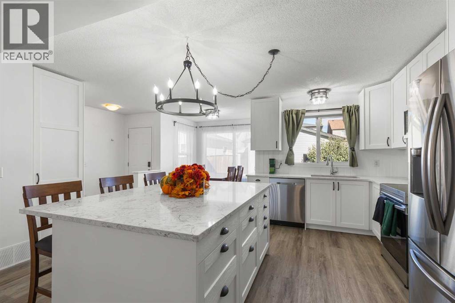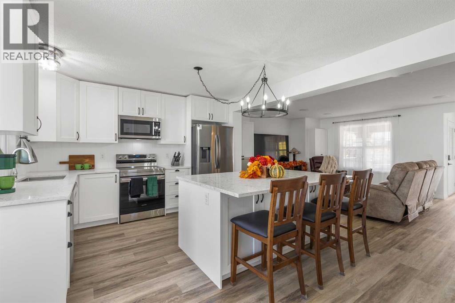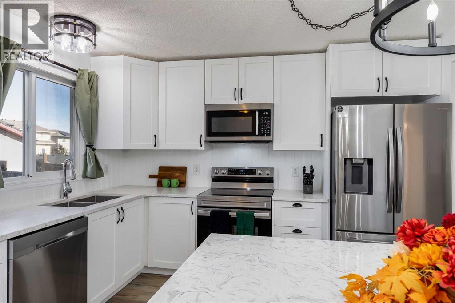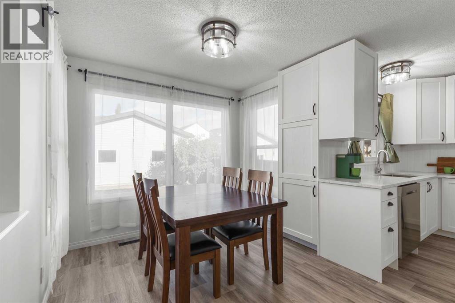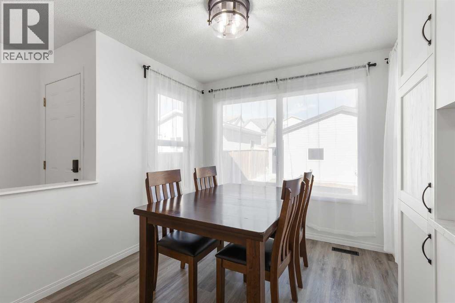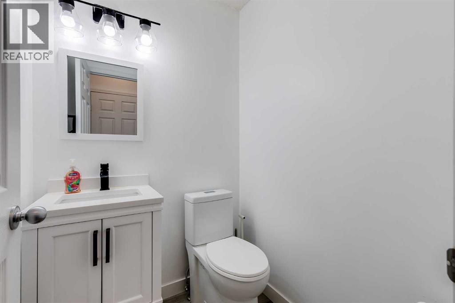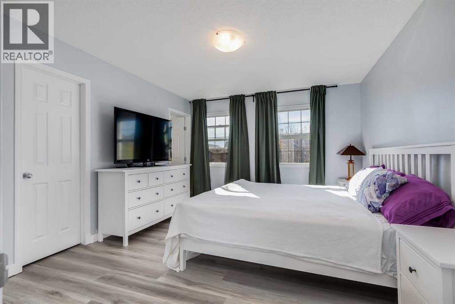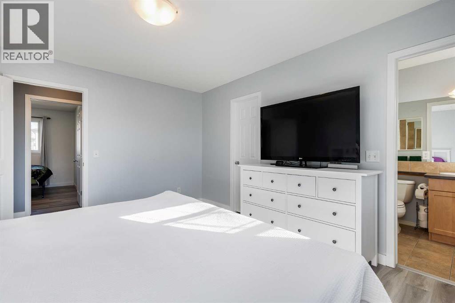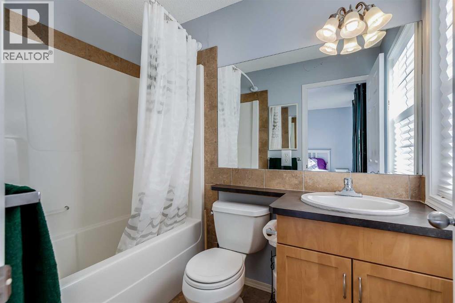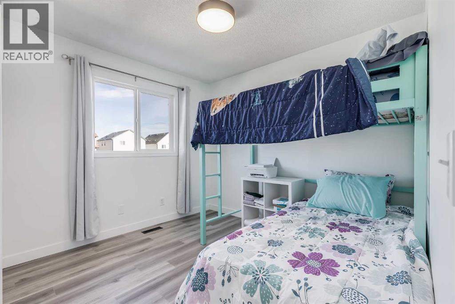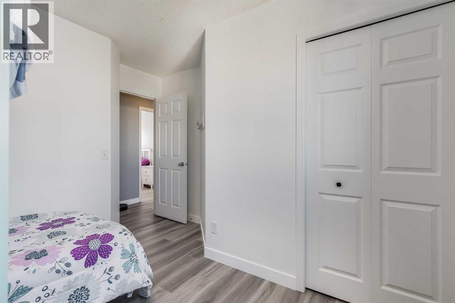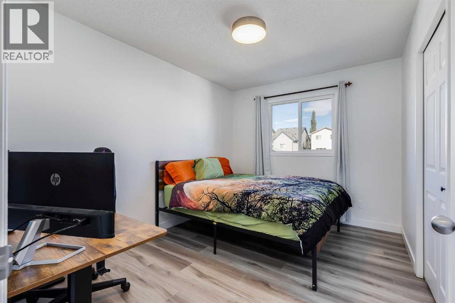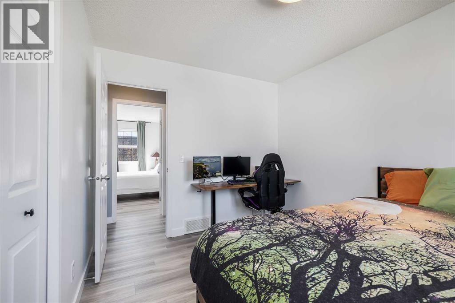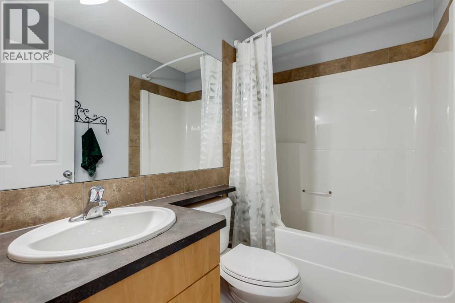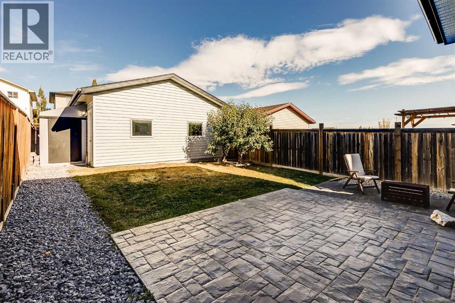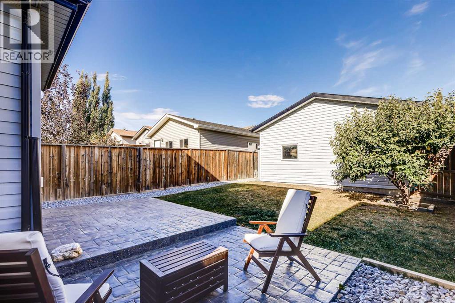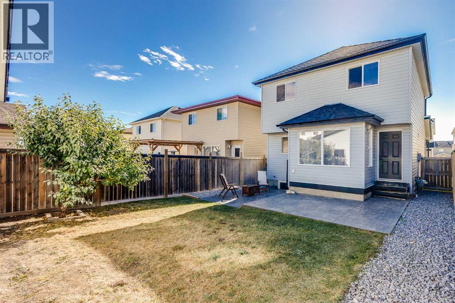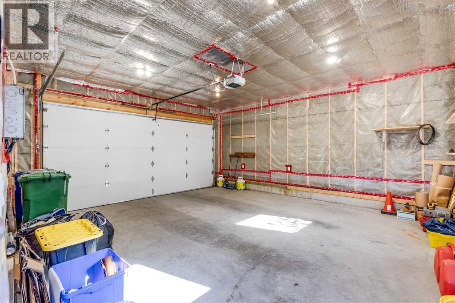3 Bedroom
3 Bathroom
1,449 ft2
Central Air Conditioning
Forced Air
$548,900
Brand New Renovations in this perfect family home! Out front you'll first notice the LARGE PORCH leading you to the front door. As you enter you'll come into the open main space with BRAND NEW FLOORS. The kitchen is completely updated with a HUGE ISLAND, WHITE CABINETS, QUARTZ COUNTERTOPS, NEW LIGHTING, and a large nook to comfortably fit your dining table. From the dining area you have access to the backyard and a powder room to complete the main level. The NEW FLOORS continue through upstairs, where you'll find the master bedroom complete with a 4-PIECE ENSUITE & WALK-IN CLOSET. Up here, you'll also find a 4-piece main bathroom and your 2nd and 3rd bedrooms. Downstairs, you'll find the laundry area and plenty more room for future development and additional living space. Out back you'll find a large STAMPED CONCRETE PATIO, plenty of greenspace and the DOUBLE DETACHED HEATED GARAGE. Close to schools, playgrounds, golf, shopping and more. Book your showing today! (id:57810)
Property Details
|
MLS® Number
|
A2264745 |
|
Property Type
|
Single Family |
|
Neigbourhood
|
Reunion |
|
Community Name
|
Reunion |
|
Amenities Near By
|
Golf Course, Park, Schools, Shopping |
|
Community Features
|
Golf Course Development |
|
Features
|
Back Lane |
|
Parking Space Total
|
2 |
|
Plan
|
0814670 |
Building
|
Bathroom Total
|
3 |
|
Bedrooms Above Ground
|
3 |
|
Bedrooms Total
|
3 |
|
Appliances
|
Washer, Refrigerator, Dishwasher, Stove, Dryer, Microwave Range Hood Combo, Garage Door Opener |
|
Basement Development
|
Unfinished |
|
Basement Type
|
Full (unfinished) |
|
Constructed Date
|
2008 |
|
Construction Material
|
Wood Frame |
|
Construction Style Attachment
|
Detached |
|
Cooling Type
|
Central Air Conditioning |
|
Exterior Finish
|
Vinyl Siding |
|
Flooring Type
|
Ceramic Tile, Laminate |
|
Foundation Type
|
Pillars & Posts |
|
Half Bath Total
|
1 |
|
Heating Fuel
|
Natural Gas |
|
Heating Type
|
Forced Air |
|
Stories Total
|
2 |
|
Size Interior
|
1,449 Ft2 |
|
Total Finished Area
|
1448.76 Sqft |
|
Type
|
House |
Parking
|
Detached Garage
|
2 |
|
Garage
|
|
|
Heated Garage
|
|
Land
|
Acreage
|
No |
|
Fence Type
|
Fence |
|
Land Amenities
|
Golf Course, Park, Schools, Shopping |
|
Size Frontage
|
9.15 M |
|
Size Irregular
|
321.00 |
|
Size Total
|
321 M2|0-4,050 Sqft |
|
Size Total Text
|
321 M2|0-4,050 Sqft |
|
Zoning Description
|
R1-l |
Rooms
| Level |
Type |
Length |
Width |
Dimensions |
|
Main Level |
Dining Room |
|
|
13.00 Ft x 17.42 Ft |
|
Main Level |
Kitchen |
|
|
8.08 Ft x 11.33 Ft |
|
Main Level |
Living Room |
|
|
19.25 Ft x 14.83 Ft |
|
Main Level |
2pc Bathroom |
|
|
4.75 Ft x 5.08 Ft |
|
Upper Level |
Primary Bedroom |
|
|
12.00 Ft x 14.25 Ft |
|
Upper Level |
Bedroom |
|
|
11.50 Ft x 12.08 Ft |
|
Upper Level |
Bedroom |
|
|
9.42 Ft x 12.08 Ft |
|
Upper Level |
4pc Bathroom |
|
|
7.83 Ft x 5.08 Ft |
|
Upper Level |
4pc Bathroom |
|
|
5.00 Ft x 7.92 Ft |
https://www.realtor.ca/real-estate/28996797/2348-reunion-rise-nw-airdrie-reunion
