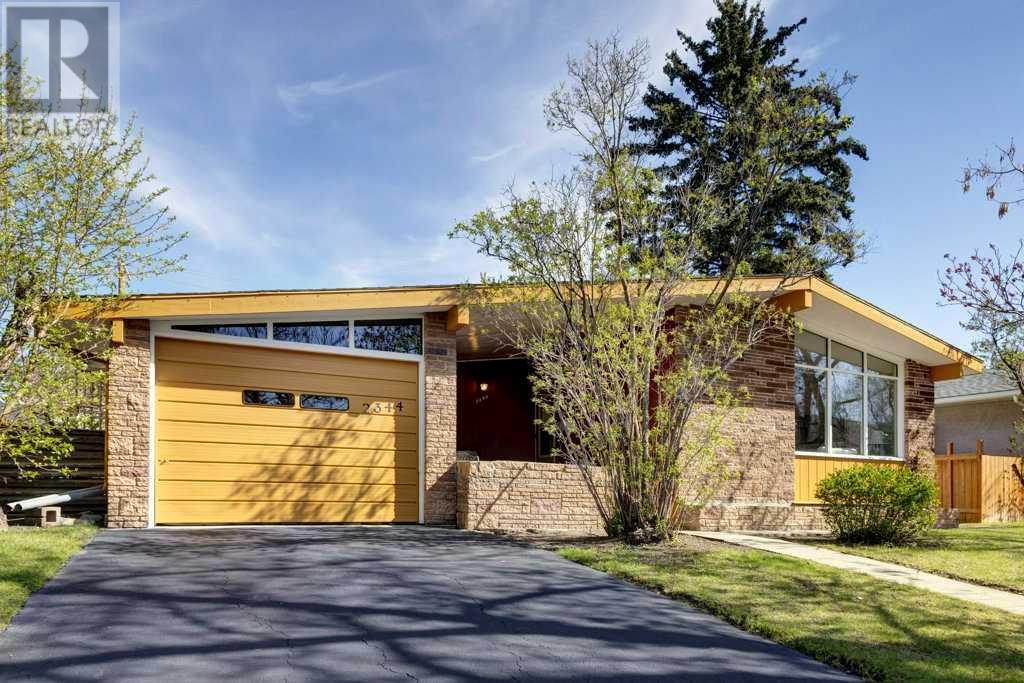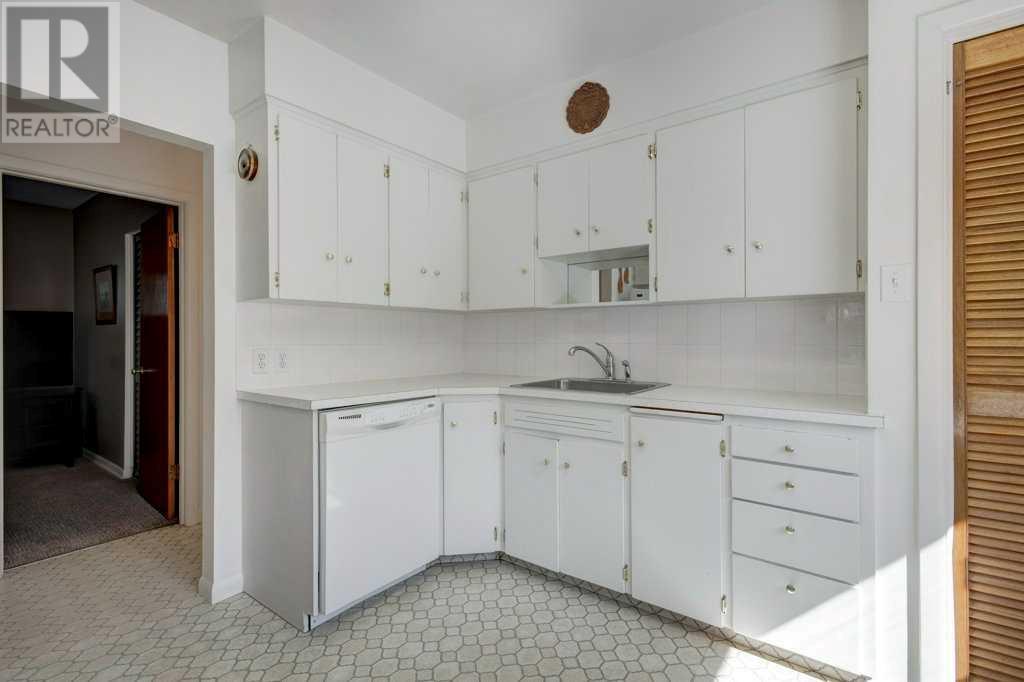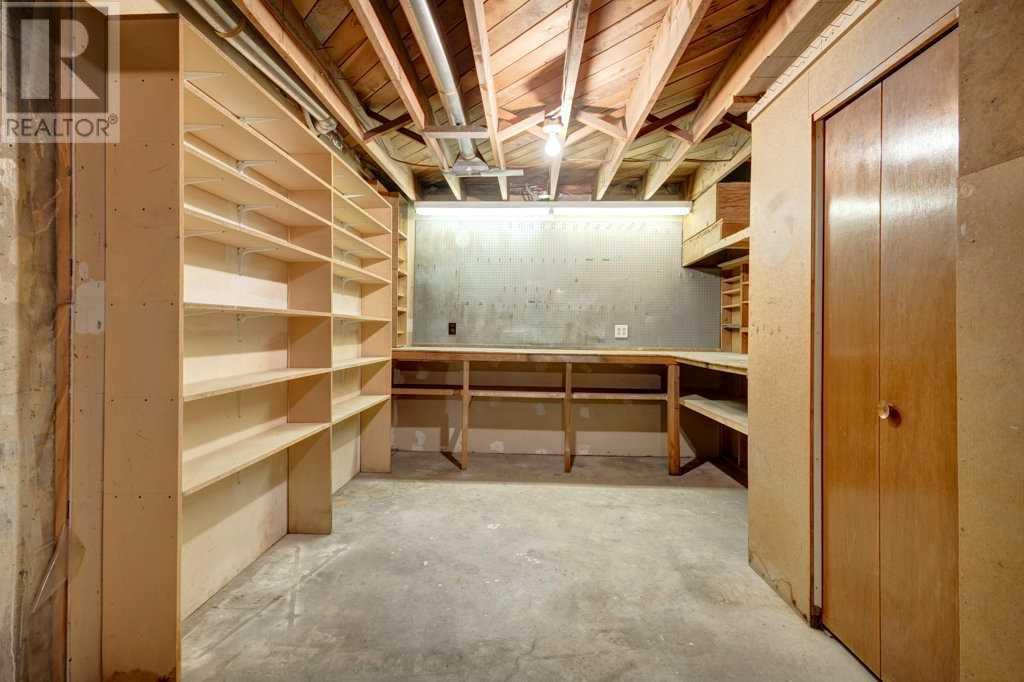3 Bedroom
1 Bathroom
1,038 ft2
Bungalow
None
Forced Air
Landscaped
$825,000
Fantastic redevelopment opportunity in the highly sought after community of North Glenmore Park with a 52.25 x 117 ft. lot. Charming, clean, well maintained & loved, this 3 bedroom bungalow is move-in ready. Buy now and hold until ready to redevelop or renovate! You're welcomed to this lovely home with a covered patio/breezeway that is perfect for hanging out in. The vaulted main living area is flooded with sunshine and bright even on dull days. Throughout the main floor there is the original hardwood except in the bathroom and kitchen. This HUGE lot has RV parking and lots of room to grow! Great location with a quick commute to the mountains or downtown, close to Mount Royal University, Glenmore Athletic Park, Rockyview Hospital, ATCO campus, Marda Loop and the new Glenmore Twin Arena that is now under construction. There are also numerous highly rated schools at all levels including Central Memorial High School in the vicinity. First time offered since 1967. (id:57810)
Property Details
|
MLS® Number
|
A2218958 |
|
Property Type
|
Single Family |
|
Neigbourhood
|
North Glenmore |
|
Community Name
|
North Glenmore Park |
|
Amenities Near By
|
Park, Shopping |
|
Features
|
Back Lane, No Animal Home, No Smoking Home, Level |
|
Parking Space Total
|
3 |
|
Plan
|
3057hp |
Building
|
Bathroom Total
|
1 |
|
Bedrooms Above Ground
|
3 |
|
Bedrooms Total
|
3 |
|
Appliances
|
Washer, Dishwasher, Stove, Dryer, Garage Door Opener |
|
Architectural Style
|
Bungalow |
|
Basement Development
|
Finished |
|
Basement Type
|
Full (finished) |
|
Constructed Date
|
1959 |
|
Construction Material
|
Wood Frame |
|
Construction Style Attachment
|
Detached |
|
Cooling Type
|
None |
|
Exterior Finish
|
Brick, Stucco, Wood Siding |
|
Flooring Type
|
Carpeted, Hardwood, Linoleum |
|
Foundation Type
|
Poured Concrete |
|
Heating Fuel
|
Natural Gas |
|
Heating Type
|
Forced Air |
|
Stories Total
|
1 |
|
Size Interior
|
1,038 Ft2 |
|
Total Finished Area
|
1037.5 Sqft |
|
Type
|
House |
Parking
|
Street
|
|
|
R V
|
|
|
Attached Garage
|
1 |
Land
|
Acreage
|
No |
|
Fence Type
|
Fence |
|
Land Amenities
|
Park, Shopping |
|
Landscape Features
|
Landscaped |
|
Size Depth
|
35.66 M |
|
Size Frontage
|
15.92 M |
|
Size Irregular
|
567.00 |
|
Size Total
|
567 M2|4,051 - 7,250 Sqft |
|
Size Total Text
|
567 M2|4,051 - 7,250 Sqft |
|
Zoning Description
|
R-cg |
Rooms
| Level |
Type |
Length |
Width |
Dimensions |
|
Lower Level |
Recreational, Games Room |
|
|
24.00 Ft x 26.17 Ft |
|
Lower Level |
Storage |
|
|
5.33 Ft x 15.92 Ft |
|
Lower Level |
Other |
|
|
24.08 Ft x 11.00 Ft |
|
Main Level |
4pc Bathroom |
|
|
9.92 Ft x 7.00 Ft |
|
Main Level |
Living Room |
|
|
17.25 Ft x 11.33 Ft |
|
Main Level |
Dining Room |
|
|
9.00 Ft x 7.92 Ft |
|
Main Level |
Kitchen |
|
|
11.42 Ft x 10.58 Ft |
|
Main Level |
Primary Bedroom |
|
|
11.42 Ft x 10.50 Ft |
|
Main Level |
Bedroom |
|
|
9.83 Ft x 9.83 Ft |
|
Main Level |
Bedroom |
|
|
10.92 Ft x 104.00 Ft |
https://www.realtor.ca/real-estate/28280409/2344-54-avenue-sw-calgary-north-glenmore-park





































