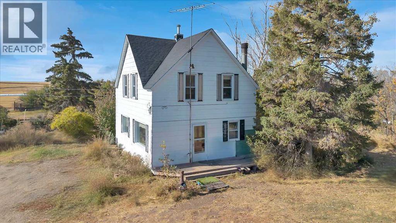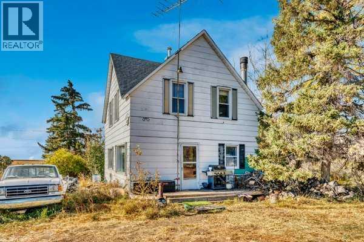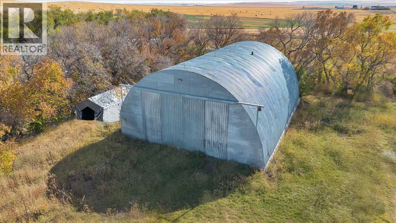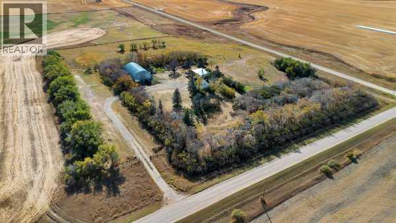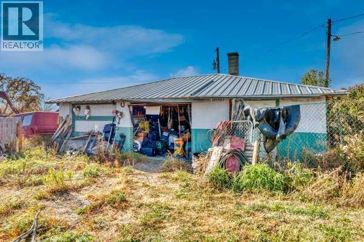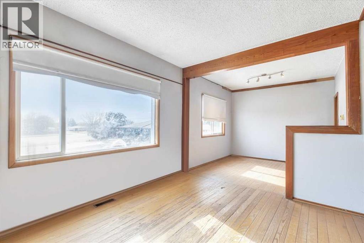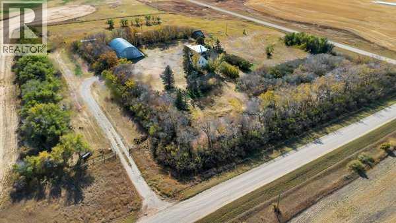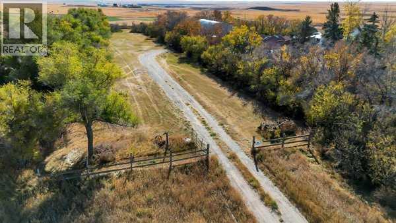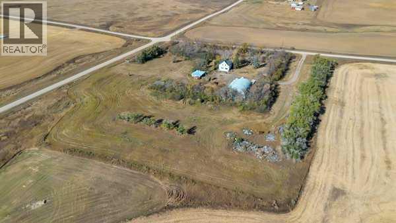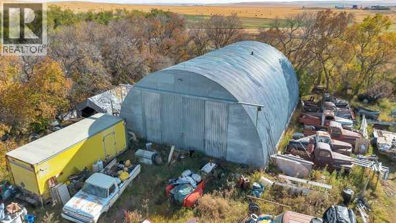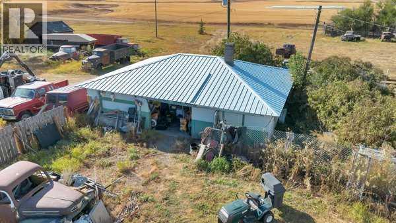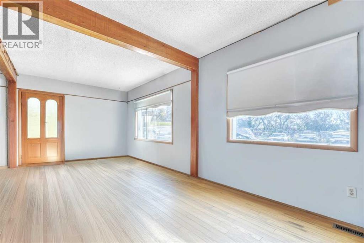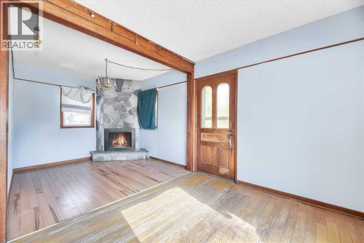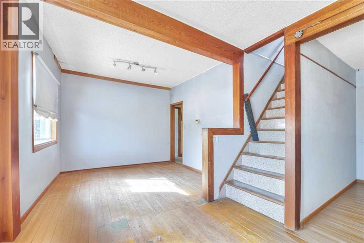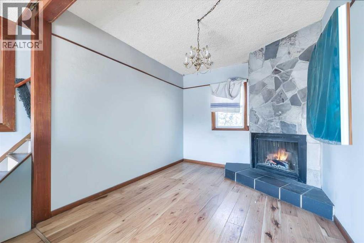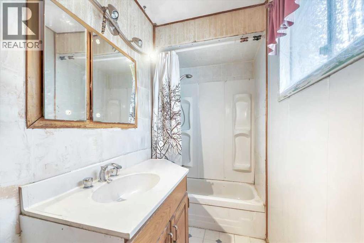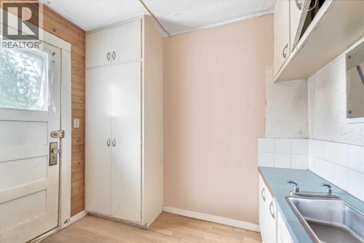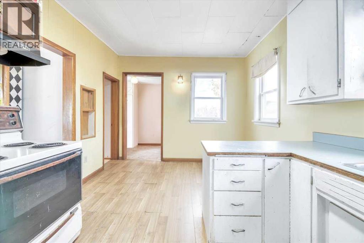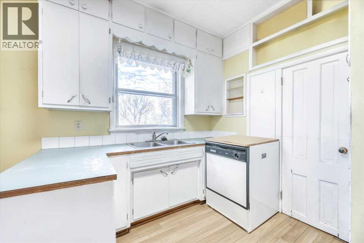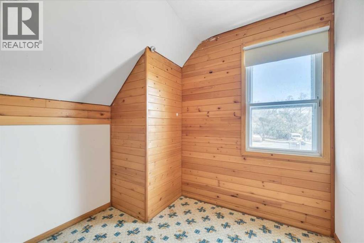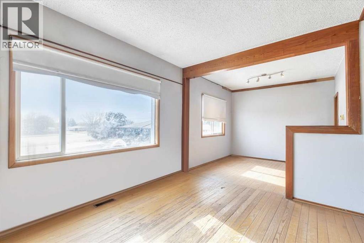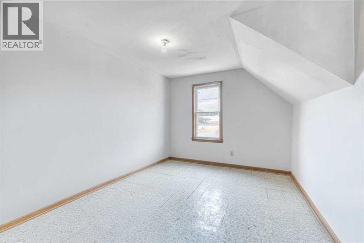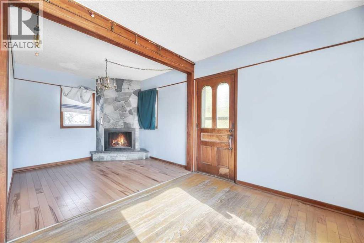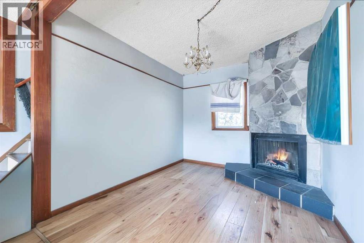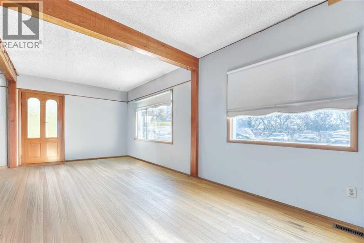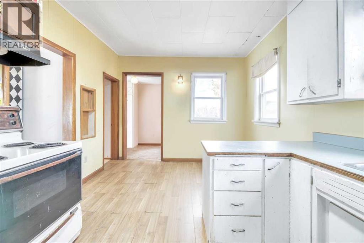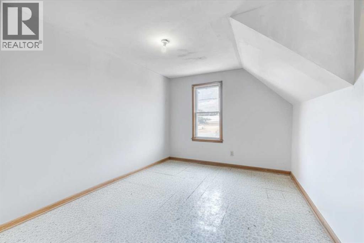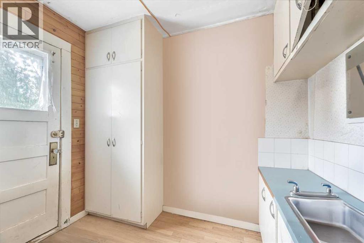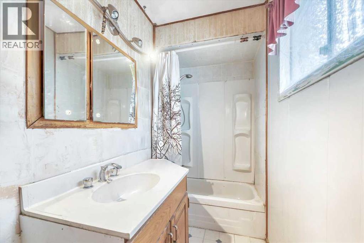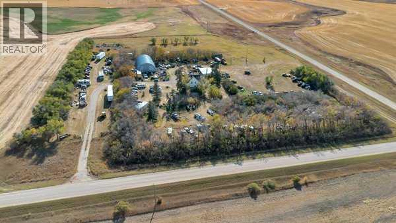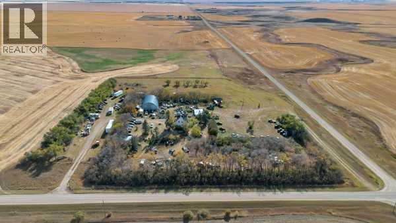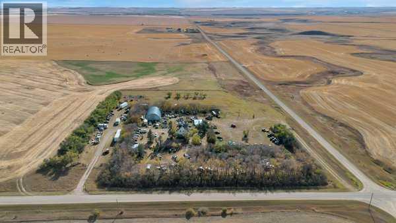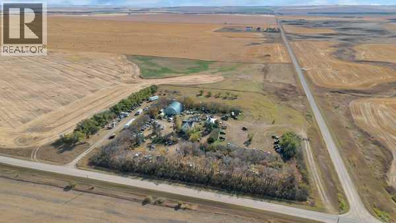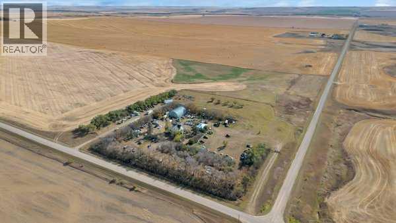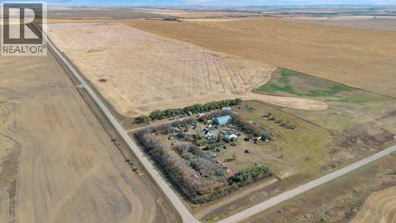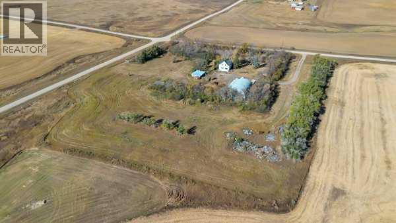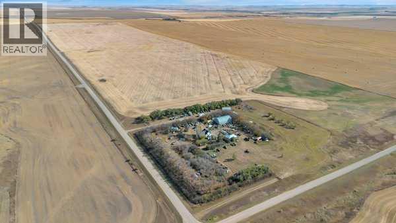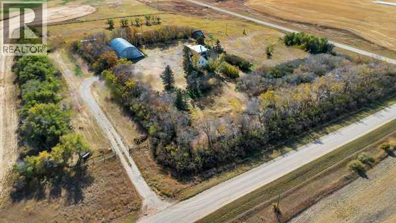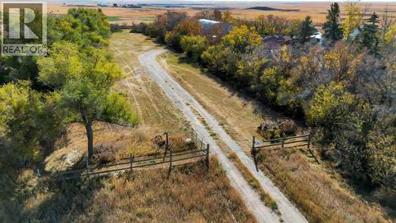3 Bedroom
1 Bathroom
1,312 ft2
Fireplace
None
Forced Air
Acreage
$829,900
Charming Victorian Acreage Retreat – Just East of Strathmore, ABEscape the city and embrace country living with this beautiful 2-storey Victorian home nestled on 8 acres of serene land, surrounded by mature trees for privacy and tranquility. Located just 20 minutes east of Strathmore and 60 minutes from Calgary, this property offers the perfect balance of peaceful seclusion and convenient access. Just one mile of gravel. Commuters Delight. Property Highlights. 42' x 60' metal shop.Spacious Victorian-style residence with timeless characterExpansive 8-acre lot with room to roam, market garden, or expand as a business. Horses. Cattle. Dogs. KennelHome Based Business'sLarge shop/outbuilding with gravel access – ideal for mechanics, hobbyists, or home-based businesses.In big shop, wood / waste oil heat, with portable propane, no insulation, dirt floor, but a large cement pad, I back corner of shop, 12ft x 12ft.110 and 220 power, Oversize detached garage is insulated, togue and groove ceiling, hard board walls, partitioned off work area, gas heat, full cement floor, 110, 220 power, and water supplyAcreage is zoned to accommodate a second dwelling – perfect for extended family or rental incomeProperty is fully serviced, Work-from-home ready with ample space and infrastructure“Drive a little, save a lot” – unbeatable value for the space and potentialWhether you're looking to start a homestead, run a business from home, or create a multi-generational living space, this property offers the mechanism to make it happen.Owner is down sizing. Come see. Come Sigh. (id:57810)
Property Details
|
MLS® Number
|
A2263201 |
|
Property Type
|
Single Family |
|
Features
|
No Neighbours Behind, No Smoking Home |
|
Plan
|
0011321 |
|
Structure
|
Workshop, None |
Building
|
Bathroom Total
|
1 |
|
Bedrooms Above Ground
|
3 |
|
Bedrooms Total
|
3 |
|
Appliances
|
Refrigerator, Dishwasher, Stove, Washer/dryer Stack-up |
|
Basement Development
|
Unfinished |
|
Basement Type
|
Full (unfinished) |
|
Constructed Date
|
1908 |
|
Construction Material
|
Wood Frame |
|
Construction Style Attachment
|
Detached |
|
Cooling Type
|
None |
|
Fireplace Present
|
Yes |
|
Fireplace Total
|
1 |
|
Flooring Type
|
Hardwood, Linoleum |
|
Foundation Type
|
Poured Concrete |
|
Heating Fuel
|
Natural Gas |
|
Heating Type
|
Forced Air |
|
Stories Total
|
2 |
|
Size Interior
|
1,312 Ft2 |
|
Total Finished Area
|
1311.6 Sqft |
|
Type
|
House |
|
Utility Power
|
Single Phase |
|
Utility Water
|
Well |
Parking
Land
|
Acreage
|
Yes |
|
Cleared Total
|
8 Ac |
|
Fence Type
|
Not Fenced |
|
Sewer
|
Septic Tank |
|
Size Irregular
|
7.98 |
|
Size Total
|
7.98 Ac|5 - 9.99 Acres |
|
Size Total Text
|
7.98 Ac|5 - 9.99 Acres |
|
Zoning Description
|
1 |
Rooms
| Level |
Type |
Length |
Width |
Dimensions |
|
Main Level |
4pc Bathroom |
|
|
10.50 Ft x 4.17 Ft |
|
Main Level |
Den |
|
|
10.17 Ft x 10.33 Ft |
|
Main Level |
Dining Room |
|
|
10.25 Ft x 6.33 Ft |
|
Main Level |
Kitchen |
|
|
10.25 Ft x 8.50 Ft |
|
Main Level |
Laundry Room |
|
|
8.42 Ft x 5.75 Ft |
|
Main Level |
Living Room |
|
|
21.17 Ft x 12.33 Ft |
|
Upper Level |
Bedroom |
|
|
10.00 Ft x 14.42 Ft |
|
Upper Level |
Bedroom |
|
|
10.67 Ft x 12.58 Ft |
|
Upper Level |
Office |
|
|
7.75 Ft x 6.42 Ft |
|
Upper Level |
Primary Bedroom |
|
|
10.75 Ft x 14.50 Ft |
https://www.realtor.ca/real-estate/28988446/234075-township-road-280-rural-wheatland-county
