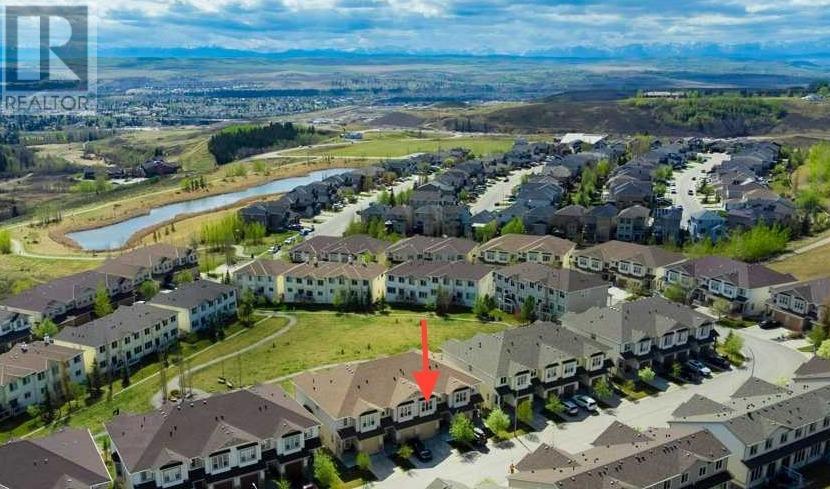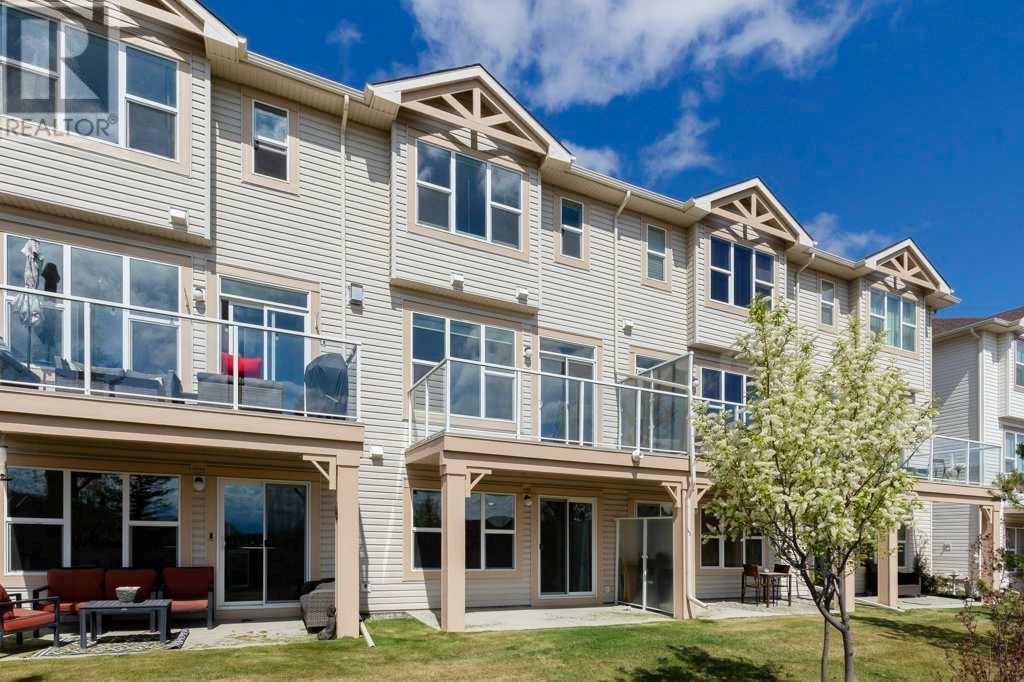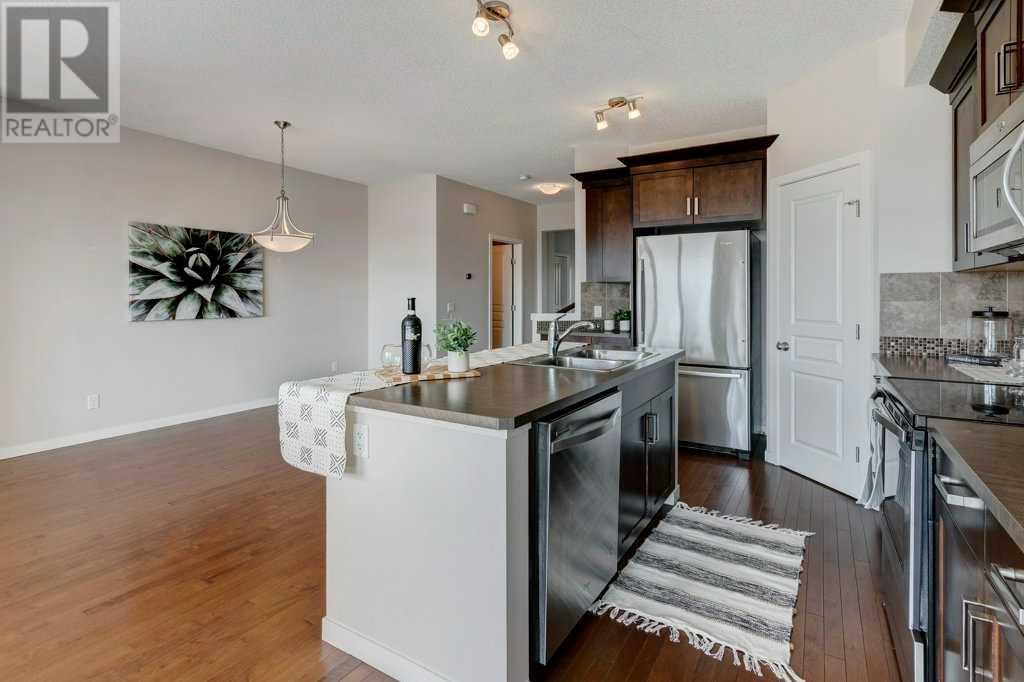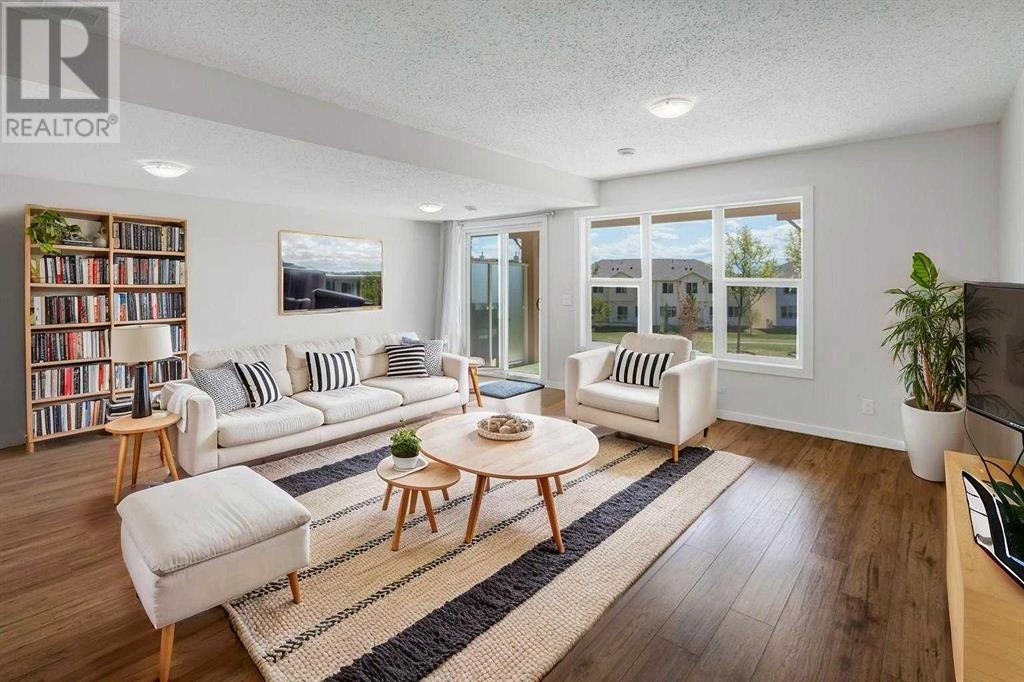234 Sunset Point Cochrane, Alberta T4C 0L2
$507,500Maintenance, Common Area Maintenance, Property Management, Reserve Fund Contributions
$304.55 Monthly
Maintenance, Common Area Maintenance, Property Management, Reserve Fund Contributions
$304.55 Monthly**OPEN HOUSE Sunday June 1 - 12-2pm**Introducing this beautifully maintained 3-bedroom, 4-bathroom townhouse, perfectly combining 1700+ sq ft of style with stunning mountain and valley views in sought after Sunset Ridge. Located in a quiet, well-managed community, this home offers a walkout basement onto an enormous greenspace, attached garage, and low condo fees—making it a smart and comfortable choice for family living. Step inside to find a bright, open-concept layout filled with natural light and featuring rich hardwood floors throughout the main level. The kitchen enjoys a large island, stainless steel appliances, ample cabinetry + pantry, and a functional layout ideal for both everyday living and entertaining. The spacious living and dining areas flow seamlessly, offering access to a full width balcony where you can relax and enjoy the sunshine, non-stop views and sunset skies all year long. Upstairs, you’ll find three well-sized bedrooms, including a private primary suite with an ensuite bathroom and generous walk-in closet. The laundry is also conveniently located upstairs along with a fantastic FLEX space for yoga, home office, or designated homework zone. The fully finished walkout basement adds incredible versatility and storage—perfect as a family room, home office, gym, or guest space with direct access to the beautiful greenspace outside. This move-in-ready townhouse checks all the boxes for maintenance free living. Don’t miss your chance—call your Realtor and book your private today! (id:57810)
Property Details
| MLS® Number | A2221073 |
| Property Type | Single Family |
| Neigbourhood | Sunset Ridge |
| Community Name | Sunset Ridge |
| Amenities Near By | Park, Playground, Schools, Shopping |
| Community Features | Pets Allowed, Pets Allowed With Restrictions |
| Features | Pvc Window, Gas Bbq Hookup, Parking |
| Parking Space Total | 1 |
| Plan | 0811101 |
| Structure | Deck |
Building
| Bathroom Total | 4 |
| Bedrooms Above Ground | 3 |
| Bedrooms Total | 3 |
| Appliances | Washer, Refrigerator, Dishwasher, Stove, Dryer, Microwave Range Hood Combo, Window Coverings, Garage Door Opener |
| Basement Development | Finished |
| Basement Features | Walk Out |
| Basement Type | Full (finished) |
| Constructed Date | 2013 |
| Construction Material | Wood Frame |
| Construction Style Attachment | Attached |
| Cooling Type | None |
| Exterior Finish | Stone, Vinyl Siding |
| Fireplace Present | Yes |
| Fireplace Total | 1 |
| Flooring Type | Carpeted, Ceramic Tile, Hardwood, Linoleum |
| Foundation Type | Poured Concrete |
| Half Bath Total | 1 |
| Heating Fuel | Natural Gas |
| Heating Type | Forced Air |
| Stories Total | 2 |
| Size Interior | 1,786 Ft2 |
| Total Finished Area | 1785.78 Sqft |
| Type | Row / Townhouse |
Parking
| Attached Garage | 1 |
Land
| Acreage | No |
| Fence Type | Not Fenced |
| Land Amenities | Park, Playground, Schools, Shopping |
| Size Depth | 33.34 M |
| Size Frontage | 6.09 M |
| Size Irregular | 254.71 |
| Size Total | 254.71 M2|0-4,050 Sqft |
| Size Total Text | 254.71 M2|0-4,050 Sqft |
| Zoning Description | R-mx |
Rooms
| Level | Type | Length | Width | Dimensions |
|---|---|---|---|---|
| Second Level | 4pc Bathroom | 9.33 Ft x 4.83 Ft | ||
| Second Level | 4pc Bathroom | 9.92 Ft x 10.83 Ft | ||
| Second Level | Bedroom | 10.92 Ft x 15.92 Ft | ||
| Second Level | Bedroom | 9.00 Ft x 11.83 Ft | ||
| Second Level | Laundry Room | 5.83 Ft x 5.83 Ft | ||
| Second Level | Primary Bedroom | 17.33 Ft x 14.00 Ft | ||
| Second Level | Other | 4.67 Ft x 11.92 Ft | ||
| Basement | 3pc Bathroom | 6.58 Ft x 9.00 Ft | ||
| Basement | Recreational, Games Room | 19.08 Ft x 35.42 Ft | ||
| Basement | Furnace | 9.58 Ft x 6.75 Ft | ||
| Main Level | 2pc Bathroom | 9.08 Ft x 3.33 Ft | ||
| Main Level | Other | 16.33 Ft x 7.83 Ft | ||
| Main Level | Dining Room | 12.50 Ft x 9.00 Ft | ||
| Main Level | Foyer | 14.00 Ft x 7.25 Ft | ||
| Main Level | Kitchen | 12.67 Ft x 10.08 Ft | ||
| Main Level | Living Room | 17.83 Ft x 10.42 Ft | ||
| Main Level | Pantry | 3.25 Ft x 3.58 Ft |
https://www.realtor.ca/real-estate/28330521/234-sunset-point-cochrane-sunset-ridge
Contact Us
Contact us for more information



















































