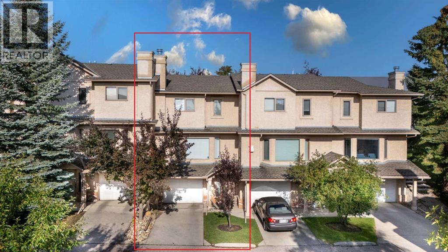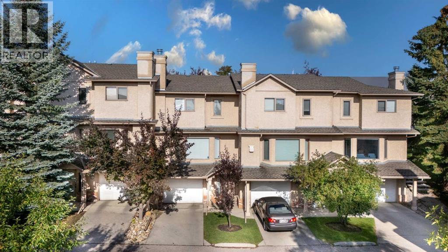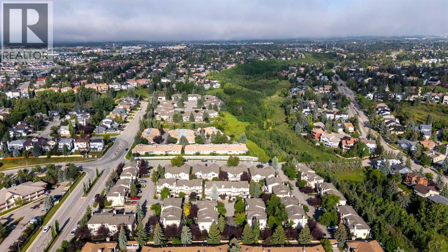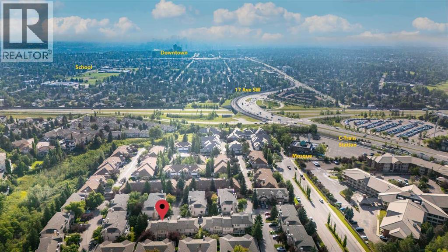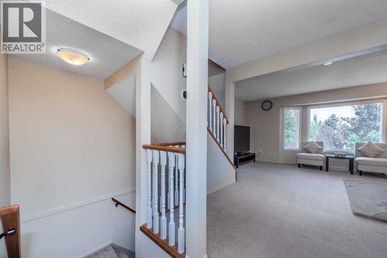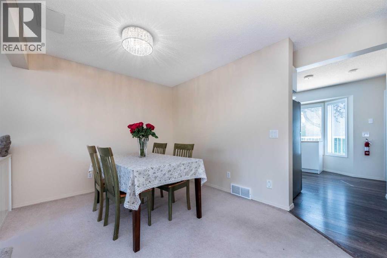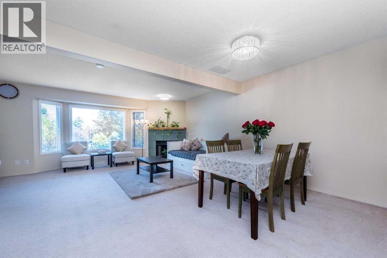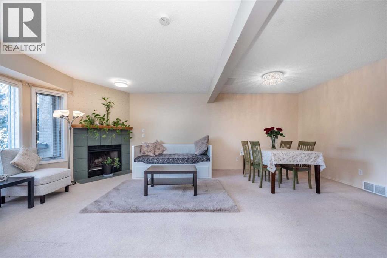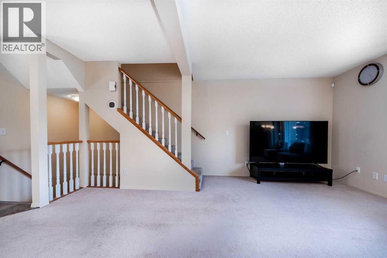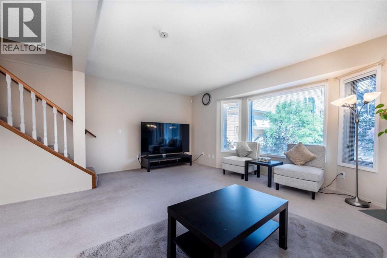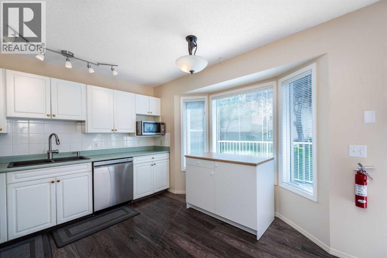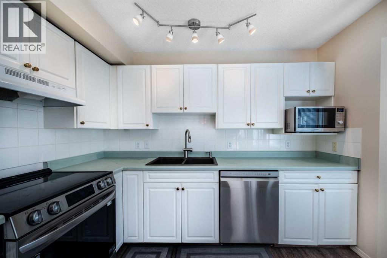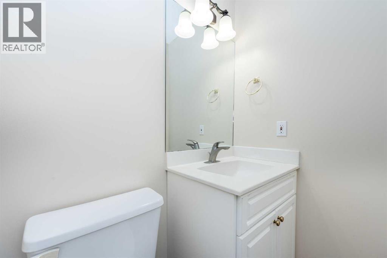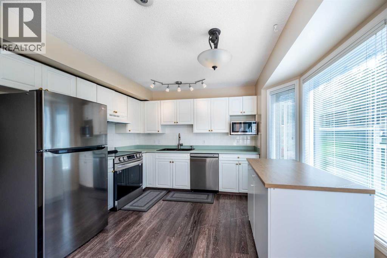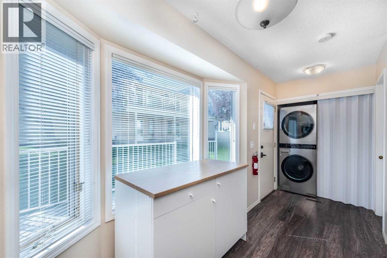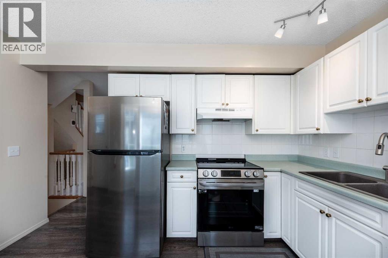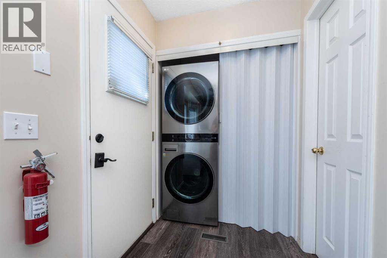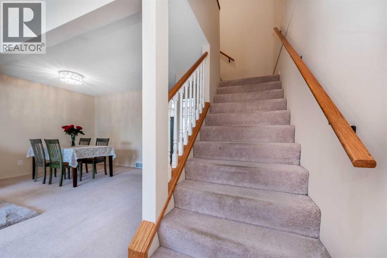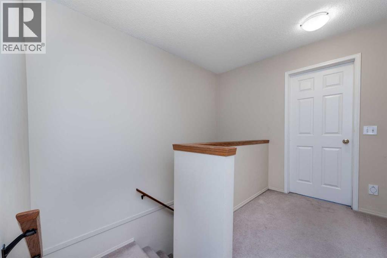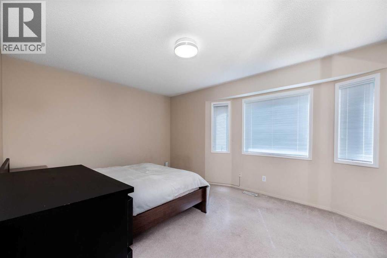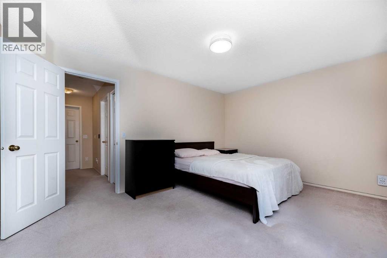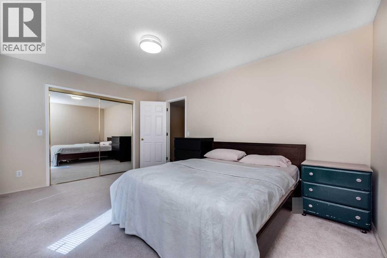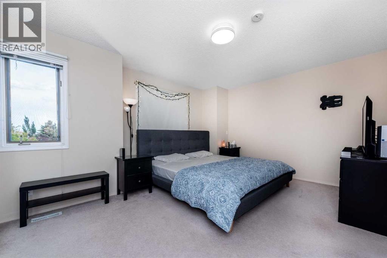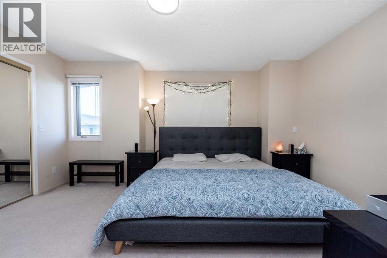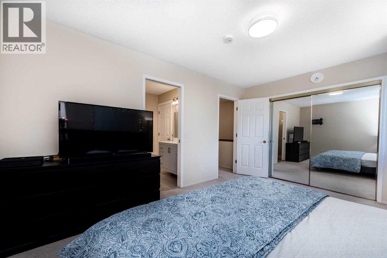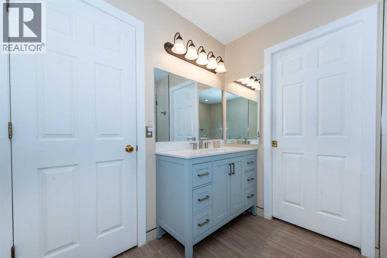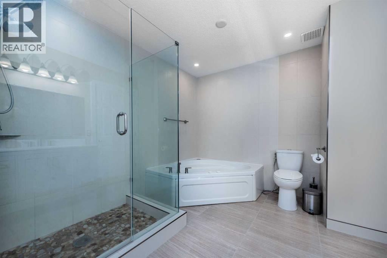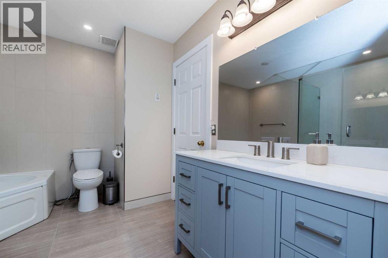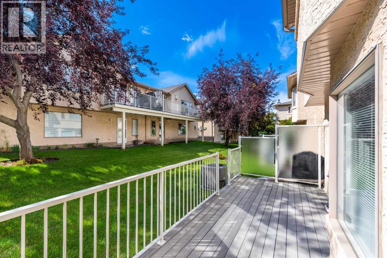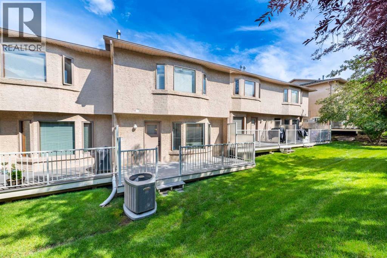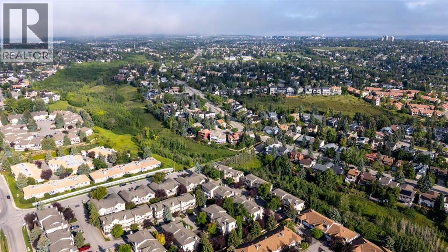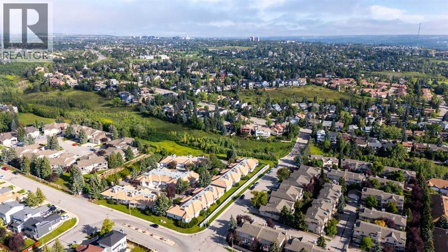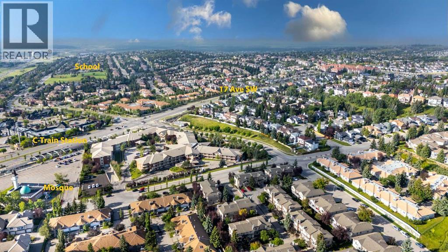234 Christie Park Mews Sw Calgary, Alberta T3H 3H2
$449,900Maintenance, Condominium Amenities, Common Area Maintenance, Insurance, Property Management, Reserve Fund Contributions
$413.80 Monthly
Maintenance, Condominium Amenities, Common Area Maintenance, Insurance, Property Management, Reserve Fund Contributions
$413.80 Monthly***OPEN HOUSE AUGUST 23RD 11-2PM*** LOCATION, LOCATION, LOCATION — WOW!Welcome to your dream home in the heart of Christie Park Estates, one of SW Calgary's most sought-after communities. This beautifully renovated, air-conditioned and impeccably maintained townhome offers a rare blend of style, space, and unbeatable convenience. Just a short stroll to the Sirocco LRT station, this home places you mere minutes from everything — yet nestled in a serene, upscale neighborhood. Step inside and you'll be greeted by a bright, open-concept living space with Ceramic Tile, Carpet, Laminated floors, designer light fixtures, and a cozy fireplace framed by a large East-facing window that floods the room with morning sun. The modern kitchen is a delight, seamlessly connecting to the casual dining area — perfect for hosting family and friends. A powder room and laundry complete the main floor for added convenience. Upstairs, you’ll find two generously sized bedrooms and a spacious full bathroom, offering comfort and privacy. The location truly sets this home apart. You're walking distance to Sunterra Market, West Market Square, top-rated schools (including Ernest Manning High School), and so much more. Within a 15-minute drive are universities, private schools, three major hospitals, and downtown Calgary. Love the outdoors? You'll enjoy the nearby pathways, ravines, parks, and athletic facilities — ideal for an active lifestyle. And with low condo fees, this property is as practical as it is beautiful. This is more than a home — it’s a chance to elevate your lifestyle. Move-in ready and waiting for you! (id:57810)
Property Details
| MLS® Number | A2243550 |
| Property Type | Single Family |
| Neigbourhood | Christie Park |
| Community Name | Christie Park |
| Amenities Near By | Park, Playground, Schools, Shopping |
| Community Features | Pets Allowed With Restrictions |
| Features | Cul-de-sac, Treed, No Animal Home, No Smoking Home, Parking |
| Parking Space Total | 2 |
| Plan | 9412411 |
| Structure | Deck |
Building
| Bathroom Total | 2 |
| Bedrooms Above Ground | 2 |
| Bedrooms Total | 2 |
| Appliances | Washer, Refrigerator, Dishwasher, Stove, Dryer, Microwave, Hood Fan, Window Coverings, Garage Door Opener |
| Basement Type | None |
| Constructed Date | 1994 |
| Construction Material | Poured Concrete, Wood Frame |
| Construction Style Attachment | Attached |
| Cooling Type | Central Air Conditioning |
| Exterior Finish | Concrete, Stucco |
| Fireplace Present | Yes |
| Fireplace Total | 1 |
| Flooring Type | Carpeted, Ceramic Tile, Laminate |
| Foundation Type | Poured Concrete |
| Half Bath Total | 1 |
| Heating Fuel | Natural Gas |
| Heating Type | Forced Air |
| Stories Total | 2 |
| Size Interior | 1,346 Ft2 |
| Total Finished Area | 1345.83 Sqft |
| Type | Row / Townhouse |
Parking
| Attached Garage | 1 |
Land
| Acreage | No |
| Fence Type | Not Fenced |
| Land Amenities | Park, Playground, Schools, Shopping |
| Landscape Features | Landscaped |
| Size Total Text | Unknown |
| Zoning Description | Dc (pre 1p2007) |
Rooms
| Level | Type | Length | Width | Dimensions |
|---|---|---|---|---|
| Second Level | Primary Bedroom | 15.17 Ft x 11.75 Ft | ||
| Second Level | Bedroom | 15.08 Ft x 12.00 Ft | ||
| Second Level | 4pc Bathroom | 9.92 Ft x 10.17 Ft | ||
| Main Level | Living Room | 19.00 Ft x 12.17 Ft | ||
| Main Level | Kitchen | 15.33 Ft x 9.42 Ft | ||
| Main Level | Kitchen | 13.00 Ft x 12.00 Ft | ||
| Main Level | 2pc Bathroom | 6.08 Ft x 4.00 Ft |
https://www.realtor.ca/real-estate/28657994/234-christie-park-mews-sw-calgary-christie-park
Contact Us
Contact us for more information
