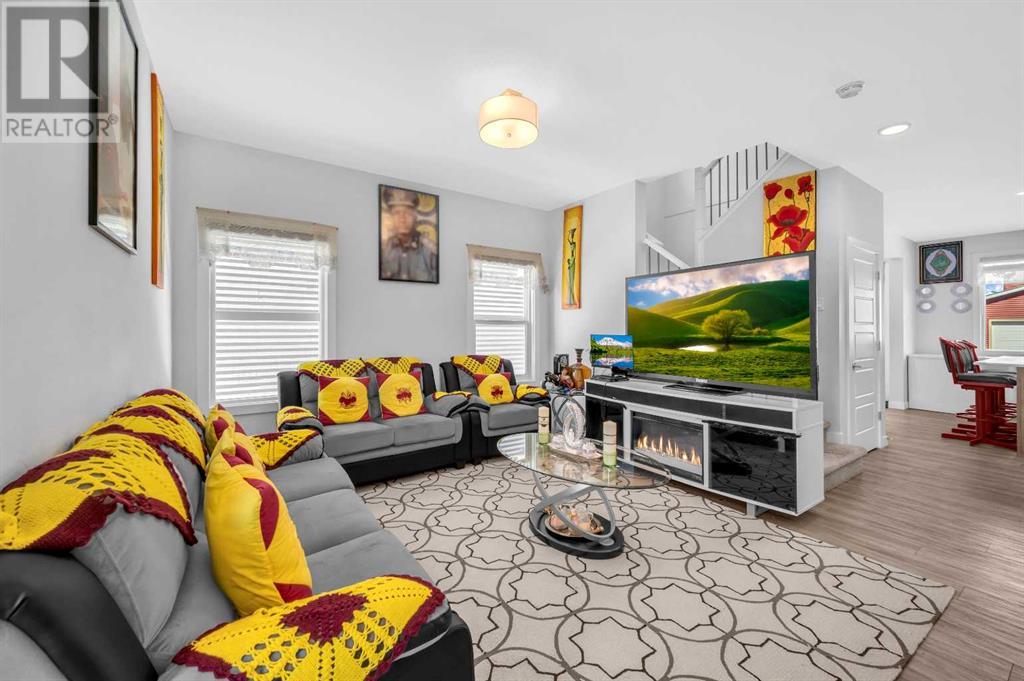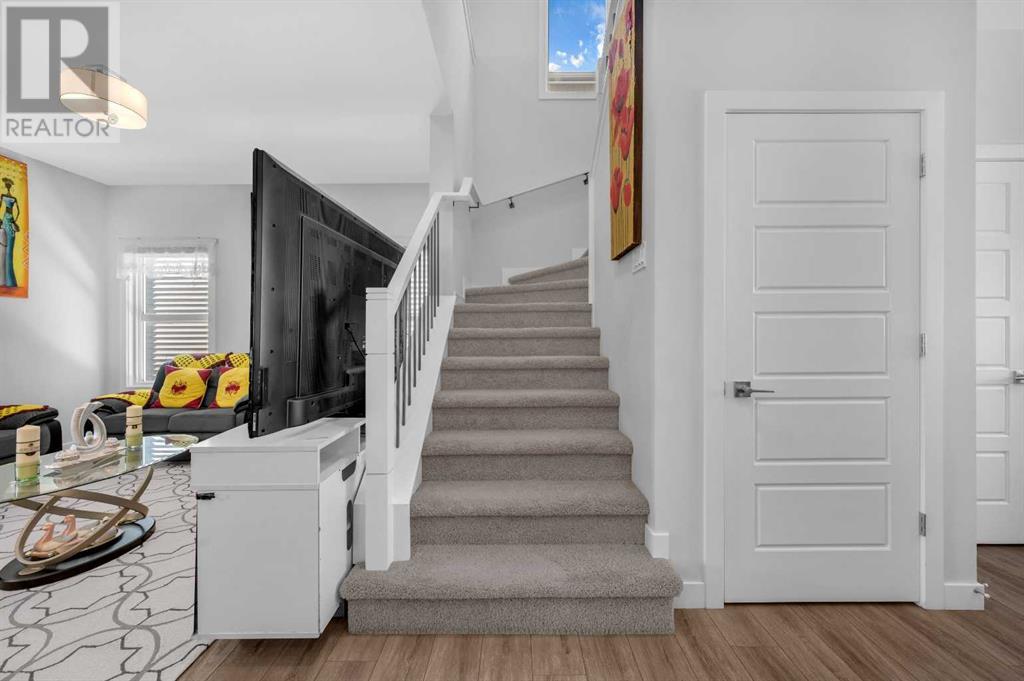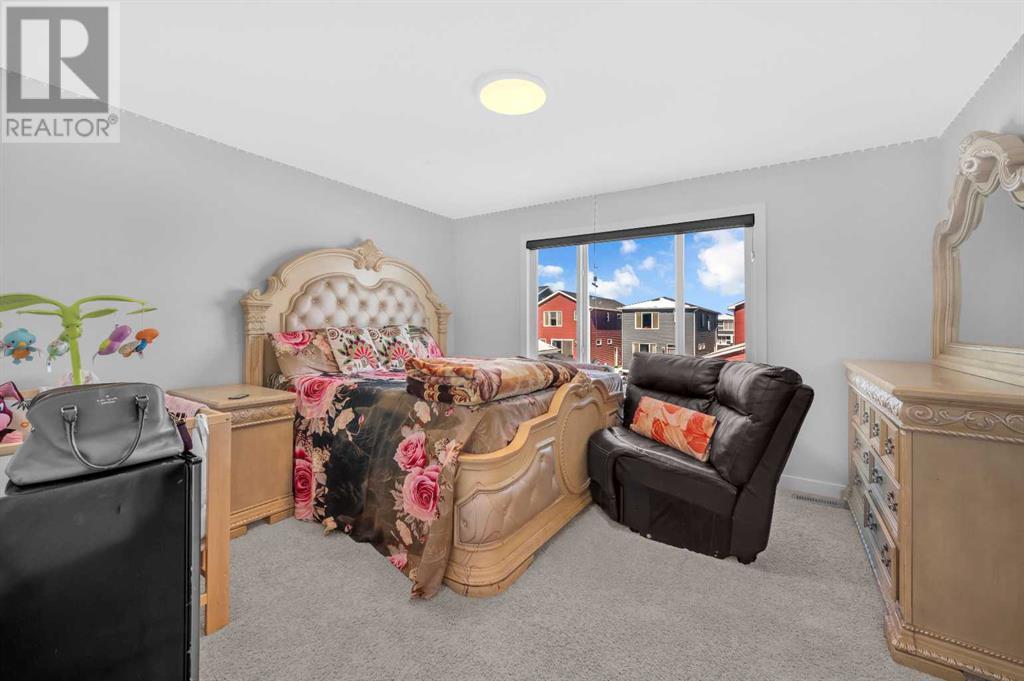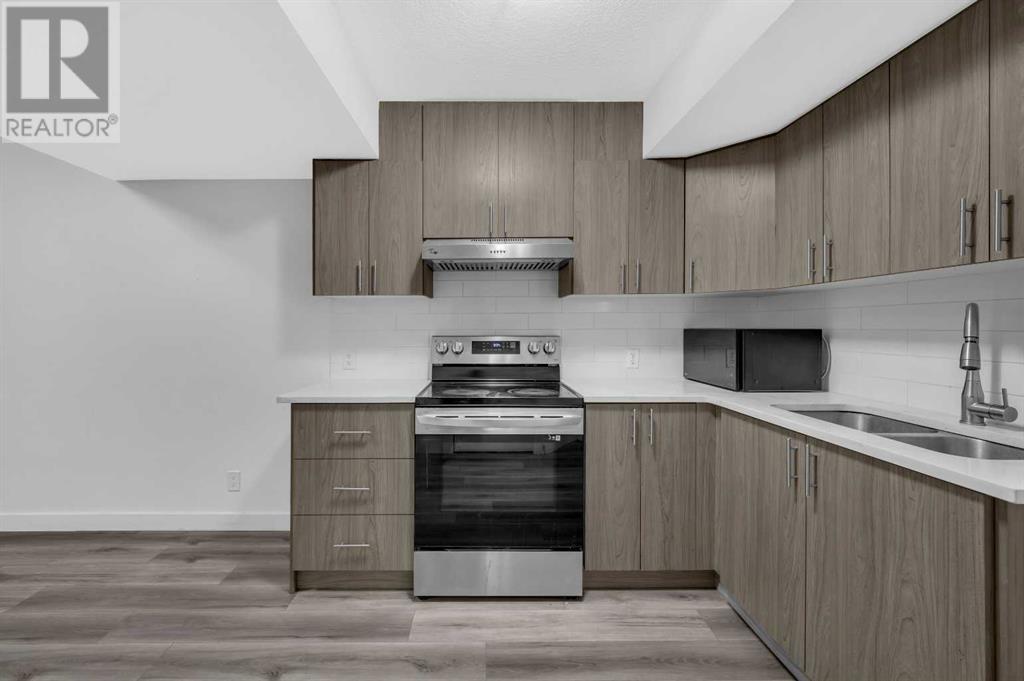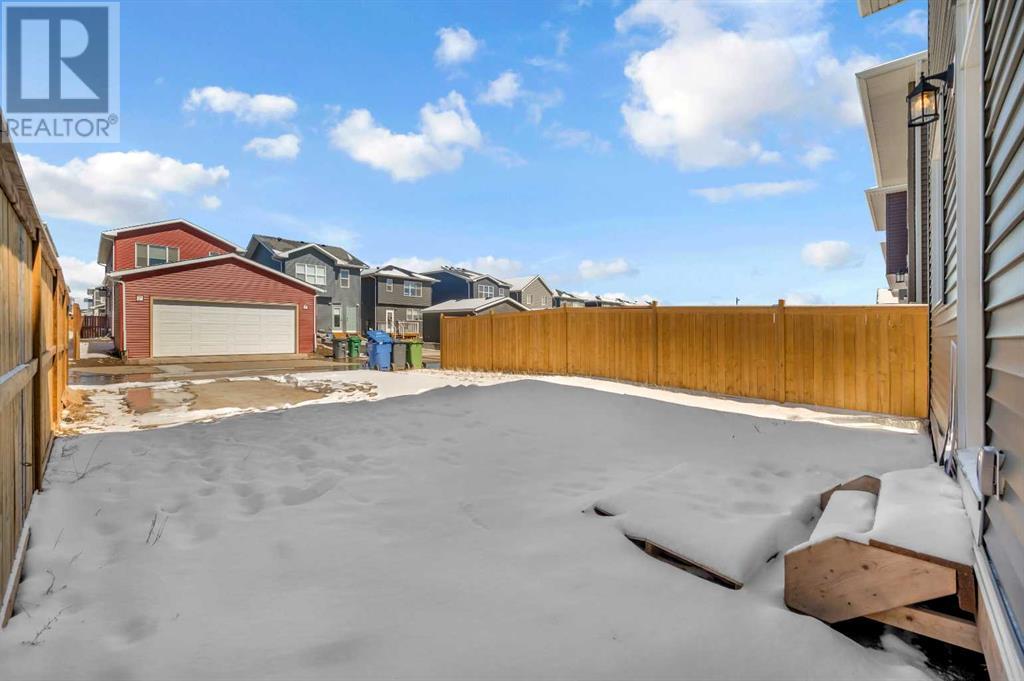7 Bedroom
4 Bathroom
1,793 ft2
None
High-Efficiency Furnace
$709,000
6 BEDROOMS | 2 BEDROOM ILLEGAL SUITE | 3.5 BATHROOMS | SEPARATE LAUNDRY UPSTAIRS AND BASEMENT | SIDE ENTRANCE FOR BASEMENT | 20 X 20 CONCRETE PAD | This beautifully designed, open-concept home is located in the highly desirable Chelsea community of Chestermere, offering a perfect blend of modern living and convenient access to amenities. As you step into the main floor, you'll be greeted by 9-foot knockdown ceilings that create an airy, spacious atmosphere. A versatile bedroom/den space provides the perfect opportunity for a home office or can easily be used as an additional bedroom, depending on your needs. The kitchen is a chef's dream, featuring stainless steel appliances, including a sleek chimney hood fan and a built-in microwave, ensuring a seamless cooking experience. The stunning quartz countertops, paired with undermount sinks, are present throughout the home, adding both elegance and functionality.Vinyl plank flooring flows seamlessly through the main floor, laundry room, and bathrooms, offering durability and easy maintenance. As you ascend the upgraded wrought iron railing, you'll find the primary bedroom, a true retreat, complete with a luxurious 4-piece ensuite that boasts dual sinks and a beautifully tiled shower. The upper level also features three spacious bedrooms, perfect for family or guests, as well as a large bonus room ideal for additional living or play space.The fully finished basement is a fantastic addition, offering an illegal suite with 2 bedrooms, a separate laundry area, and a side entrance for added privacy and convenience. This space is perfect for extended family, guests, or as a potential rental income opportunity. Outside, the 20x20 concrete pad is ready for future garage development, allowing you to customize the outdoor space to your liking.Location is key, and this home certainly delivers. Situated in the Chelsea community, you're just a 5-minute drive from all the amenities you could need, including Costco, Walmart, a mo vie theater, and a variety of shopping options. Enjoy easy access to Chestermere Lake, just a 5-minute drive away, perfect for outdoor activities and relaxation. Plus, with a quick 5-minute drive to Stoney Trail, commuting to Calgary or beyond is a breeze. Whether you're looking for a comfortable family home or a place to entertain, this home in Chelsea Chestermere offers everything you need and more. **UPSTAIRS RENTED FOR $2400 + 60% UTILITIES (MONTH TO MONTH) BASEMENT RENTED FOR $1250 + 40% UTILITIES (UNTIL JUNE) ** (id:57810)
Property Details
|
MLS® Number
|
A2209078 |
|
Property Type
|
Single Family |
|
Community Name
|
Chelsea_CH |
|
Amenities Near By
|
Golf Course, Playground, Schools, Shopping |
|
Community Features
|
Golf Course Development |
|
Features
|
Back Lane, No Smoking Home |
|
Parking Space Total
|
2 |
|
Plan
|
2110413 |
|
Structure
|
None |
Building
|
Bathroom Total
|
4 |
|
Bedrooms Above Ground
|
5 |
|
Bedrooms Below Ground
|
2 |
|
Bedrooms Total
|
7 |
|
Appliances
|
Refrigerator, Dishwasher, Stove, Hood Fan, Washer & Dryer |
|
Basement Development
|
Finished |
|
Basement Features
|
Separate Entrance, Suite |
|
Basement Type
|
Full (finished) |
|
Constructed Date
|
2022 |
|
Construction Style Attachment
|
Detached |
|
Cooling Type
|
None |
|
Exterior Finish
|
Vinyl Siding |
|
Flooring Type
|
Carpeted, Tile, Vinyl |
|
Foundation Type
|
Poured Concrete |
|
Half Bath Total
|
1 |
|
Heating Type
|
High-efficiency Furnace |
|
Stories Total
|
2 |
|
Size Interior
|
1,793 Ft2 |
|
Total Finished Area
|
1792.81 Sqft |
|
Type
|
House |
Parking
Land
|
Acreage
|
No |
|
Fence Type
|
Partially Fenced |
|
Land Amenities
|
Golf Course, Playground, Schools, Shopping |
|
Size Depth
|
33.5 M |
|
Size Frontage
|
9.17 M |
|
Size Irregular
|
3306.00 |
|
Size Total
|
3306 Sqft|0-4,050 Sqft |
|
Size Total Text
|
3306 Sqft|0-4,050 Sqft |
|
Zoning Description
|
R-1prl |
Rooms
| Level |
Type |
Length |
Width |
Dimensions |
|
Basement |
Recreational, Games Room |
|
|
10.25 Ft x 11.75 Ft |
|
Basement |
Kitchen |
|
|
11.17 Ft x 8.67 Ft |
|
Basement |
Bedroom |
|
|
14.75 Ft x 11.75 Ft |
|
Basement |
Bedroom |
|
|
8.67 Ft x 12.50 Ft |
|
Basement |
3pc Bathroom |
|
|
Measurements not available |
|
Main Level |
Living Room |
|
|
10.50 Ft x 12.67 Ft |
|
Main Level |
Dining Room |
|
|
9.75 Ft x 16.42 Ft |
|
Main Level |
Kitchen |
|
|
11.92 Ft x 16.58 Ft |
|
Main Level |
Bedroom |
|
|
10.08 Ft x 10.75 Ft |
|
Main Level |
2pc Bathroom |
|
|
Measurements not available |
|
Upper Level |
Primary Bedroom |
|
|
14.17 Ft x 12.42 Ft |
|
Upper Level |
4pc Bathroom |
|
|
Measurements not available |
|
Upper Level |
Bedroom |
|
|
9.33 Ft x 11.08 Ft |
|
Upper Level |
Bedroom |
|
|
9.42 Ft x 11.83 Ft |
|
Upper Level |
Bedroom |
|
|
9.33 Ft x 11.08 Ft |
|
Upper Level |
Bonus Room |
|
|
13.83 Ft x 13.58 Ft |
|
Upper Level |
4pc Bathroom |
|
|
Measurements not available |
https://www.realtor.ca/real-estate/28127261/234-chelsea-heath-chestermere-chelseach







