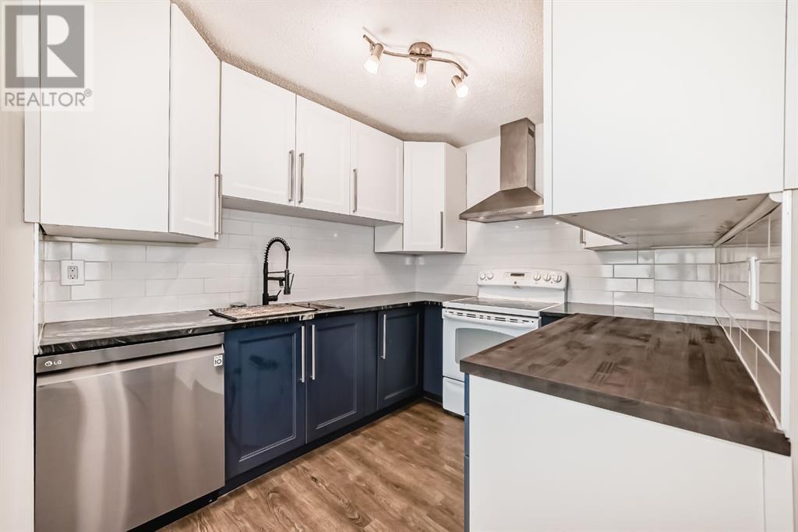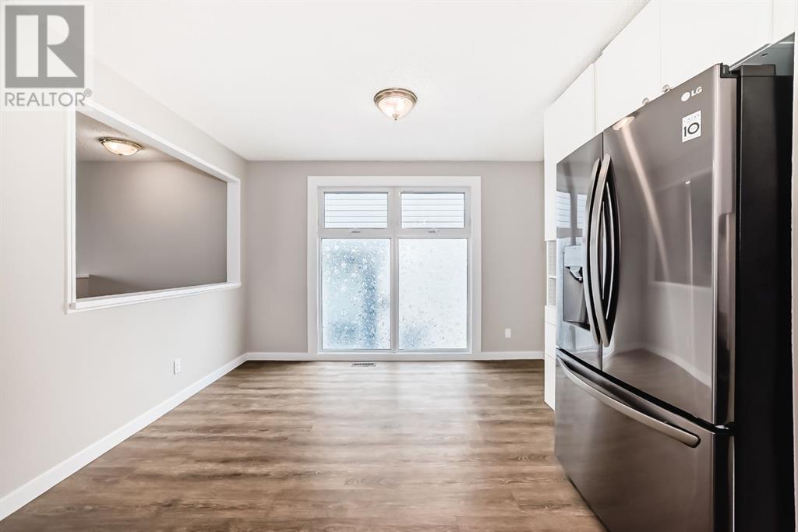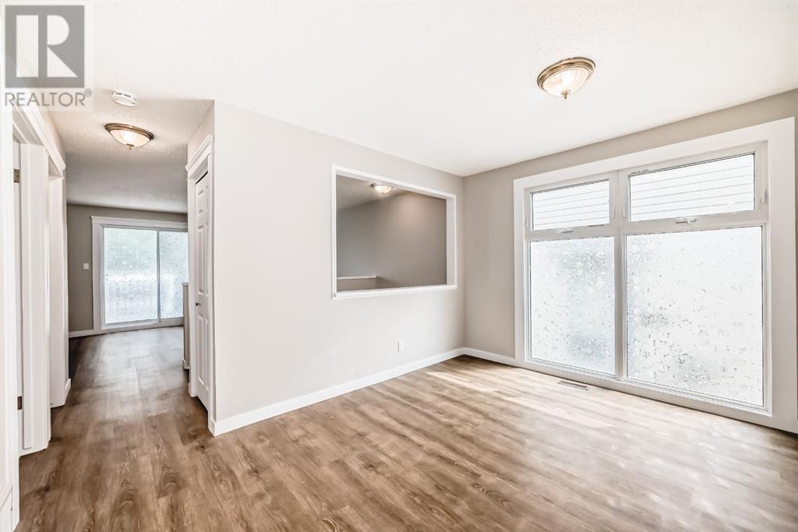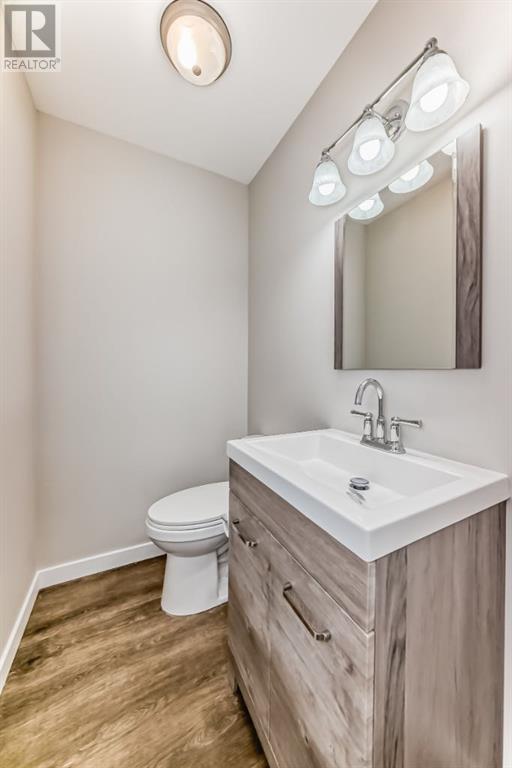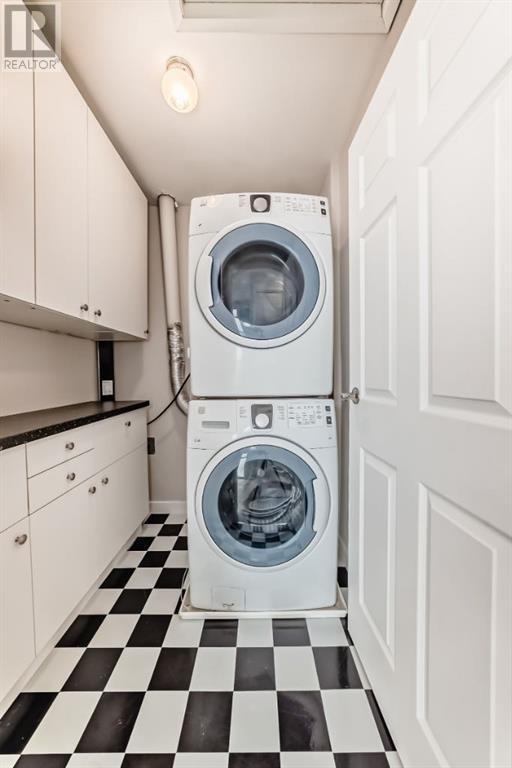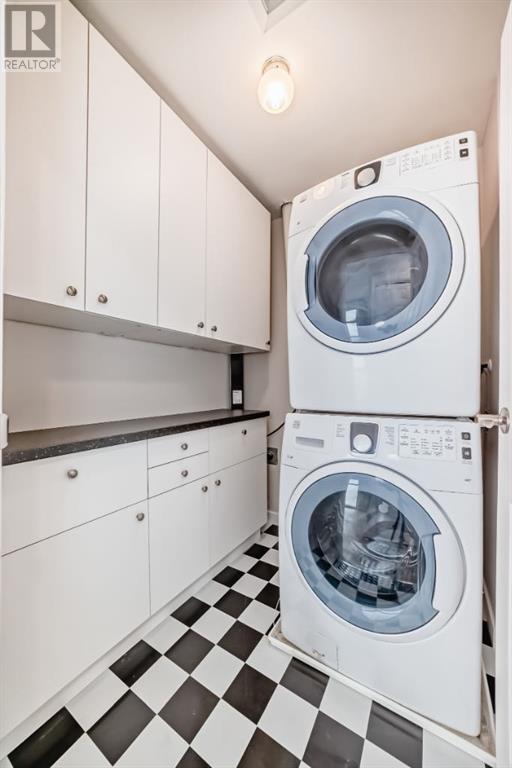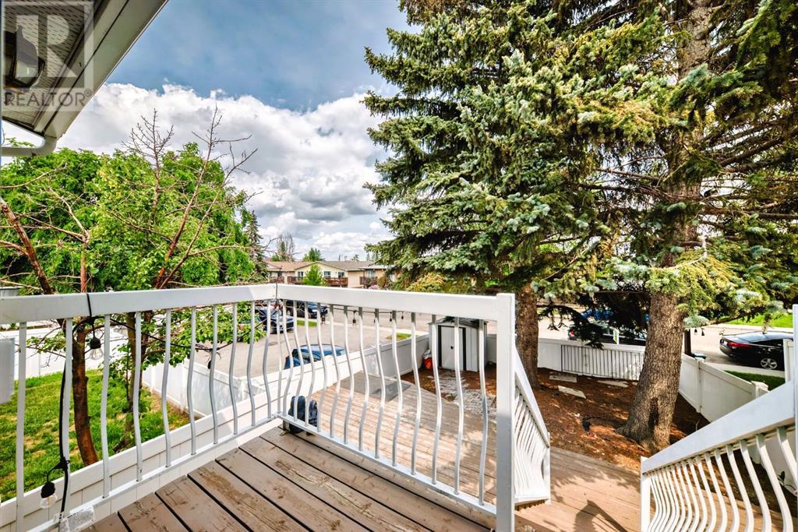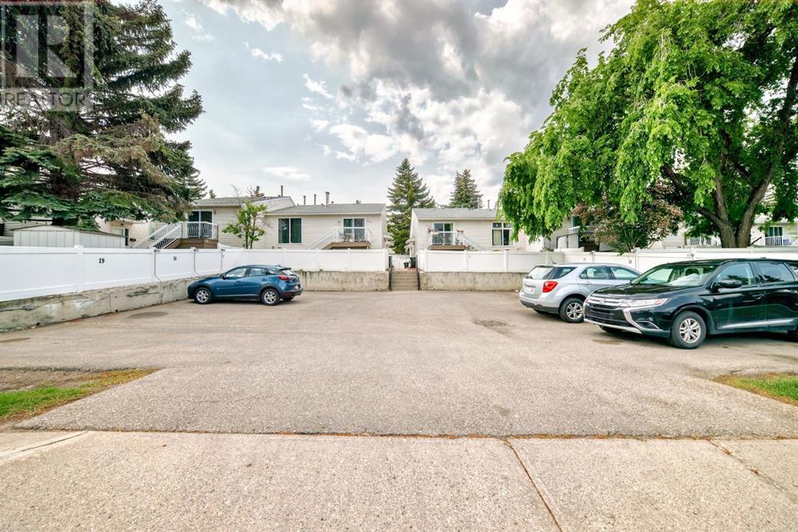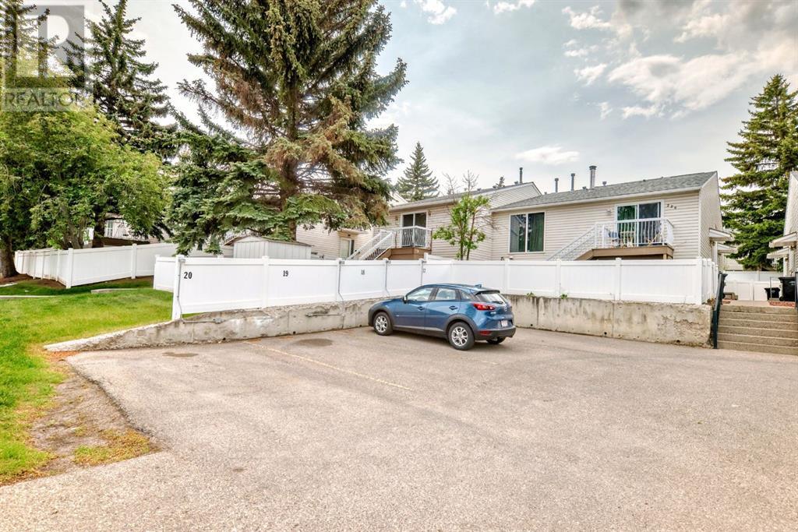233 Sabrina Way Calgary, Alberta T2W 4J4
$349,000Maintenance, Condominium Amenities, Common Area Maintenance, Reserve Fund Contributions
$361.78 Monthly
Maintenance, Condominium Amenities, Common Area Maintenance, Reserve Fund Contributions
$361.78 MonthlyWonderful opportunity for first time buyers and investors alike with this 3 Bedroom, 1.5 HalfBath, Low Condo fee property. Freshly painted throughout, New fridge, New Luxury VinylPlank flooring. Step inside this turn-key property and look no further. All of the work has been donefor you! Simply walk in, unpack and make yourself at home. The split-level layout offers an open upper floor with bright kitchen, living and dining area aswell as a 2-piece bath. Window decals for added privacy, new butchers block counter feature,granite kitchen countertop, dual lazy susans and a deep double sink with adjustable spray hose. The lower level offers 3 bedrooms and a 4-piece bathroom and is cozy and warm.Spend summer evenings enjoying the greenery on your large deck area and the quiet surrounds of the neighbourhood. There is a dedicated parking stall and ample street parking. Great location with South Centre Mall only 5 minutes away and easy access to Macleod, Stoney and Deerfoot Trails. Book your showing today! (id:57810)
Property Details
| MLS® Number | A2227508 |
| Property Type | Single Family |
| Neigbourhood | Southwood |
| Community Name | Southwood |
| Amenities Near By | Park, Playground, Schools, Shopping |
| Community Features | Pets Allowed With Restrictions |
| Features | Treed, No Animal Home, No Smoking Home, Parking |
| Parking Space Total | 1 |
| Plan | 7611206 |
| Structure | Deck |
Building
| Bathroom Total | 2 |
| Bedrooms Below Ground | 3 |
| Bedrooms Total | 3 |
| Appliances | Washer, Refrigerator, Dishwasher, Oven, Dryer, Hood Fan, Window Coverings |
| Architectural Style | Bi-level |
| Basement Type | None |
| Constructed Date | 1976 |
| Construction Material | Poured Concrete, Wood Frame |
| Construction Style Attachment | Attached |
| Cooling Type | None |
| Exterior Finish | Concrete, Vinyl Siding |
| Flooring Type | Ceramic Tile, Vinyl Plank |
| Foundation Type | Poured Concrete |
| Half Bath Total | 1 |
| Heating Type | Forced Air |
| Size Interior | 620 Ft2 |
| Total Finished Area | 620.4 Sqft |
| Type | Row / Townhouse |
Land
| Acreage | No |
| Fence Type | Fence |
| Land Amenities | Park, Playground, Schools, Shopping |
| Size Total Text | Unknown |
| Zoning Description | M-c1 |
Rooms
| Level | Type | Length | Width | Dimensions |
|---|---|---|---|---|
| Basement | Bedroom | 8.67 Ft x 8.67 Ft | ||
| Basement | Bedroom | 8.83 Ft x 8.42 Ft | ||
| Basement | 4pc Bathroom | 6.83 Ft x 6.00 Ft | ||
| Basement | Furnace | 10.92 Ft x 6.08 Ft | ||
| Basement | Primary Bedroom | 12.08 Ft x 9.58 Ft | ||
| Main Level | Other | 6.08 Ft x 4.25 Ft | ||
| Main Level | 2pc Bathroom | 6.00 Ft x 3.92 Ft | ||
| Main Level | Laundry Room | 6.08 Ft x 5.58 Ft | ||
| Main Level | Kitchen | 14.50 Ft x 8.00 Ft | ||
| Main Level | Dining Room | 12.83 Ft x 11.92 Ft | ||
| Main Level | Living Room | 19.25 Ft x 11.50 Ft |
https://www.realtor.ca/real-estate/28418053/233-sabrina-way-calgary-southwood
Contact Us
Contact us for more information




