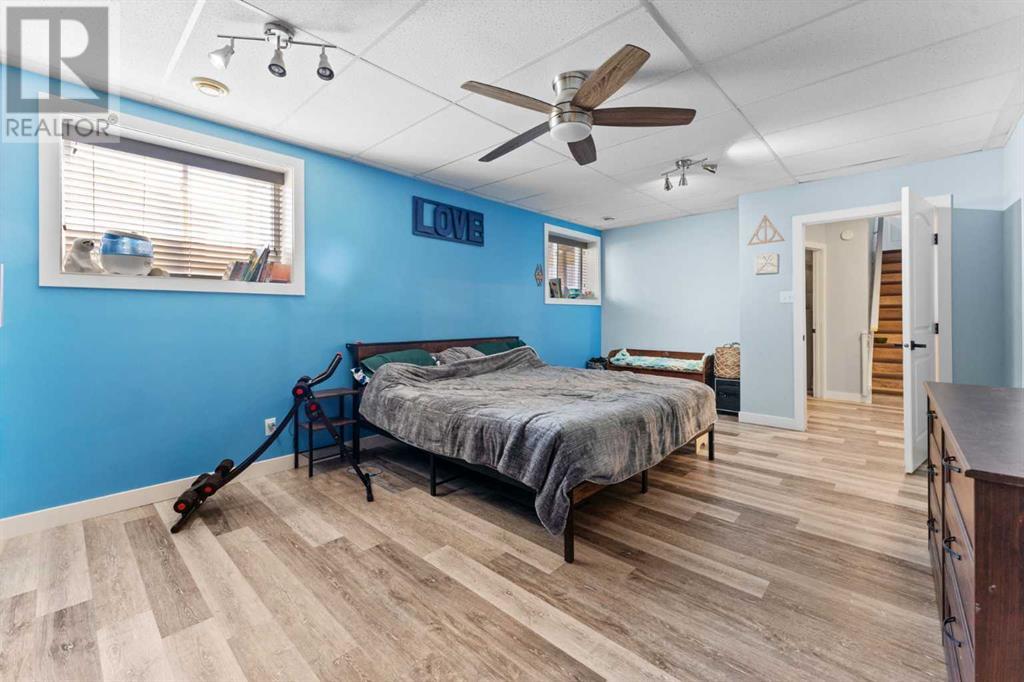5 Bedroom
2 Bathroom
990.31 sqft
Bungalow
Central Air Conditioning
Forced Air
Fruit Trees
$344,999
Welcome to your ideal family home! This charming 5-bedroom bungalow has been thoughtfully updated to blend timeless character with modern conveniences, making it perfect for a growing family. As you enter, you'll be embraced by the warmth and coziness that define this lovely home. The main floor features three generously sized bedrooms and a stylish 4-piece bathroom.The lower level offers a spacious primary bedroom with a luxurious 5-piece ensuite—a true retreat. Additionally, a fifth bedroom with a convenient cheater door to the primary suite is perfect for a nursery, home office, or guest room. The lower-level recreation room is an inviting space for family fun, ideal for game nights or movie marathons.Stay cool in the summer with air conditioning, and enjoy the private outdoor oasis with a large, fenced backyard—perfect for gardening, outdoor activities, or simply relaxing. The expansive deck off the kitchen is ideal for backyard dinners and gatherings.The property also includes a well-built shed with matching siding, ideal for extra storage, a man cave, or a workshop. With a durable ICF block foundation and a metal roof, this home is designed for long-lasting quality. Located on a safe, family-friendly block, it’s a great space for children to play and pets to roam.This remarkable home is sure to sell quickly—don’t miss your chance to see it in person. Schedule your visit today! (id:57810)
Property Details
|
MLS® Number
|
A2158539 |
|
Property Type
|
Single Family |
|
AmenitiesNearBy
|
Park, Playground |
|
Features
|
No Smoking Home |
|
ParkingSpaceTotal
|
2 |
|
Plan
|
0112221 |
|
Structure
|
Shed, Deck |
Building
|
BathroomTotal
|
2 |
|
BedroomsAboveGround
|
3 |
|
BedroomsBelowGround
|
2 |
|
BedroomsTotal
|
5 |
|
Appliances
|
Refrigerator, Oven - Electric, Dishwasher, Freezer, Microwave Range Hood Combo, Washer & Dryer |
|
ArchitecturalStyle
|
Bungalow |
|
BasementDevelopment
|
Finished |
|
BasementType
|
Full (finished) |
|
ConstructedDate
|
1956 |
|
ConstructionMaterial
|
Wood Frame, Icf Block |
|
ConstructionStyleAttachment
|
Detached |
|
CoolingType
|
Central Air Conditioning |
|
ExteriorFinish
|
Vinyl Siding |
|
FireProtection
|
Smoke Detectors |
|
FlooringType
|
Linoleum, Vinyl |
|
FoundationType
|
See Remarks |
|
HeatingType
|
Forced Air |
|
StoriesTotal
|
1 |
|
SizeInterior
|
990.31 Sqft |
|
TotalFinishedArea
|
990.31 Sqft |
|
Type
|
House |
Parking
Land
|
Acreage
|
No |
|
FenceType
|
Fence |
|
LandAmenities
|
Park, Playground |
|
LandscapeFeatures
|
Fruit Trees |
|
SizeDepth
|
8.23 M |
|
SizeFrontage
|
12.5 M |
|
SizeIrregular
|
5700.00 |
|
SizeTotal
|
5700 Sqft|4,051 - 7,250 Sqft |
|
SizeTotalText
|
5700 Sqft|4,051 - 7,250 Sqft |
|
ZoningDescription
|
Residential |
Rooms
| Level |
Type |
Length |
Width |
Dimensions |
|
Lower Level |
5pc Bathroom |
|
|
10.67 Ft x 8.00 Ft |
|
Lower Level |
Bedroom |
|
|
10.75 Ft x 11.08 Ft |
|
Lower Level |
Primary Bedroom |
|
|
12.75 Ft x 19.00 Ft |
|
Lower Level |
Recreational, Games Room |
|
|
16.92 Ft x 18.00 Ft |
|
Main Level |
3pc Bathroom |
|
|
4.92 Ft x 7.83 Ft |
|
Main Level |
Bedroom |
|
|
10.00 Ft x 10.08 Ft |
|
Main Level |
Bedroom |
|
|
8.83 Ft x 11.42 Ft |
|
Main Level |
Bedroom |
|
|
11.50 Ft x 12.83 Ft |
|
Main Level |
Dining Room |
|
|
11.58 Ft x 6.00 Ft |
|
Main Level |
Kitchen |
|
|
13.25 Ft x 14.50 Ft |
|
Main Level |
Living Room |
|
|
11.58 Ft x 15.50 Ft |
https://www.realtor.ca/real-estate/27303483/233-harvest-hills-road-stavely





































