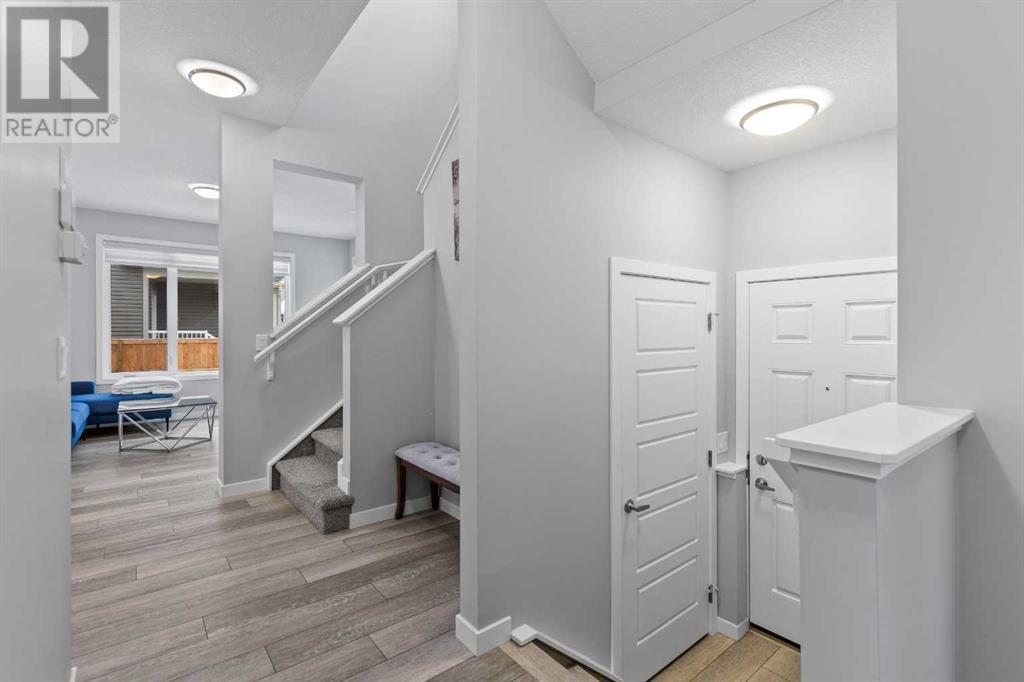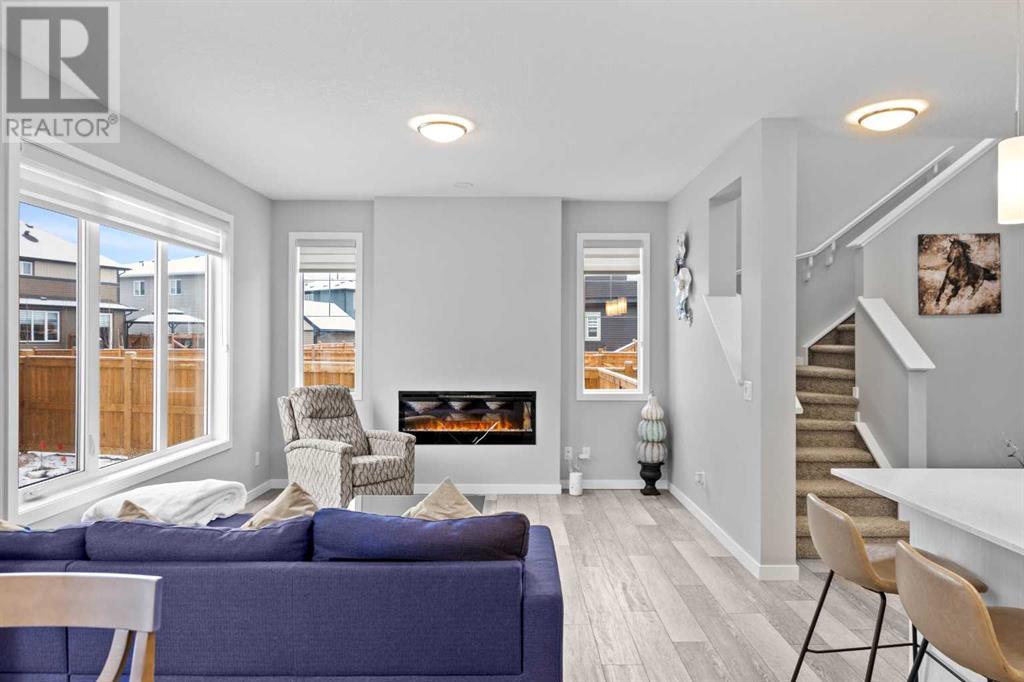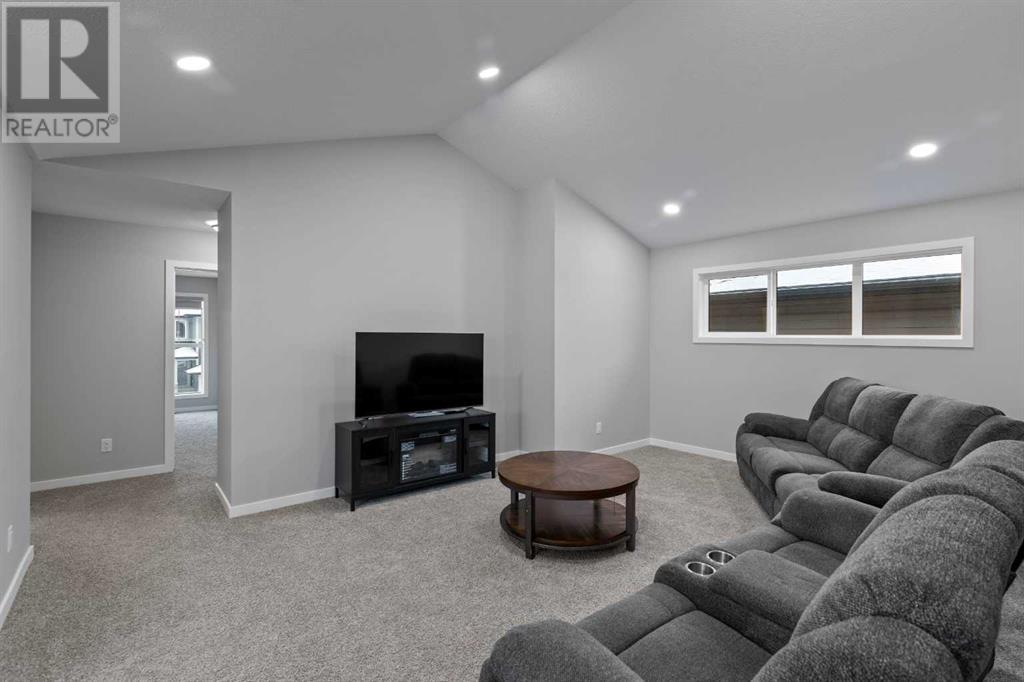3 Bedroom
3 Bathroom
2,190 ft2
Fireplace
None
Forced Air
$699,000
Nestled in the young and thriving community of Heartland in Cochrane, this stunning 3-bedroom, 2.5-bathroom home sits on a spacious corner lot, offering both curb appeal and functionality. With approximately 2,200 sqft of thoughtfully designed living space, this home features high ceilings, including striking vaulted ceilings, creating an open and airy atmosphere.The modern layout includes a separate side entrance, adding versatility for potential future development or a private workspace. The generously sized bedrooms provide comfort for the whole family, while the primary suite offers a peaceful retreat with its own ensuite bath.Located in an ideal setting, this home is within walking distance to parks, schools, and local amenities, with easy access to major highways for a quick commute. Experience the perfect blend of small-town charm and urban convenience in one of Cochrane’s most sought-after neighborhoods.Don’t miss this incredible opportunity—schedule your private showing today! (id:57810)
Property Details
|
MLS® Number
|
A2204115 |
|
Property Type
|
Single Family |
|
Neigbourhood
|
Heartland |
|
Community Name
|
Heartland |
|
Amenities Near By
|
Park, Playground |
|
Parking Space Total
|
4 |
|
Plan
|
1911800 |
|
Structure
|
Deck |
Building
|
Bathroom Total
|
3 |
|
Bedrooms Above Ground
|
3 |
|
Bedrooms Total
|
3 |
|
Appliances
|
Washer, Refrigerator, Range - Gas, Dishwasher, Dryer, Microwave, Humidifier, Hood Fan, Garage Door Opener |
|
Basement Type
|
None |
|
Constructed Date
|
2023 |
|
Construction Material
|
Poured Concrete, Wood Frame |
|
Construction Style Attachment
|
Detached |
|
Cooling Type
|
None |
|
Exterior Finish
|
Concrete, Vinyl Siding |
|
Fireplace Present
|
Yes |
|
Fireplace Total
|
1 |
|
Flooring Type
|
Vinyl |
|
Foundation Type
|
Poured Concrete |
|
Half Bath Total
|
1 |
|
Heating Type
|
Forced Air |
|
Stories Total
|
2 |
|
Size Interior
|
2,190 Ft2 |
|
Total Finished Area
|
2190 Sqft |
|
Type
|
House |
Parking
Land
|
Acreage
|
No |
|
Fence Type
|
Fence |
|
Land Amenities
|
Park, Playground |
|
Size Depth
|
30.3 M |
|
Size Frontage
|
15.66 M |
|
Size Irregular
|
404.79 |
|
Size Total
|
404.79 M2|4,051 - 7,250 Sqft |
|
Size Total Text
|
404.79 M2|4,051 - 7,250 Sqft |
|
Zoning Description
|
R-ld |
Rooms
| Level |
Type |
Length |
Width |
Dimensions |
|
Second Level |
Family Room |
|
|
18.33 Ft x 14.58 Ft |
|
Second Level |
Laundry Room |
|
|
8.50 Ft x 7.33 Ft |
|
Second Level |
4pc Bathroom |
|
|
5.25 Ft x 10.58 Ft |
|
Second Level |
Bedroom |
|
|
12.50 Ft x 14.25 Ft |
|
Second Level |
Bedroom |
|
|
11.92 Ft x 14.25 Ft |
|
Second Level |
Primary Bedroom |
|
|
17.92 Ft x 15.33 Ft |
|
Second Level |
Other |
|
|
4.83 Ft x 5.50 Ft |
|
Second Level |
Other |
|
|
7.25 Ft x 7.17 Ft |
|
Second Level |
5pc Bathroom |
|
|
6.50 Ft x 16.75 Ft |
|
Main Level |
Foyer |
|
|
12.50 Ft x 12.25 Ft |
|
Main Level |
2pc Bathroom |
|
|
4.42 Ft x 5.33 Ft |
|
Main Level |
Pantry |
|
|
4.67 Ft x 7.08 Ft |
|
Main Level |
Kitchen |
|
|
20.75 Ft x 13.00 Ft |
|
Main Level |
Living Room |
|
|
13.00 Ft x 12.83 Ft |
|
Main Level |
Dining Room |
|
|
11.75 Ft x 9.17 Ft |
https://www.realtor.ca/real-estate/28051477/233-clydesdale-way-cochrane-heartland














































